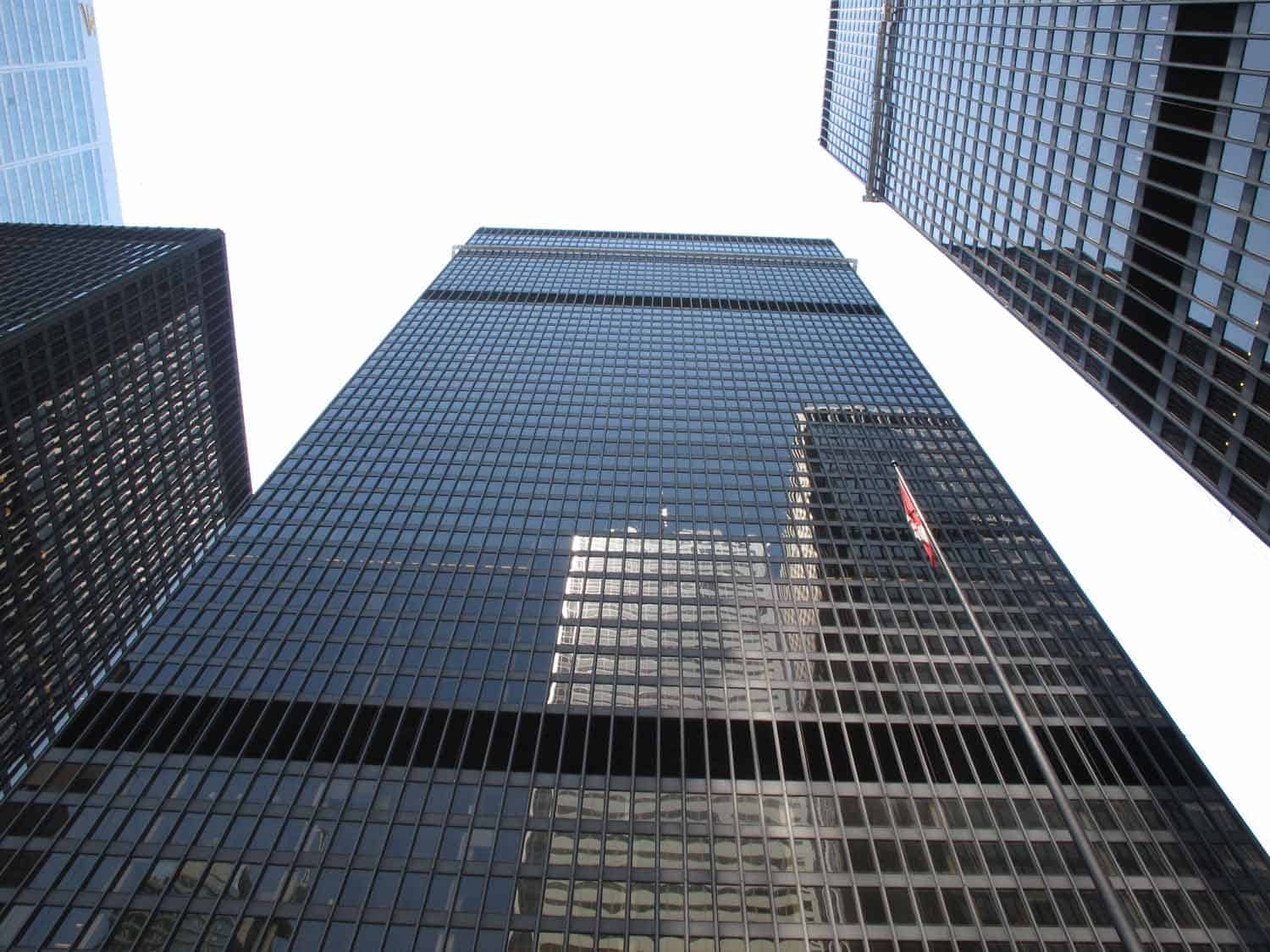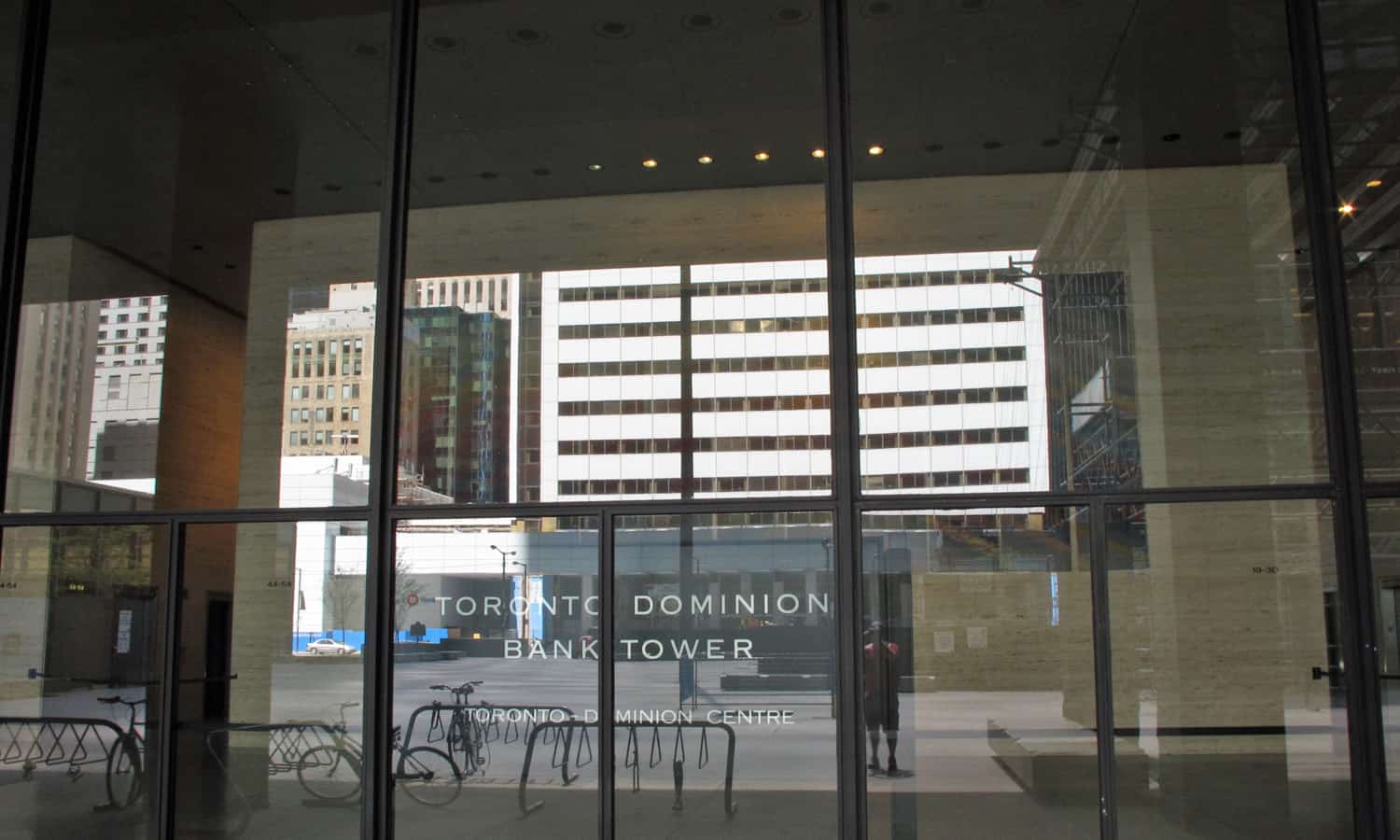
Toronto-Dominion Centre
more visuals
Original Brief/Purpose
Following from the amalgamation of the Bank of Toronto and the Dominion Bank in 1955, plans were made to build a headquarters on the site of the Bank of Toronto Buiiding (1911) on the southwest corner of King and Bay Streets. The parts of the complex are as follows: (1) Toronto-Dominion bank Tower (Tower 1) completed 1967; (2) Banking Pavilion completed 1968; (3) Royal Trust Tower (Tower 2) completed 1969.
Later additions not by original architects: Commercial Union Tower complete 1974; IBM Tower (now Aetna Tower) completed 1985; and Ernst and Young Tower completed 1992.
Engineer(s) C.D. Carruthers and Wallace Consultants, H.H. Angus and Associates LtdContractor(s) Pigott Construction Companysignificant alterations with dates
- Single panes of untempered glass replaced with double-glazed glass (ongoing project).
- Concourse level has been extended with each additional tower adding a new food court with a clerestory volume that becomes a pavilion on the edge of the elevated plaza on Wellington.
- Renovations to the lower banking facilities and accumulation of bank paraphernalia that clutter the banking hall are recent, and in the laller case, mildly detrimental alterations that are ongoing at present.
- Ernst and Young Tower connects at an upper level with the a glazed footbridge with the T-D Tower to the detriment of the laller. It also imposes on the banking hall and the tower with an enlarged glazed ground floor connection that compromises the compositional integrity of the original Mies project.
general description
"A plaza paved in grey granite was laid out across the site, serving as a platform for the development: underneath is a network of shopping corridors, underground parking, and provision for all necessary services. Atop the plaza, like geometrical sculpture on a display table, rise a three-storey banking pavilion near the intersection of King and Bay, and to the southwest, a 56 -storey tower, 725 feet high. Broad steps approach the tower from Wellington Street, and on the north side the plaza spreads out level with King Street. The ambitious scale of these buildings helped to trigger a cycle of redevelopment that transformed the physical character of downtown Toronto, reshaping its skyline, altering the City's image, and setting new models for urban architecture across Canada.
"In phase two of the project, the Royal Trust Tower was built on the west side of the forecourt, its mass and height balancing the transparent pavilion of the banking hall to the east. A third tower (the Commercial Union) was added later at the north-east corner of Wellington and York, and in 1985, a fourth the IBM Tower, on the south side of Wellington ...
"Mies related the height of each tower to its width and depth in a strict proportional system, and all the other features of the design are similarly balanced. The roughness and strength of the grey granite floors and of the beige travertine walls in the ground-floor lobbies complement the transparent glass-curtain walls and strong but smooth load bearing black-painted steel frame... The main verticals - the ones that stand for essential structure - are smooth and unencumbered: the window mullions, which carry only the weight of the glass panes, are more ornamental, overlaid with steel I-beams that throw shadow patterns across the smooth surfaces. The glass-curtain walls are sleekly neutral - bronze-tinted to appear almost black from a distance...
"Because no detail was too small for the attention of Mies and his design team, the Toronto-Dominion Centre shows - as few other large buildings in Toronto do - a modern architect's superb control over his materials and architectural vocabulary."
(excerpt: Dendy and Kilbourn, Toronto Observed (1986), p. 277-278)
'a fifth tower, the Ernst and Young, was completed in 1992 on the west side of Bay Street, over and around the Old Toronto Stock Exchange.
construction"A plaza paved in grey granite was laid out across the site, serving as a platform for the development: underneath is a network of shopping corridors, underground parking, and provision for all necessary services. Atop the plaza, like geometrical sculpture on a display table, rise a three-storey banking pavilion near the intersection of King and Bay, and to the southwest, a 56 -storey tower, 725 feet high. Broad steps approach the tower from Wellington Street, and on the north side the plaza spreads out level with King Street. The ambitious scale of these buildings helped to trigger a cycle of redevelopment that transformed the physical character of downtown Toronto, reshaping its skyline, altering the City's image, and setting new models for urban architecture across Canada.
"In phase two of the project, the Royal Trust Tower was built on the west side of the forecourt, its mass and height balancing the transparent pavilion of the banking hall to the east. A third tower (the Commercial Union) was added later at the north-east corner of Wellington and York, and in 1985, a fourth the IBM Tower, on the south side of Wellington ...
"Mies related the height of each tower to its width and depth in a strict proportional system, and all the other features of the design are similarly balanced. The roughness and strength of the grey granite floors and of the beige travertine walls in the ground-floor lobbies complement the transparent glass-curtain walls and strong but smooth load bearing black-painted steel frame... The main verticals - the ones that stand for essential structure - are smooth and unencumbered: the window mullions, which carry only the weight of the glass panes, are more ornamental, overlaid with steel I-beams that throw shadow patterns across the smooth surfaces. The glass-curtain walls are sleekly neutral - bronze-tinted to appear almost black from a distance...
"Because no detail was too small for the attention of Mies and his design team, the Toronto-Dominion Centre shows - as few other large buildings in Toronto do - a modern architect's superb control over his materials and architectural vocabulary."
(excerpt: Dendy and Kilbourn, Toronto Observed (1986), p. 277-278)
'a fifth tower, the Ernst and Young, was completed in 1992 on the west side of Bay Street, over and around the Old Toronto Stock Exchange.
technical
- Steel frame tower of 56 storeys, tallest constructed outside of Manhattan at the time
social
- Scale of the block development with such large buildings largely unprecedented in Canada
- Below grade retail and parking allowed the austerity of the plazas with the simple buildings as a relief from the congestion of the streets surrounding the project
cultural & aesthetic
- Only Toronto commission of Ludwig Mies van der Rohe, former Bauhaus director and pioneer of Modern Movement in Europe and in the United States
- Associated with John B. Parkin Architects, leading modern architectural firm in Toronto of the time
- Mies expressed the programme in the two paradigmatic forms of his later period: the unified single-storey space and the austere black tower
- Buildings are grouped asymmetrically on a plaza appearing to command space axially, while allowing the dynamic flow of space diagonaily through the open spaces between them
- Banking hail is perhaps Mies most open and inviting pavilion building of this late phase of commercial projects with a rich paiette of materials and furnishings in keeping with its role as a main banking hail
historical
- Presence of Mies Symposium, September 1992: organized by the University of Toronto School of Architecture and Landscape Architecture, held at New City Hall.
- Included in list of "significant buildings of the last quarter century" Canadian Architect November 19BO
general assessment
- Complex's initial phase by Mies and Parkin is contemporary with Mies' Berlin Gailery, Federal Centre in Chicago and Westmount Square in Montreal and was overshadowed by those projects in the international press (the banking hail was never reviewed in the architectural press at its opening)
-"The Toronto-Dominion Centre is Toronto's quintessential expression of Modernism of the International style. Along with the New City Hall, it introduced the forms and ideas of architectural Modernism to a city that had previously given them little acceptance-indeed, their impact on Toronto's public consciousness had been negligible. It was the most important of the new commercial complexes of Toronto's post-war construction boom, and within several years the TD Centre's influence could be seen in buildings on two other corners of King and Bay and elsewhere across the city and the country." (Dendy and Killbourn, Toronto Observed, page 278)
principal references
written records, correspondence, etc
-Toronto-Dominion Bank Archives, 68 Yonge Street (1 King Street West), 7th floor, Toronto M5E 1L1, (416) 982-8848
drawings, photographs, etc
-Any existing are obtainable through above.
other sources, film, video, etc
-Any existing are obtainable from above.
principal publications (chronological order):
periodicals
-"Cumberland and Storm and Mies van der Rohe: The Problem of the Banking Hall in Canadian Architecture"
-Shubert, Howard, The Journal of Canadian Art History, Vol. XII, No.1.
-"Style of Centre wasn't a hit" Toronto Star, 8 August 1986 (John Sewell column).
-"Toronto-Dominion Centre: A Critique", Macy Dubois, The Canadian Architect. November 1967
-"The Coffins Leave Man Cold", John Bentley Mays, Globe and Mail, October 30, 1991.
-Schulze, Franz Mies van der Rohe: A Critical Biography. The University of Chicago Press, 1985.
-Dendy, William, and Kilbourn, William. Toronto Observed, Its Architecture History and Patrons. Toronto: Oxford University Press, 1986.
-Bureau of Architecture and Urbanism. Toronto Modern Architecture 1945-1965. Toronto: Coach House Press, 1987. (exhibition catalogue).








