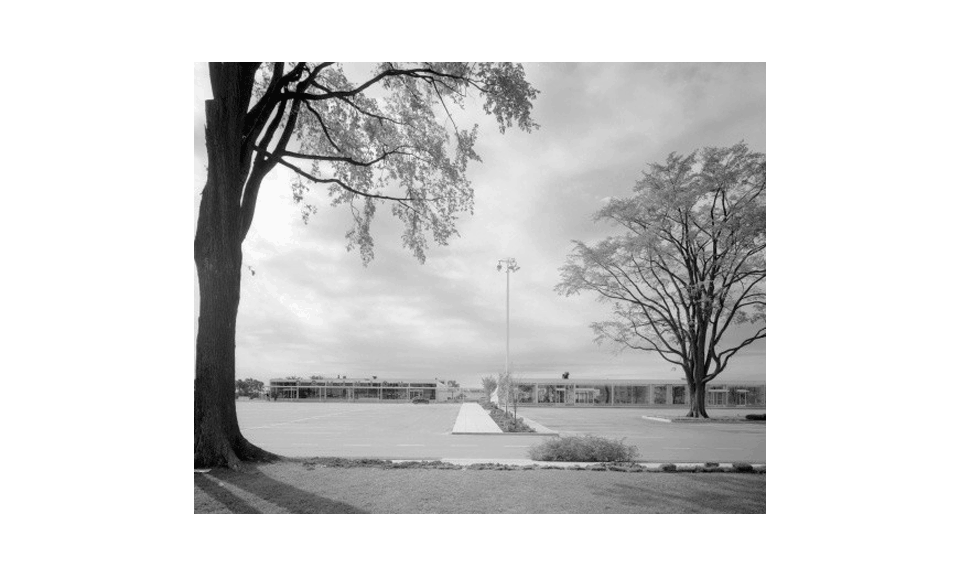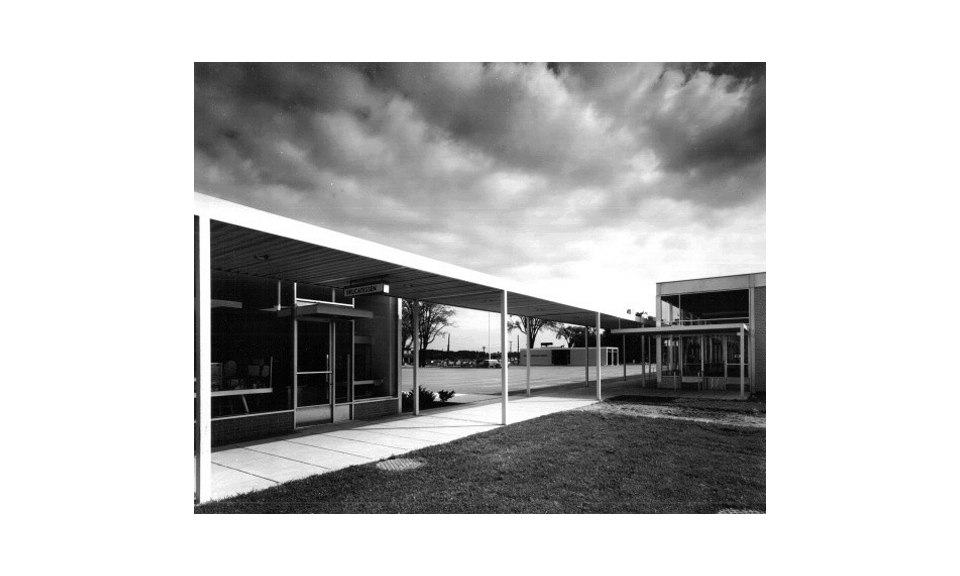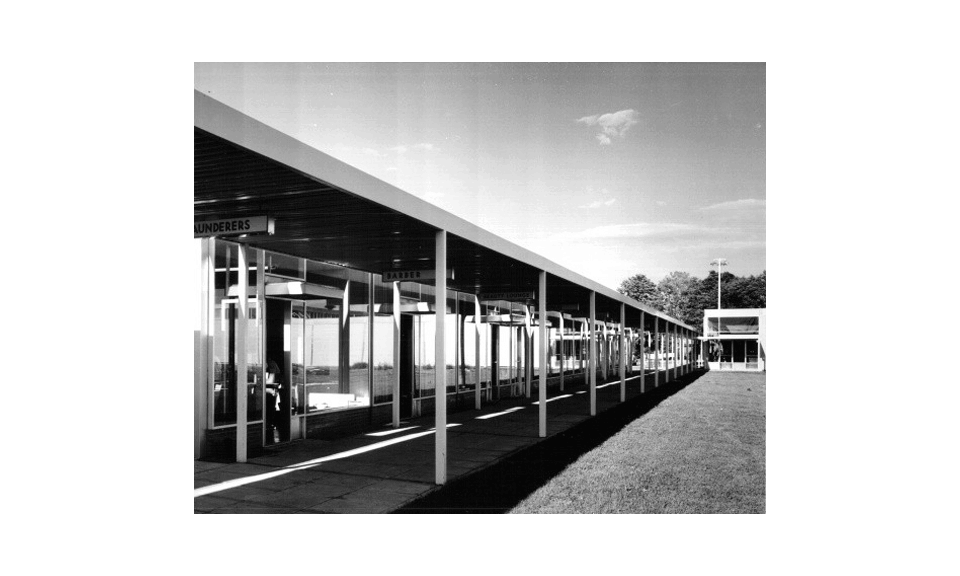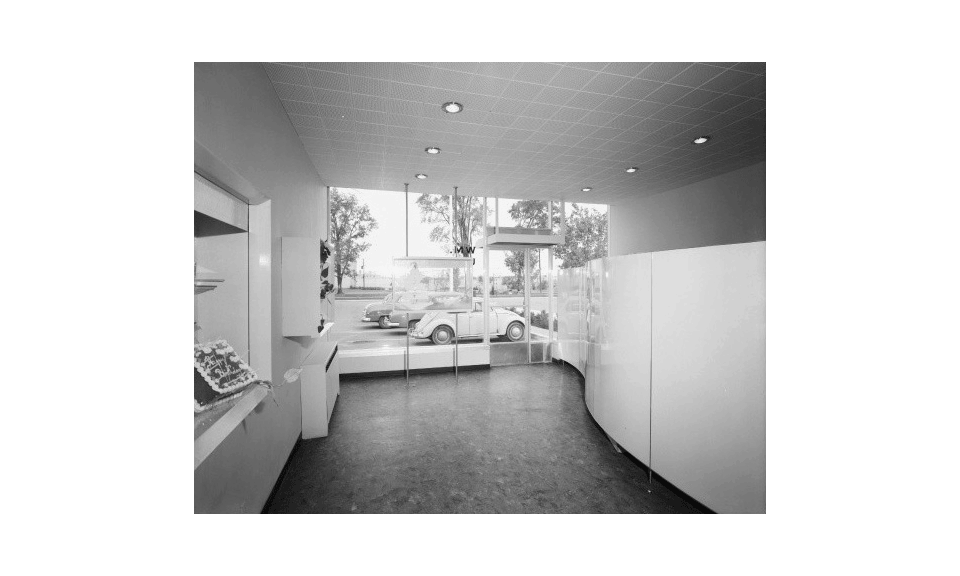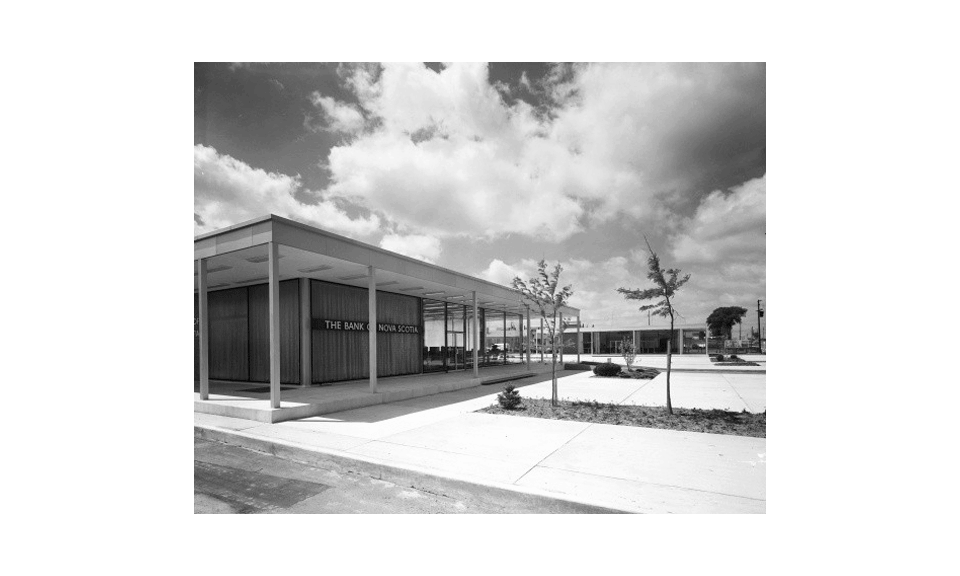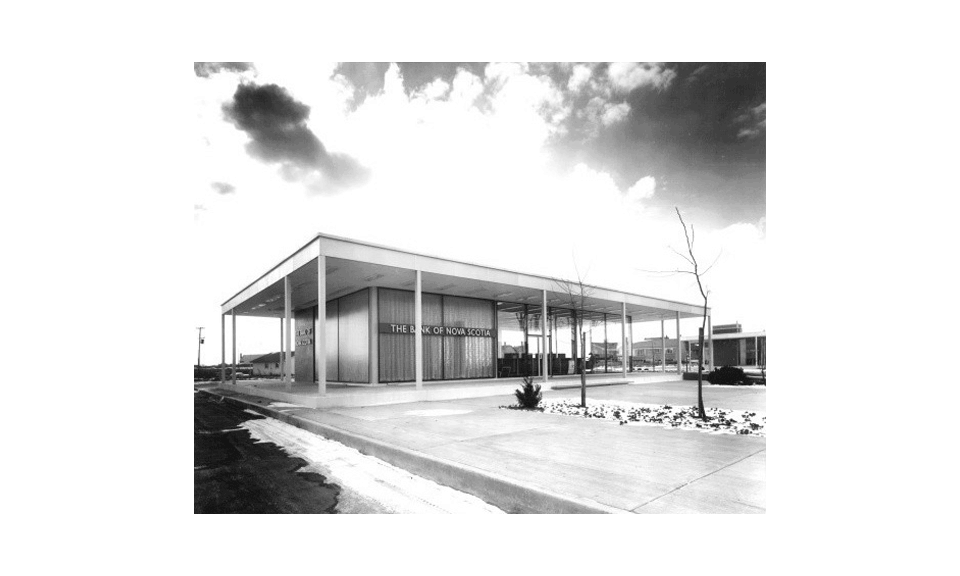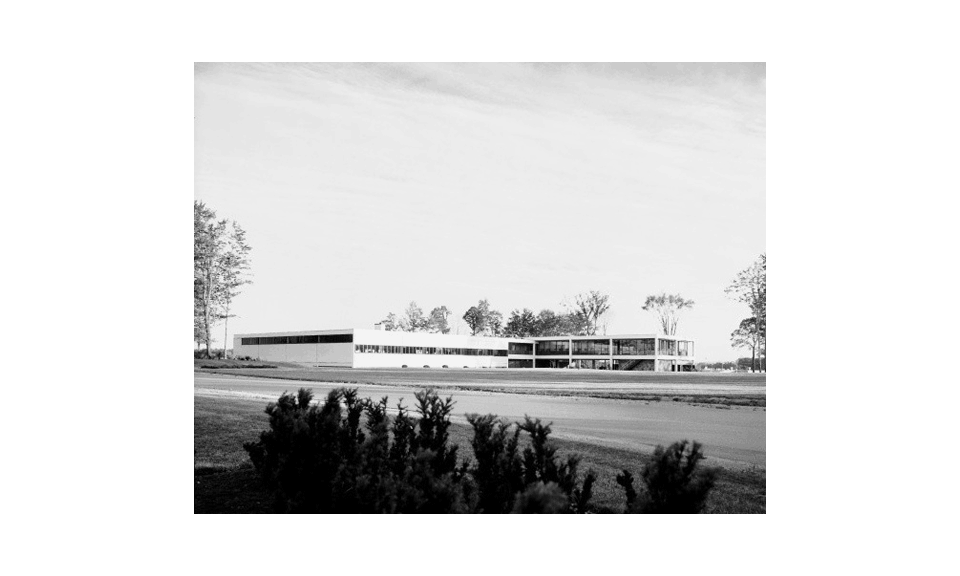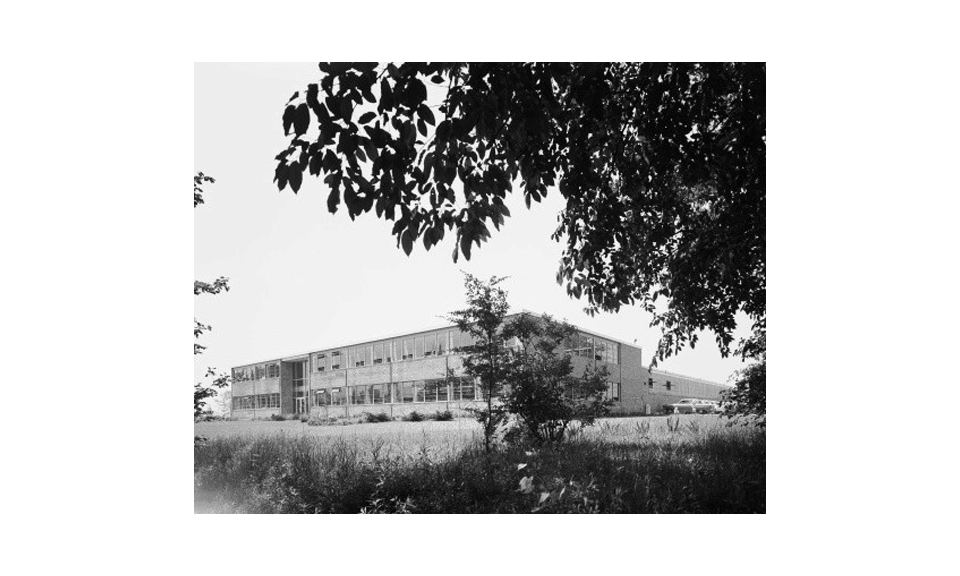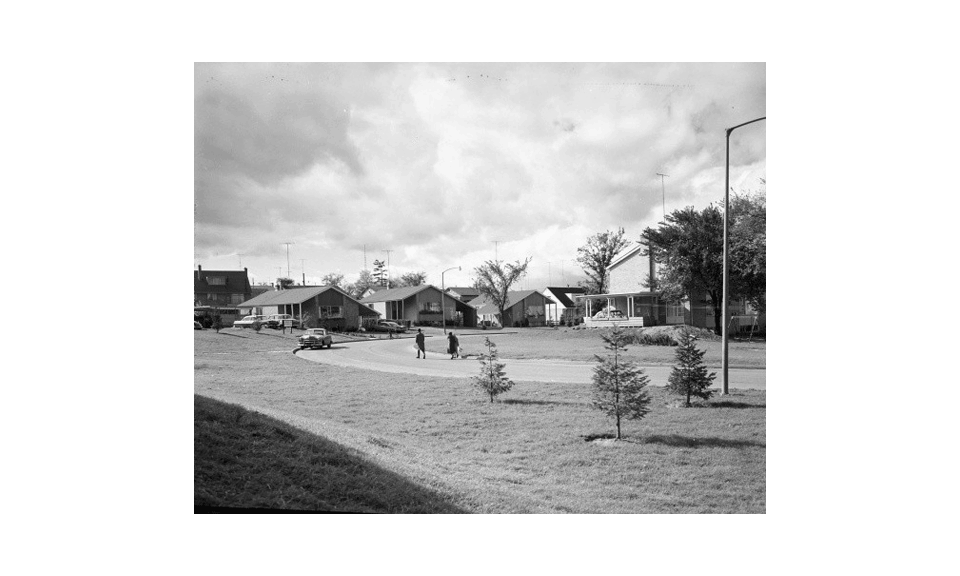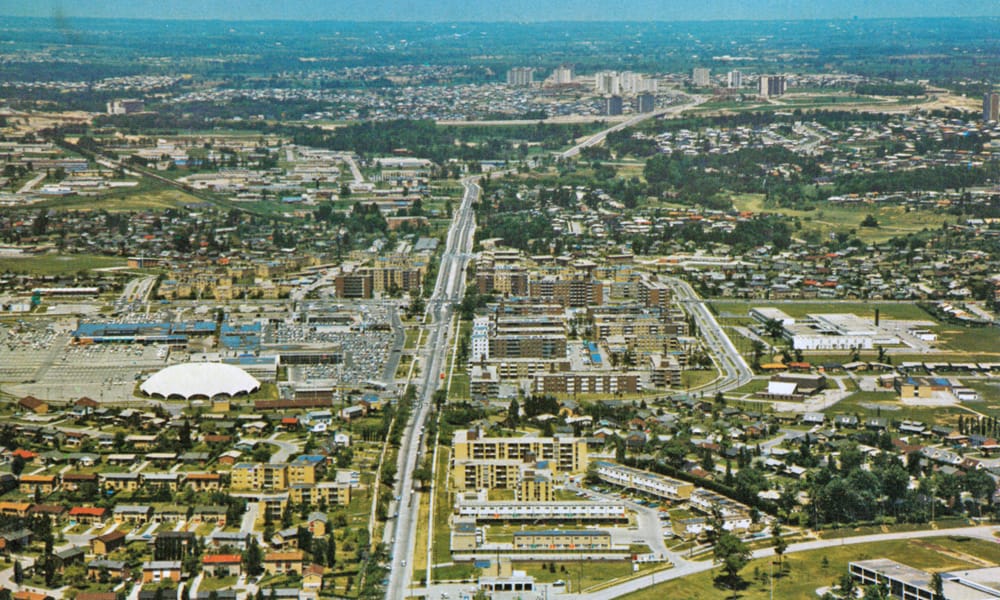
Don Mills, New Town
more visuals
Original Brief/Purpose
Create a new town for 32,000 people, located seven miles from downtown Toronto. The new community was to combine three programmatic elements: housing, commerce and industry.
general description
Don Mills is a community which was designed for a popUlation of 32,000 people.
It occupies a 2,000 acre site between two forks of the Don River approximately seven miles north-east of downtown Toronto. It was originally surrounded by a green-belt formed by the natural ravines and valleys as well as farms and a golf course. The town is bisected by a major north-south arterial road, Don Mills Road, and an east-west one, Lawrence Avenue, thus forming four neighborhood quadrants.
Each neighborhood contains a variety of housing types, its own church, elementary school, and park. The streets within each quadrant are comprised of winding roads and cul-de-sacs designed to slow vehicular traffic in quiet residential areas. Pedestrian paths are given careful attention in a park system linking all areas to the town centre and surrounding greenbelt.
Significant Buildings
Housing
-South Hills Village (James A. Murray & Henry Fleiss, 1956)
-Greenbelt Heights Village (Belcourt & Blair, 1958)
-Flemingdon Village (Irving Grossman, 1965)
-Yorkwoods Village, Phase I (Klein & Sears, 1963)
-Yorkwoods Village, Phase" (Klein & Sears, 1965)
Commerce
Don Mills Convenience Centre (John B. Parkin Associates, Macklin Hancock Landscape Architect, 1955)
John B Parkin & Associates Offices (John B. Parkin & Associates, 1956). Demoiished
Industry
Ortho Pharmaceutical, Plant and Offices (John B. Parkin & Associates, 1955), 19 Greenbelt Drive
Barber-Greene Canada Ltd. (John Layng, 1953) Demolished
Hugh C. McClean Publications Ltd. (Weir & Cripps, 1954)
Education
Don Mills Collegiate Institute and Junior High School (John B. Parkin & Associates, 1958) 15-17the Donway East
social
-Aspired to be a self-sufficient community accommodating all aspects of Modern life: housing, commerce, industries, schools, libraries, churches, and parks
- A variety of low to medium density housing including detached single-family homes to low-income rental units were provided to ensure a mixed community promoting family life, the planners designed each neighborhood quadrant with Its own school, church and park
- Pedestrian and vehicular traffic are separat~reen spaces link a system of parks throughout all parts of the town
-The Town Centre, a shopping mall, Is the focal point of the community, shared by the neighborhood quadrants
-Industry was an important aspect of the blend of programmatic elements.
-By including employment opportunities within the town, Don Mills Was meant to be a true garden-city as opposed to merely a dormitory suburb - the community,developed by private enterprise, is not an autonomous political entity and as such offers no civic administration or democratic arena within its boundaries.
cultural & aesthetic
-Don Mills planners actively promoted modern archlteclure: all of the buildings are designed in a modern aesthetic by a young generation of post-World War II Toronto architeclural firms.
historical
The design of Don Mills adheres to five modern principles of town planning:
1. Neighborhoods (with a common town centre)
2, Separation of pedestrians and vehicles
3, Industrial development and a variety of housing types to foster a self-sufficient community
4. Integration of green spaces
5. Promotion of modern architecture
principal references
principal publications (chronological order)
-Press release for New Town of Don Mills, for Don Mills Development Ltd" March 16, 1953. Municipal Reference Library, City of Toronto.
periodicals
-"Eleven Best Buildings Since the War", The Canadian Architect, October 1959.
books
-"Don Mills, New Town", Brigitte Shim, from Toronto Modern: Architecture 1945-1965, Bureau of Architecture and Urbanism, Coach House Press, Toronto, 1987.
-"The Canadian Experiment in the Modern Neighbourhood; Don Mills, Ontario 1952-1955", Jay Carroll, from Docomorno Conference Proceedings Second International Conference September 16~19 1992, Karl Heinz Burmeister, Wessel de Jonge eds., Docomomo Organizing Committee, Dessau, Germany, 1994, pgs. 86-88.
image sources:
Panda Archives, University of Calgary
online resources
rapporteur/date James Ashby