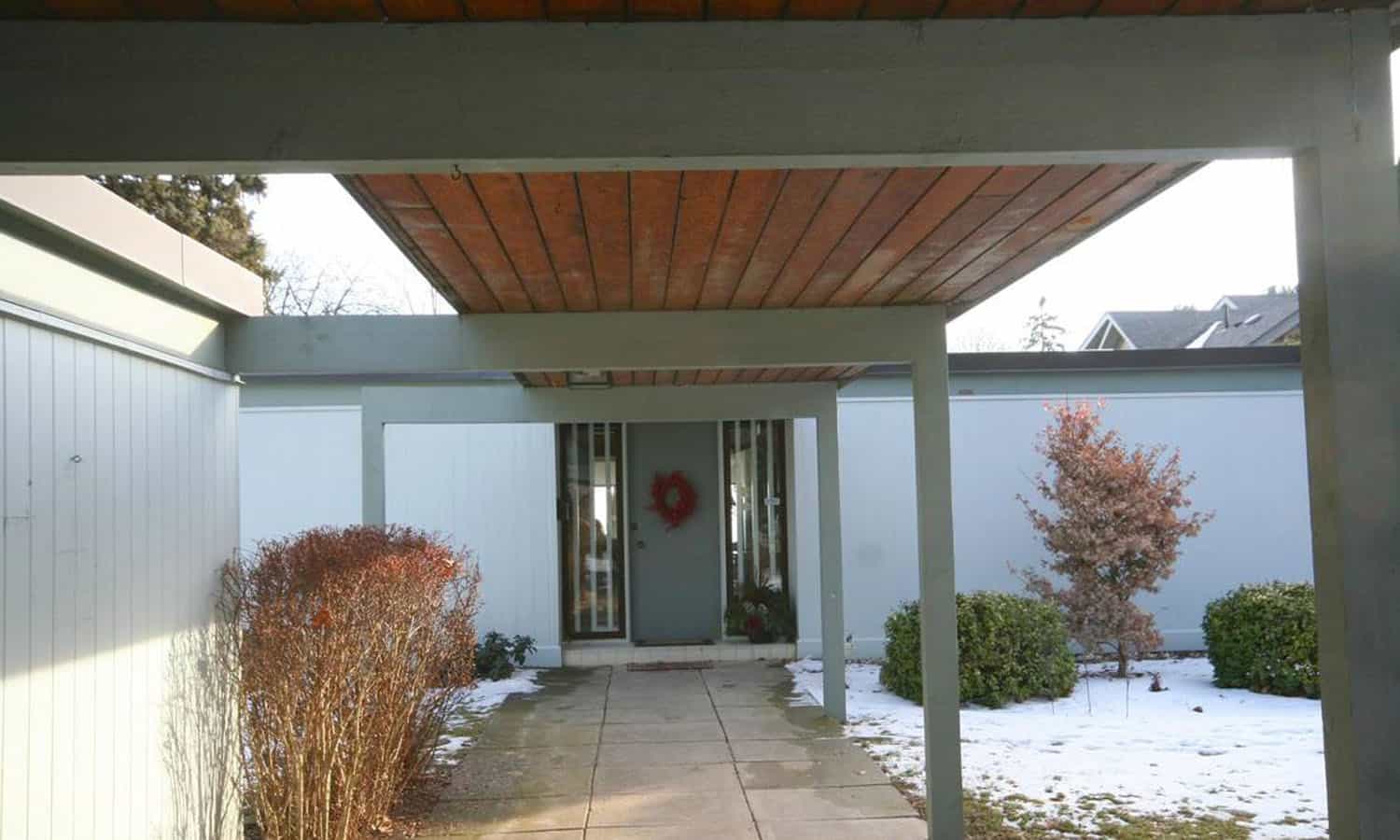
Mid-century Modern on the Bluffs
A low-slung home by Canadian Modernist icon James Murray hits the market
I don’t know how many homes Meryl Streep owns, but last month Curbed Los Angeles reported that she picked up a 3,000-square foot, “beautiful 1950s post and beam” home for $3.6 million (U.S.).
The website goes on to say that “[s]omeone seems to have tipped Hollywood off about Pasadena’s underrated collection of midcentury modern residences,” since Saturday Night Live alum Kristen Wiig bought nearby Case Study House No. 10 – which sits on the National Register of Historic Places – that same month.
Run by California-based Arts & Architecture magazine, the Case Study House program, which ran between 1945 and 1966, was a highly influential vehicle that sponsored the construction of approximately two-dozen pioneering Modernist homes designed by Richard Neutra, Pierre Koenig and Charles Eames, to name a few.
And while the program never made its way into Canada, if it had there’s no doubt in my mind that James A. Murray (1919 – 2008), the pioneering Modernist architect who started up Canadian Architect magazine in 1955 (with Maclean-Hunter’s James Daly), would’ve been installed at the helm. He also would’ve designed a few of the homes.
Mr. Murray, you see, not only hobnobbed with the world’s architectural elite, he designed Toronto’s first curtain-walled building in the early 1950s (the Anglo Canada Insurance Building, demolished 1999), and partnered with Henry Fliess on award-winning small house designs for E.P. Taylor’s “New Town” of Don Mills. By the 1960s, Mr. Murray and Mr. Fliess would create Sherway Gardens shopping mall and Mr. Murray would site plan St. James Town and Erin Mills.
Even with a schedule that jam-packed, throughout his storied career Mr. Murray would set aside time to design meticulously-detailed private residences.
One such home, created in the early 1960s for Morris and Rita Shoichet in Toronto’s tony Bridle Path neighbourhood, met the wrecker’s ball – swung under direct order of none other than rapper Drake – in late 2016 for the celebrity’s 21,000 ‘plywood palace,’ while another, designed for psychiatrist Dr. Burdett Harrison McNeel and Helen Barbara McNeel in 1963, sits atop the Scarborough Bluffs awaiting its third owner – or, perhaps, a similar fate.
“I’m so afraid,” says second owner Irene Krahn, who purchased the home in 1994 from Dr. McNeel’s second wife, Geraldine. “I don’t want to sell to someone who’s going to do that.”
Priced at a Toronto-reasonable $2.3-million, the McNeel house at 125 Sylvan Ave. is – save for its remodeled kitchen – an intact Modernist masterwork. While smaller than the approximately 3,000 square foot Bridle Path home Drake destroyed, the 1,850 sq. ft. building shares many of its features: a flat roof held aloft by gloriously thin posts and beams, no-nonsense exterior board-and-batten cladding, enormous floor-to-ceiling windows and a few groovy slit windows. Uniquely, the McNeel residence also features a roof ‘pop-up’ with clerestory windows on two sides over a sunken living room/conversation pit. Natural light lovers, rejoice!
To a light-loving guest, the first photons will hit their eyes as they spy the home’s front door from underneath a sheltered colonnade. On either side of that door, long sidelights separated by thin wooden dividers offer a taste of the sunny delights within. And when that door opens – Bam! – an endless view of clouds, sky, and the reassuring line of Lake Ontario. Pry the eye away from those natural wonders, however, and one is rewarded by Mr. Murray’s delicate, man-made composition of posts, beams, ultra-thin baseboards, a massive stone fireplace and a rich, warm cedar ceiling.
Once all guests have arrived and are seated on the trio of conversation pit couches (and a Sinatra tune, perhaps, is spinning on the turntable underneath the hinged lid of the Murray-designed built-in teak end table), host or hostess can slide wall-pocket Shoji screens to hide the foyer’s mess from view.
(If, perhaps, one was visiting as a patient of Dr. McNeel and not as a guest, all one had to do was turn right toward the doctor’s office/study, which is still intact today with millwork evidence of his psychiatrist’s couch).
Walk left into the kitchen and Ms. Krahn might mention that, when the McNeels owned the house, it was completely turquoise and much smaller; Ms. Krahn and her husband smartly annexed a sunroom in order to enlarge the space. And if one is a purist (like your humble Architourist) and wants to know what the original kitchen cabinets looked like, she’ll point to the ones over the laundry pair. She’ll also point to the original, space age light fixture beside the dryer, and the matching one in the hallway by the children’s bedrooms.
Linger a little longer and she might tell you how, “when you come down that hill” to Sylvan Ave., “it’s a different world.” Only twenty kilometres from Toronto City Hall, it’s a world where deer regularly come to feed, the “roar” of the lake almost 50 metres below is a constant companion and one feels like they’re outside no matter which side of the glass they’re on (even the beams effortlessly slip past the glass to blur the boundary between inside and out).
“I’ve always thought this looks like a west coast house,” she’ll say. And then she’ll sigh because she’s not quite ready to say goodbye.
I wonder: Are any members of the Hollywood glitterati in the market for a Canadian crash pad?