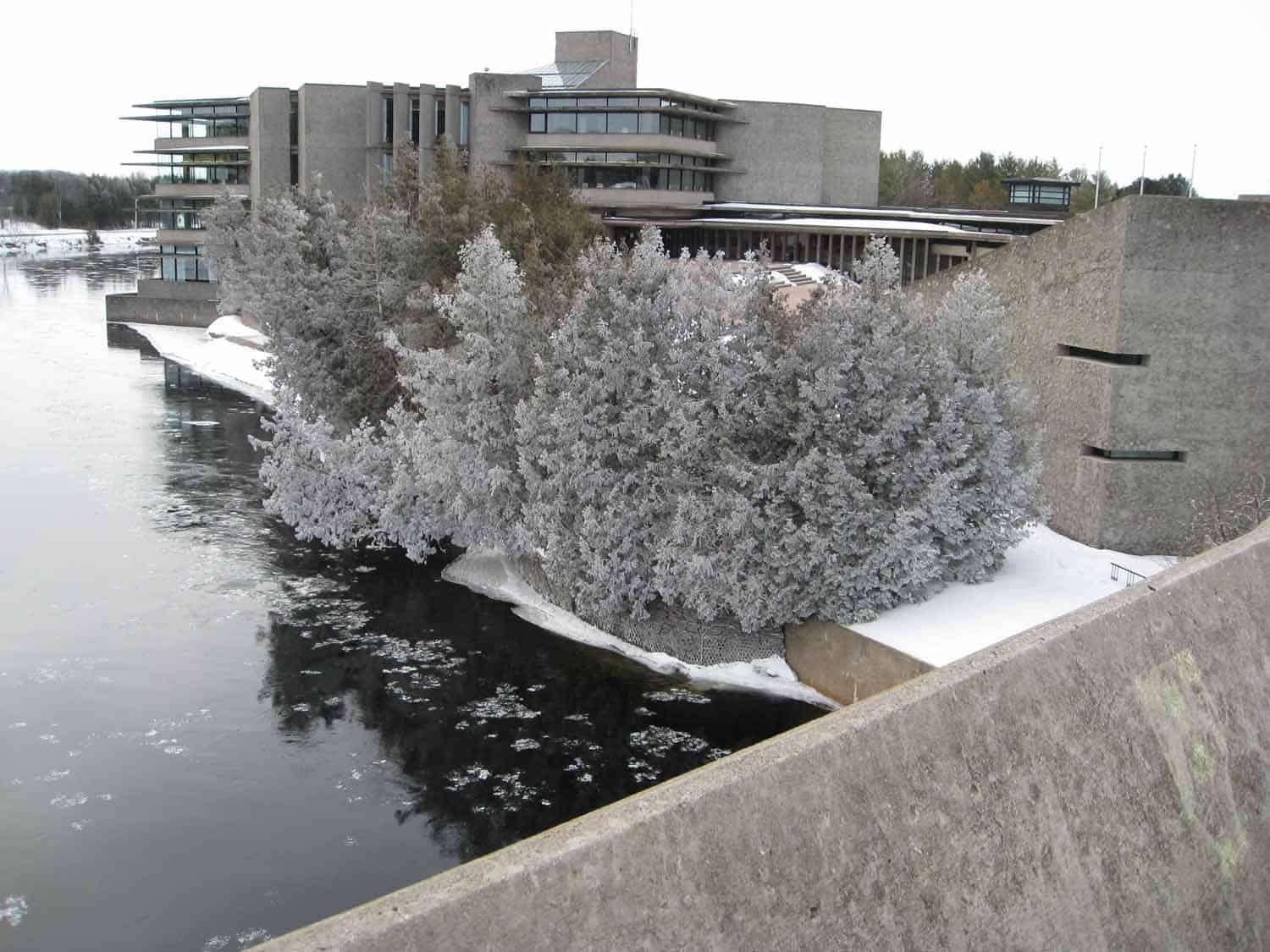
Teeple Architects Inc. selected to bring vision for new Student Centre to life at Trent’s Symons Campus
The highly-anticipated new Student Centre at Trent University, envisioned as an opportunity to enhance Trent’s well-known outstanding student experience, took an important step forward today with the official selection of Teeple Architects Inc. as the architectural firm that will bring the vision of this important new building on Trent’s Symons Campus in Peterborough to life.
Teeple Architects Inc. was selected from amongst 23 firms following a competitive process, the Board of Governors announced at a meeting held earlier today.
“We were overwhelmed by the number and quality of the proposals we received. There is clearly strong interest in Trent and this particular project, especially with its location next to Trent’s iconic Bata Library,” said Julie Davis, vice president of External Relations and Advancement, who chaired the selection committee. “Teeple demonstrated a strong understanding of the importance of getting the architecture of the Student Centre right. With its central location on campus, this building needs to impress from every direction, while at the same time blend into and showcase the natural environment and other unique and award-winning architecture around it.”
“This is a key building for the future of Trent – an opportunity of immense significance that must not be missed,” said Stephen Teeple, design principal at Teeple Architects Inc. “We are incredibly excited to be working with the University to create a place that students can call home – a space that is deeply rooted in its natural and built environment yet looks to the future, addressing new ways to think about how students interact and learn.”
Trent students are the driving force behind the new building. In 2013, students voted in favour of a levy to help construct the Student Centre which will provide students with a place to study, socialize and get involved. Six students were directly involved in the selection of the architect as members of the selection committee.
“The selection of an architect is an exciting point in the development of Trent’s Student Centre,” said Braden Freer, president of the Trent Central Student Association (TCSA). “After years of patient consultation and planning, students will finally be able to not only influence how the building will look and feel, but also begin to see the embodiment of what we have envisioned. I am excited for the future student leaders who will have the opportunity of working with Teeple Architects as they bring to life the vision of a new heart of the campus for students, and cannot wait to return to Trent as an alumnus to see what has come of our many years of work.”
Fourth-year student Karly DeCaire, who was also on the committee, added: “Throughout this process I could feel the Student Centre becoming more and more real. I am excited to have the chosen firm working to create the Student Centre, as I am confident their vision of Trent and the Student Centre aligns with ours. I look forward to seeing the Student Centre become a place specifically for students to come and study between classes, or even just a place to meet up with friends and hang out. As a student, a space like this would greatly benefit my university experience, and I look forward to seeing it do just that in the future!
The official selection of the architect follows the completion of a consultation process undertaken in January where the Trent Central Student Association (TCSA), together with the University, launched a series of opportunities for students, staff, faculty and alumni to ask questions about the project and provide input on key attributes of the new facility. These activities included focus groups, information booths, user groups and an online survey. Findings from these consultations will be used by Teeple to inform the design of the Student Centre. Over the coming months, Teeple will also engage with the Trent community seeking feedback on design concepts.
On track for a completion date of September 2017, the new Student Centre will be located on the west bank of the Symons Campus between the Bata Library and the Trent Athletics Centre. A complement to the four residential Colleges on the Symons Campus, the Centre will enable a new era of participation in clubs, groups and extra-curricular activities, providing additional space for the thousands of on and off-campus students. The total budget for construction of the building is $15 million, with $10.5 million net contribution from the student levy and $4.5 million from the University and other funders. Students will also be issuing the “Student Centre Challenge,” calling on staff, faculty and retirees to give towards the fundraising goal. For more information about the Student Centre, visit www.trentu.ca/studentcentre
About Teeple Architects Inc.
Founded in 1989, Teeple Architects Inc. has built a reputation for innovative design, technical excellence and exceptional service through a broad range of institutional projects, including more than 24 projects for Canadian post-secondary institutions. Of these projects – which have included multiple Student Centres – the firm has demonstrated a commitment to crafting design solutions in which the architectural concept is intimately linked to its specific context, day-to-day use and inhabitation. In recent years, Teeple Architects has become renowned for its innovative and efficient approaches to sustainability as well as to construction in existing campus settings. The work of the firm has been recognized with major awards on the national and international levels – including a prestigious International Holcim Award for Sustainable Design and six Governor General’s Medals for Architecture, two of which were awarded for Teeple’s previous work at Trent University: the Trent Childcare Centre (1993) and the Chemical Sciences Complex (2004).