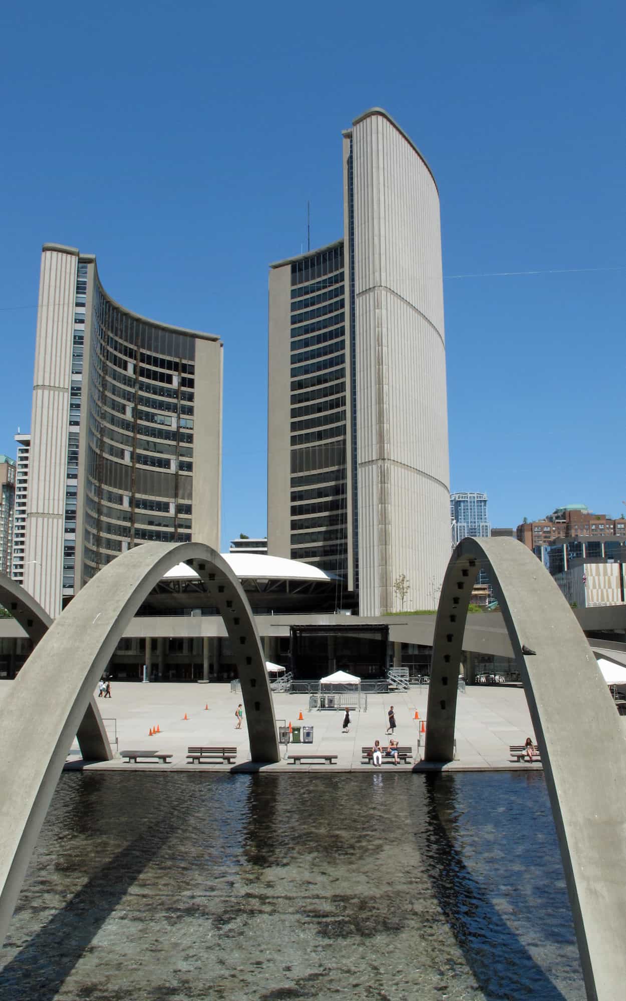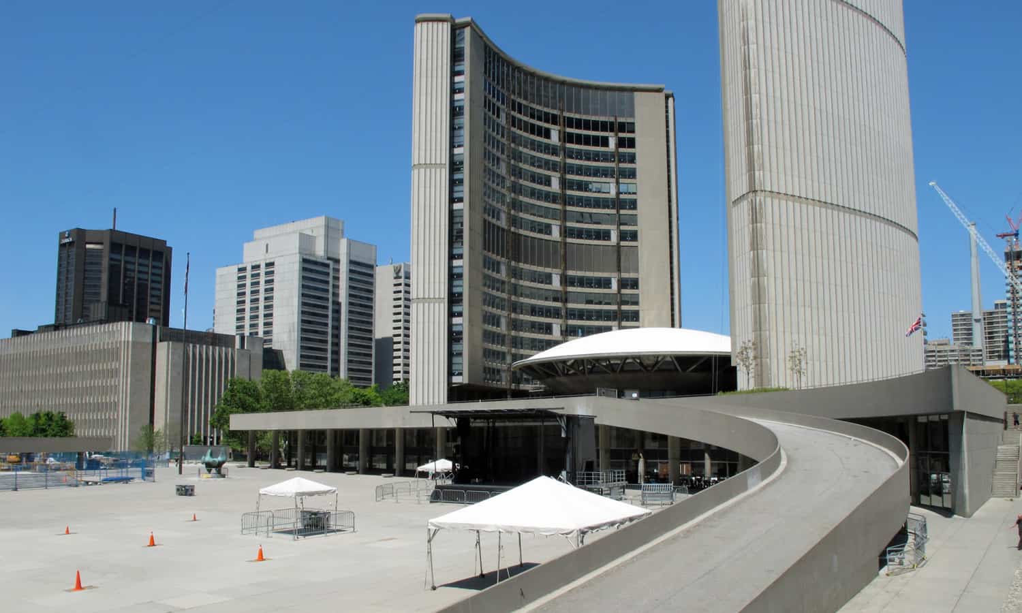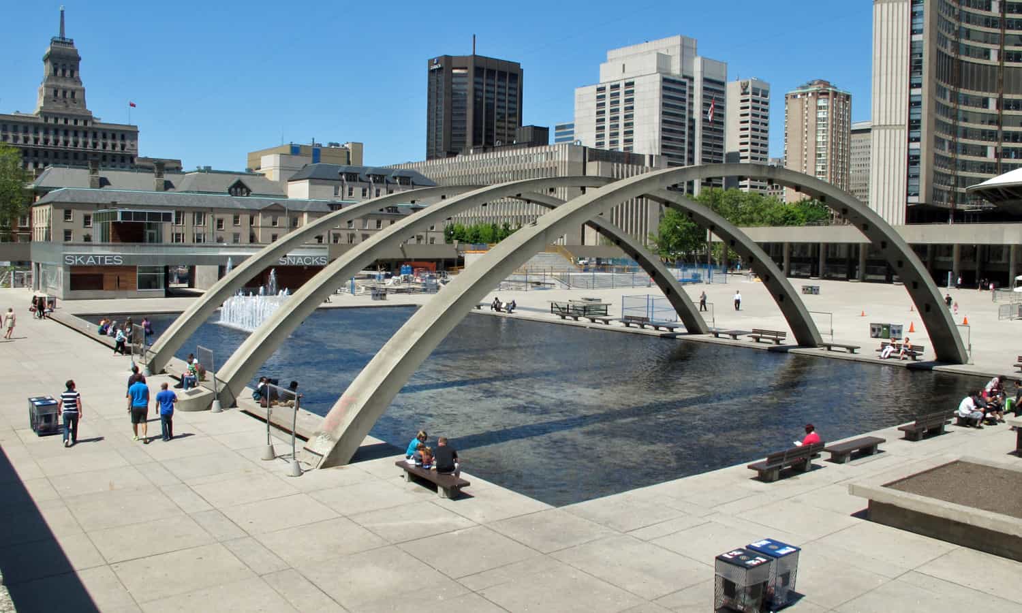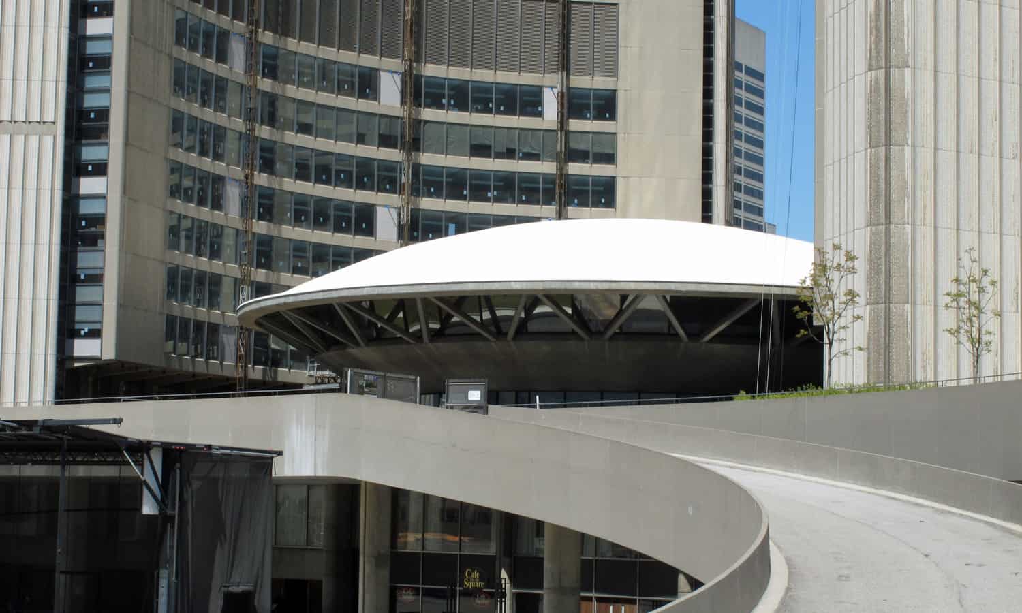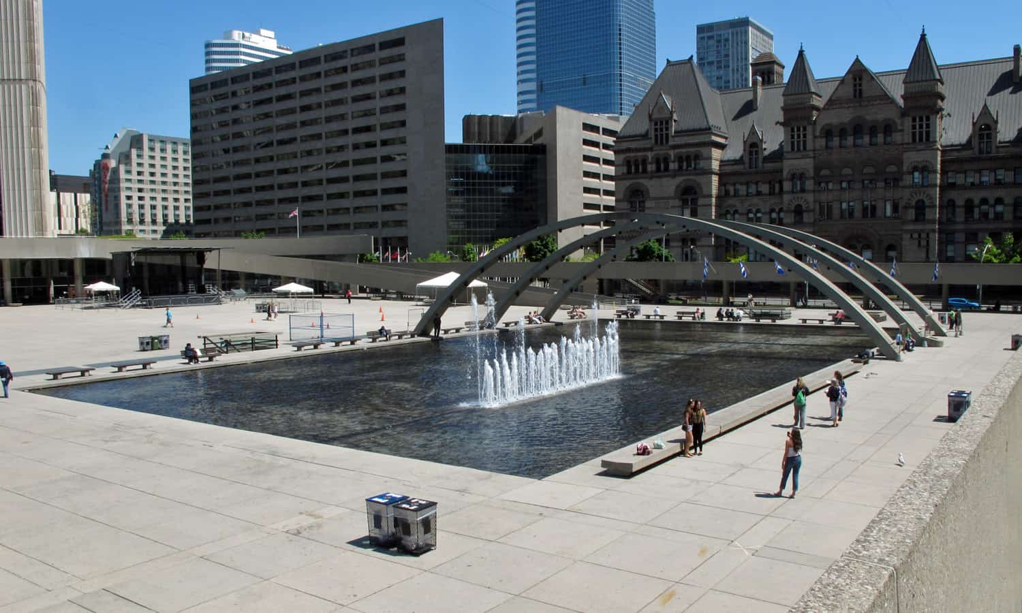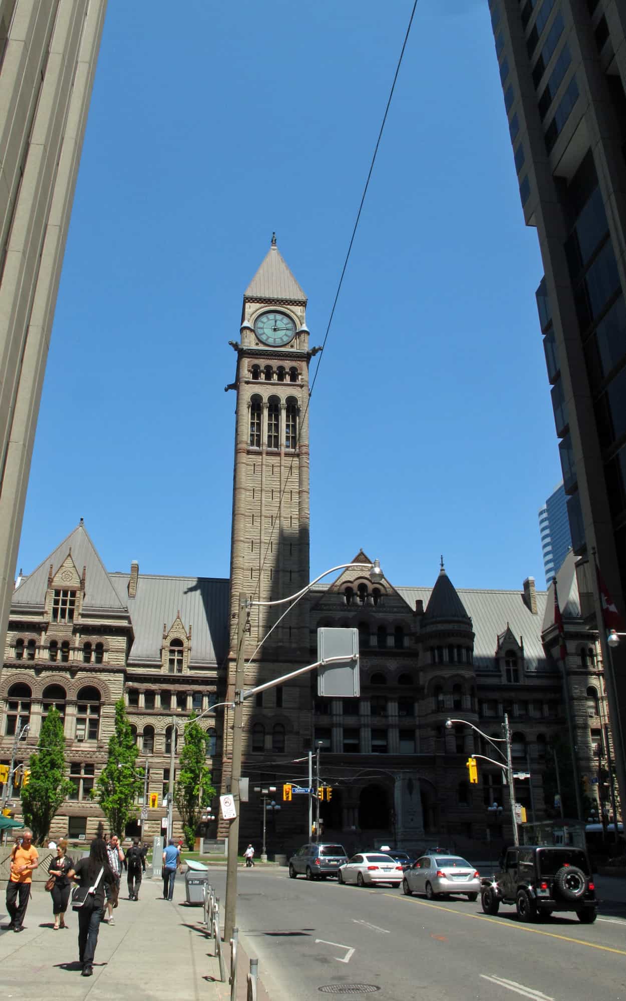
Toronto City Hall
more visuals
Original Brief/Purpose
City Hall and Civic Square: 75,890 sq. m. for the City of Toronto and Metropolitan Toronto political and administrative functions; public library; registry office; public cafeteria and observation gallery; underground parking garage; and civic square with reflecting pool/skating rink and gardens.
Engineer(s) Jaros Baum and Bolles, Professor Henderson, Richard Kelly, Severvo Elstad Kueger AssociatesContractor(s) Anglin-Norcrosssignificant alterations with dates
-Political and administrative functions of Metropolitan Toronlo have been moved off-site ieaving space to be filled by the City of Toronlo municipal functions.
- Periodic restoration of civic square's precast paving and parking decks below
- Closure of the observation decks, 1979
- Construction of peace garden In the square (a small formal garden), 1985, Urban Design Group, City of Toronto Planning Department
- Addition of play area and daycare centre
- Renovation of ground floor administrative areas (ongoing), 1994
general description
Crescent plan, cylinder segment twin towers at different heights (with offices housing administrative functions) encircle a saucer-shaped shallow domed council chamber and council lounge supported from a large single mushroom column. Both towers and council chambers sit on a 2 storey plinth housing public offices, councillors' and mayor's offices, a public library, and cafeteria. The plinth is orthogonal on three sides where it faces the site perimeter, but on the south face of the principal entrance, is a ramp beginning in the public square on its east side, perpendicular to the entrance face, and rising and curving to a northwest diagonal that becomes the south face of the plinth with a loggia of columns continued from the underside of the ramp. The twin towers are opaque on their outer faces but glazed on the inside over the council chamber. The gap at the north end of the Implied hollow cylinder is smaller than that of the south which opens up the view from the towers windows to the civic square. The civic square is defined on its east, south and west edges by an elevated pedestrian walkway that creates a permeable, sheltered buffer to the streets while maintaining visual transparency between the square and streets. The square has a large rectangular reflecting pool which serves as a skating rink In the winter. Towards its eastern half, the pool is traversed by three identical catenary concrele arches. Below the civic square Is a large underground parking garage accessing the main building directly through its basement or out through stairs located at the square's perimeter. Pavilions in the square house maintenance storage, refreshment kiosks and skate rental facilities and washrooms. South of the perimeter elevated passerelle is a grassy area with trees which meets the side walk at Queen Street. Henry Moore's 'the Archer' was purchased and integrated Into the square in 1966.
Originally designed as vertical shell structures, the twin towers were ultimately built with reinforced concrete column slabs and shell wall construction with cantilevered floors at every level. On the outer faces they are clad with precast concrete panels inlaid with marble and with stainless steel curtain wall on the inner faces. The council chamber is a shell structure in reinforced concrete cantilevering from a central funnel-shaped column. The dome is a concrete shell as well supported by precast diagonal columns at rts outer edge, providing a continuous opening for glazing for the chambers.
Marble strips set in concrete, terrazzo and carpet are the floor finishes; stainless steel is used for trim and for elevator cab finishes; laminated wood doors and balustrade rails contrast with the stone and concrete, and with the aluminium strip suspended ceilings which are used inside and outside beneath the ramp and on all the other exterior soffits.
constructionCrescent plan, cylinder segment twin towers at different heights (with offices housing administrative functions) encircle a saucer-shaped shallow domed council chamber and council lounge supported from a large single mushroom column. Both towers and council chambers sit on a 2 storey plinth housing public offices, councillors' and mayor's offices, a public library, and cafeteria. The plinth is orthogonal on three sides where it faces the site perimeter, but on the south face of the principal entrance, is a ramp beginning in the public square on its east side, perpendicular to the entrance face, and rising and curving to a northwest diagonal that becomes the south face of the plinth with a loggia of columns continued from the underside of the ramp. The twin towers are opaque on their outer faces but glazed on the inside over the council chamber. The gap at the north end of the Implied hollow cylinder is smaller than that of the south which opens up the view from the towers windows to the civic square. The civic square is defined on its east, south and west edges by an elevated pedestrian walkway that creates a permeable, sheltered buffer to the streets while maintaining visual transparency between the square and streets. The square has a large rectangular reflecting pool which serves as a skating rink In the winter. Towards its eastern half, the pool is traversed by three identical catenary concrele arches. Below the civic square Is a large underground parking garage accessing the main building directly through its basement or out through stairs located at the square's perimeter. Pavilions in the square house maintenance storage, refreshment kiosks and skate rental facilities and washrooms. South of the perimeter elevated passerelle is a grassy area with trees which meets the side walk at Queen Street. Henry Moore's 'the Archer' was purchased and integrated Into the square in 1966.
Originally designed as vertical shell structures, the twin towers were ultimately built with reinforced concrete column slabs and shell wall construction with cantilevered floors at every level. On the outer faces they are clad with precast concrete panels inlaid with marble and with stainless steel curtain wall on the inner faces. The council chamber is a shell structure in reinforced concrete cantilevering from a central funnel-shaped column. The dome is a concrete shell as well supported by precast diagonal columns at rts outer edge, providing a continuous opening for glazing for the chambers.
Marble strips set in concrete, terrazzo and carpet are the floor finishes; stainless steel is used for trim and for elevator cab finishes; laminated wood doors and balustrade rails contrast with the stone and concrete, and with the aluminium strip suspended ceilings which are used inside and outside beneath the ramp and on all the other exterior soffits.
technical
- Shell structure supporting council chamber from a single column.
. Open grooved paver joints allow ventilation for the parking garage, drainage for the square.
social
- Symbolic role in the city as the first modern civic square
- Building is a representational icon of the city itself
- Pool and skating rink make a very successful public amenity, year round
- Permeable glazed building, permeable public square (no walls)
cultural & aesthetic
- bold symbolic form for an emerging metropolis
- combination of orthogonal and sinuous organic forms in a successful union
- council chamber Is a very pure rational yet organic space that functions well
- figures are Implied in plan and section, yet always subverted: the cylinder is Ol,n, the sphere at lis centre is a fragmented shell, the space within is divided unequally, the square is orthogonal 0" 3 sides only, the centre of the otherwise cylindrical double height lobby is dominated by the shaft and conical form of the council chamber above plunging to the depression of the Hall of Memory. The fluting of the towers implies a fragmented pillar. Classical symmetries are implied and contradicted by the composition of plan and elevations: the central domed building on a plinth with a loggia, reflecting pool and a forecourt are refigured as the dome sinks between asymmetrical wings. The plinth loses its base and shifts diagonally relative to the forecourt whose gardens and reflecting pool have shifted off their axes of symmetry.
historical
- Was to be a local or national competition but government chose internation' I ,aainst desires of provincial architect's association.
-International competition presided by Eric Arthur with jurors: Charles PraU (Boston), Eero Saarinen, Ernesto Rogers (Milan), Sir William Halford (Liverpool), Gordon Stephenson (Vancouver).
- Controversial circumstances of its selection in the competition, and to its feasibility at end of competition.
- Many architects have cited influences of its solutions in their own work on similar projects (eg. Jones and Kirkland, Mississauga City Hall; Kuwabara Payne McKenna Blumberg, Kitchener City Hall)
- Frequently used in popular media as a symbol of a future place (eg. Used in two "Star Trek" science fiction episodes as a still image).
general assessment
- Clearly influential of subsequent Canadian projects for urban squares and civic buildings.
principal references
periodicals
"Projet pour l'hotel de ville de Toronto" l'Architecture d'Aujourd'hui February 1962
''Toronto City Hall" Canadian Art May 1962
"Windows on high buildings of unconventional shape" progressive Architecture March 1963
"Quartet. Four City Hails" The Canadian Architect October 1965
"View of the Toronto City Hall" progressive Architecture October 1965
"Singular Symbol for Toronto: City Hall" Architectural Forum November 1965
''Toronto City Hall: Continuing Controversy" ArchttectlJral Record November 1965
"Simple Symbol: Toronto City Hall" Archifectural Review March 1966
"Rathaus in Toronto/Kanada" Deutsche Bauzeitung December 1966
"Municipio di Toronto" l'Architettura January 1967
"City Hall" B,I,BA Journal April 1967
"Hotel de ville de Toronto" l'Architecture d'Auiourd'hui' December 1967
"Civic complex in Toronto, Canada" Architect and Builder Cape Town, November 1973
"25... Significant Architecture of the last quarter century" The Canadian Architect November 1980
"Toronto City Hall" The Canadian Architect March 1994
'Toronto Press Commission design for a new City Hall' B.A.I.C, Journal April 1956
'Toronto City Hall and Square- national versus international competition' BAI.C, Journal Feb.1957
'International Competition offers $25,000 first prize' Architectural Record Sept. 1957
'Design Competition for Toronto City Hall narrows to eight finalists' Architectural Forum June 1958
'Toronto City Hall and square competition: winning design' R.A I C Journal October 1953
'Which building won the competition for a new Toronto City Hall?' Architectural Record November 1958
'Finnish entry wins Toronto Civic Centre competition over jury reservations' Architectural Becord November 1958
'Finn wins Toronto city Hall competition' Progressive Architecture November 1958
'Toronto City Hall: V. Revell, architect' Architectural Review January 1959
'Reflections on Monumentality' The Canadian Architect April 1959
"City Hall project for Toronto hits snag" Architectural Forum May 1959
"New City Hall and Square, a project for Toronto by V.Bevell" Arts and Architecture April1960
"Toronto City Hall near construction stage" Architectural Record Dec. 1960
books
Vilio Revell; Buildings and Proiects Kyosti Alander, ed. Helsinki,1966.
Toronto Modern Architecture 1945-1965 Bureau of Architecture and Urbanism, Toronto, 1987.
Metropolitan Mutations: The Architecture of Emerging public Spaces Steven Fang, B,A.I,C. 1989.
Ontario Association of Architects: A Ceotennial Historv 1889-1989. Geoffrey Simmins, Toronto, 1989.
Sightlines' looking at architecture and design in Canada Adele Freedman, Toronto, 1990.
relevant links
Monocle video with ERA’s Graeme Stewart
rapporteur/date Jose M. Castel-Branco
