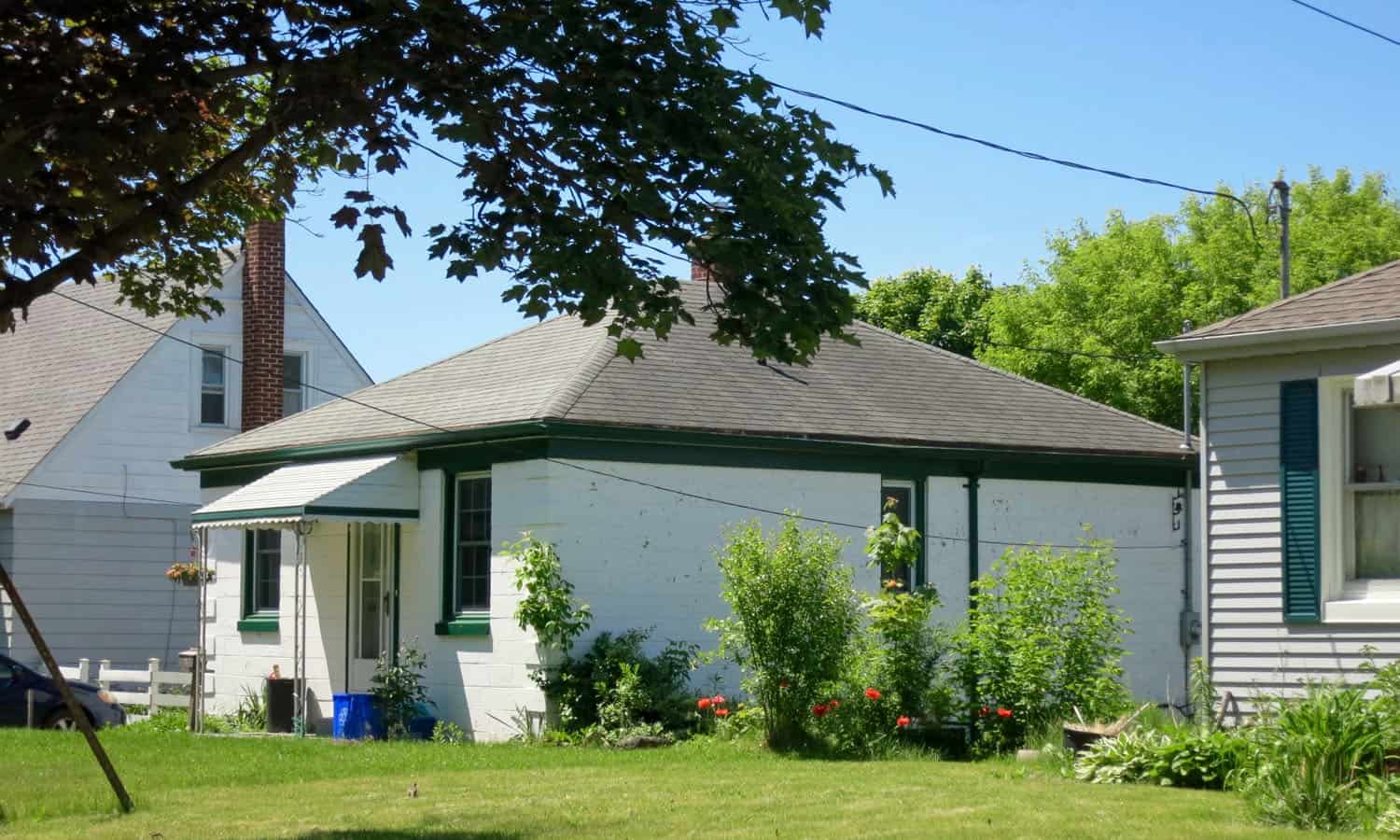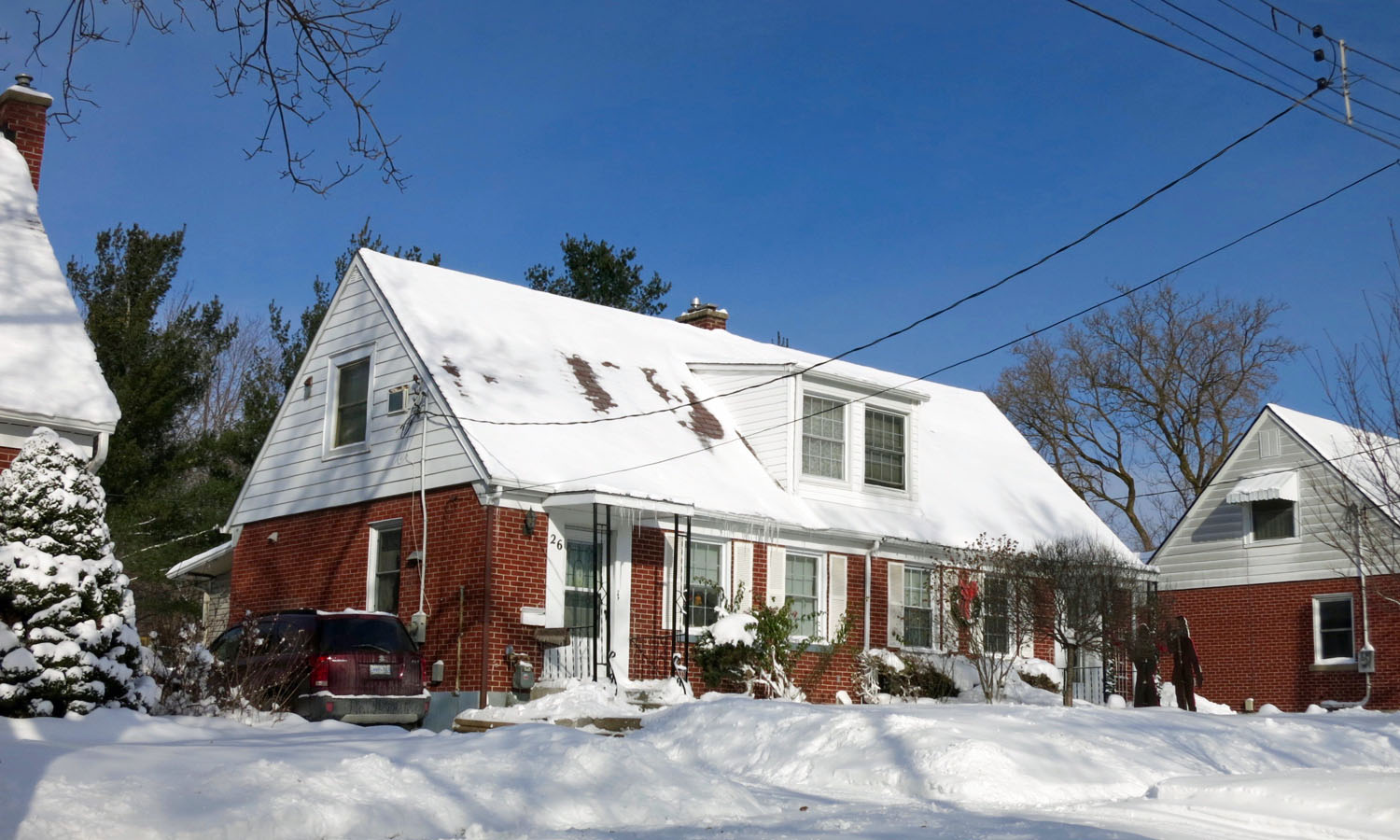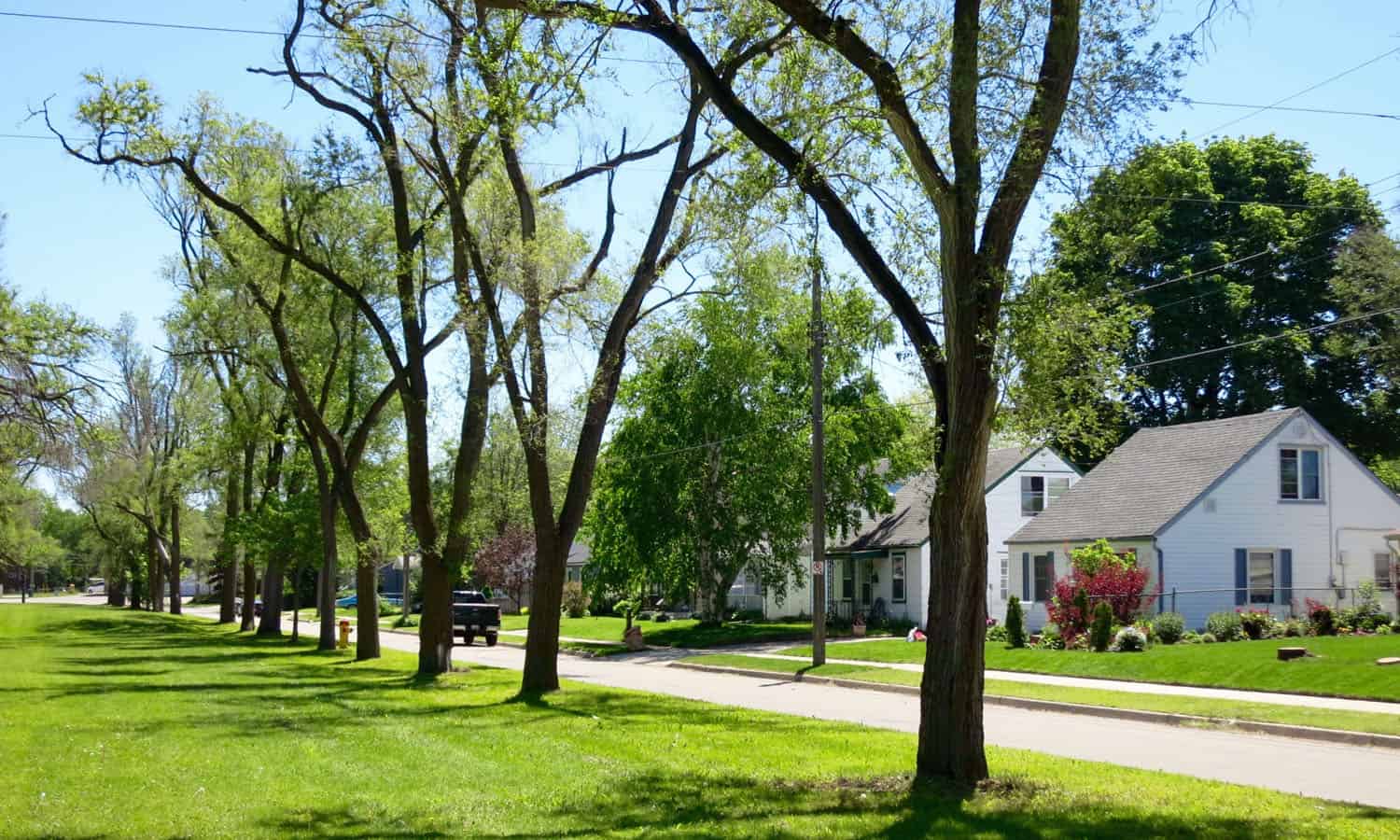St. Mary’s Neighbourhood
“The historical growth of the St. Mary’s neighbourhood is the result of the development of two major plans of subdivision that were developed by Wartime Housing Limited. The development was a direct response from the federal government to the post World War II housing crisis. Ultimately, this resulted in the partnership between the public and private housing sectors (that provided funds) together with municipal government (that provided land) and local contractors that resulted in an innovative, administrative response to provide low-cost rental housing at a time of considerable need.”
-St. Mary’s Heritage Conservation District Plan
This residential community of “victory homes”, as they were called, is an excellent example of the intervention of the Federal government in the housing industry to provide homes for veterans returning from World War II. While seemingly traditional in appearance, the St. Mary’s neighbourhood is a cultural heritage landscape that illustrates the modern planning principles and construction technologies of a national programme. The modernity of project lies in its garden city planning principles; the compact, rational design of the houses; the standardization and prefabrication of the construction systems; and the modern materials such as concrete block.
Wartime Housing Corporation Limited was a Crown Corporation active from 1941 to 1946, during which time it constructed almost 26,000 rental homes across Canada. The corporation was established to build homes in the face of severe shortages of adequate housing for munitions workers, servicemen’s families and returning veterans. However, the program quickly transformed to provide homes for purchase. The Veterans’ Land Act of 1942 provided funding to assist municipalities in building houses and providing veterans financial assistance to buy them. Social housing in Canada has its roots in the Wartime Housing Corporation.
The design of the St. Mary’s neighbourhood is an illustration of garden city planning principles. The district was almost exclusively residential, consisting mainly of single-family houses of a small, compact design. The development was low density, with an abundance of open green space in the form of lawns, boulevards, parks, and linked pathways. As a rejection of the urban grid, the design of the streets was curvilinear, featuring crescents and cul-de-sacs. The landscape comprised elements such as street trees, lawns, and eventually gardens, hedges, shrubs, and perennial borders.
The houses are one or one and half storeys, either square or rectangular in plan. They are compact at less than 93 sq.m., with one model as small as 45 sq.m. The houses typically have steeply-pitched roofs with side gables, and little to no eaves. There were a variety of plans: centre, off centre and side hall. The houses were constructed of affordable materials, and lacked embellishment.
At St. Mary’s, the Wartime Housing Limited homes were produced in two principal types. A modest entrance porch comprised of square timber posts and an open trellis distinguishes these homes. The homes by Housing Enterprises Ltd. were produced in four principal types, with various subtypes. Some of these houses are distinguished by their construction of concrete block.
The houses in the St. Mary’s neighbourhood project a modest, conservative image, and the architectural style has been described as Cape Cod, as opposed to Modern. However, this traditional image belies the modernity of the Wartime Housing programme. As described by Jill Wade, “…Their construction, design, and site planning may be characterized as progressive, experimental, and distinctive….”
In 1946, the assets of the corporation were transferred to Central (later Canada) Mortgage and Housing Corporation (CMHC). The Wartime Housing programme was a precursor to the CMHC Small House Design Scheme. That federal government programme promoted modern architecture and modern architects across Canada from the 1950s to the 1970s.
In 2001, the St. Mary’s neighbourhood was designated as a Heritage Conservation District by the City of Kitchener.
St. Mary’s Heritage Conservation District Guidelines
St. Mary’s Historical Walking Tour
“Wartime Housing Limited, 1941-1947: Canadian Housing Policy at the Crossroads,” Jill Wade





