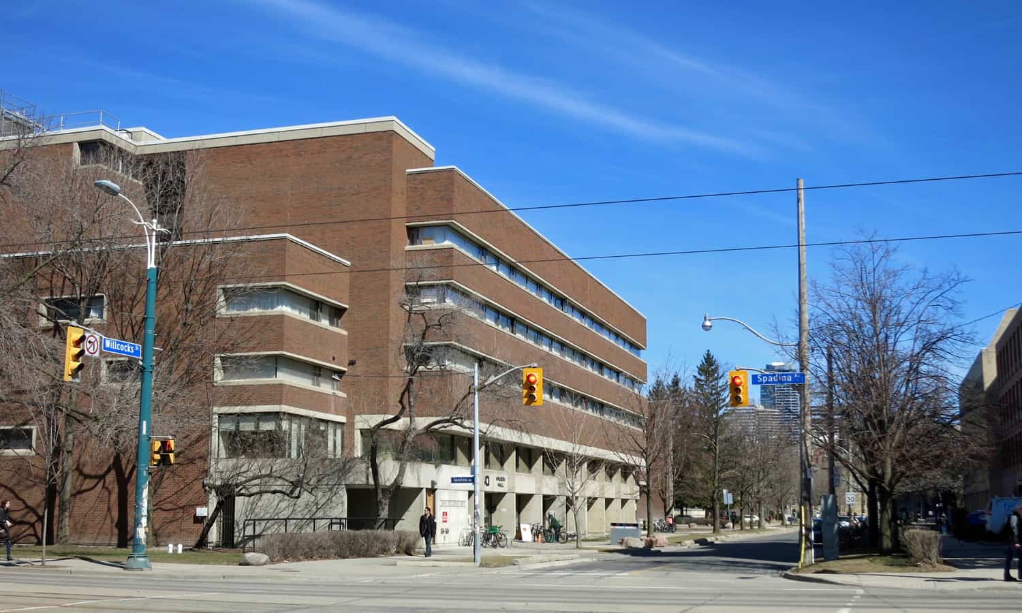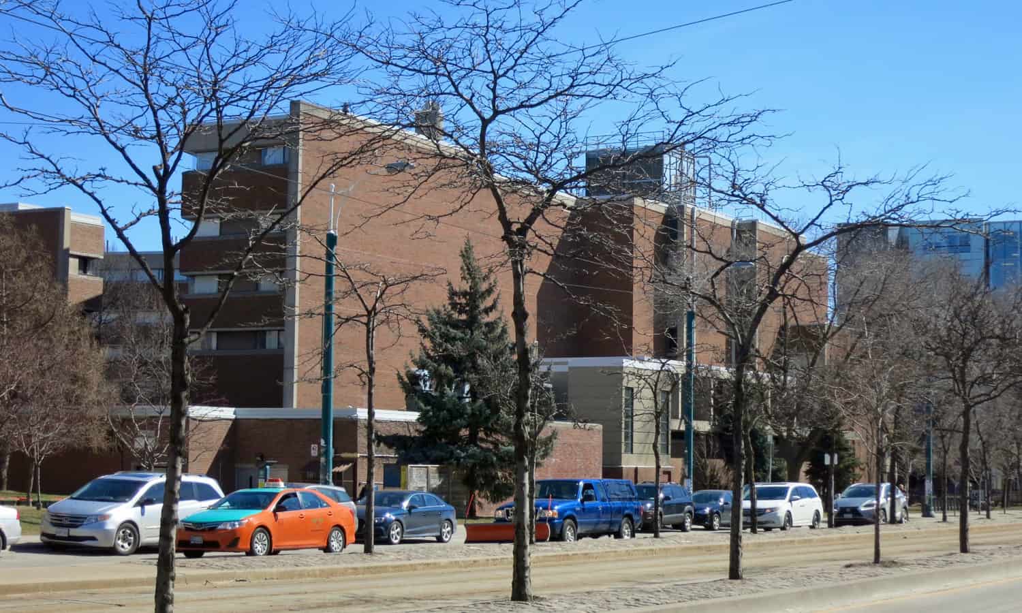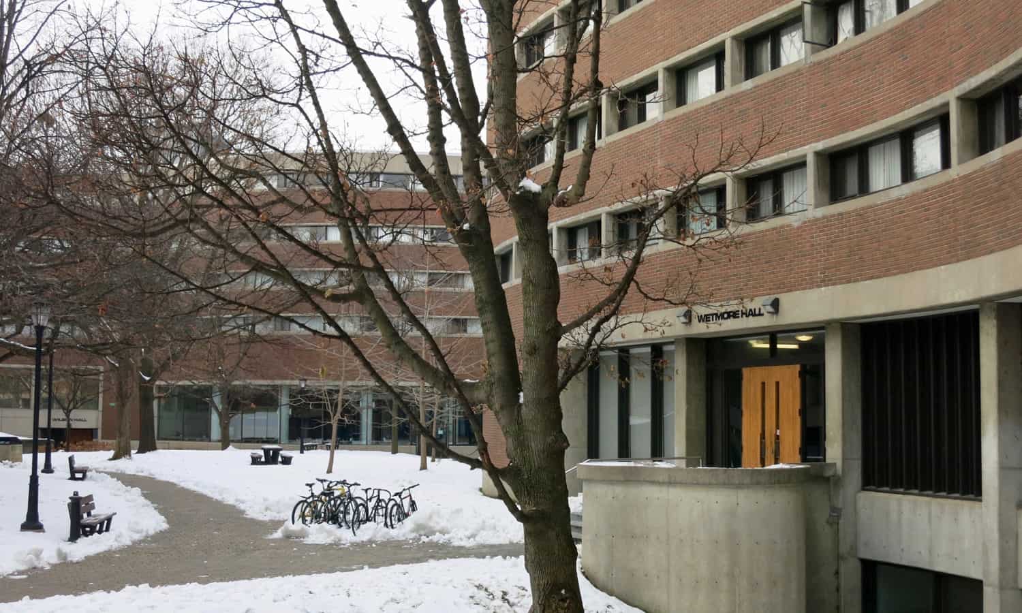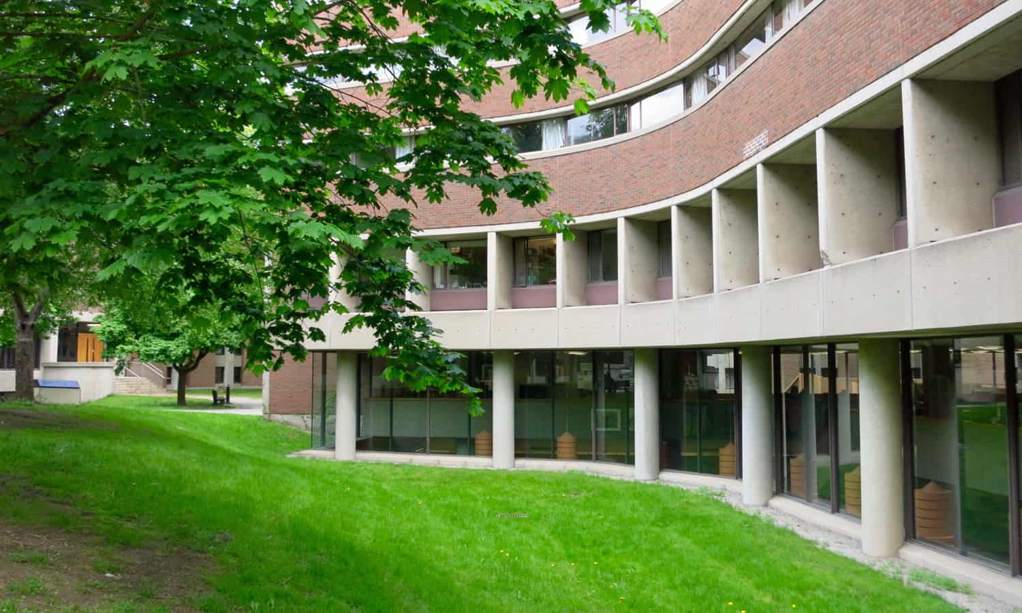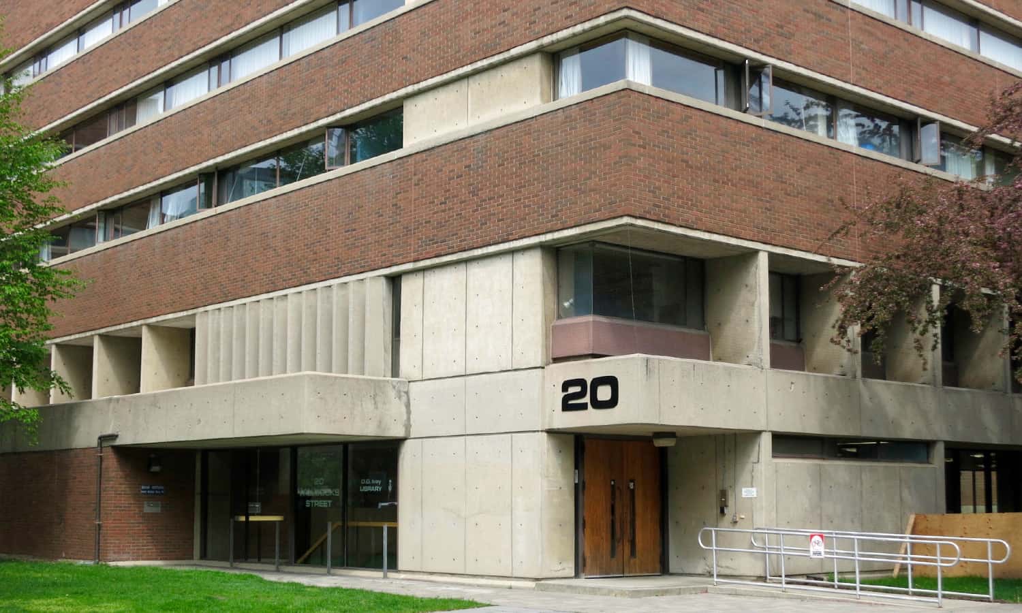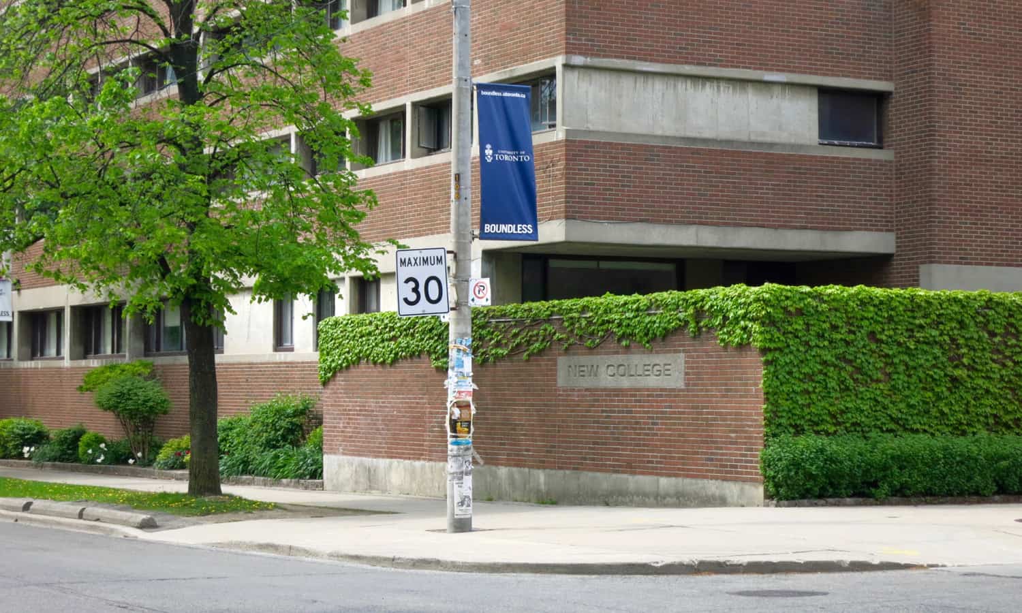New College
300 Huron Street, Toronto, ON.
DESIGNER(S) Fairfield and DuBois
CONSTRUCTED 1965-1969
“In his work for New College, Macy DuBois, the original architect, tempered the concrete brutalism so popular during the 1960s with a Scandinavian humanism and a sense of scale. The design is deeply informed by the history of the college building type, but is in no way historicist. He built thoughtfully on the past by reinterpreting the historical typology of the college building. He created a northern building and a fine example of modern architecture’s adaptability to climate and context.”
Wetmore Hall 1965
Wilson Hall 1969
Resources
Nearby
Robarts Library
0.27 km
Massey College
0.36 km
Lord Lansdowne Public School
0.38 km
Hydro Block
0.77 km
McLaughlin Planetarium
0.81 km
E.J. Pratt Library
0.83 km
