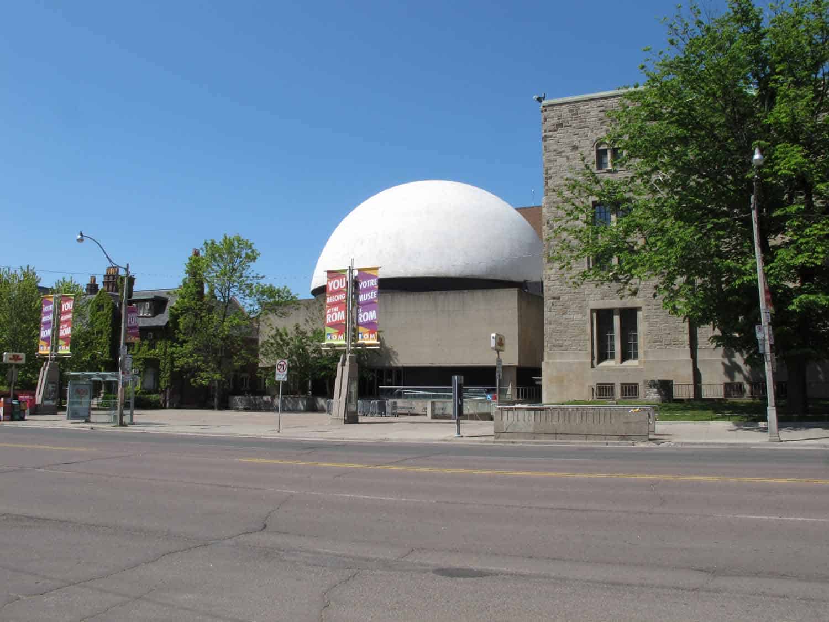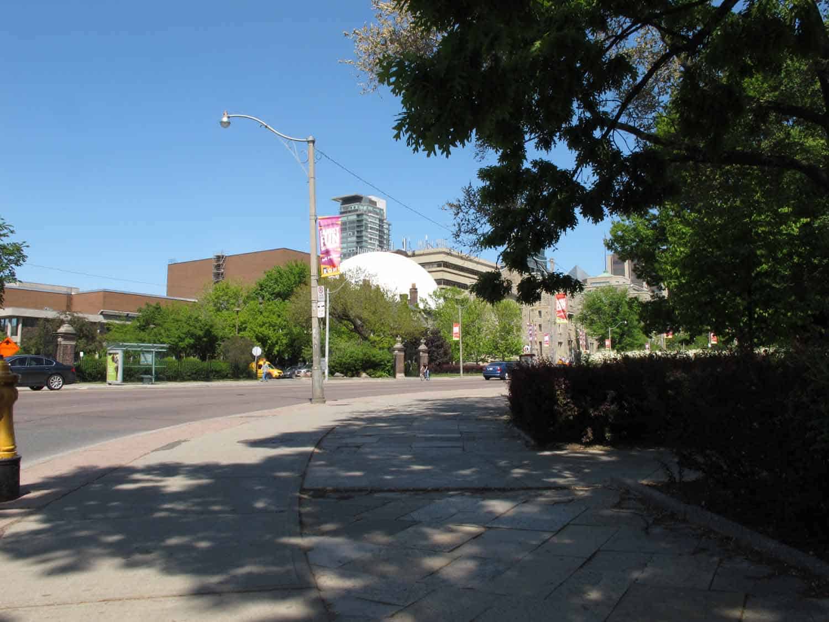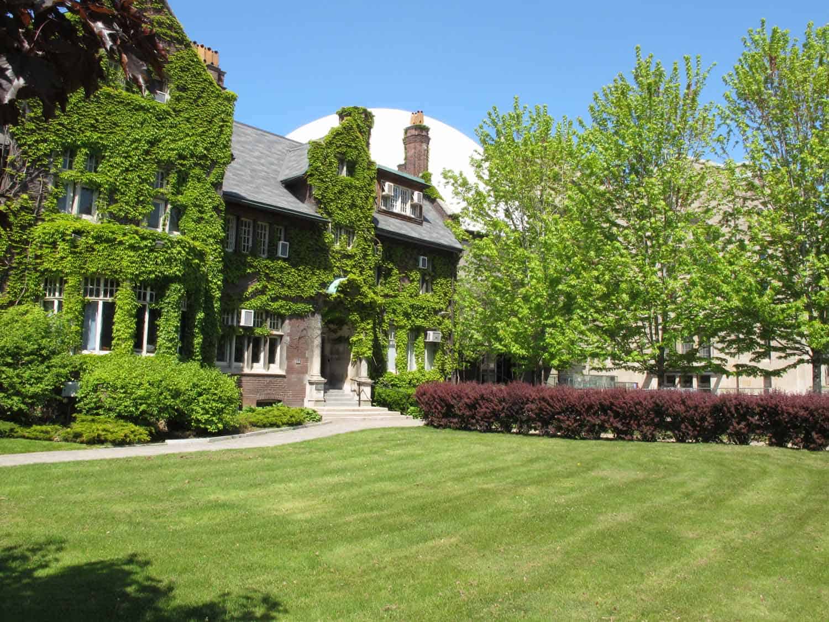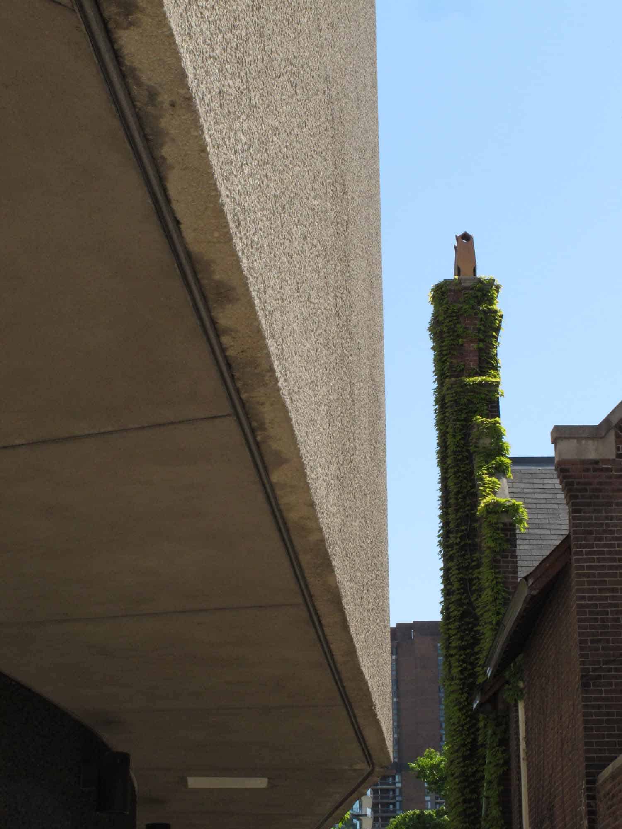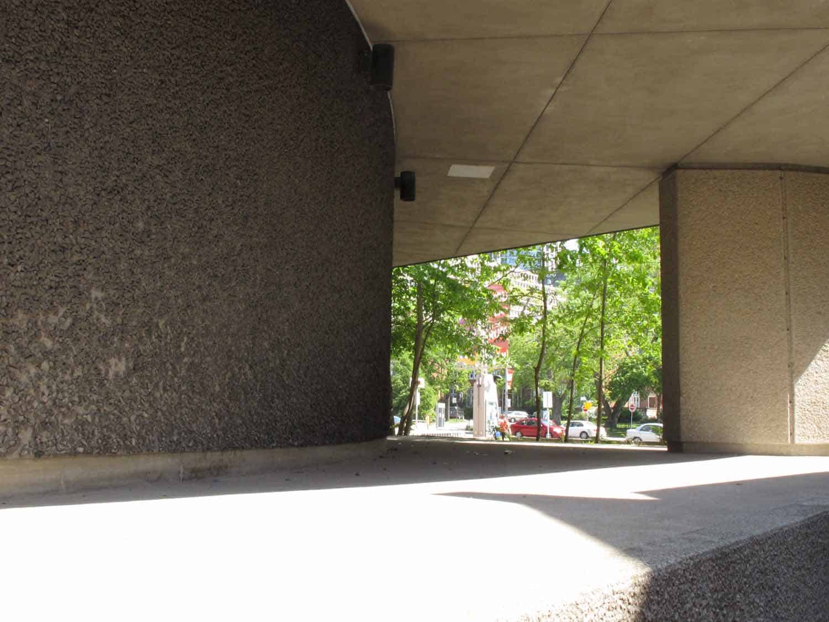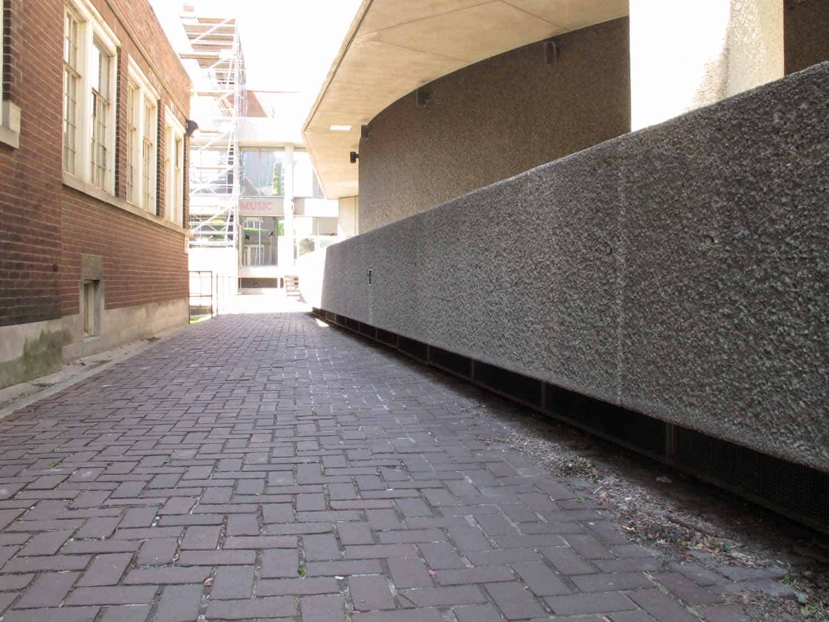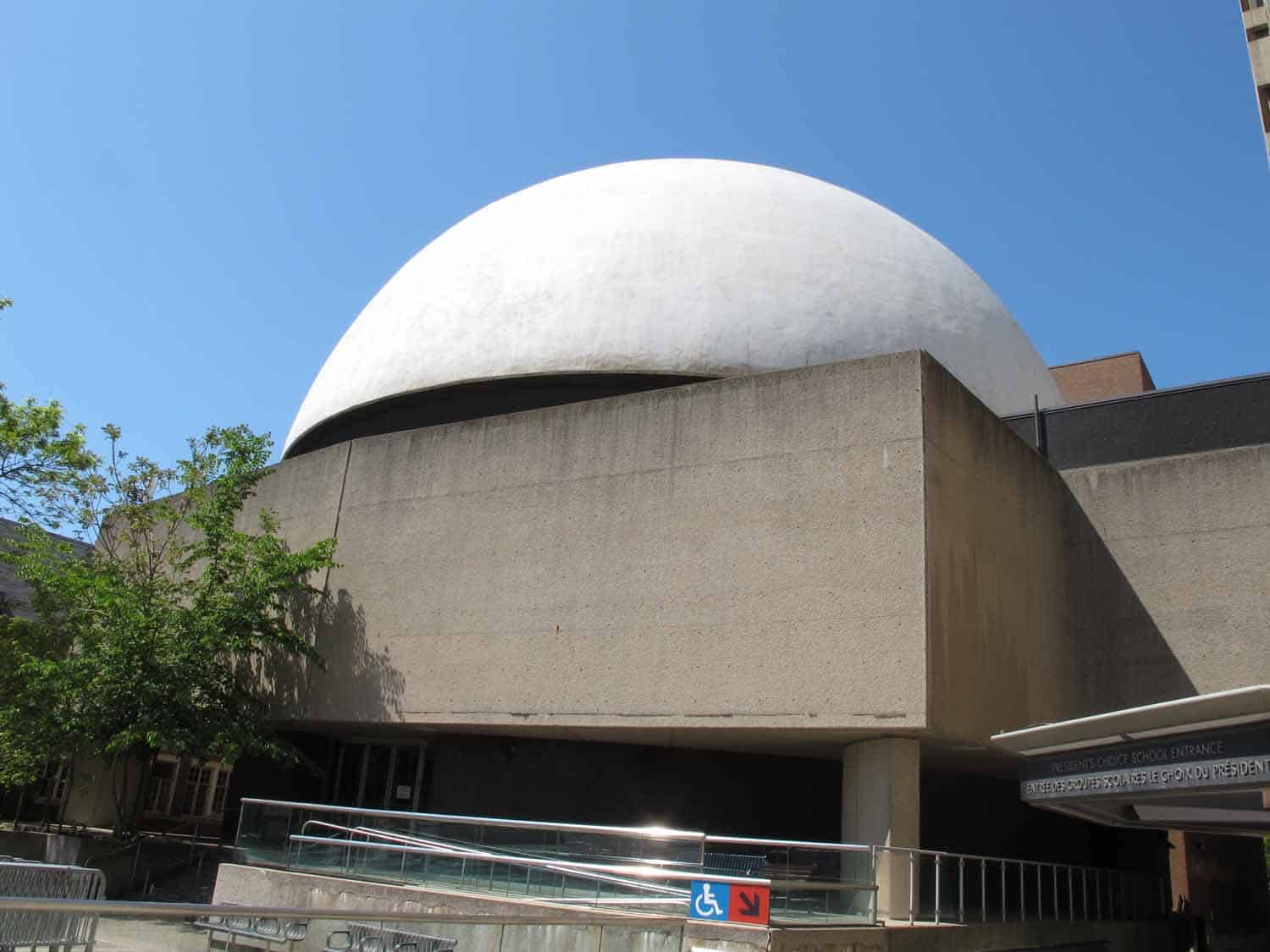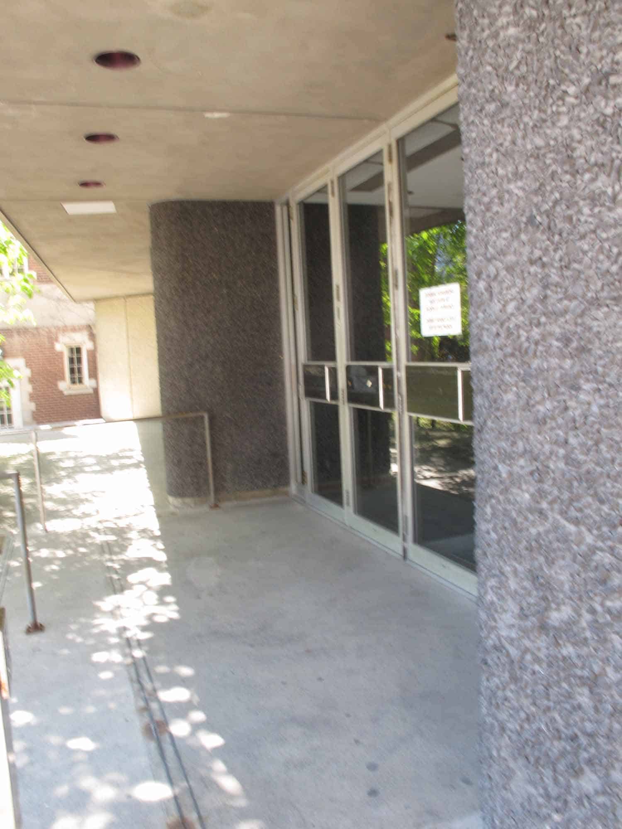McLaughlin Planetarium
As the result of a gift from Canadian industrialist Colonel R.S. McLaughlin (1871-1972), the University of Toronto built the McLaughlin Planetarium as an addition to the Royal Ontario Museum (ROM), for which it was responsible at the time. As a long-time friend and business associate of Charles Hayden, McLaughlin had been an admirer of New York’s Hayden Planetarium (1935).
As a building type, the planetarium is uniquely associated with the modern era. Within the history of architecture, there have been many representations of the sky, both literal and mythological, going back to ancient times. However it was the invention of the Zeiss projector in 1919 that gave birth to the planetarium building. For the first time it was possible to project images of celestial objects onto the interior surface of a dome within a darkened environment, offering an experience of the night sky.
In Toronto, the selected site for the McLaughlin Planetarium was a prestigious location owned by the University, and immediately south of the ROM near Queen’s Park. It had the additional advantage of being in front of an entrance to a subway station.
The planetarium was set back from the street, respecting the south elevation of the ROM. While the planetarium was to have its own street address, it was connected directly to the ROM via a link to the north. A paved forecourt, framed at the north by the ROM, contributes to the sense of monumentality of the four-storey building, which is modest in height compared to its institutional neighbour.
The building comprises a monolithic, raised concrete podium supported at each corner by a massive, angled concrete pier. At the ground floor, beneath the podium and recessed from it, is a drum-like ground storey finished in exposed aggregate concrete, and pierced by a glazed entrance. The building rests on a low concrete plinth with integrated stair. Above, the drum reappears behind the parapet of the podium as a support to the enormous white dome of the planetarium theatre.
The McLaughlin Planetarium is monolithic, almost entirely opaque, and rigorously symmetrical. Architects Allward and Gouinlock’s design was one of complete abstraction of the classical temple form, referencing both ancient places of worship and modern observatories.
Inside, the four-storey building was comprised of a basement with lecture hall and storage facilities, a ground floor with entrance and visitors facilities, a second floor with exhibit spaces, and a third floor “Theatre of the Stars” with seating for 340 persons.
The planetarium theatre was a considerable technical achievement by engineers Stone and Webster Canada Ltd. The dome is comprised of both outer and inner domes. The 27.7m diameter outer dome has reinforced concrete as thin as 4cm. In addition to the Zeiss projector, there were 85 slide and video projectors, and a sound system of 25,000 watts.
The planetarium entertained and educated thousands of schoolchildren and visitors on the subject of astronomy. In the 1980s, laser light shows accompanied by rock music were among expanded entertainment offerings.
The planetarium closed in 1995, and the Ontario Science Centre has taken over the role as the province’s public planetarium. The planetarium projector by Kombinat VEB Carl Zeiss has been removed. In 2009, the site of the building was sold by the Royal Ontario Museum back to the University of Toronto.
