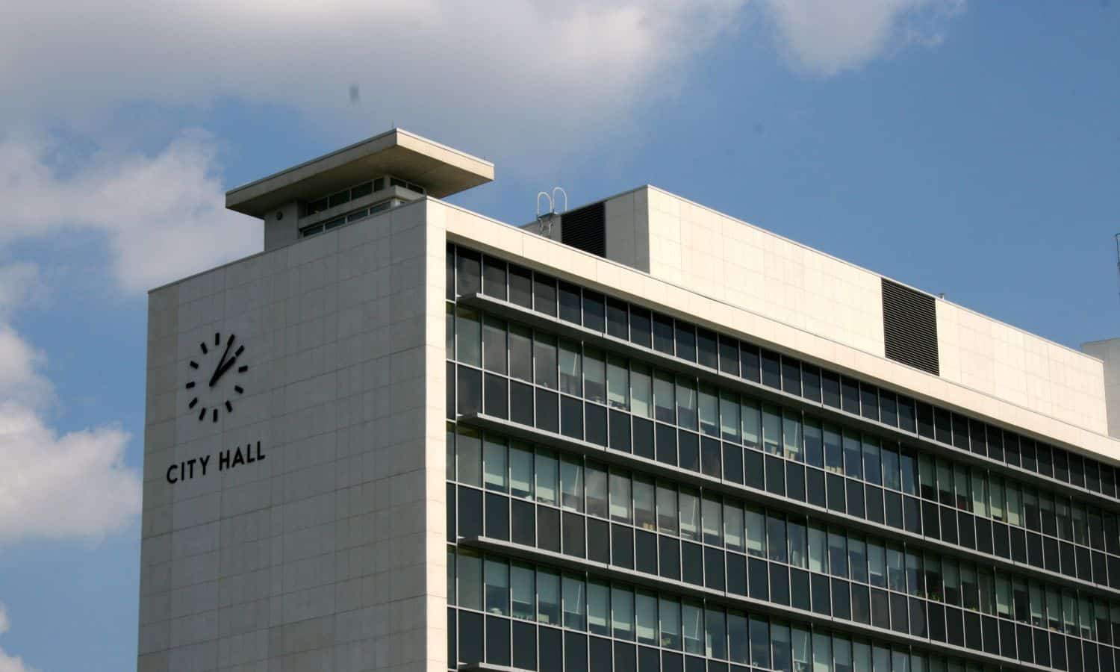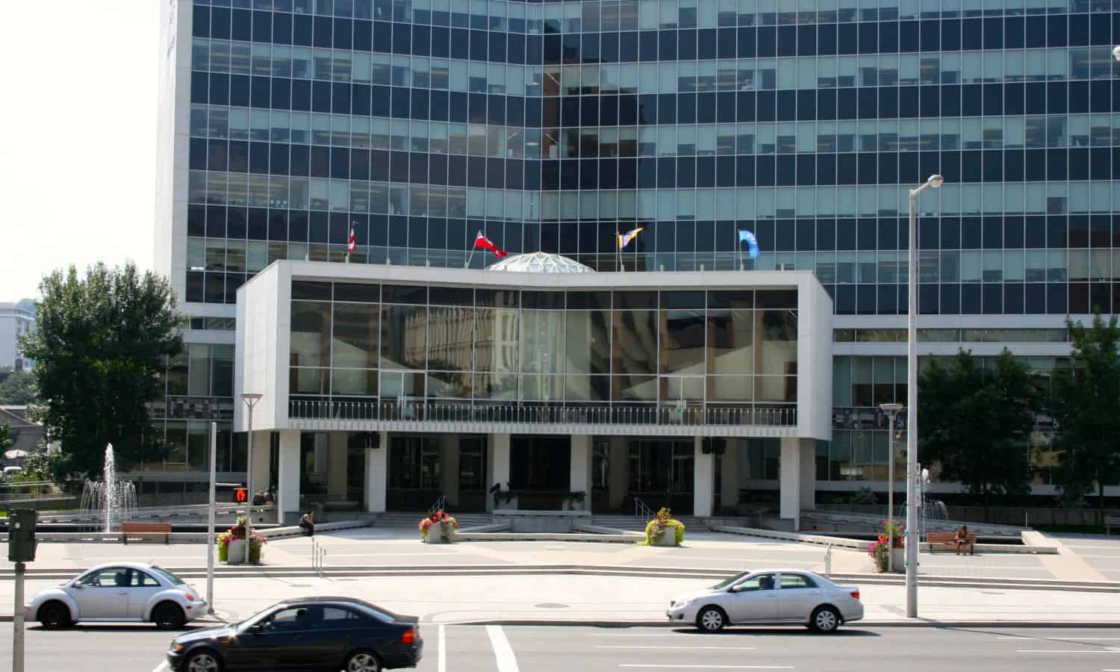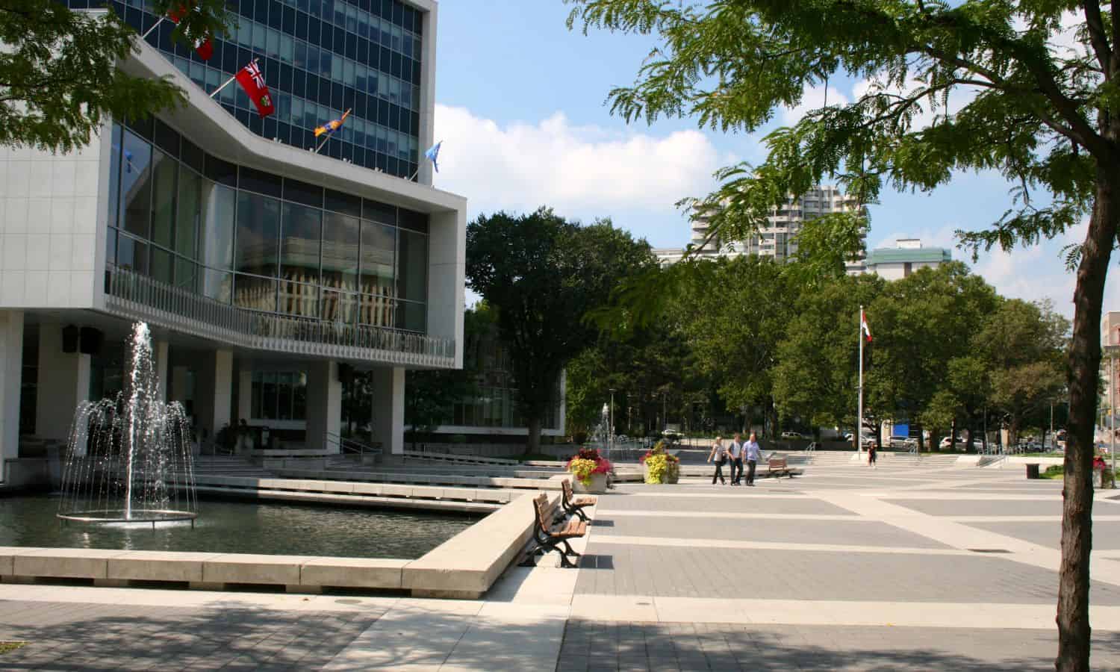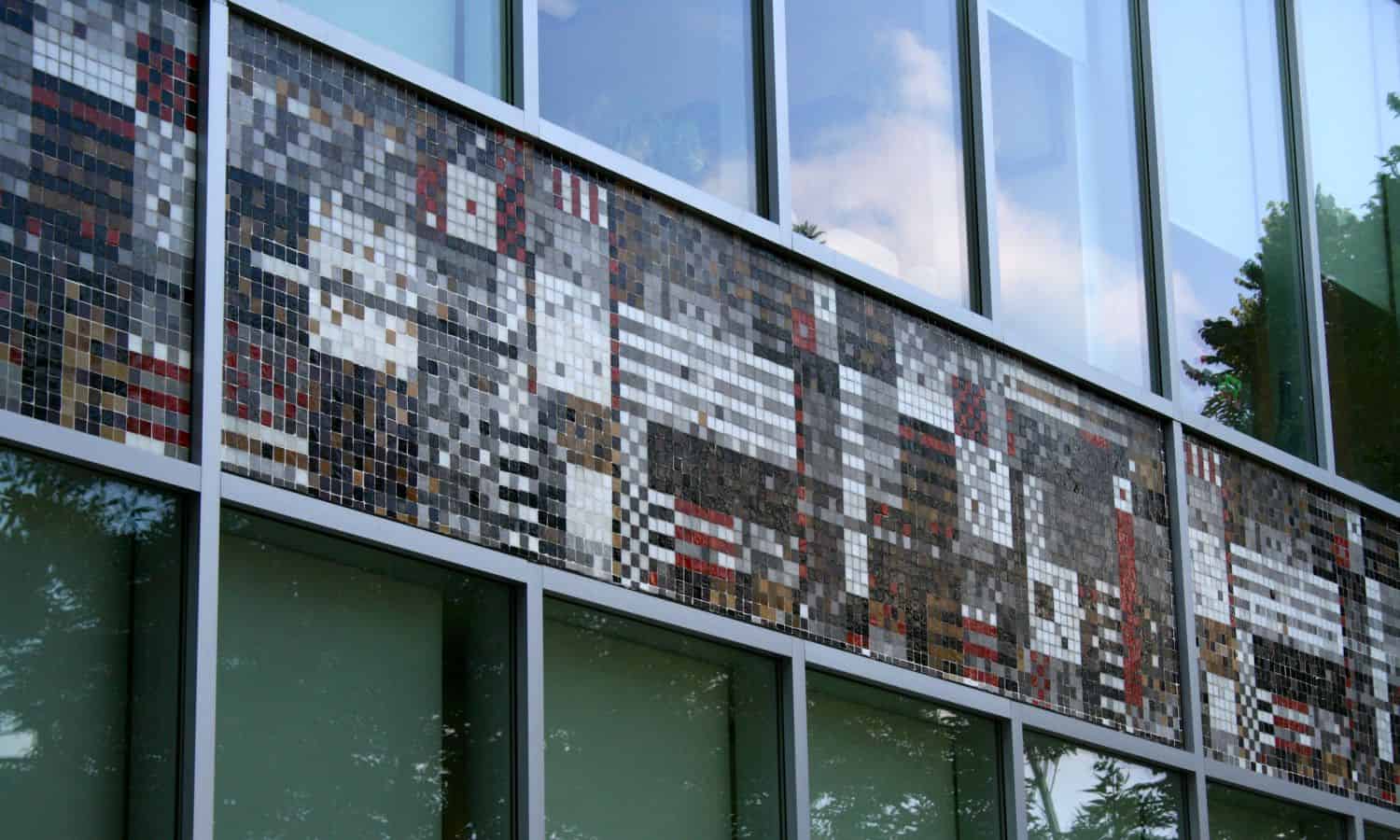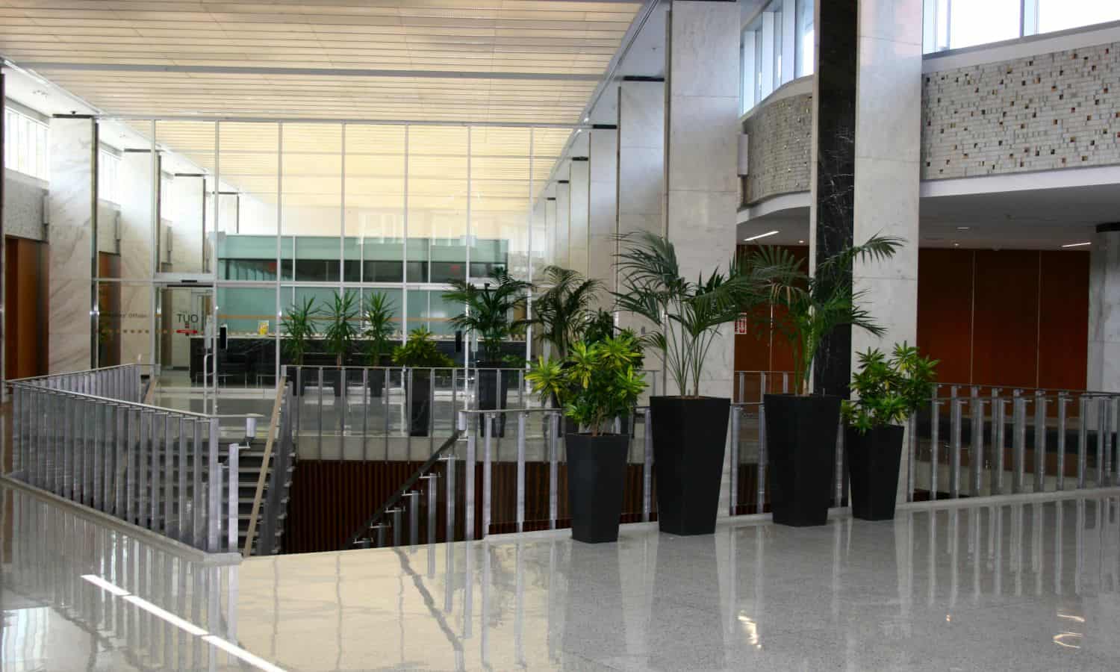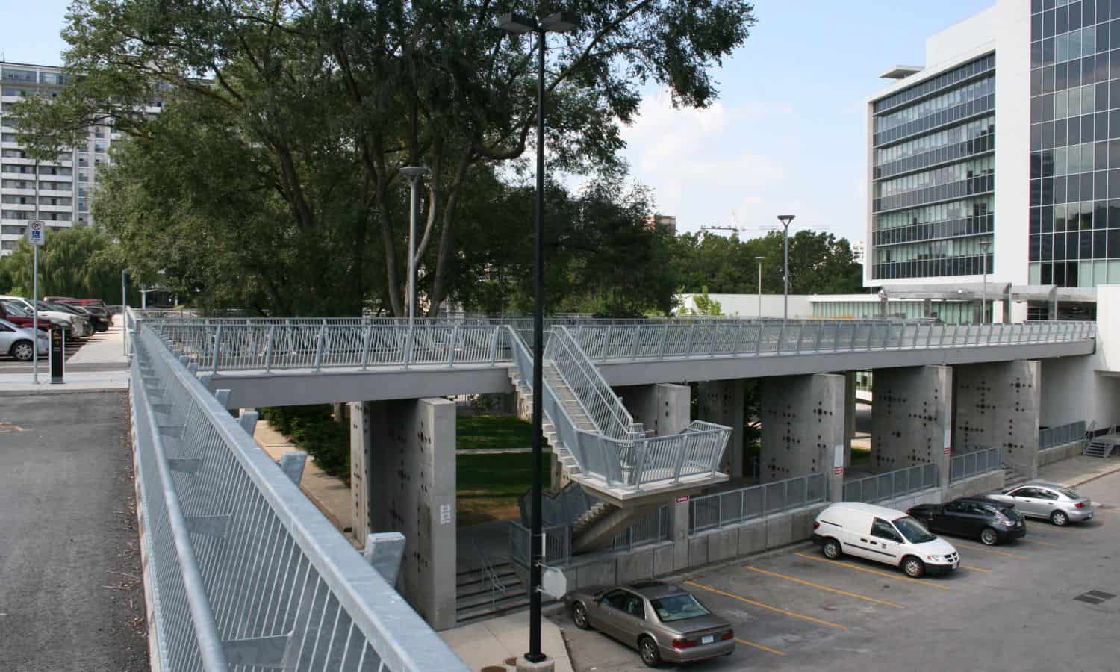Hamilton City Hall
Rehabilitation: Garwood-Jones & Hanham in association with McCallum Sather, 2010.
One of a series of city halls constructed in Canada in the post-war era, notably in Edmonton, Winnipeg, Ottawa, Toronto and London, the Hamilton building and its designed landscape reflect themes of urbanization, economic expansion, and modern civic identity.
Hamilton City Hall is situated on Main Street, adjacent to other civic institutions and Whitehern House National Historic Site of Canada. Dramatically sited as a building within in a designed landscape, Hamilton City Hall is a visual landmark in the city centre.
The eight storey, steel-frame building is comprised of a two storey podium, a projecting council chamber on pilotis, a tower slab for city administration, and an adjacent parking structure. The plaza, reflecting pool, gardens and lawns complement the building and achieve a unified ensemble.
The interiors feature a dramatic double-height lobby with an open stair, luminous ceilings, and an integrated mural by artist George Franklin Arbuckle. A geodesic-inspired dome illuminates the council chamber. Hamilton City Hall features fine materials and craftsmanship.
The building is the most significant work of city architect Stanley M. Roscoe (1921-2010). Hamilton City Hall was designated as a heritage building under the Ontario Heritage Act.
A major rehabilitation of the building by Garwood-Jones & Hanham Architects with McCallum Sather Architects Inc. and +VG Architects was completed in 2010. The most controversial aspect of the project was the city council’s decision to replace the original white Cherokee marble cladding with concrete. The cladding issue generated more public discourse and media attention than perhaps any prior curtain wall rehabilitation project in Ontario. The completed project garnered the team a City of Hamilton Urban Design and Architecture Award in 2011.
