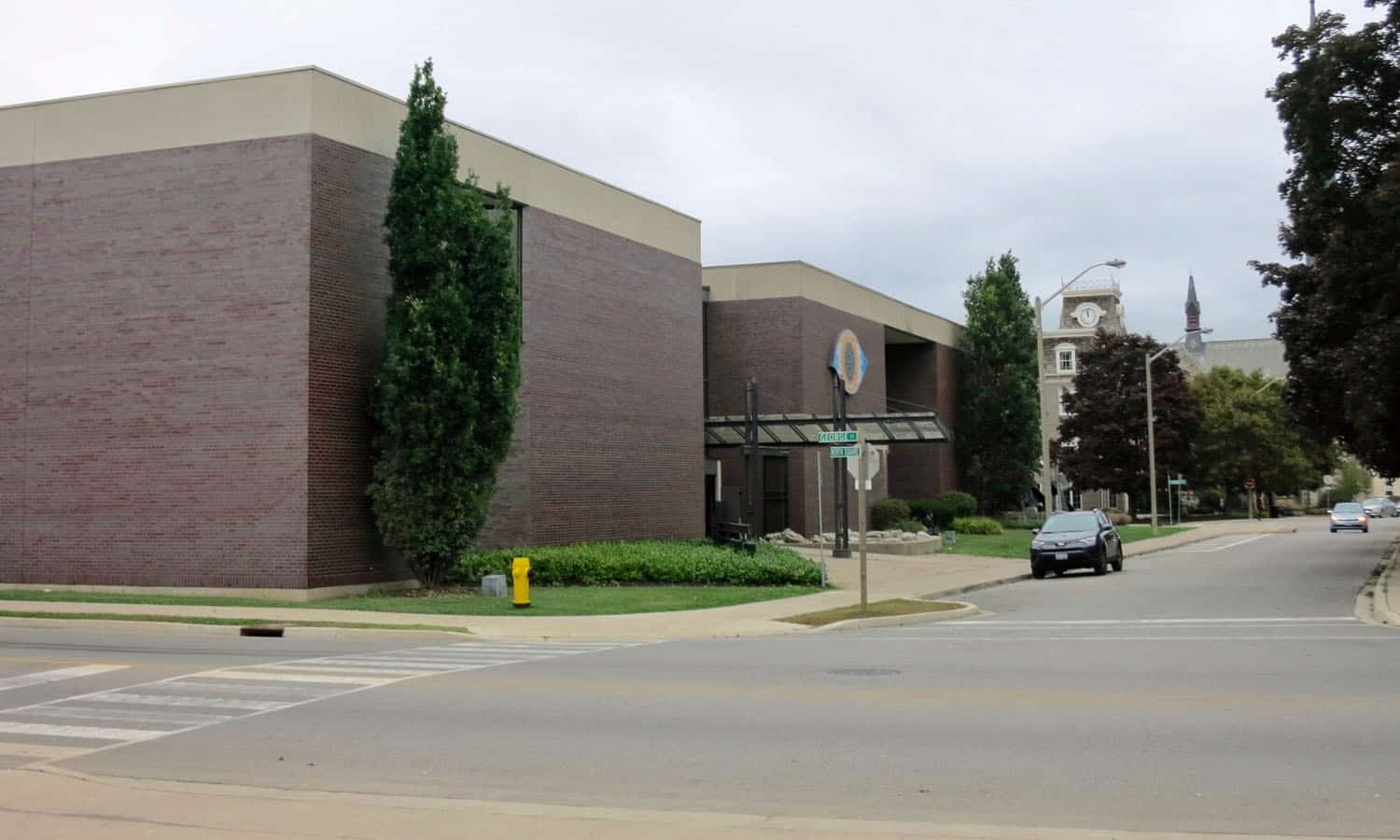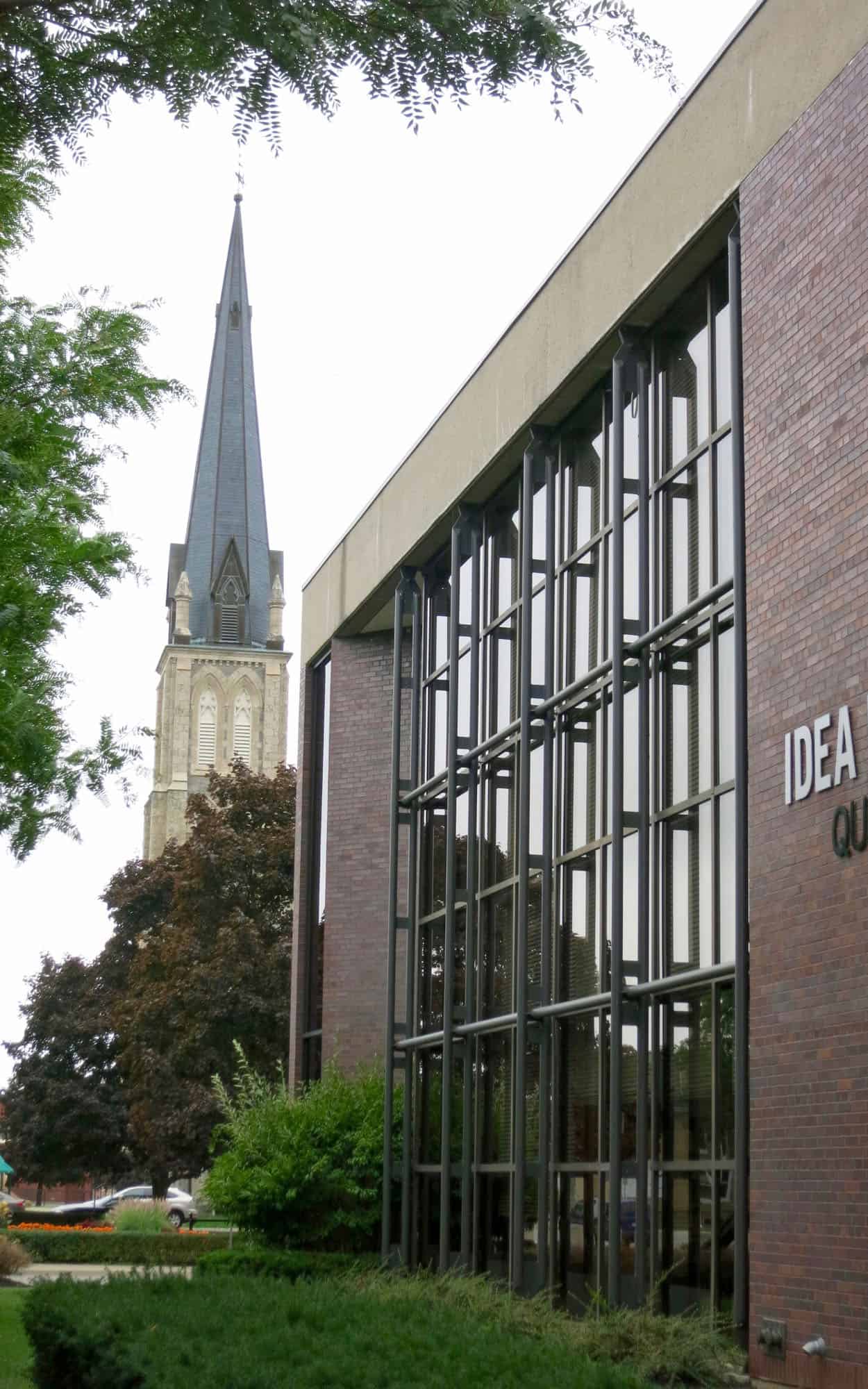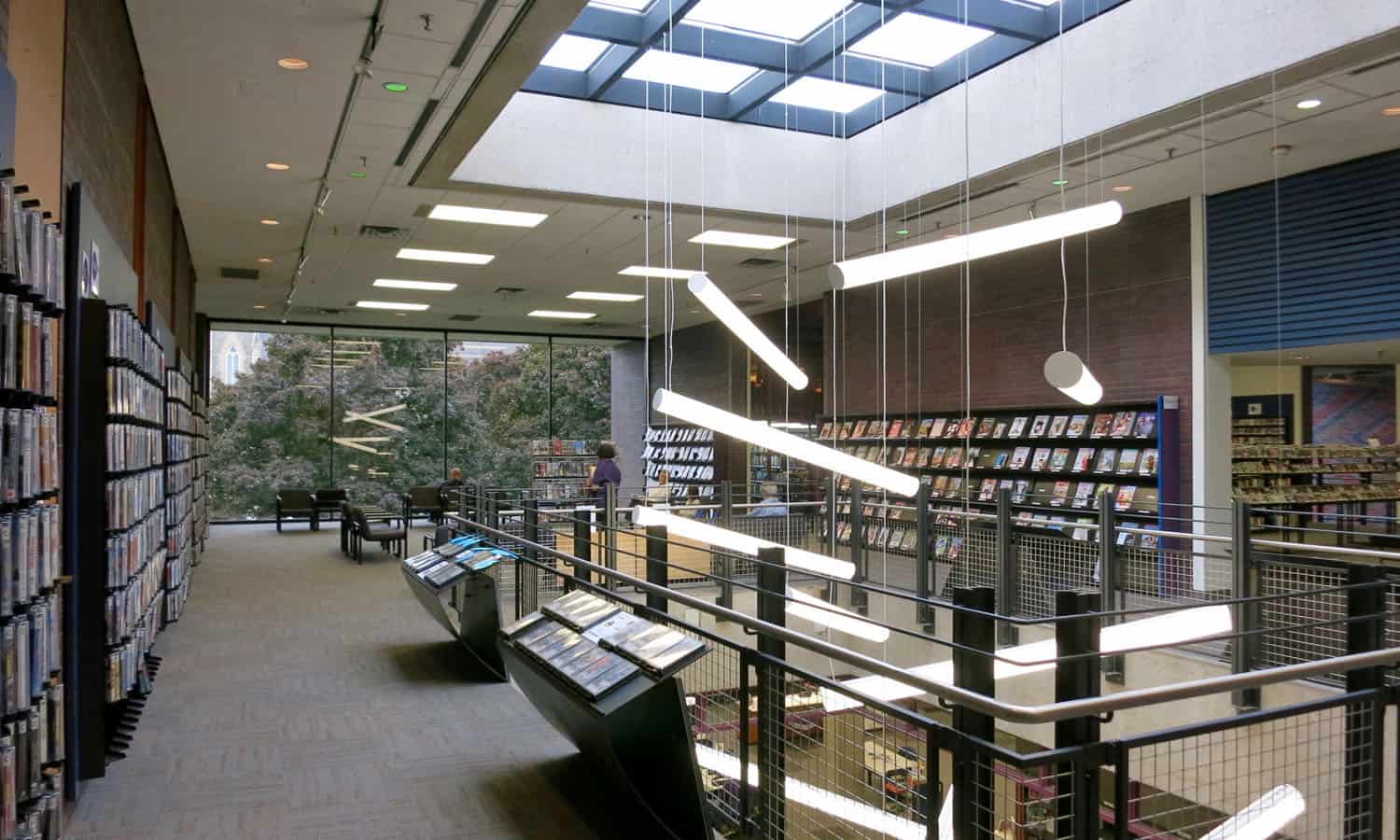Galt Public Library and Art Gallery
1 North Square, Cambridge, ON.
DESIGNER(S) Mark Musselman McIntyre and Combe
CONSTRUCTED 1969
“The original 1969 building is an exemplary work of late-modern design, showing influence via the contemporary work of Philadelphia architect Louis Kahn…. The expression is uncompromising in its abstraction, its monolithic brick planes relieved only by the exposed edges of roof and floor slabs. The rigour of the geometry lends the whole a monumental scale, appropriate to the nineteenth century churches and courthouse on the adjacent square. Subsequent alterations in 1982 and 1992, by the original architect, have filled in the deep exterior recesses with glazed walls, greatly simplifying the sculptural and geometric effect.”
Steven Mannell – “Images of Progress 1946-1996: Modern Architecture in Waterloo Region”
Resources
Nearby
Carmel Church of the New Jerusalem
11.23 km
Eastwood Collegiate Institute
14.34 km
St. Mary’s Neighbourhood
16.79 km
Provincial Courthouse – Kitchener
16.92 km
Toronto Dominion Bank Kitchener
16.98 km
County of Waterloo Courthouse
17.06 km






