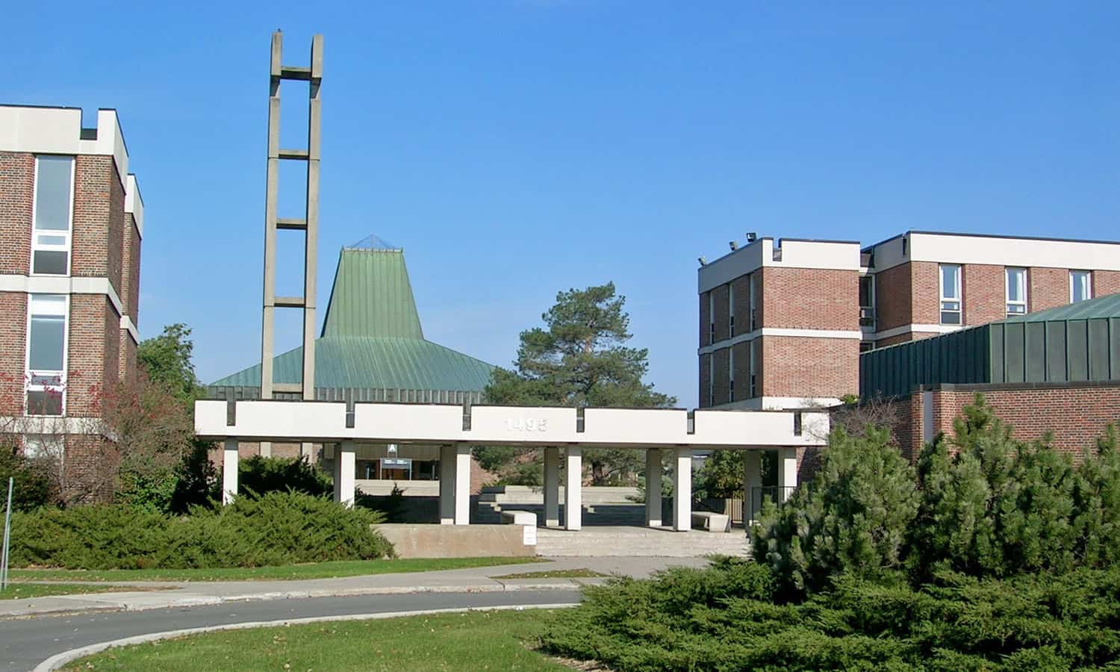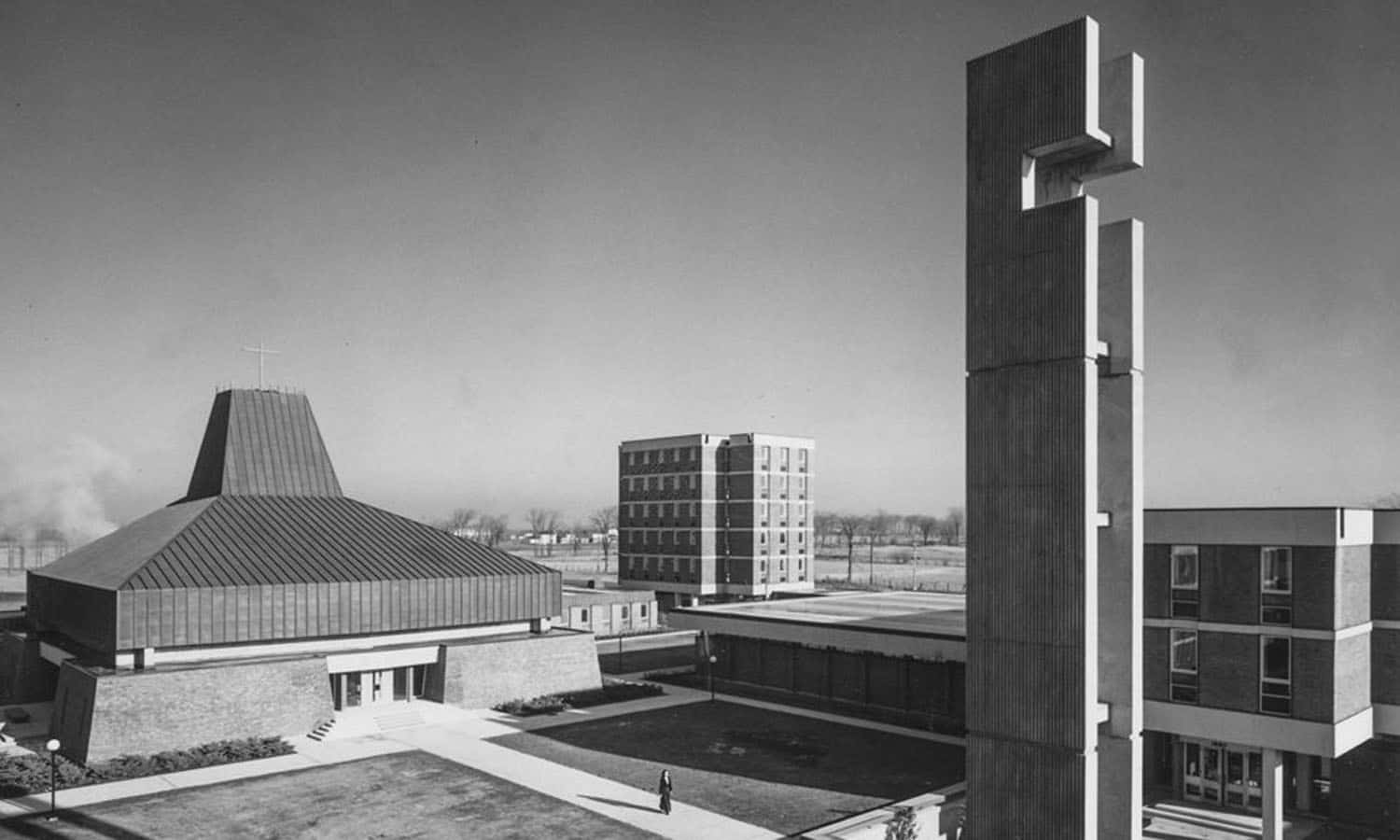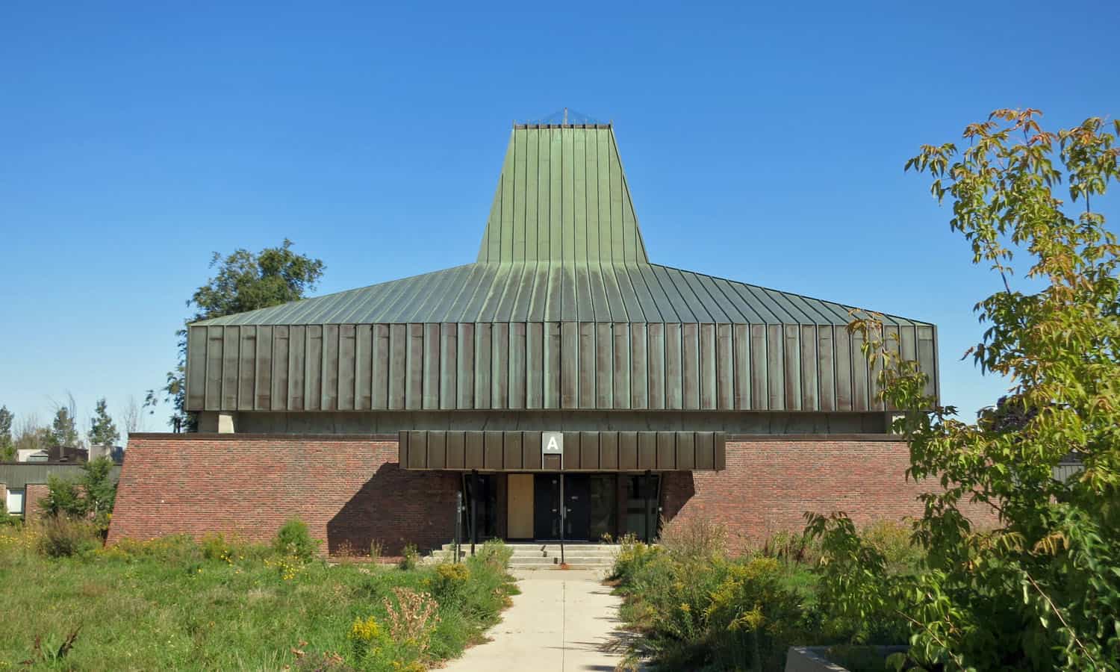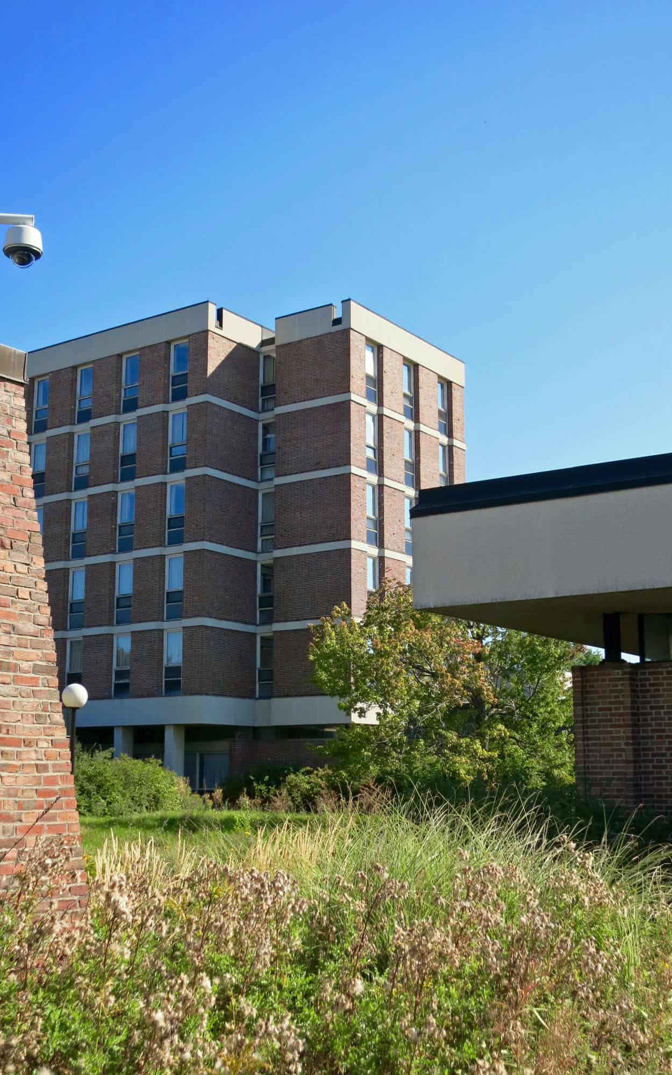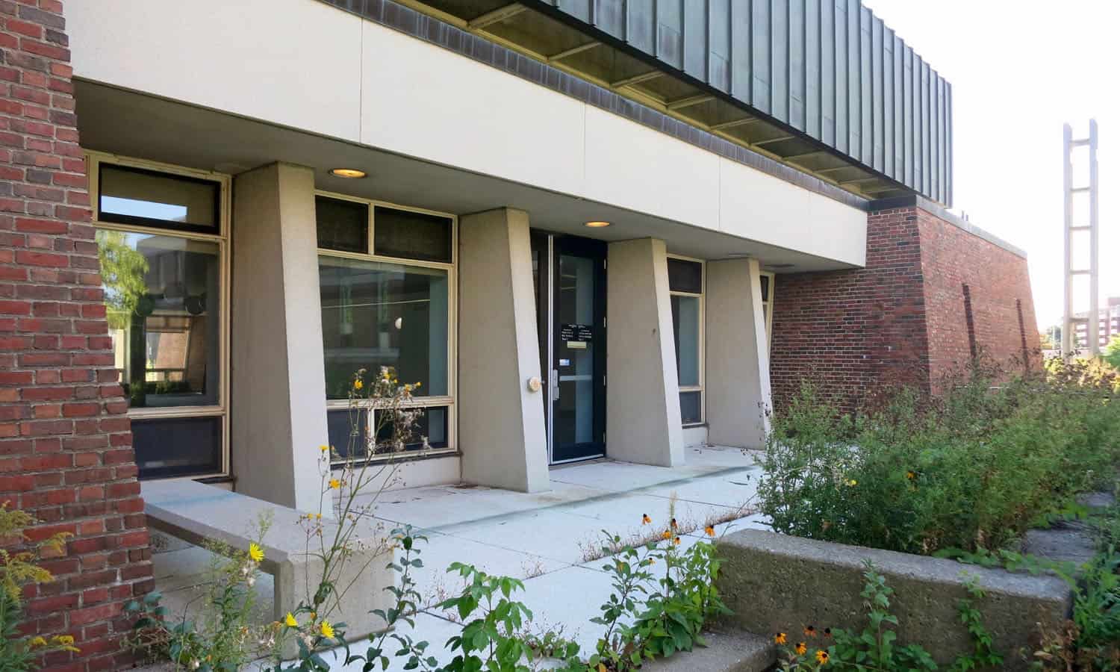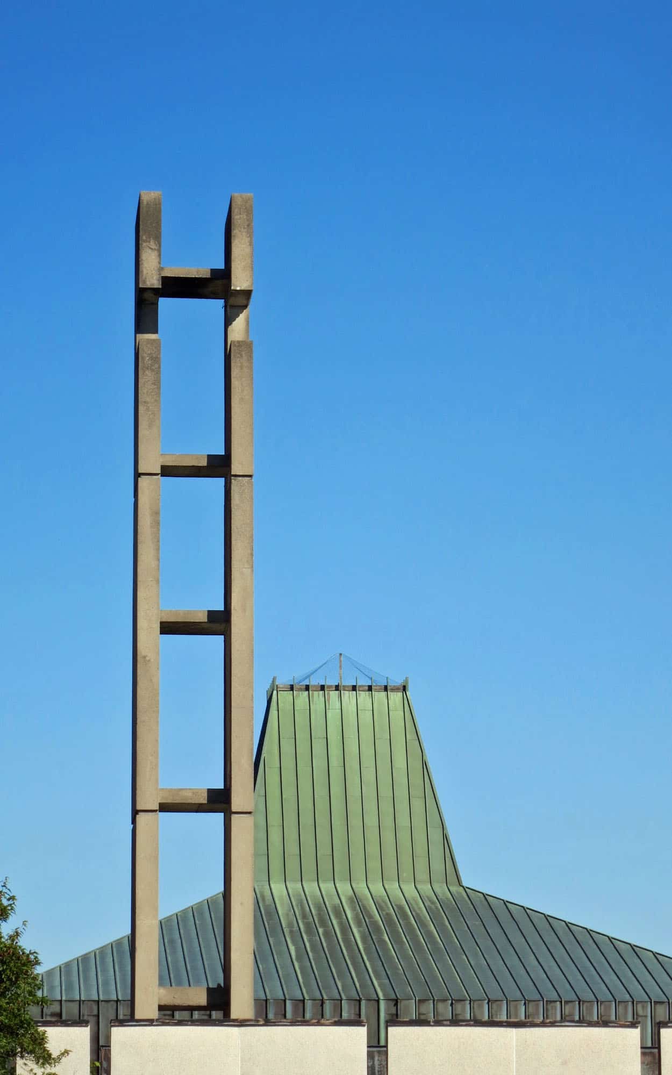Federal Study Centre
This educational campus is a modern cultural heritage landscape comprised of a cohesive ensemble of a dozen buildings arranged around four interconnected courts. Also known as the Campanile Complex, the campus was commissioned by the Sisters of the Congregation of Notre Dame for a site on an arterial road in the Ottawa suburb of Alta Vista.
Consistent with 1960s campus planning principles, vehicular circulation and parking were kept to the perimeter, with the majority of the buildings grouped to form a pedestrian precinct at the heart of the campus. The catholic educational facility incorporated separate high schools for girls and boys, a convent and a novitiate. The complex is comprised of a dozen interconnected pavilions, most of which are arranged around four interconnected courtyards: academic, administrative, convent and novitiate.
A circular drive leads to a gently ascending stair, where one passes through a low concrete arcade with views across the courtyard terminating at the chapel. The interconnected courtyards are characterized by subtle shifts in level, lawns, gardens, and concrete paving and benches. A freestanding, concrete bell tower forms a vertical counterpoint and visual landmark.
While the wide variety of buildings includes a theatre, a gymnasium, dormitories, classrooms, and a cafeteria, there is a common architectural vocabulary that unifies the ensemble. The buildings are characterized by the extensive use of hand-made brick, interrupted by concrete at each floor level. Many of the buildings have deep concrete parapets and prominent scuppers. Windows, tall and narrow or short and wide, are framed in wood.
The focal point of the ensemble is the skylit chapel. It dominates with its central location, its monolithic, battered walls and its high, copper-batten roof. The importance of the chapel is strengthened by the axial relationship with the main entry to the campus from Heron Road.
The project was the result of collaboration between architect Tim Murray and landscape architect Peter Coe, along with liturgical artist Gerald Trottier.
In the early 1970s, the campus was purchased by the Government of Canada and was named the Federal Study Centre. The Federal Heritage Review Office evaluated each of the buildings in 2005, and they were designated as Recognized Federal Heritage Buildings. Despite the changes of use, the ensemble retains a high level of integrity.
