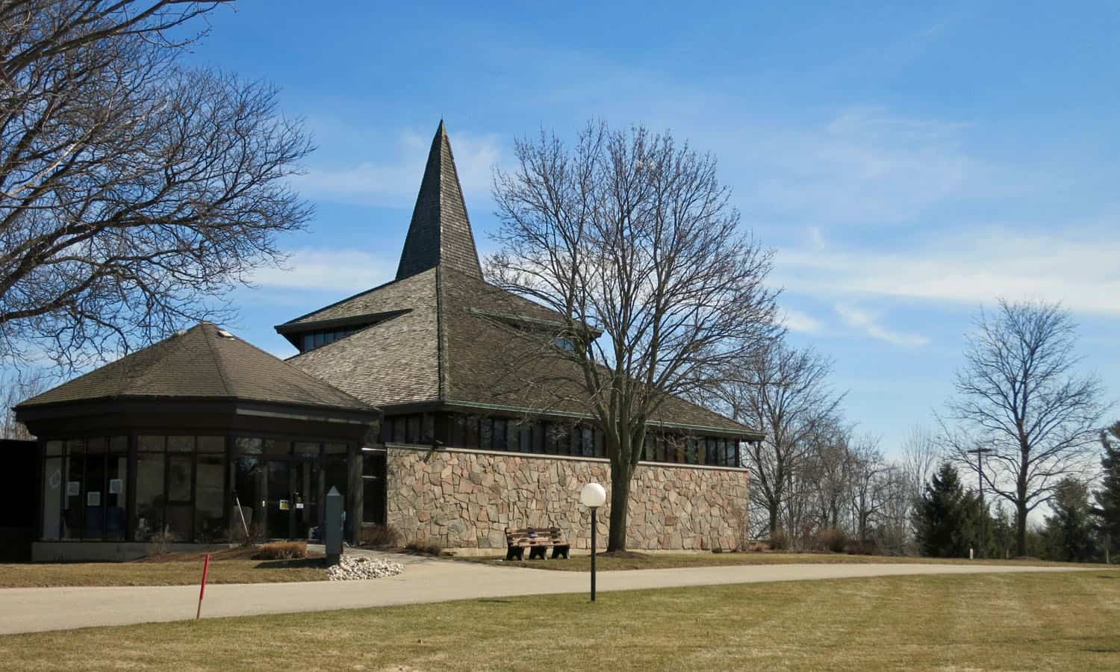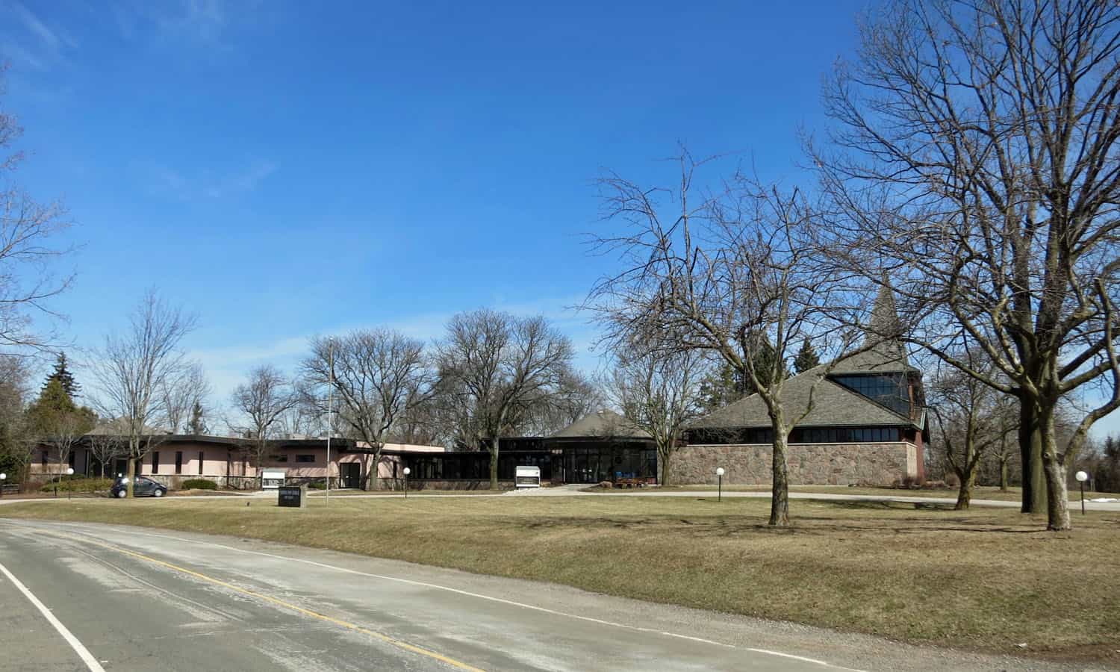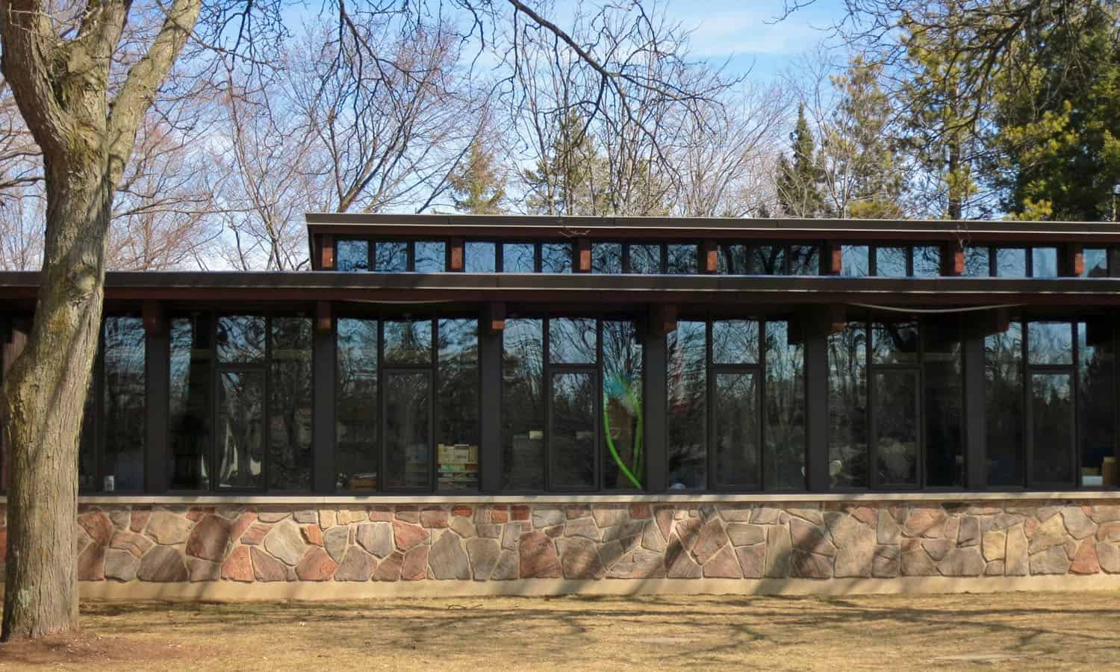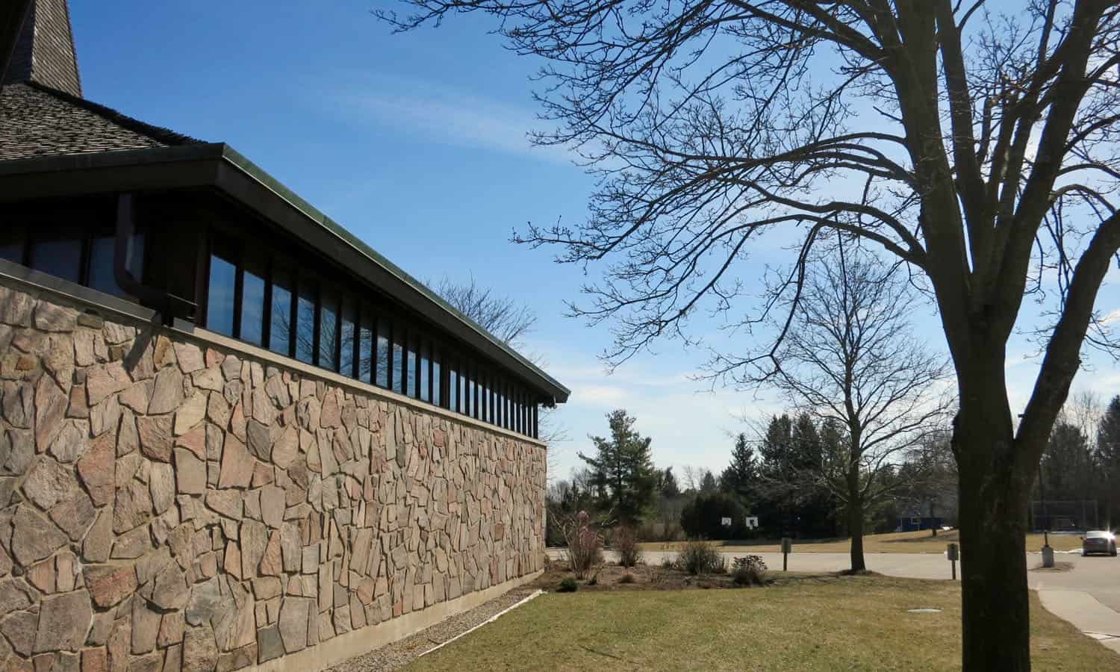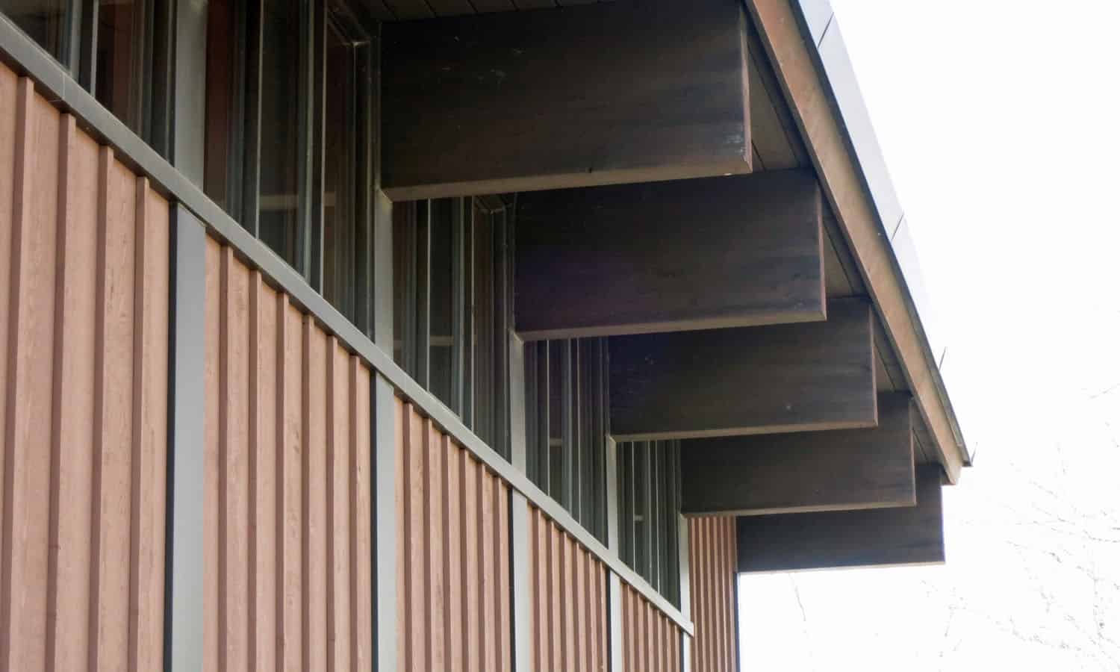Carmel Church of the New Jerusalem
40 Chapel Hill Drive, Kitchener, ON.
DESIGNER(S) John Lingwood
CONSTRUCTED 1964
“Located in a 1960s suburban development near Doon, the Carmel Church of the New Jerusalem was established by a breakaway sect of an established church in town. Influenced by contemporary Scandinavian churches, the stone, vertical wood siding and wood shingles connect the building to the earth. These rough textured materials are deployed in a composition of precise geometric elements, which dance back and forth across the central axis in a syncopated flirtation with conventional symmetry.”
-Steven Mannell and Cathy Garrido – “Images of Progress 1946-1996: Modern Architecture in Waterloo Region”
Resources
John Lingwood Architect
Nearby
Eastwood Collegiate Institute
5.95 km
St. Mary’s Neighbourhood
6.83 km
Toronto Dominion Bank Kitchener
7.71 km
Bank of Nova Scotia
7.87 km
County of Waterloo Courthouse
7.93 km

