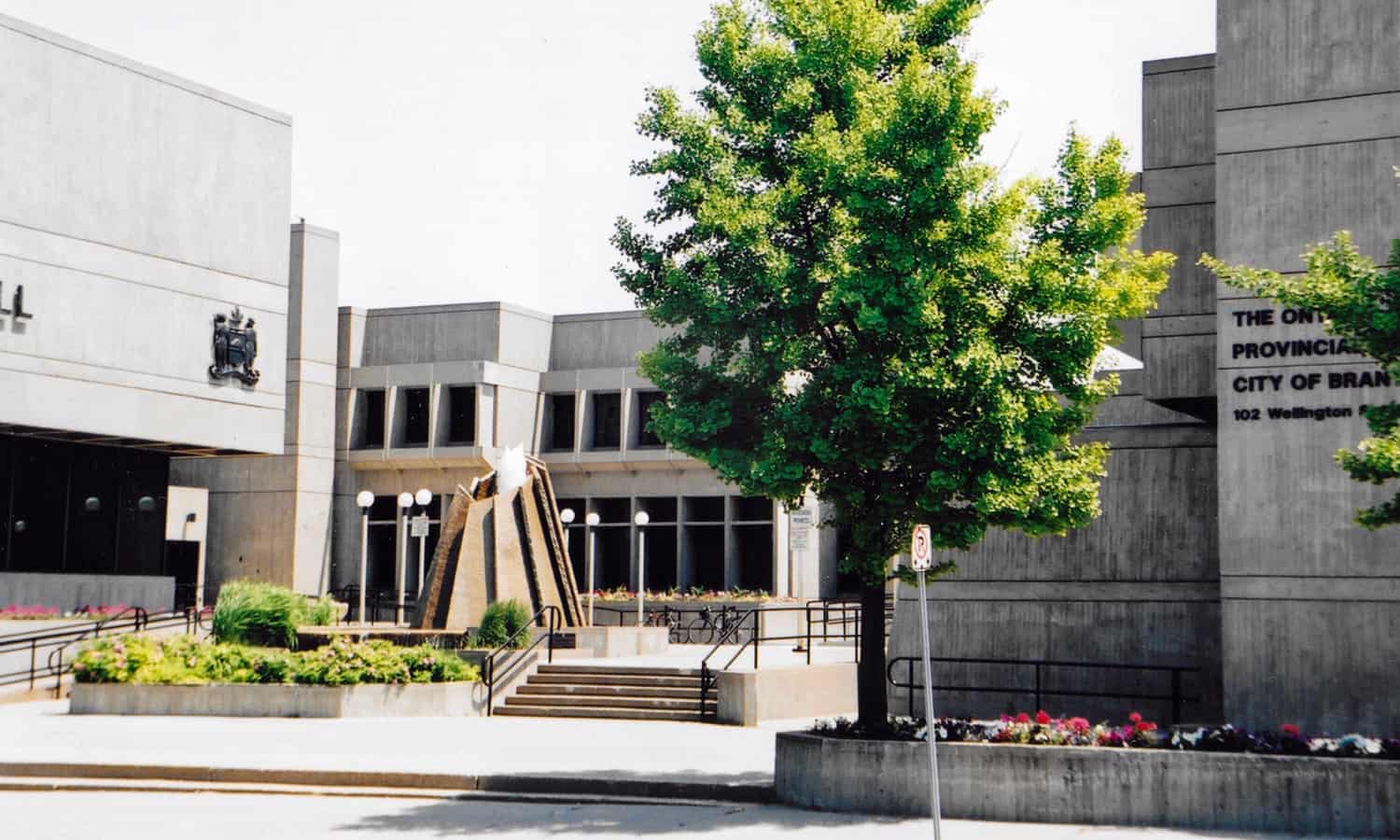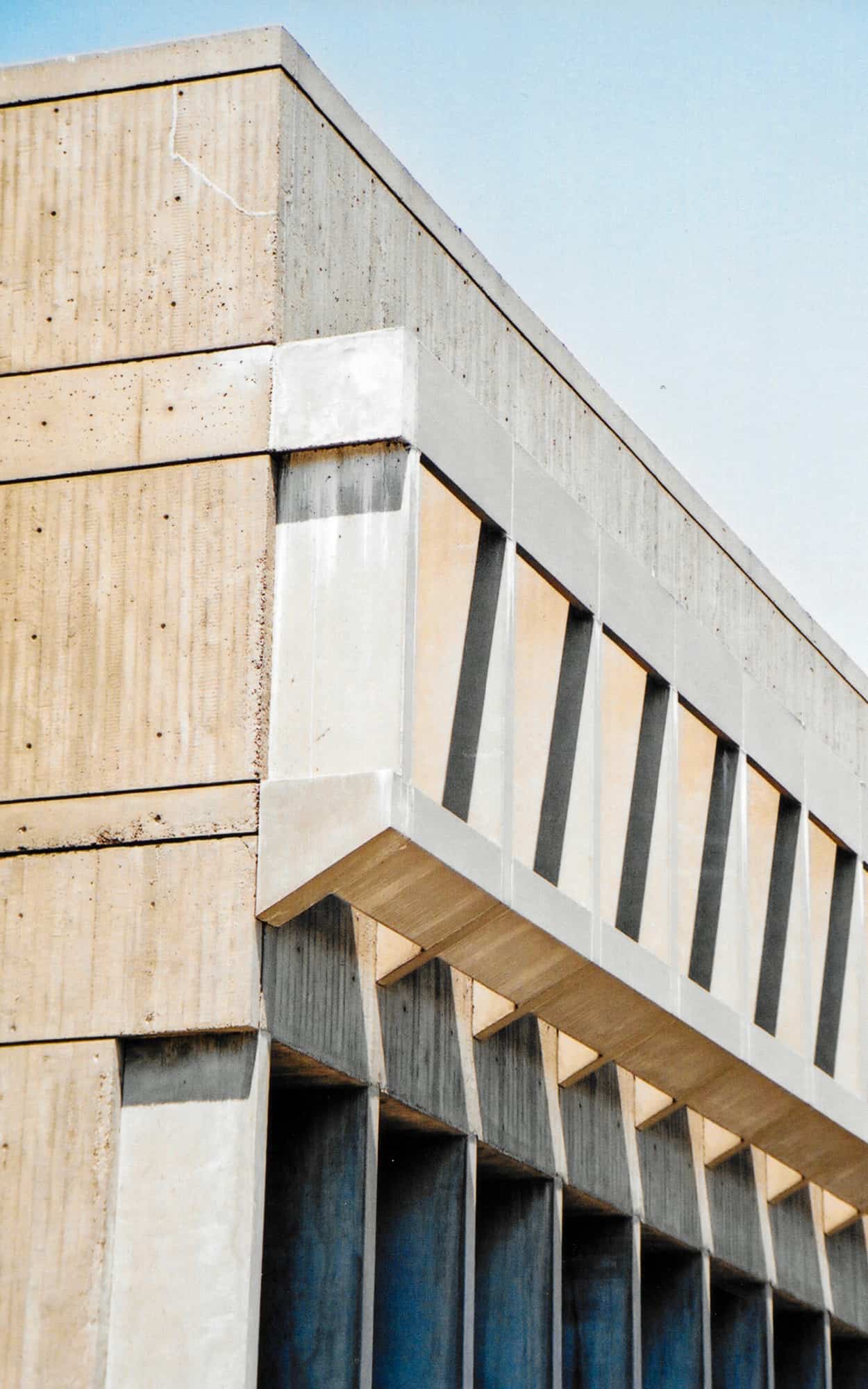Brantford City Hall
The design of Brantford City Hall was the result of a 1964 competition won by architect Michael M. Kupsa. The site of the new city hall was at the intersection of George and Wellington Streets opposite Victoria Park, and is now part of a Heritage Conservation District.
Kupsa’s low-rise, monochromatic, concrete scheme deferred to the dominant historic building on the square, Brant County Courthouse (1852); while extending the diagonal axis of the park’s “Union Jack” plan into the site with an open forecourt. The program was split into two discrete components: provincial courts to the south and the city administration to the north.
Brantford City Hall exhibits sophisticated massing, with the solid, rectilinear form of the council chamber dominating the forecourt. The entire ensemble is characterized by the use of concrete. Of the many civic buildings in Ontario that are associated with Brutalism, this is a particularly good example.
Governor-General Roland Michener opened Brantford City Hall in Canada’s centennial year.




