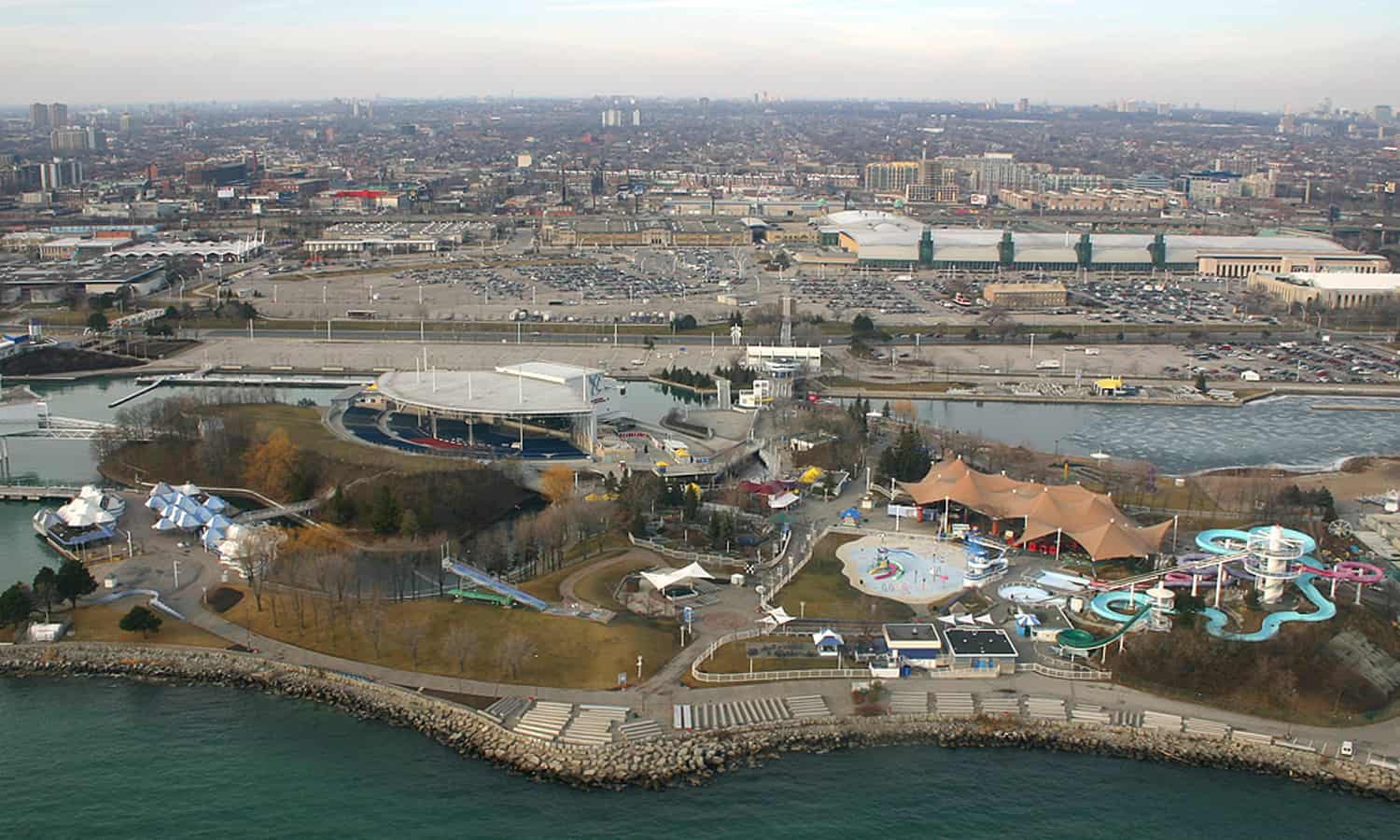
Ontario Place
more visuals
Original Brief/Purpose
To create a watertront park using landfill to shelter a lagoon with a 300 boat marina, a covered performance space, a children's interactive play area, exhibition galleries, a large cinema, restaurants, beer gardens, boutiques, picnic areas, snackbars, benches and parkland.
Engineer(s) Christopher Jaffe (acoustics), Gordon Dowdell Associates (structural), Toronto Harbour Commission (landfill/seawalls/marine), W. Hardy & Craig & Associates (M&E)Contractor(s) Milne and Nicholls, W. Neilson Construction Management current use Same as commission (currrently closed)general description
A waterfront lagoon is created with 514 acres of landfill to create a park covering a total of 96 acres. In the central, outer lagoon a 300 boat marina is protected by a breakwater of 3 sunken lake freighters and several man-made islands linked by bridges and causeways. The most prominent built structures are five 88 foot square "pods" that are each supported by four pipe columns at their centres above the water. Trusses beneath their upper decks cross the pods diagonally to link with the other pods at the corners. These trusses also house the mechanical plant for each pod. They are additionally supported by cables from the four masts that rise through and above the centre of each pod. Below the three level structures are cable and struts supporting the lower floor from underneath. The two lower levels of each pod are used as flexible exhibition spaces with moveable ramps, stairs and partitions. On the roof is a promenade deck with outdoor exhibits. Each pod connects with a two level bridge to another pod, a fire escape stair or, in one case, to the Cinesphere domed cinema. This is an 800 seat cinema designed as the first Imax cinema in the world. The screen is 80 feet by 60 feet, curved for the special format 70mm films. It is housed in a spherical triodetic dome of 61 ft. outer radius. The inner dome is a 56 ft. radius prefabricated steel tube structure supporting the outer shell's aluminum alloy structure, erected on the geodesic principle. The entrance to the cinema is from the adjacent pod and the exit is to stairs at a lower level on the opposite side leading to the islands to allow for simultaneous change over.
The pods themselves are accessed from a bridge that begins from the mainland entrance. This entrance is adjacent to a large parking area, a formal garden and a bridge across the expressway that runs along the north side, leading on to the Canadian National Exhibition grounds.
The forum is a covered, open air performance area occupying its own island, linked to the pods and other islands by bridges. This has capacity for 2,000 people seated, with an additional 6000 on the adjacent hill sides. The 68 ft. revolving stage is covered by a copper-sheathed, tongue-in-groove plywood roof of hyperbolic paraboloid form supported on concrete bastions.
The Children's Village is an active adventure playground that physically challenges its users on free equipment. Even use of air mattresses and water games is free as these are all part of the creative environment deliberately set off from paying rides. The area is covered so most equipment can be used rain or shine.
On the west islands, the marina esplanade, and in one of the pods are restaurants, cafes and beer gardens. Those on the islands are of modular octagonal structures clustered together with boutiques to form streets.
Later constructions include a gunite water slide, a series of exhibition spaces built as vernacular concrete silos and a glazed pagoda housing a temple bell (Though coordinated by the original architects, some of these are the work of other designers).
technical
- Sleel tension structures of industrial origin are used in public buildings
-Wooden hyperbolic parabolic roof
- Double geodesic dome
-Habitable space is configured in pods supported on and cantilevered off steel columns standing in water
-First Imax cinema
social
- Children's Village is an interactive playground space
-Permanent exhibition spaces to promote the province
-Desire to reconnect the city to the lake by giving everyone access to the water, marina etc.
cultural & aesthetic
-Futureland - the pods invert the usual form of architecture as ground based, massive structure to a light tension structure
- The park as a whole refigures the urban relationship to the water
historical
-Cited as one of the "significant buildings of the last quarter century" in The Canadian Architect, November 1980, and The Canadian Architect, March 1994, Mapping Excellence: 25 Years of Awards for Canadian Architecture.
-Ahead of Piano and Roger's Beaubourg in Paris
principal references
written records, correspondence, etc
- Zeidler Roberts Partnership Architects
drawings, photographs, etc
- Models: colour + B&W
- Exterior + Interior: colour + B&W, 8xl0's
- Aerials: colour 8x10’s
- Construction: colour + B&W, 8xl0's
principal publications (chronological order)
periodicals
-"Ontario Place", Deutsche Bauzeitung, April 1971
-"Waterwonderland: Ontario Place", Architectural Forum, July 1971
-"Ontario Place", Industrial Design, September 1971
-"A Ponte Sui Lago", Domus, September 1971
-"Ontario Place, Toronto", The Canadian Architect. October 1971
-"Toronto's New Turn for the Lake", Michael Hough Landscape Architecture, October 1971
-"Ontario Place, Lac Ontario" Architecture d'Aujourdhui, July 1973
-"Children's Village, Ontario Place", Architectural Design, January 1974
-"Ontario Place Children's Village" Architectural Review, February 1974
-"A Perspective of Modern Canadian Architecture", Special Issue, Process Architecture, No.5, 1978
-"25 ... Significant Architecture of the Last Quarter Century", The Canadian Architect, November 1980
books
- "Building with Words; Canadian Architects on Architecture", compiled by, introduction by W. Bernstein, Ruth Cawker, Toronto: Coach House Press, 1981
- "Modern Canadian Architecture", Leon Whiteson, Edmonton: Hurtig Publishers, 1982
- "Eberhard Zeidler; In Search Of Human Space", Christian W. Thomsen, Ernst & John, 1992


