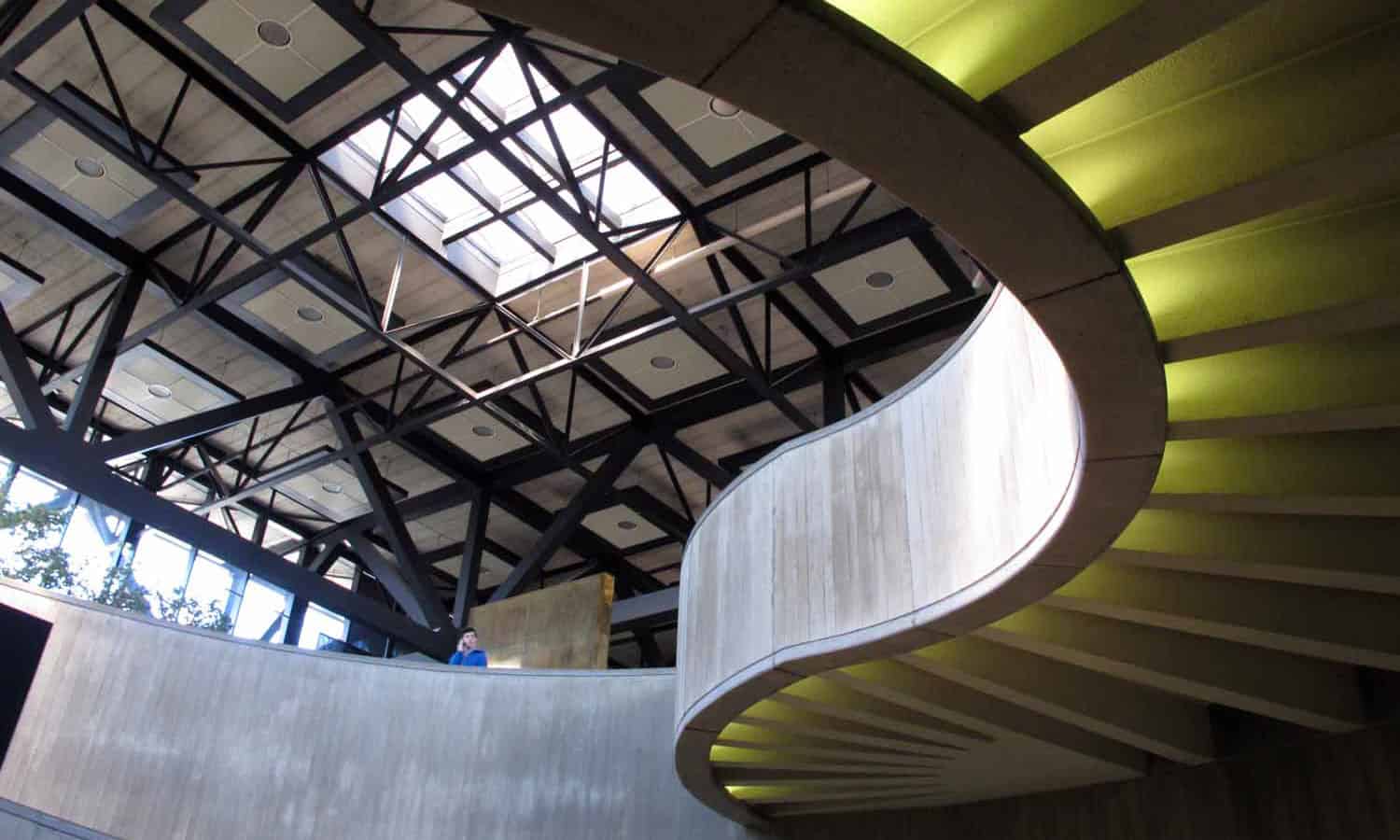
The scholars weigh in on Toronto Modernism
‘First come the gays, then the girls, then the industry,” says Samantha Jones to aspiring actor Smith Jerrod during the final season of Sex and the City. With a few tweaks, I think the same can be said for modernist architecture: First comes the grassroots, then the fashion-forward/creative-types, then the scholars.
After that, hopefully, the general population will follow.
In 1980s Toronto, the first voice standing tall in the grass (roots) was that of Globe and Mail columnist Adele Freedman, who taught a new generation about architects Peter Dickinson, John C. Parkin, Ron Thom and Peter Hamilton, to name a few. By 1987, a small group called the “Bureau of Architecture and Urbanism” organized the Toronto Modern exhibition in response to the demolition of George Robb’s Shell/Bulova Tower in 1985; for years afterward, that show’s catalogue (by Coach House Press) was one of the few publications that budding modernist-lovers, such as myself, could turn to when in need of a fact.
While I lived elsewhere during the latter half of the 1990s, I witnessed Toronto modernist landmarks appear as sexy backdrops on television commercials and in magazine spreads; I also read about the rediscovery and restoration of Palm Springs – Mecca for modern architecture lovers – by the Los Angeles gay community. In the first decade of the 21st century, the AMC drama Mad Men brought appreciation to yet another level.
Clearly, step two of my reworked Samantha Jones axiom had been fulfilled.
Now, in this, the second decade of this century, respect for Toronto modernism by scholars has arrived with the publication of two excellent books.
The first, John C. Parkin, Archives, and Photography (University of Calgary Press, 2013), is a collection of essays by Geoffrey Simmins, Linda Fraser and Michael McMordie combined with stellar photography by Panda Associates’ Hugh Robertson. While the authors claim the 176-page book is not “a comprehensive overview” of Mr. Parkin’s work, but rather “a particular moment” in his career, I would argue that most people interested in John B. Parkin & Associates will gravitate to that “moment” (the late-1950s and booming 60s) when the firm was “the largest and most influential in Canada,” and included in-house engineers, landscape designers, interior designers, graphics people and industrial designers.
In fact, John C. modelled the office’s internal structure on that of Albert Kahn, the German-born, Detroit-based architect, who, in the early part of the 20th century, based his highly efficient system on Henry Ford’s.
Like Mr. Kahn, the Parkin firm did crank out an amazing number of buildings – from those that became iconic and, writes Ms. Fraser, merged “culture with the cityscape,” such as the Bata Building, Pearson’s old Terminal 1, the Ottawa Train Station and the firm’s partnerships with Mies van der Rohe on TD Centre and Viljo Revell at City Hall, to smaller commissions, such as high schools, banks and office buildings (many in Don Mills). John Cresswell Parkin, clearly, was Canada’s reigning architectural taste-maker for two decades.
Describing Mr. Parkin’s “perfectly coifed hair and impeccably crisp, light-grey suit,” Mr. Simmins paints a portrait of John C., the man, and compares him to “other confident, masculine avatars of the period, such as Sean Connery.” Combine that with a transcription of a fascinating 1975 interview between Mr. Parkin and Mr. McMordie, and John C. Parkin, Archives, and Photography does what many architecture books fail to do: It shows how the architecture shaped the man, and vice versa.
In Making Toronto Modern: Architecture and Design 1895-1975 (McGill-Queen’s University Press, 2014), author Christopher Armstrong covers the Parkin firm as well. But he also paints, in excruciating detail, the struggle experienced by the modernists who came before in the decades prior to the Second World War.
Always playing second fiddle to the more cosmopolitan risk-takers in Montreal, the city did, however, toy with international ideas, from the many “City Beautiful” schemes in the early years of the 20th century and the birth of skyscrapers – did you know we’ve been debating the “acceptable” height of buildings for more than a century? – to the first modern buildings of the 1920s. Speaking of which, Mr. Armstrong reveals what may very well be the city’s first residence to reject classical styling: the 1922 Ashley-Crippen house at 110 Inglewood Dr.
Unlike the Parkin book, which only touches on residential architecture (as the firm didn’t do much), Making Toronto Modern’s 420 pages trace Toronto’s slow acceptance of new housing styles via 1930s magazine editorials and exhibition homes, and the “highly successful” Garden Court apartments (started in 1939, occupied by 1941). While modernism’s progression was mostly delayed by the war, Gordon S. Adamson’s striking 1944 “Sun House” in Rosedale is a notable exception.
Sadly, the postwar snowball rolled slowly. In 1947, legendary University of Toronto professor Eric Arthur “concluded that the only region of Canada where ‘a fully fledged modern movement’ had emerged was British Columbia.” That would change dramatically in the 1950s, however, as Prof. Arthur’s students would turn Toronto architecture on its head with modernist apartment towers, the “new town” of Don Mills and custom modernist residences for well-heeled clients in Rosedale and on the Bridle Path.
Mr. Armstrong closes with a chapter on the 1970s, when modernism was fully accepted.
While a few publications on Toronto modernism predate these two new efforts, they were, sadly, either too niche, too Pollyannaish, or both. With Making Toronto Modern and John C. Parkin, Archives, and Photography, a sober, sophisticated analysis of this period in Toronto’s built history is now available … if we’re lucky, acceptance and rehabilitation of what’s left will soon follow.