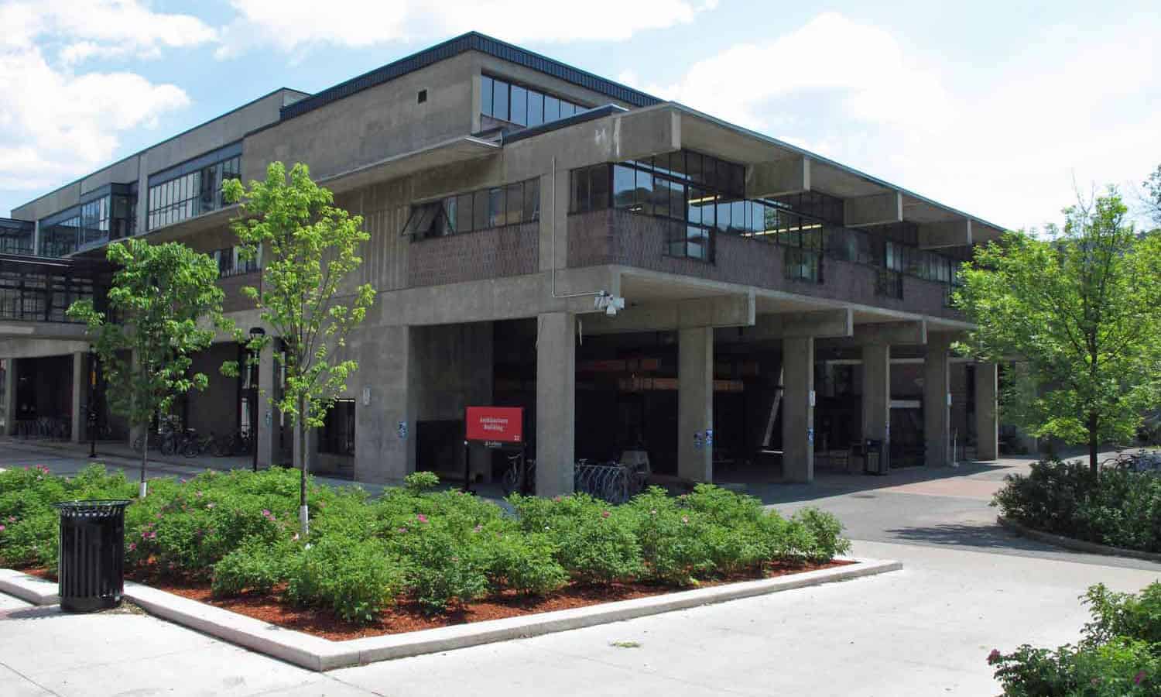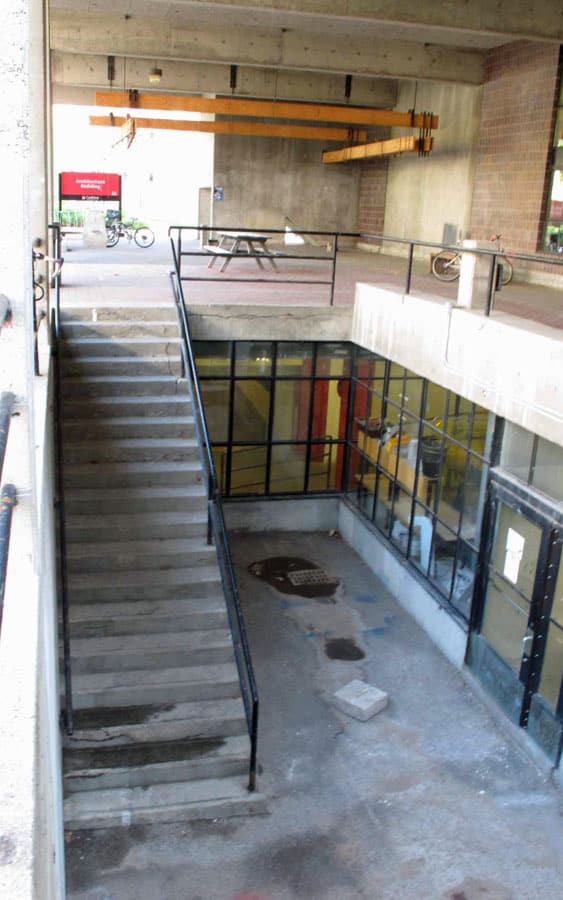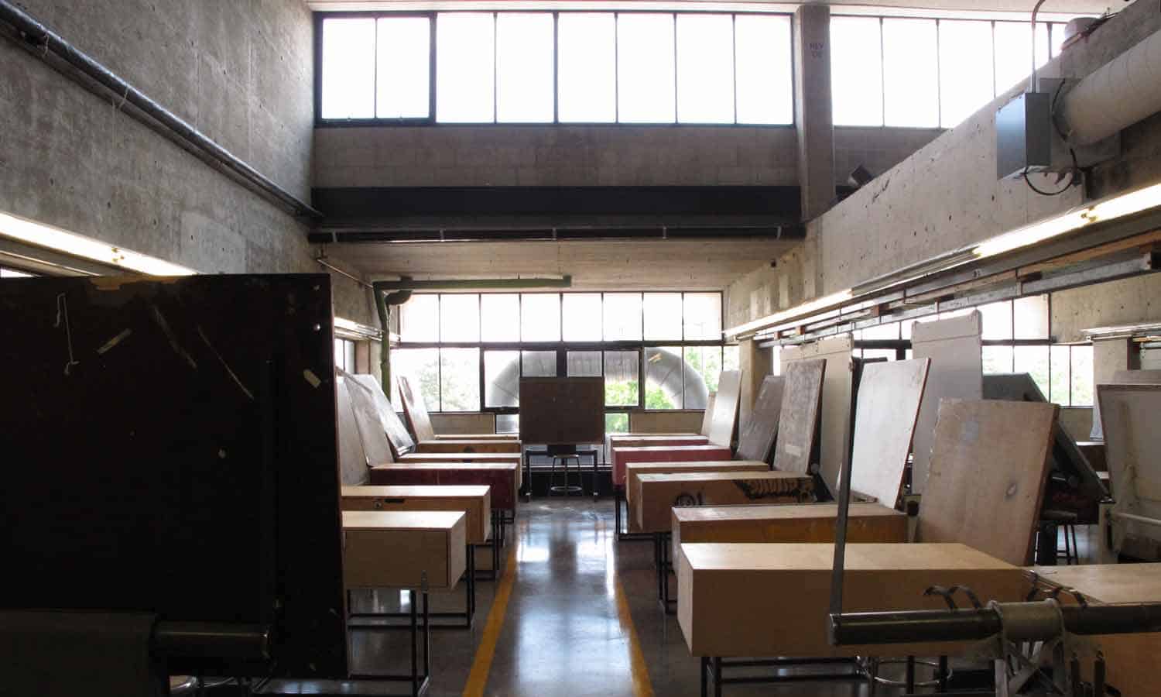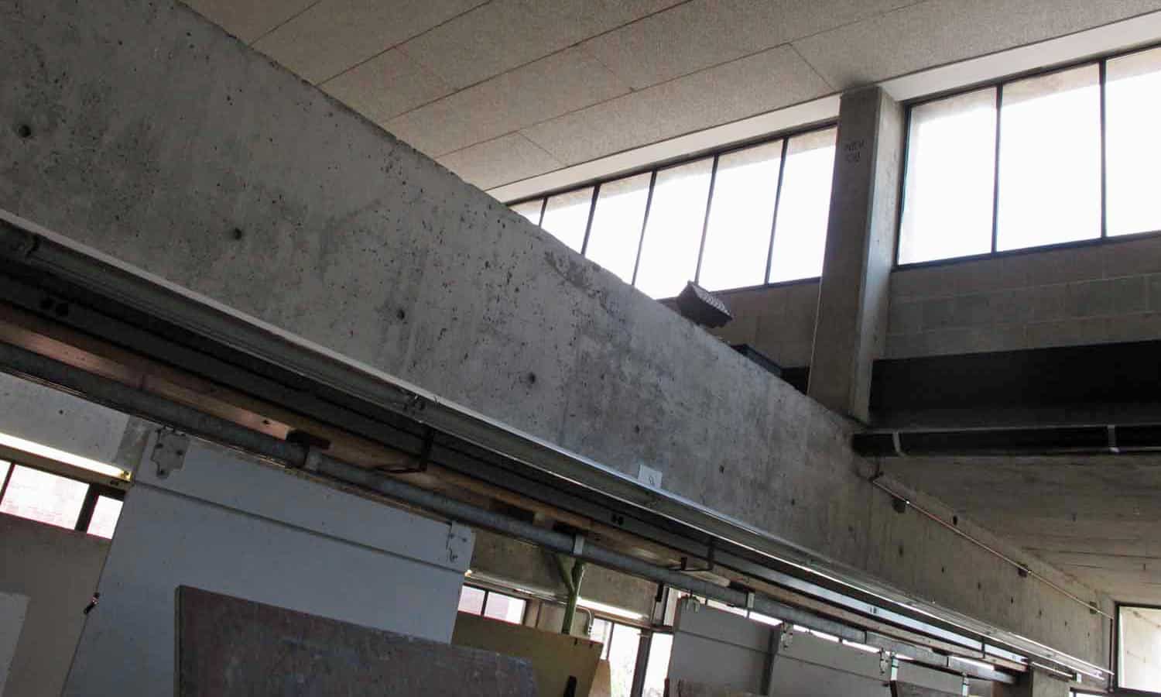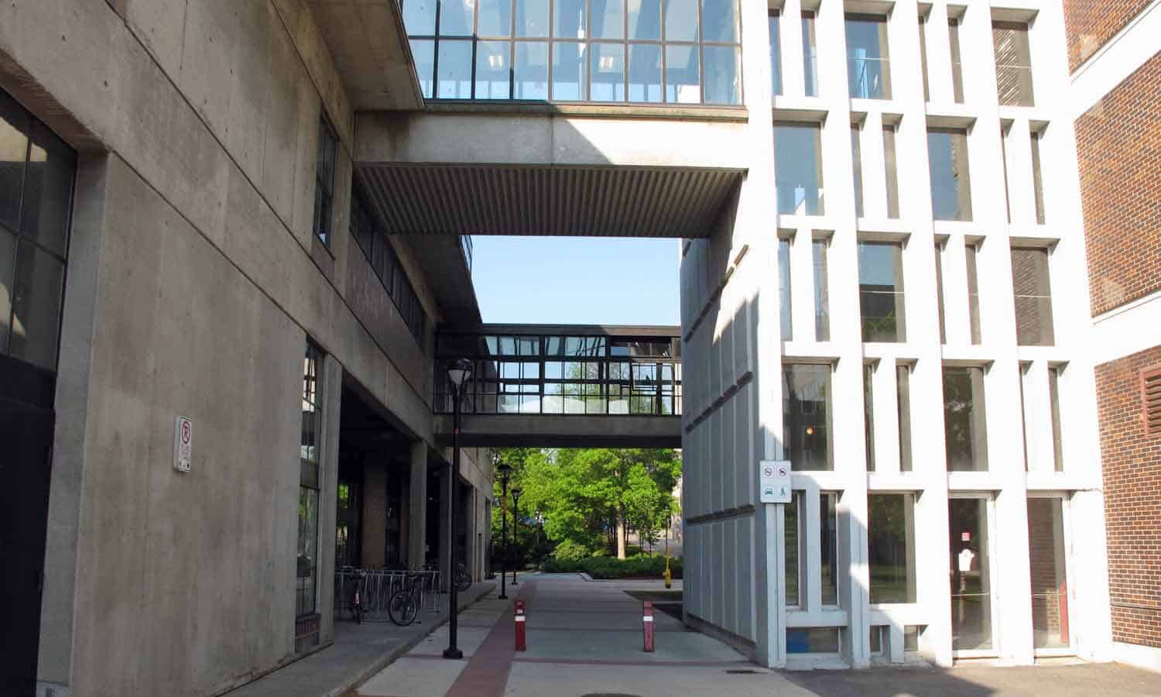Carleton University School of Architecture
“The Carleton school was conceptualized as enduring and rugged framework and envelope: a warehouse for architecture. Part Schindler Lovell Beach House (Long Beach, California, 1924-1925) and part Hertzberger Student Dorm (1969, Amsterdam) the school is skeletal, both unfinished and ruinous, neither overly-specific nor overly-general, conceptualizing and aestheticising industrialized building components, processes and finishes.”
-Michael Milojevic, “Between Helsinki and Los Angeles: The Early Work of Carmen and Elin Corneil”
Designed by architects Carmen and Elin Corneil with Jeffery Stinson, the Carleton University School of Architecture had numerous influences. Perhaps most notably was that of the Toronto Terminal Warehouse, home to the Corneil’s studio at the time. The 1927 cold storage warehouse at Queen’s Quay was raw industrial space, featuring a massive concrete structure, high ceilings and industrial sash windows.
The School of Architecture is characterized by its rigorous structural system of poured-in-place concrete columns and beams. Exterior bays are filled with various combinations of glazed industrial block and industrial sash windows. Cantilevers and concrete brise-soleils provide sun protection and considerable depth and variety to the facades.
Apart from references to industrial architecture, the design of the School of Architecture reflects the educational values of the school, that is, an “open-ended attitude toward teaching,” which encourages continuous interaction, engagement, experimentation, dialogue and discussion amongst students and faculty members.
The interior is organized along two intersecting ‘streets’, and there is continuity among spaces, both vertically and horizontally. The largest common space, ‘the pit’, is an open, tiered gathering space for both formal and informal events. The internal circulation system is connected to the campus’ pedestrian tunnel system. At the second floor, the corridor is extended via a bridge at one end to connect to an adjacent building, while at the other it terminates in an oriel window suggesting extension to a future building to the south.
The most significant alteration to the building has been a rooftop addition for the engineering faculty, with an enclosed bridge to an adjacent building. This necessitated the removal of skylights, and accordingly the heart of the building lacks the natural illumination of the original design.
The School of Architecture is a very significant work of the Corneils and Stinson. The work of the firm was the subject of an exhibit and publication by TUNS Press: “Architecture e+c: Work of Elin + Carmen Corneil, 1958 to 2008.”
The building, with its raw expressive use of concrete, has come to be associated with Brutalism in Canadian architecture. However, this stylistic label may diminish the specificity of the School of Architecture, in particular the complexity of influences at play and the intimate relationship between architecture and pedagogy.
In 2008, the building was renamed the Azrieli School of Architecture and Urbanism. The building remains the center of education for architecture at Carleton University, and is associated not only with past events, lectures, research, design and teaching but also with activities further afield by its alumni and faculty members.
Azrieli School of Architecture & Urbanism
Carleton School of Architecture celebrates 40 years of ‘no boundaries’
