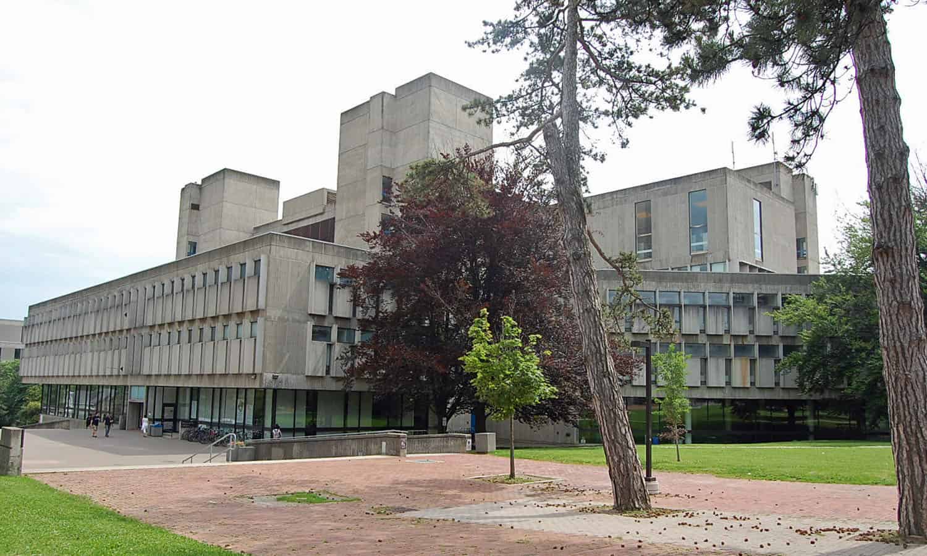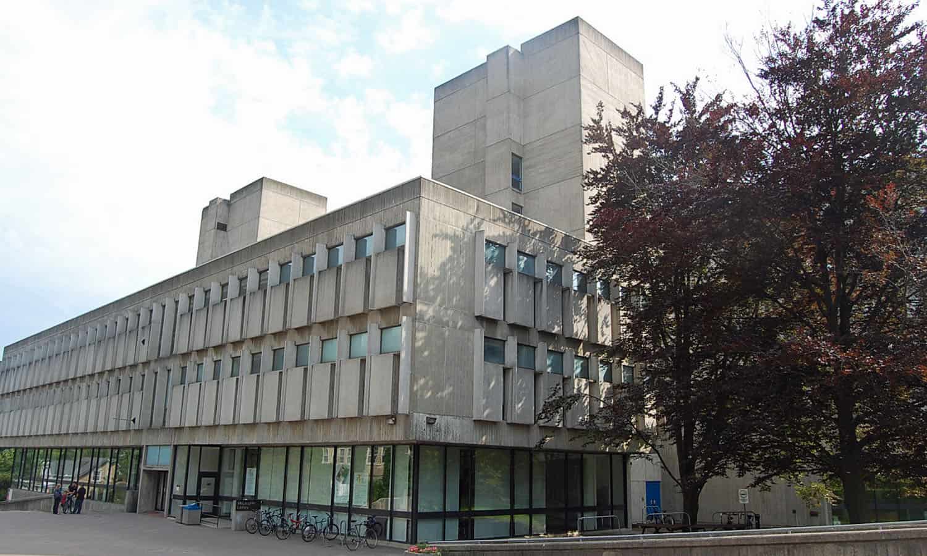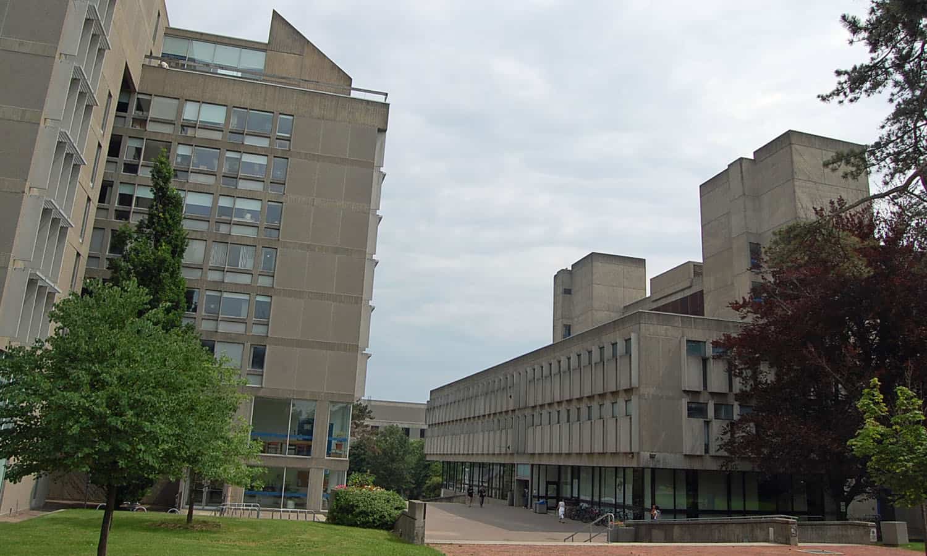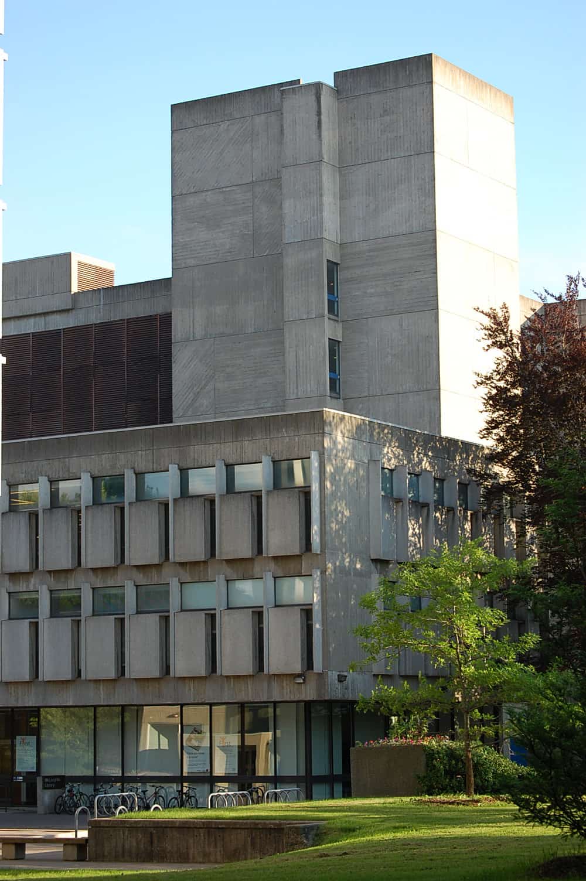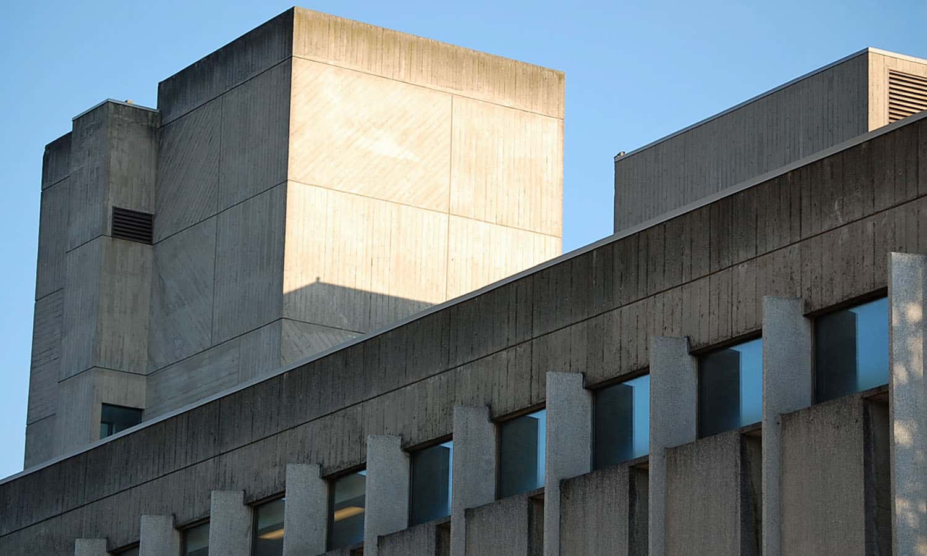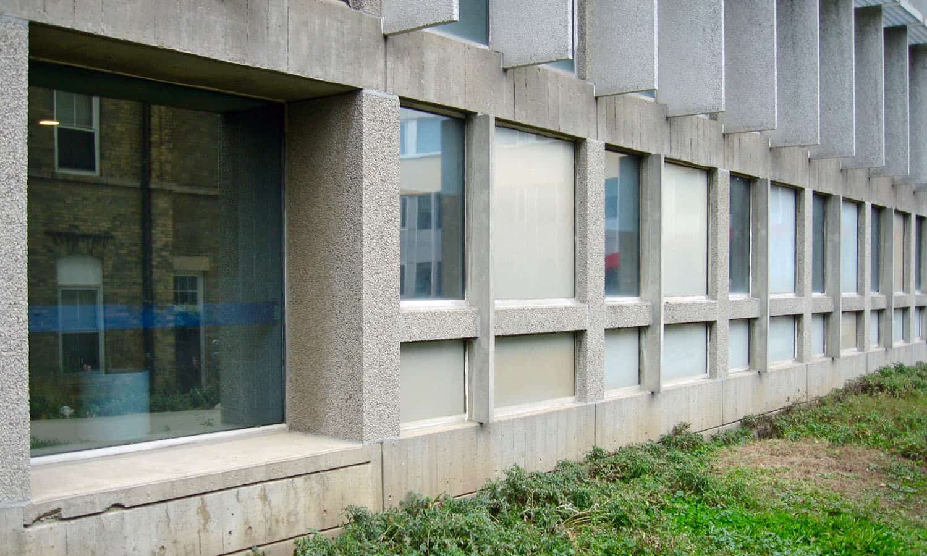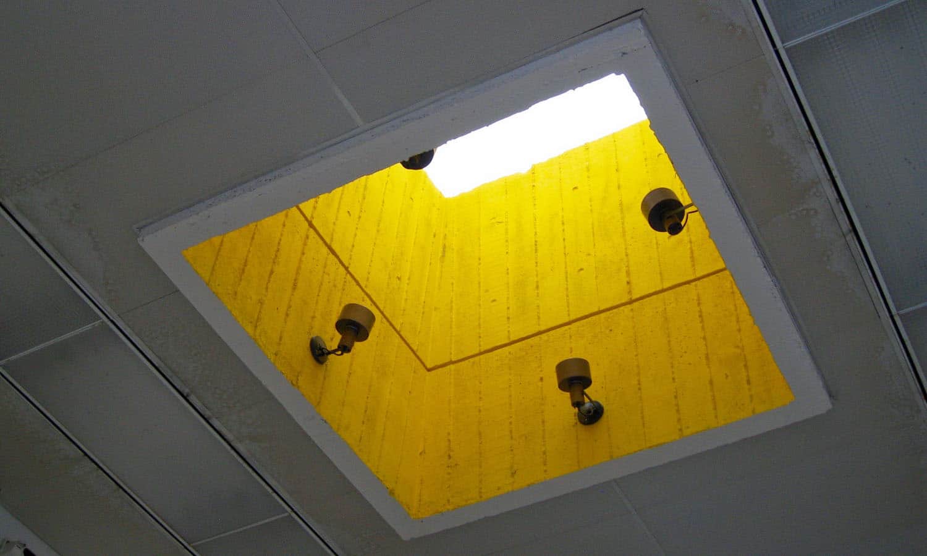McLaughlin Library
480 Gordon Street, Guelph, ON.
CONSTRUCTED 1968
“This is the most muscular building on campus. There is an explicitly strong interplay between cast-in-place and precast elements here that creates an easy legibility of vertical circulation towers set against the horizontality of the stack floors. The vertical towers are highly textured cast-in-place, done in béton brut and using vertical, diagonal and horizontal boarding patterns.”
Ian Panabaker and Wilfred Ferwerda, “The University of Guelph,” in Concrete Toronto: a guidebook to concrete architecture from the fifties to the seventies, M. McClelland, ed. (Toronto, Coach House Books, 2007) 280-281.
Resources
Nearby
MacKinnon Building
0.31 km
Galt Public Library and Art Gallery
20.48 km
Eastwood Collegiate Institute
21.31 km
Provincial Courthouse – Kitchener
22.33 km
County of Waterloo Courthouse
22.68 km
