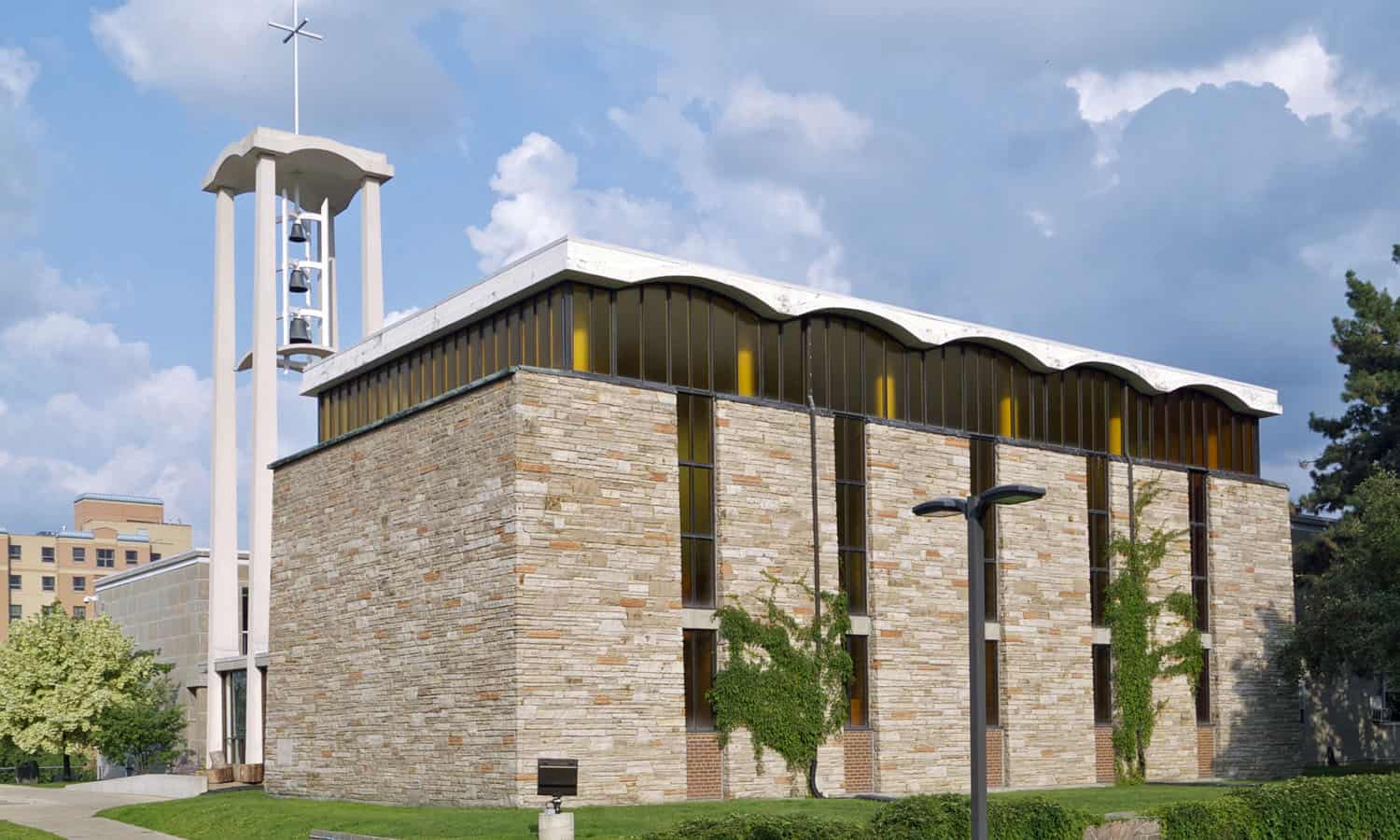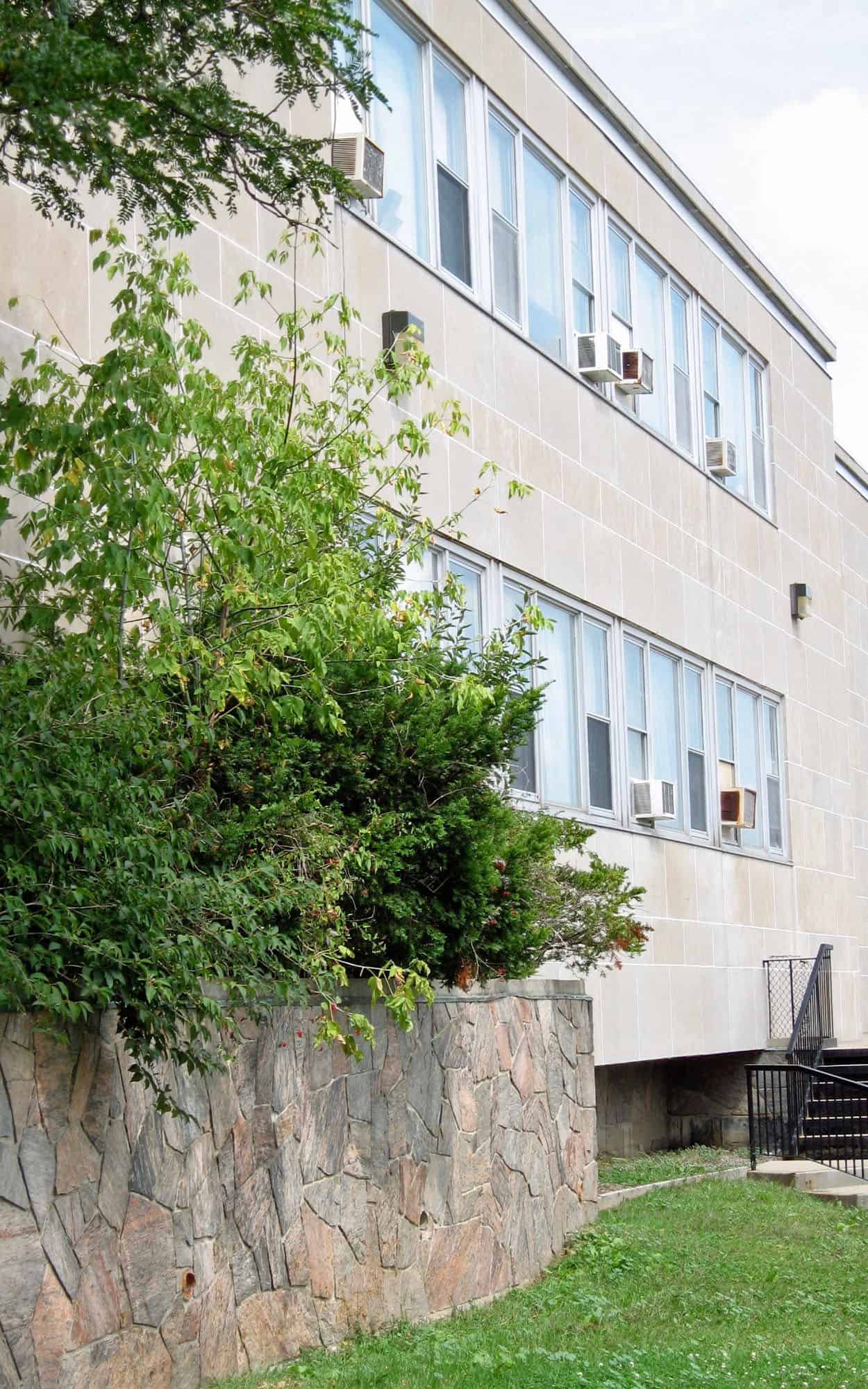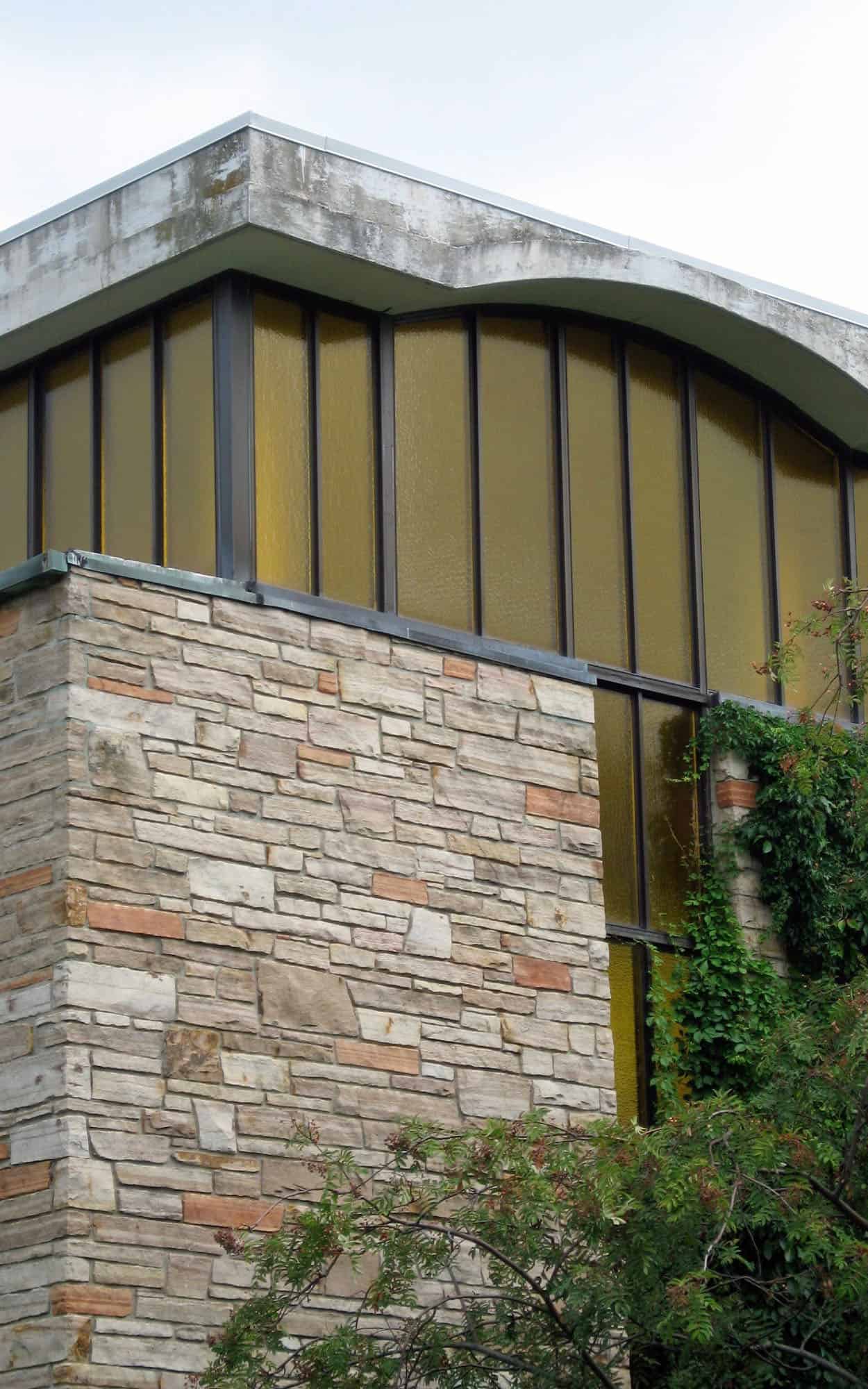Waterloo Lutheran Seminary
75 University Avenue West, Waterloo, ON.
CONSTRUCTED 1963
“A set of simple volumes defines a small courtyard with a garden and cloister walk evoking mediaeval monastic precedents. The heavy split-face sandstone walls of the worship space anchor the complex firmly to the site, capped by the smooth white cross vaults of the room floating on a band of clerestory glazing.”
-Steven Mannell et al., Images of Progress 1946-1996: Modern Architecture in Waterloo Region
Resources
Nearby
Bank of Nova Scotia
4.06 km
County of Waterloo Courthouse
4.17 km
Toronto Dominion Bank Kitchener
4.26 km
St. Mary’s Neighbourhood
4.82 km
Eastwood Collegiate Institute
6.89 km




