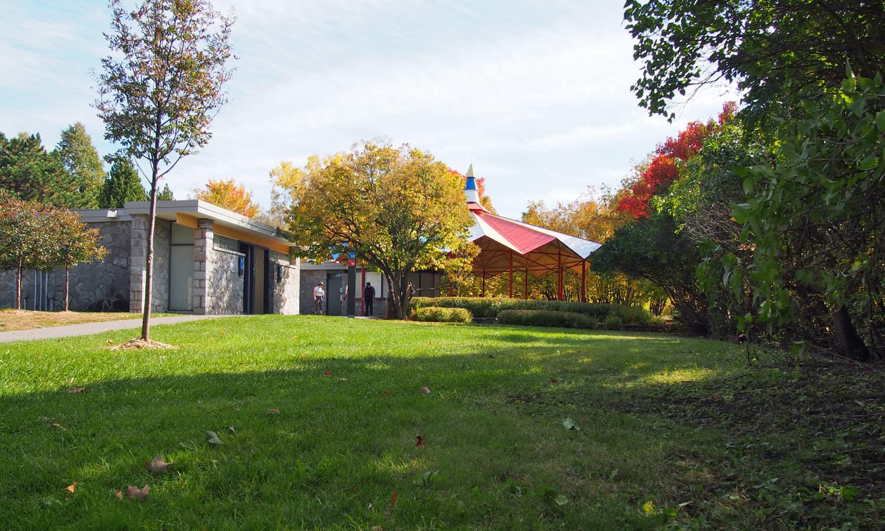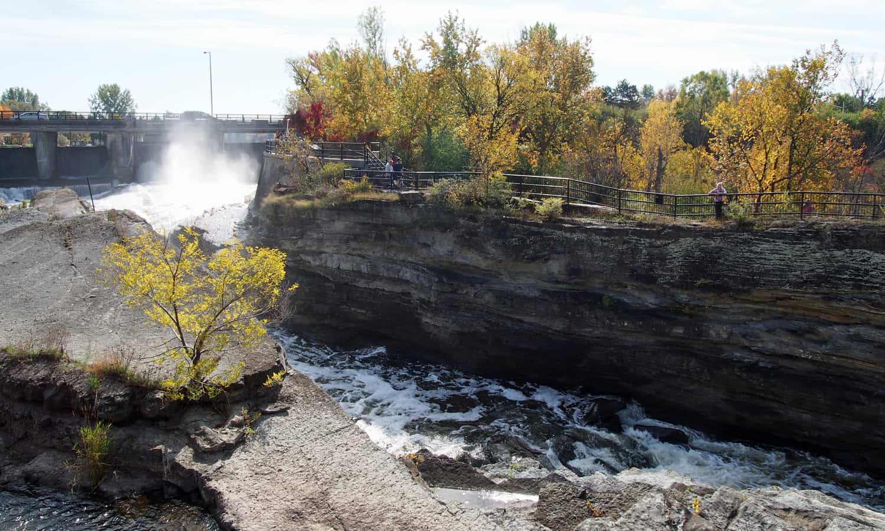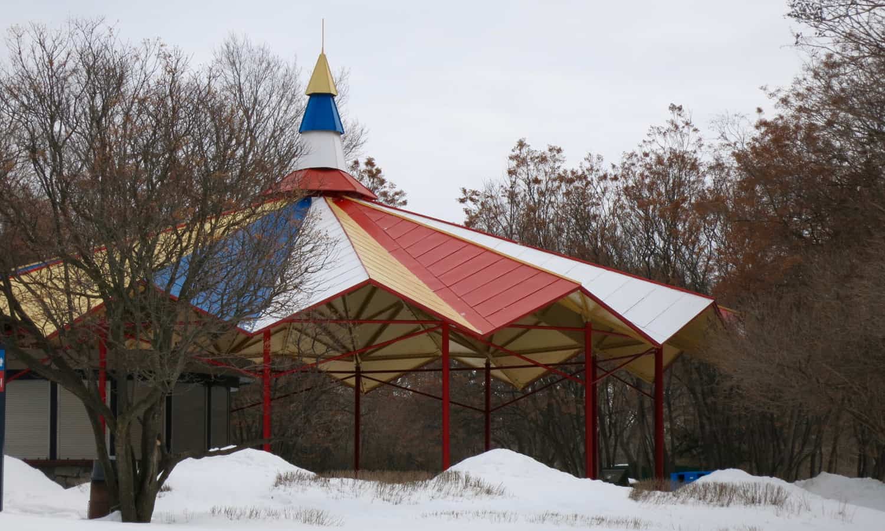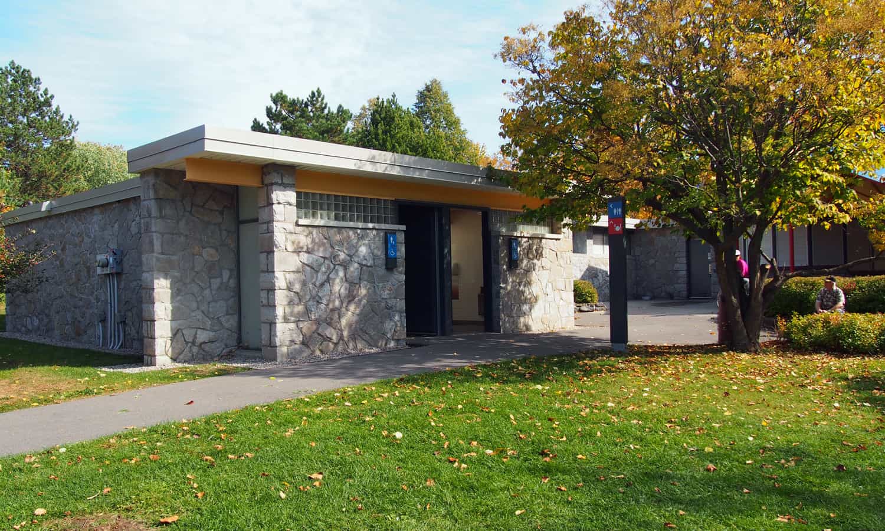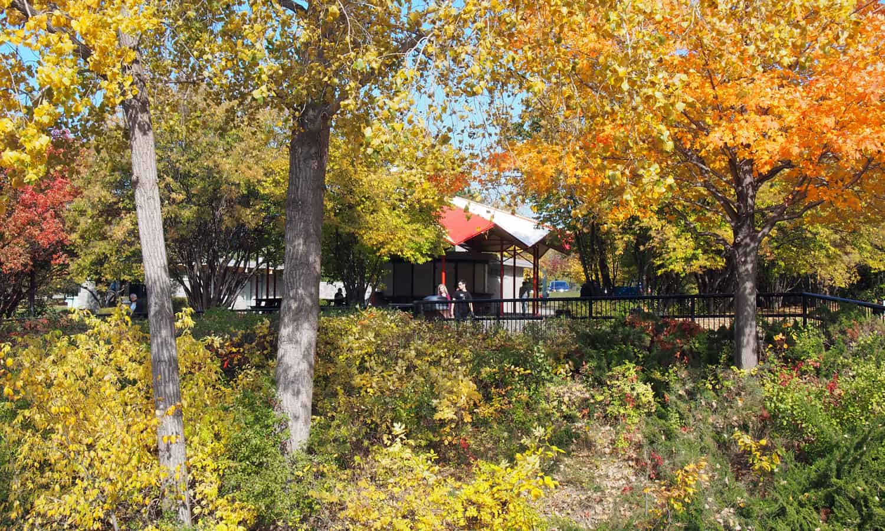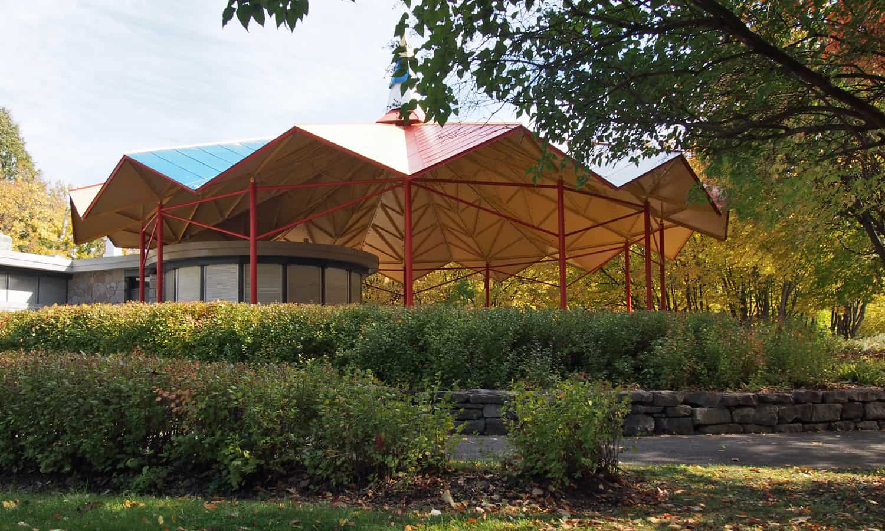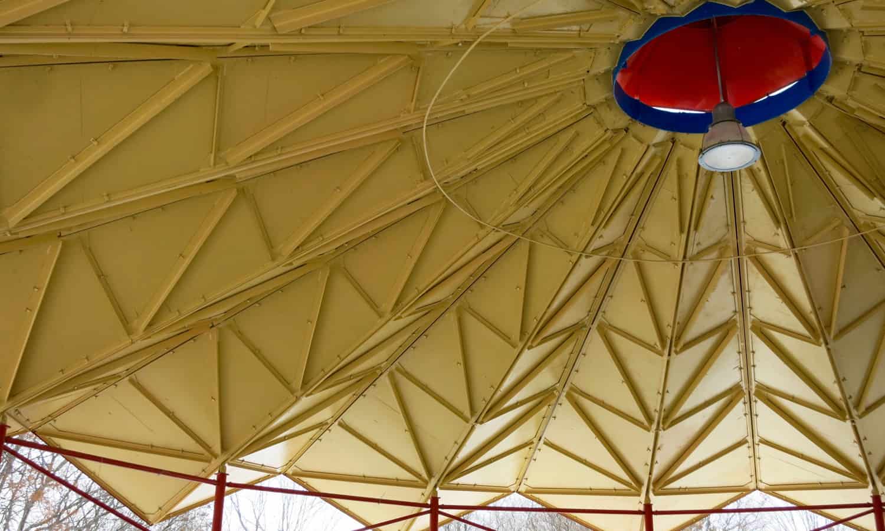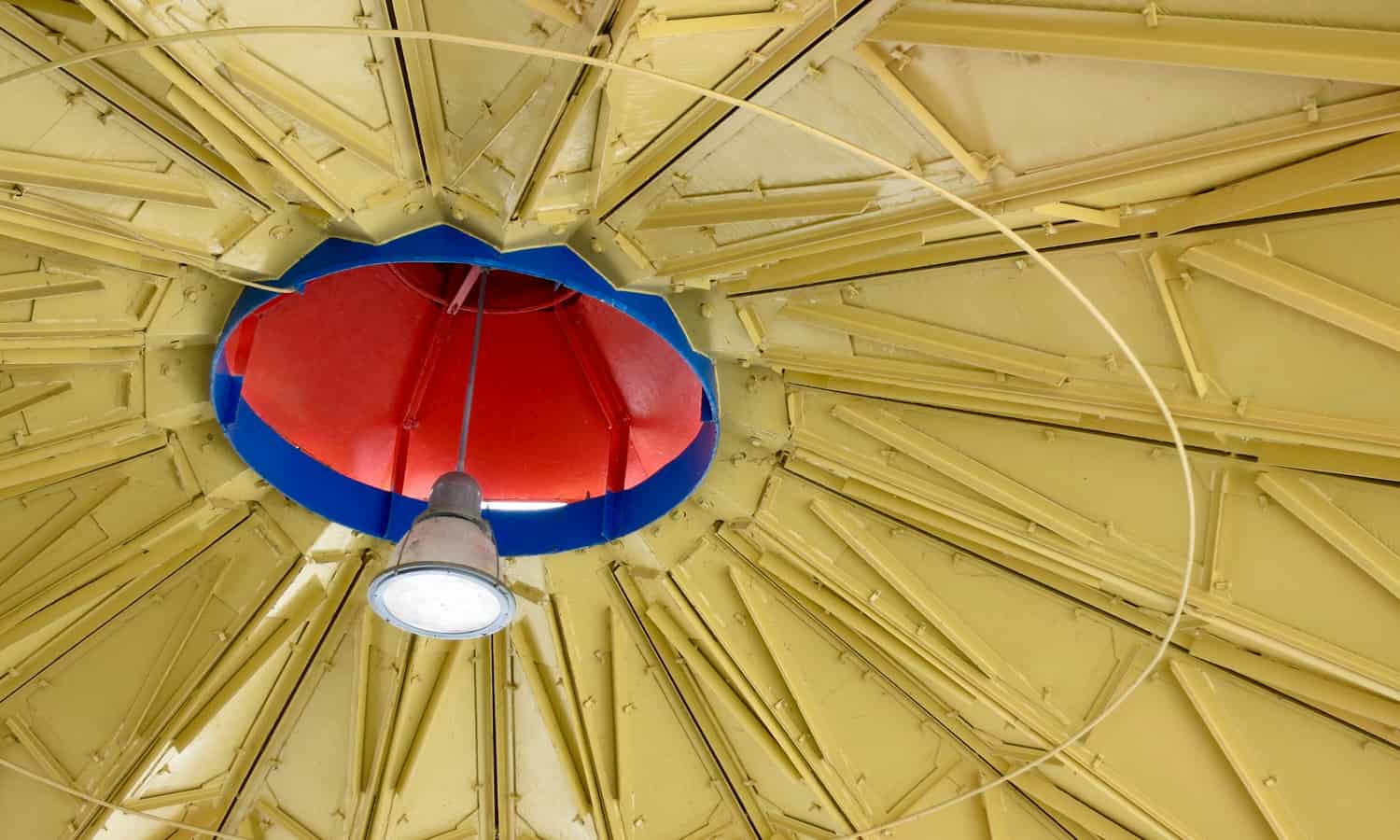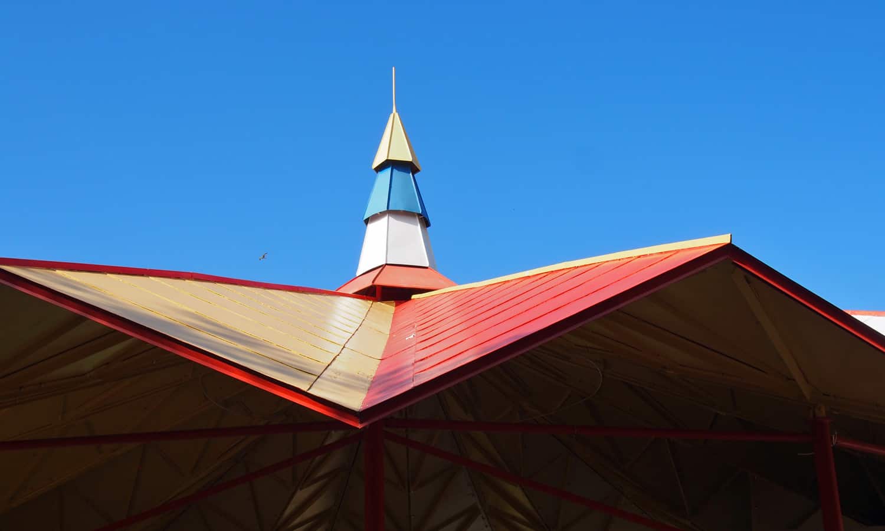Hog’s Back Refreshment Stand
Hog’s Back Park, Ottawa, ON.
DESIGNER(S) Abra & Balharrie
CONSTRUCTED 1955
DESIGNATION FHBRO Recognized
“The Refreshment Stand at Hog’s Back Park is associated with the Greber Plan for Ottawa, which encouraged the creation of extensive parkland and corridors of green space in the national capital region…. The Refreshment Stand is valued for its very good aesthetic qualities and is an example of festival architecture of the 1950s. Designed in the modern style, the Refreshment Stand is characterized by closed, low, rectilinear, heavy forms juxtaposed within an open, airy and taller, circular shelter…. The structure reinforces the public character of its park setting and is familiar within the immediate area.”
-Gordon Fulton, Refreshment Stand, Hog’s Back Park, Ottawa, Ontario, Heritage Character Statement, 95-132, (Gatineau: Federal Heritage Buildings Review Office, 1995.)
Resources
Rehabilitation of Hog’s Back Refreshment Stand
Ottawa Architectural Conservation Award, 2011-2012, Award of Merit for Restoration
Nearby
