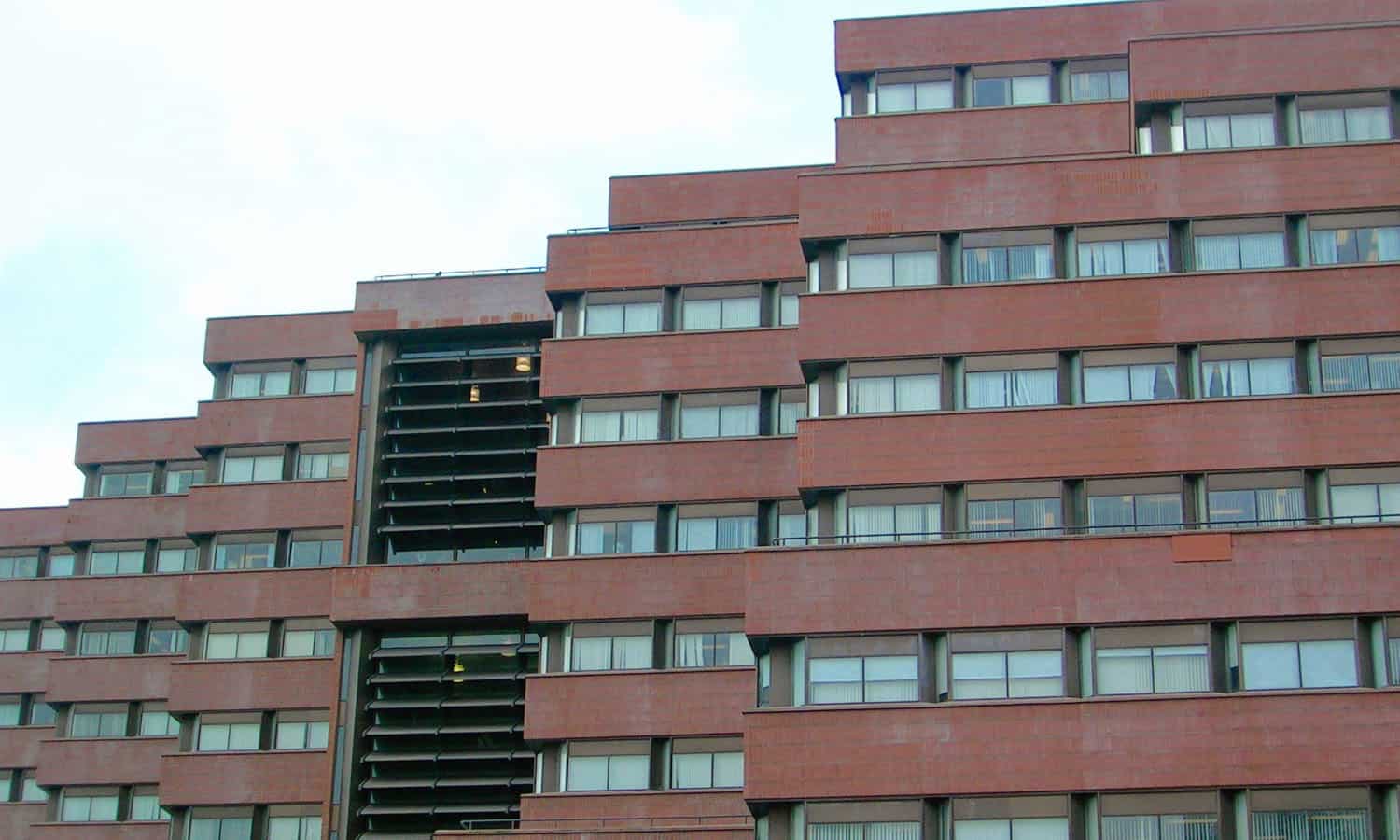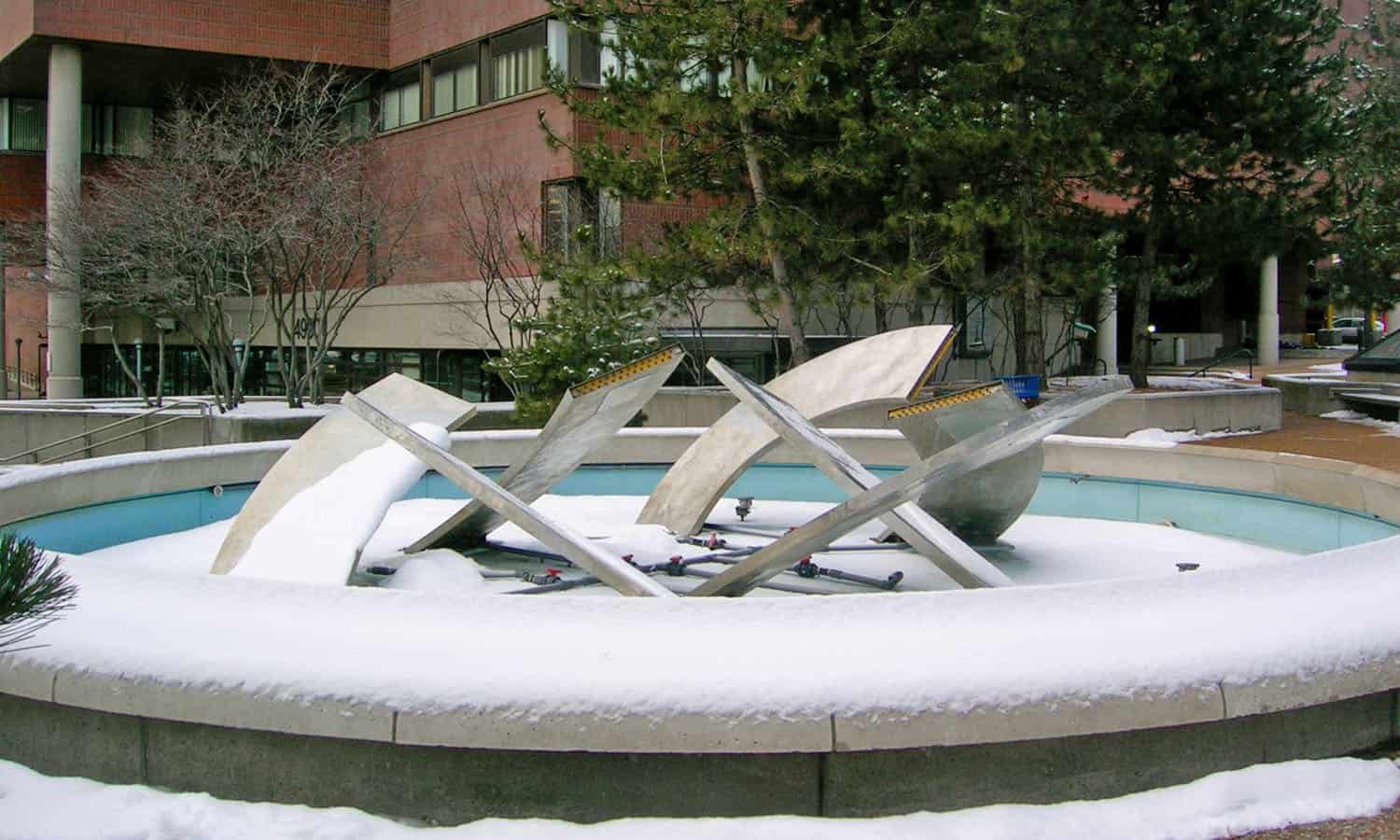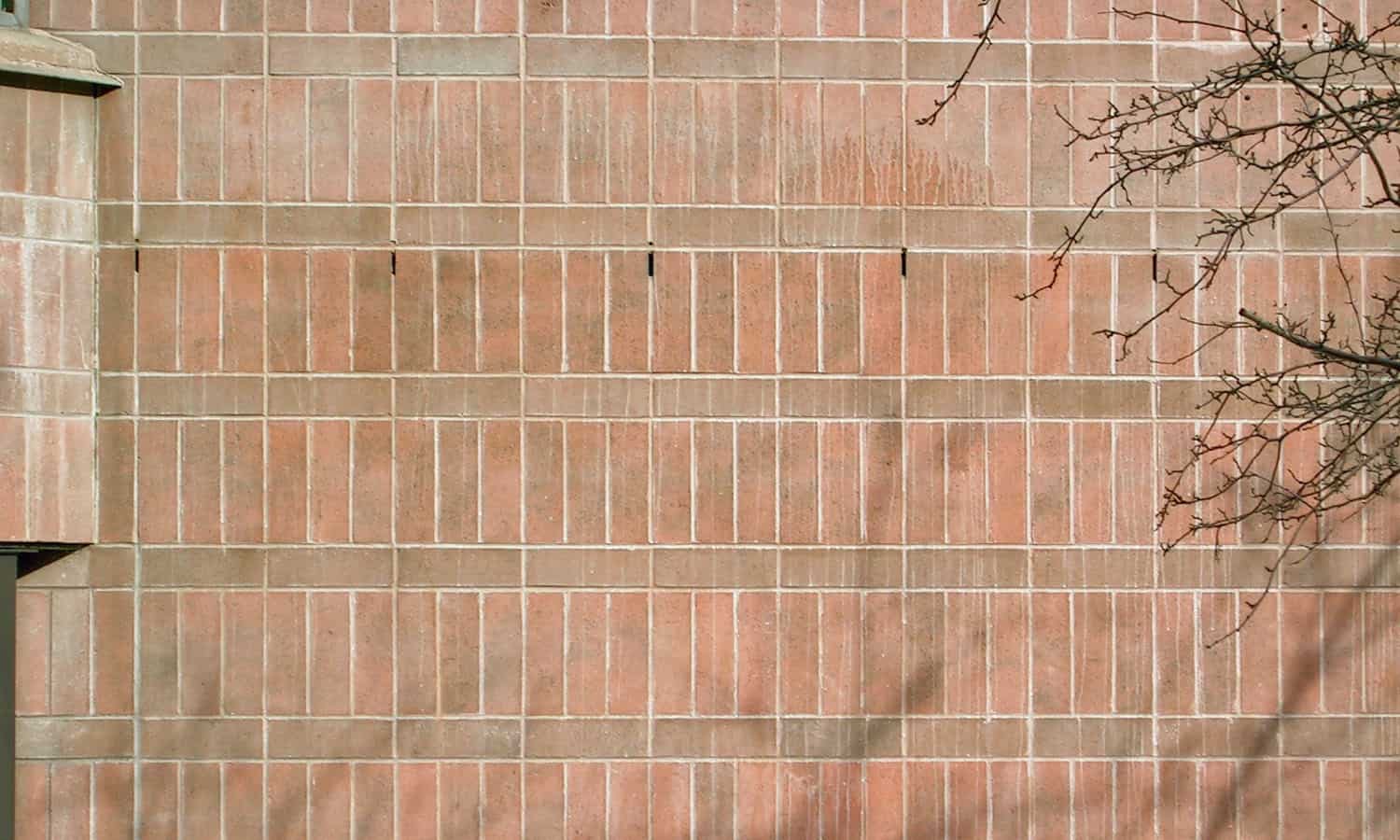Joseph Shepard Building
4900 Yonge Street, Toronto, ON.
DESIGNER(S) Macy DuBois
CONSTRUCTED 1975-1977
“The Joseph Shepard Building is closely associated with an increase in federal government expenditures on public services in the 1970s and the decentralization of federal departments. This resulted in the opening of regional offices, as well as the consolidation of federal departments in highly visible office complexes. Locally, the building represents a significant phase in the development of an urban core for North York. The building is an exceptional example of a federal-municipal initiative in creating a civic sub-centre core.
The Joseph Shepard Building is valued for its very good aesthetic and functional design qualities. The design followed a complex functional program that focused on energy efficiency, visitor approachability, quality of workspace and a flexible floor plan. To meet these demands, bronze anodized aluminum panels above the windows were used to reduce solar heat gain, masonry materials that are familiar to the neighbourhood were chosen, and the natural lighting allowed into the interior spaces was maximized. The very good craftsmanship of the building’s well-executed exterior and interior are demonstrated in the masonry work, the integrated ceiling grid, the natural finished woodwork, and the art works that were commissioned at the time of construction and integrated with the building’s architecture. This design, one of the largest and best works to date by architect Macy DuBois, won an award of excellence in 1979 for its energy-efficiency.
The Joseph Shepard Building is compatible with the present commercial character of its urban core setting within North York and is a known building in the area.”
-Andrew Waldron, Joseph E. Shepard Government of Canada Building, North York, Toronto, Ontario, Federal Heritage Buildings Review Office, Building Report, 87-006; Joseph Shepard Building, Toronto, Ontario, Heritage Character Statement, 00-077.
Resources
Nearby
Edwards Gardens’ Buildings
5.43 km
Don Mills, New Town
6.29 km
Davisville Public School
7.26 km
Bata International Centre
7.66 km
Barton Myers House
10.12 km






