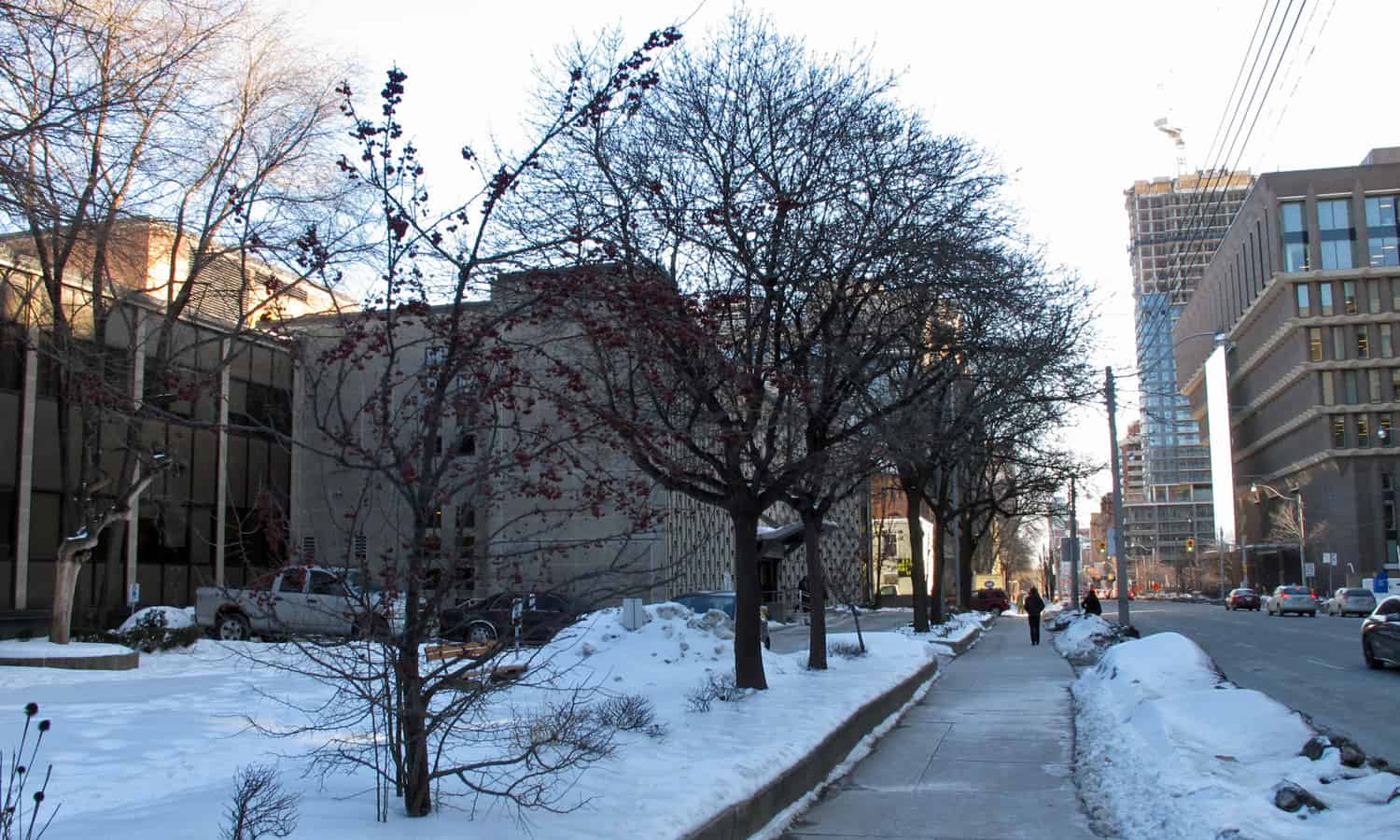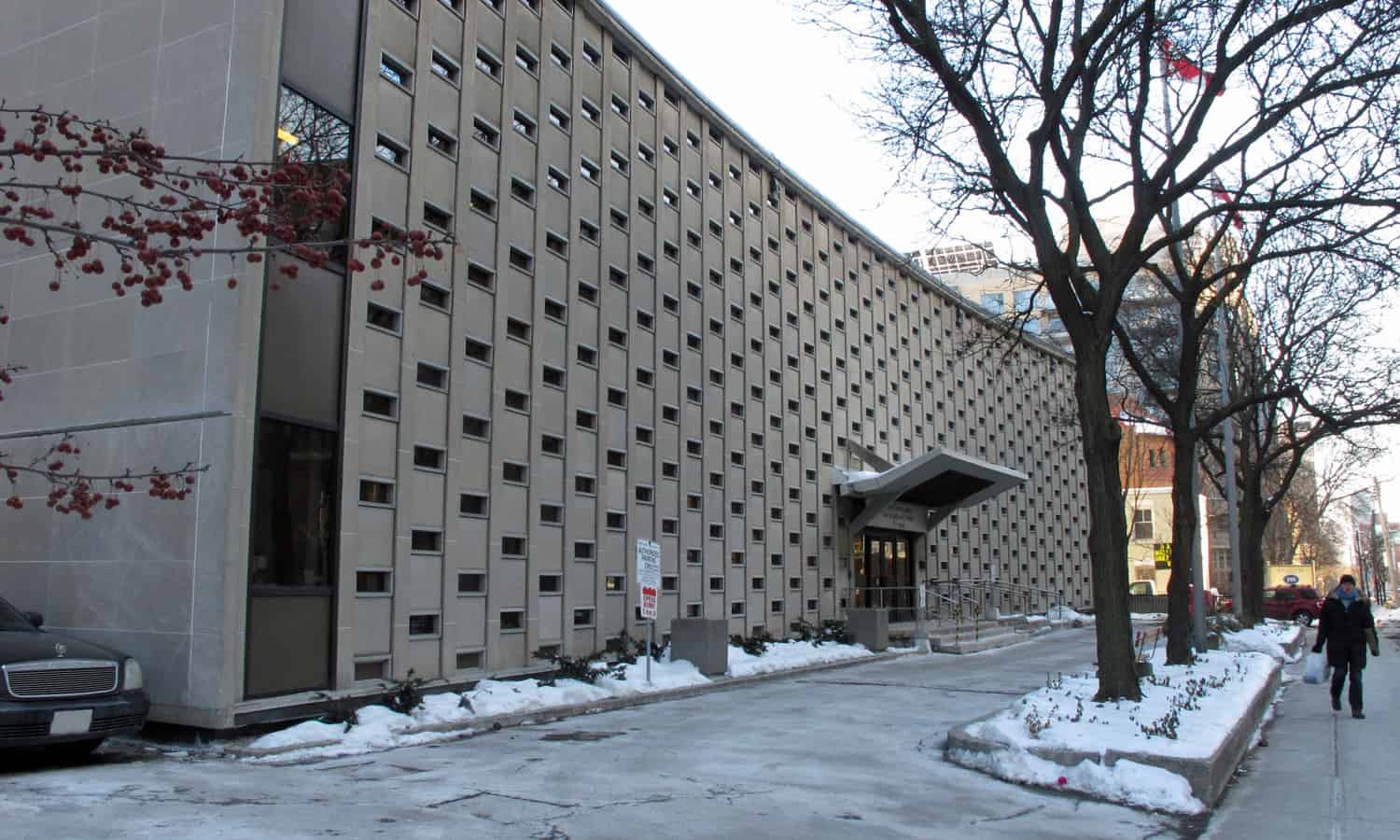Juvenile and Family Courts Building
Featuring a distinctive Jarvis Street facade, the concave elevation is clad in Queenston limestone with a highly patterned distribution of small horizontal windows. This is the part that most would identify with the Juvenile and Family Courts. Resting softly on its site, the building fits well within its context with the office and courtroom block being set back from the entry block and extending to the north. With its bronze-toned unitized curtain wall the office and courtroom block forms a respectful backdrop to the entry block and provides green space along the sidewalk. Behind the office and courtroom block is the detention area, separated by two courtyard spaces from the remainder of the building.
Generally, the building is well-scaled and generous in its use of green space finished in high quality materials that remains reasonably current 60 years after it was completed.



