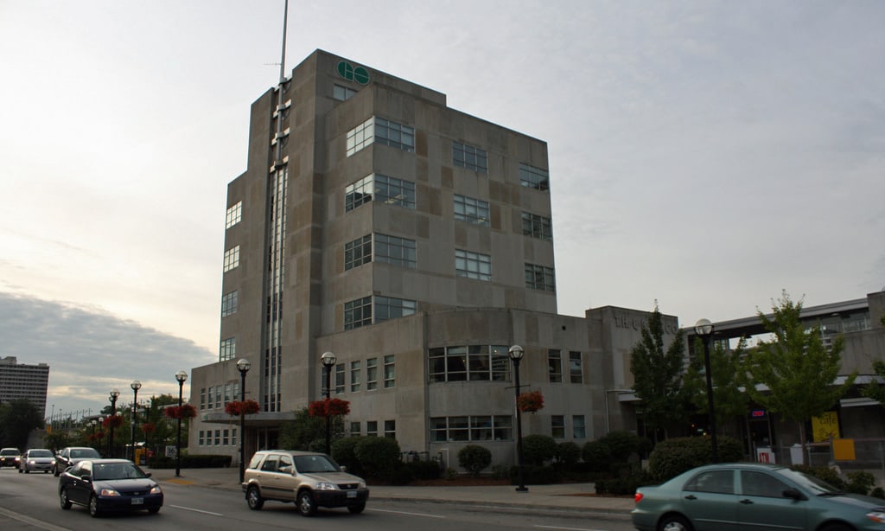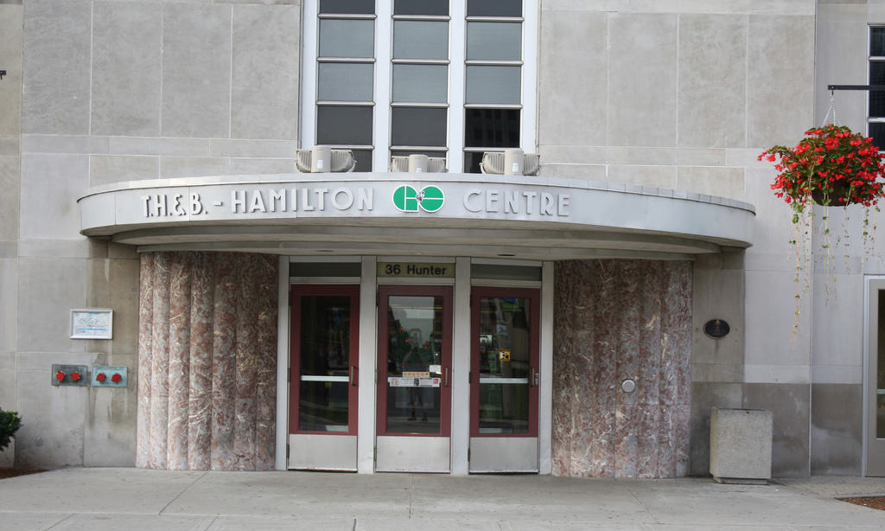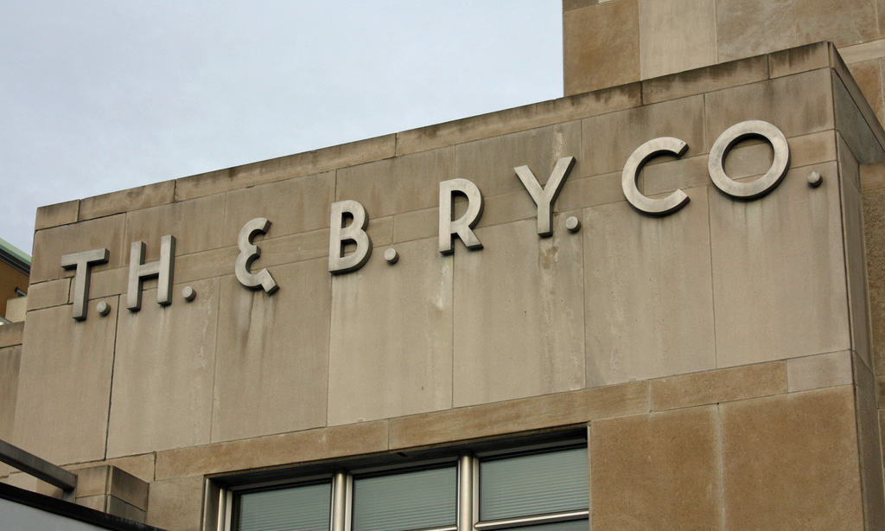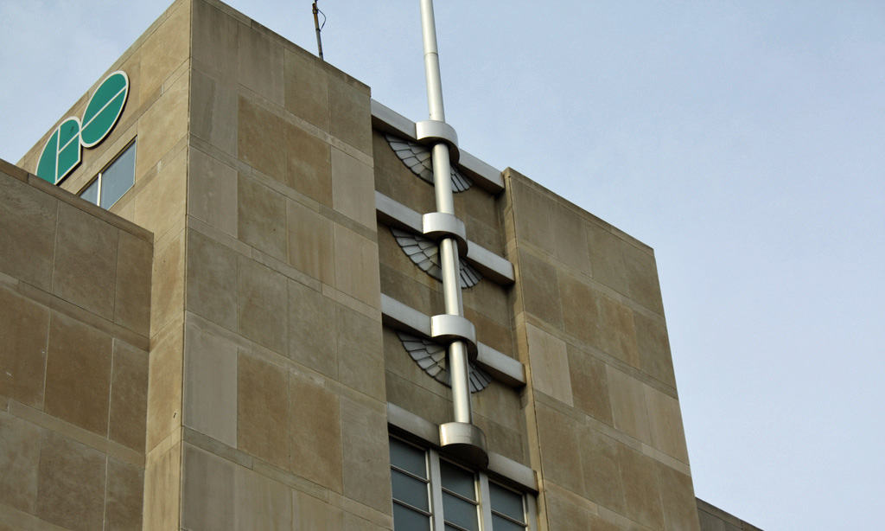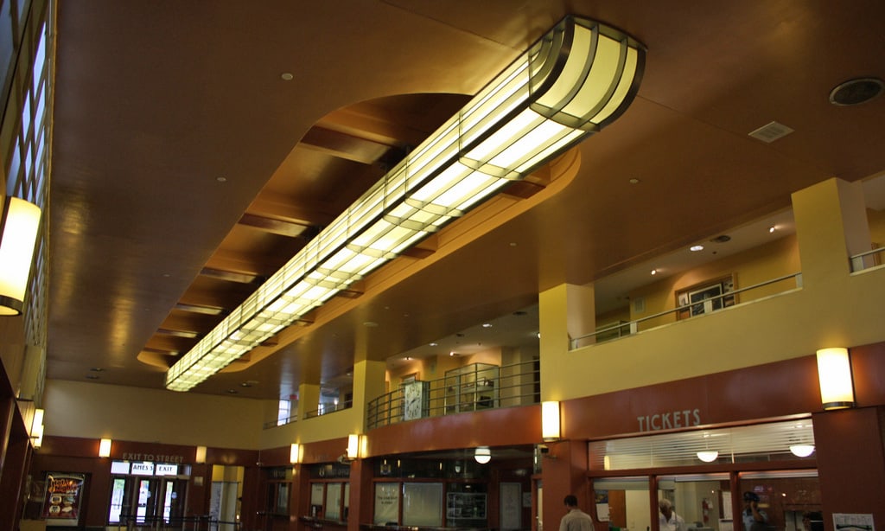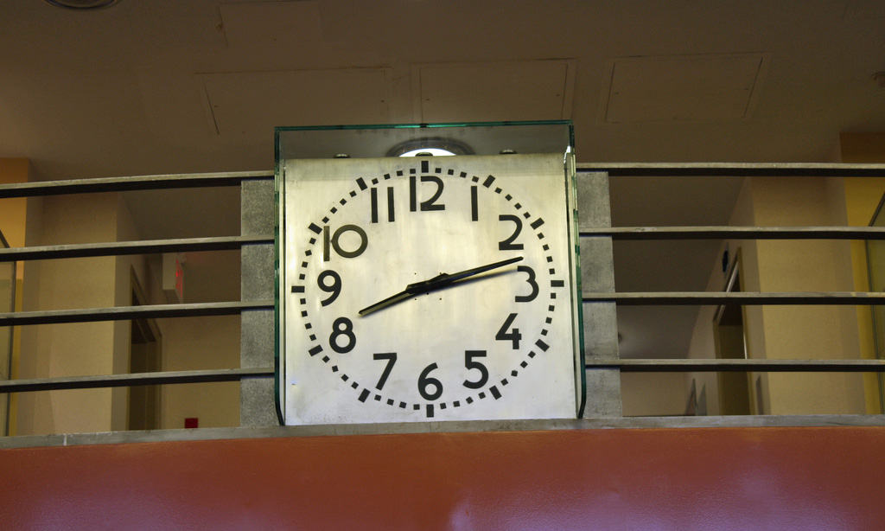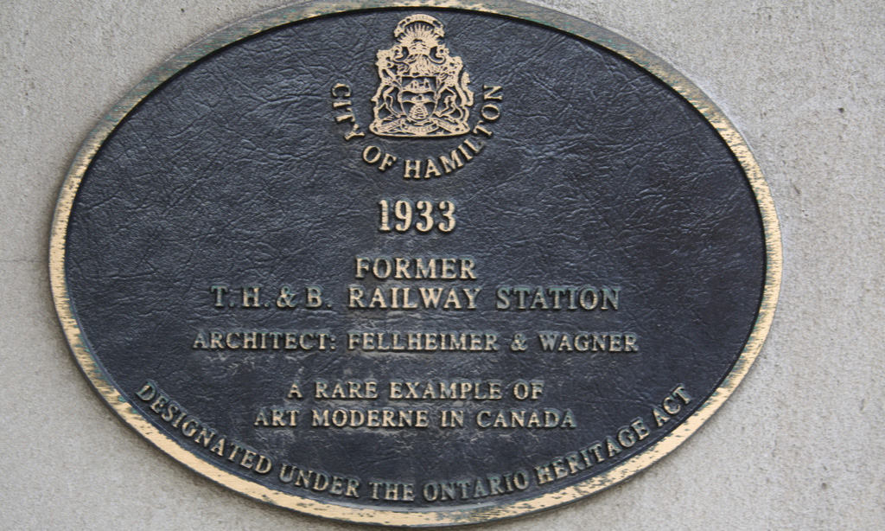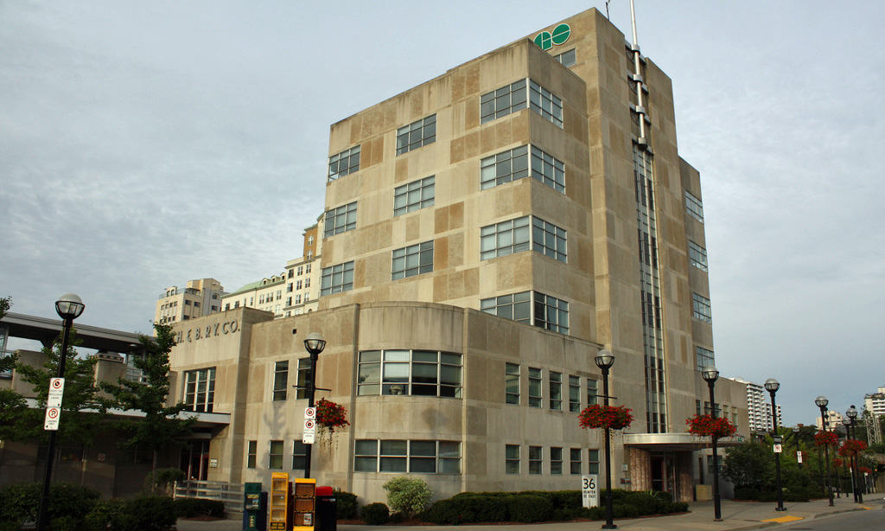
Toronto Hamilton and Buffalo Railway Station
more visuals
Original Brief/Purpose
The former TH&B Railway Station in Hamilton was constructed to serve as a passenger and freight terminal and as the headquarters for this regional line.
Engineer(s) B. R. L. Latham, E.M. BrennanContractor(s) W. H. Coopersignificant alterations with dates
1981: Passenger Terminal function ceased
1994: Renovation for use as GO Terminal (regional passenger train service)
1996: Reopened as Go Bus and Train Terminal for Hamilton
general description
By both contemporary and present-day standards, tha former TH&B Station in Hamilton emerges as an excellent and early example of Streamlined Moderne architecture in Canada - a type of design seen elsewhere in early 1930's domestic and commercial architecture, but seldom used in railway station design in Canada. Hamilton's city growth as an industrial centre is inextricably tied to the development of transportation. The construction of the TH&B beilline in 1899 acknowledged and supported slich development. On October 1930 an agreement was signed to begin elevating the TH&B tracks and to build an ultra-modern passenger terminal. The original plans proposed a ten-storey tower with stepped-back upper storeys, flanked by low wings projecting at each side. By the time the construction was underway the economic turndown had resulted in a scaling down of the original plans. The building, now only seven storeys high, had also a rethinking in its aesthetics. It had become much more planar with clearly delineated components, showing the influence of more avant-garde design sources.
In the Canadian context, the Streamlined new design of the TH&B station was very daring. The verticality of the structure's main volume, the rounded corners of the side wings, and the sleek machined decor of is interior emphasized the aerodynamic form. Motifs taken from industrial design inciude the flat roof, strip windows, smooth wall surfaces and a decorative use of steel. Curtain wall construction was possible by the use of structural steel. The TH&B station could be associated with the more revolutionary designs of avant-garde European architects and later International Style buildings in North America.
Prospective passengers originally progressed from the graceful entry, through a double-height, brightly lit concourse, to a one-storey waiting area. Clearly visible to the right and left of this area were the entrances to the passengers' ramps. These ramps rose to the level of the tracks and were protected from the weather by windowed walls. The aim was to provide a continuous movement of passengers from the station entrance to the trains with a minimum of
obstacles in between.
The TH&B station showed a precedent of design. As it was described in an article of its time, "Structurally the building speaks for itself. It is 'steel and stone'. More importantly, it is obviously a railroad station. Thus two of the fundamental tenets of architecture, that a building should be an expression of its materials and its purpose, are satisfied."
social
- TH&B Station represents the importance of transportation to the development of the City of Hamilton
- New station was constructed during the Depression as the transportation industries (a significant employer to the city) remained steady
cultural & aesthetic
- An early exampie of modernism in Canada, departure from usual classical mode used for train stations
- Verticality of structure, sleek machined decor, streamlined forms symbolic of new 20th Century lifestyle
- Motifs from industrial design; steel is used as structure and as interior finish material
- Architects focused on the tunctional design of the terminal, allowing it to inform the aesthetic rather than the inverse which had been the common approach
principal references
Periodicals
- Canadian Railway and Marine World, No. 418, Dec. 1932
- Construction, W.M. Shaw, n.p., Sept./Oct. 1933
Books
- In the Shadow of the Giants' The story of the Toronto, Hamilton and Buffalo Railway. Helm, Norman. Boston Mills Press, Cheltenham, 1978
- Ontario Architecture: A Guide 10 Styies and Building Terms 1784 to the Present, Blumenson, John. Fitzhenry & Whiteside, Toronto, 1990.
Image Source Flickr - Richard Spiegelman
