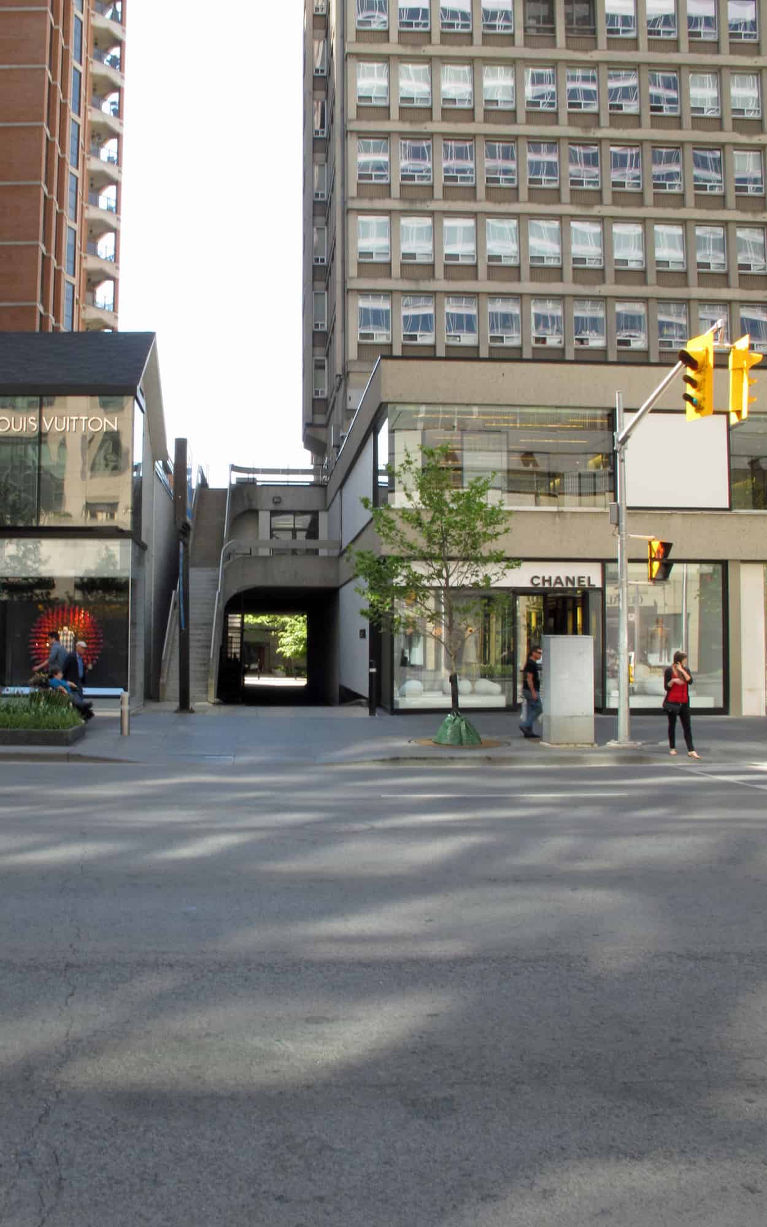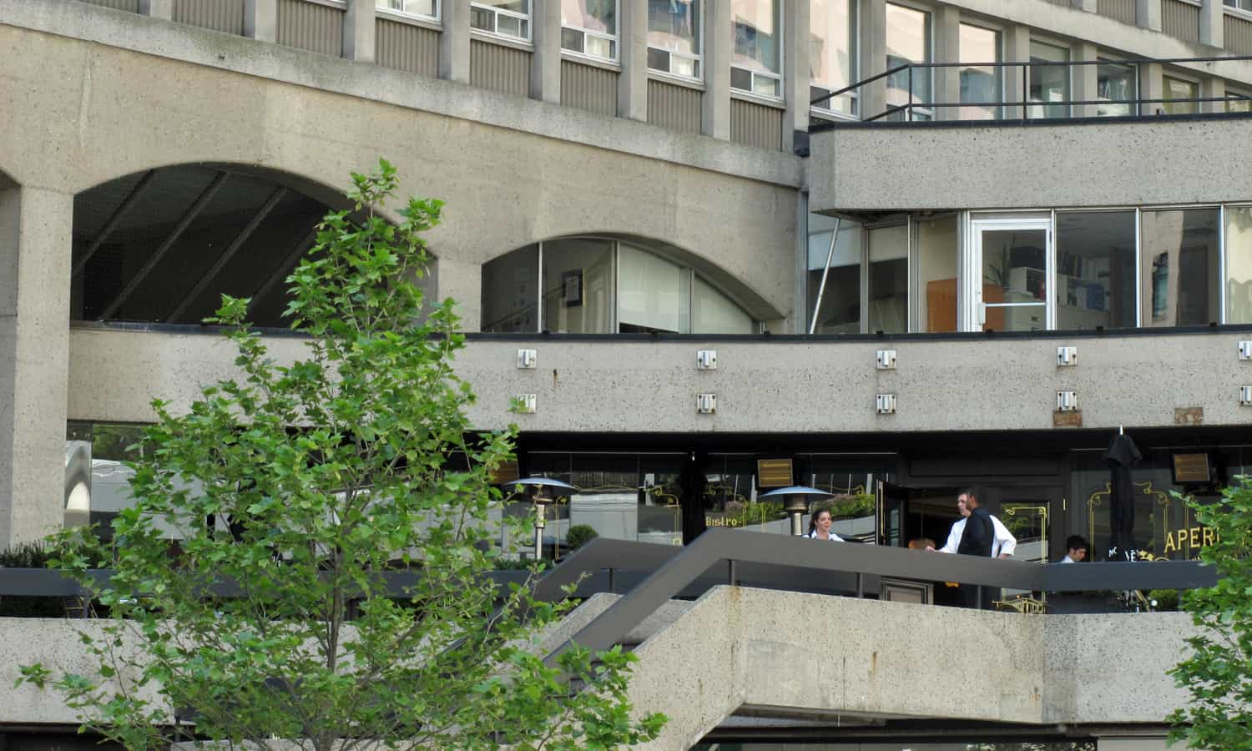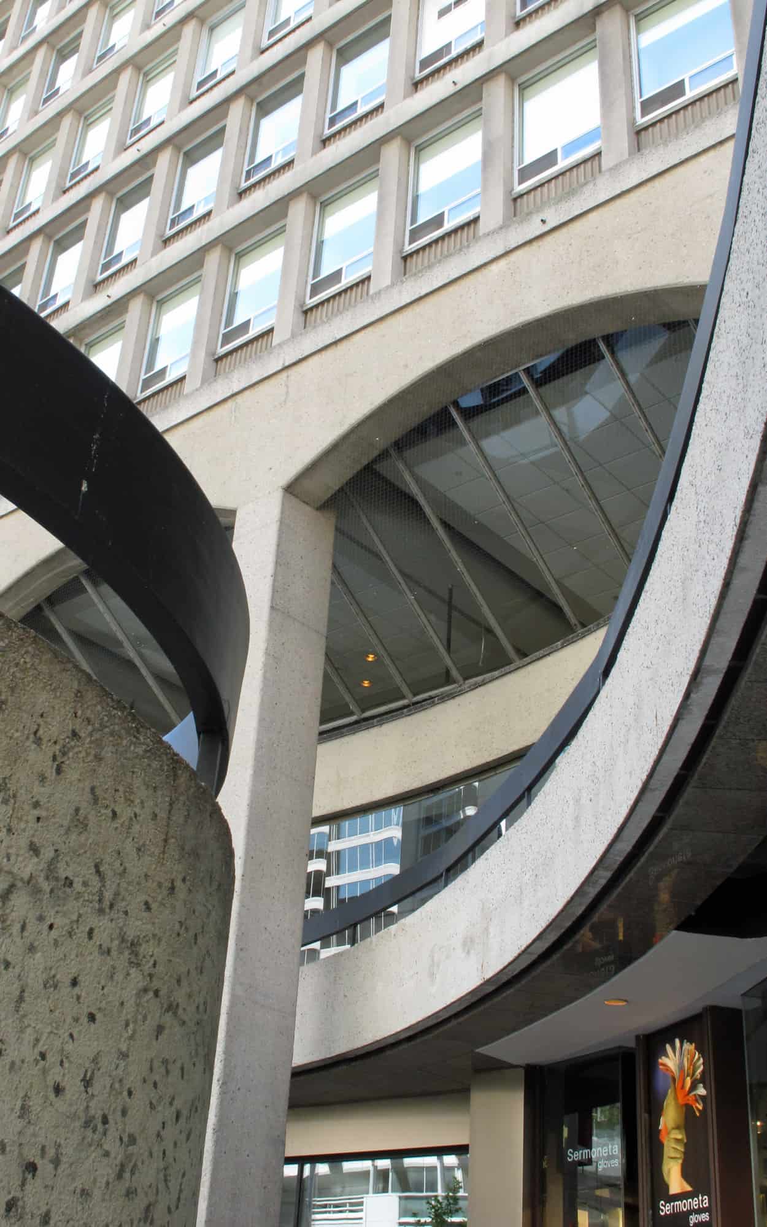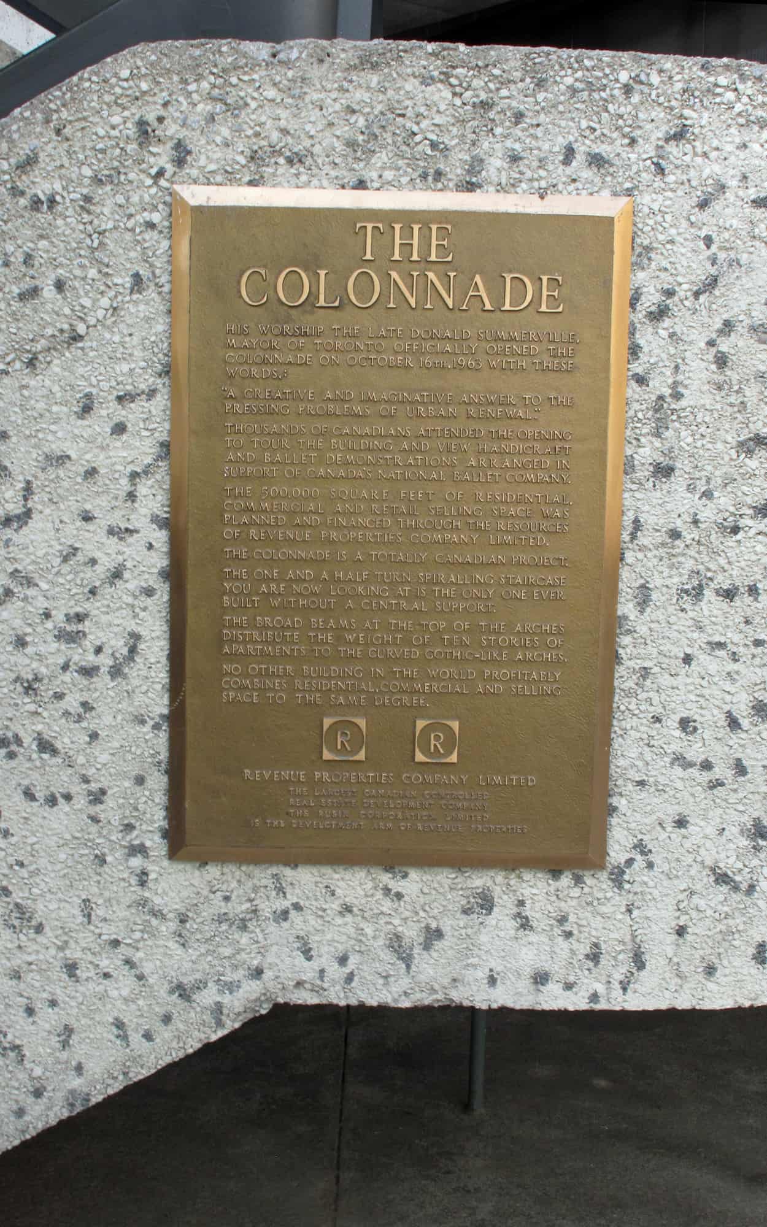
The Colonnade
more visuals
Original Brief/Purpose
The site, with a 160m frontage on Bloor Street, is owned by the adjacent Victoria University. It was offered for development based on an architectural competition with no stipulation as to programme.
-To combine a great variety of uses in a single structure: 15 shops at grade; 50 boutiques on the second fioor in an enclosed shopping mall; three restaurants; a farmer's market; a theatre in the round; 45,000 square feet of office and studio space; 160 apartments; and a 350 car parking garage on two levels.
-The western portion of the original site was severed for Britannica House, a 21,000 sq.m. 14 story office building, which was constructed first, as a free-standing tower. Harry B. Kohl was the architect. Parking and servicing for the two buildings were integrated.
significant alterations with dates
1977: New entrance on Bloor Street wi glazing enlarging indoor space; air conditioning and lighting; changes to retail (Jack and Raji Shukla Architects)
1986-87: Alterations
general description
The Colonnade Is a 14-storey mixed-use building. Its 2 storey plinth extends to the lot line on Bloor Street, except for an entry court open to the street about one third of the way along the facade. The parapets of the three floors that define the form of this court are In the form of the three conic sections, parabola, hyperbola, and ellipse, and spring from a common tangent. The main slab structures columns meet the ground at the paraboia's focus while the curved balustrades to the second and third levels continue behind them and emphasize the transparency of this plane. These columns rise 3 storeys to meet an arch form girder that gathers the loads of the four columns of each bay. The plinth projects beyond the main slab volume to the inside of the block in an almost mirror image of Its north street face form. The south plinth has a slightly smaller parabolic-plan courtyard opening to a green playing field of the University on the adjacent lot. The building has a minimum depth at the entrance because the vertices of the courts are opposite one another, allowing maximum transparency at this point. In the north court there is a self-supporting curved, switchback stair making one-and-a-half spirals without a central support, ascending from the street level to the terrace at the second level. At this level on the west side of the court, the plinth steps up another storey to match the plinth of its neighbor and form, apart from a narrow recess between them, a continuous street wall. The face of the 14 storey slab is rectangular with a set back from each end at the upper most floor. Above that is a mechanical penthouse.
There are unglazed portions of the grid behind which are balconies to some of the apartments. On the roof are garden terraces, not visible from the Bloor Street face. The terraces are for the use of the penthouse apartments. The parabolic wall on the south face features distinctive elliptical windows. Below the plinth, at grade on this face is a laneway servicing the building discretely and serving as porte cochere for visitors away from Bloor Street. There is no barrier above the curb between this and the field of Victoria University allowing for a pastoral view through the transparent entrances from Bloor.
The horizontal floor structure is expressed forward of the vertical structure on the facade to form a rectangular grid with a vertical bias of voids neutralized by the emphatically expressed horizontal bands. Glazing is setback from both of these vertical and horizontal surfaces to give the facade a spatial depth. The horizontal emphasis exists in the plinth in a different form. The floors and roof of the upper levels are wide bands between which a lighter metal glazing structure spans, while the ground level retail faces are set back from this face and are of glass and stone.
technical
At the time, nobody had succeeded in building a spiral stair without central support making 1 1/2 turns, so this was considered a "tour de force". Theoretical methods at the time were inadequate for the task, so the stair was designed from model analysis. An acrylic model was loaded and analysed by Dr. Josef Schwaighofer using photoelastic stress analysis techniques at the Engineering Department of the University of Toronto.
social
-Mixed-use building successfully integrated into the urban structure while adhering to Modernist principles
cultural & aesthetic
-Carries the spirit of Corbusian Modernism exemplified by the Marseille Unite d'Habitation while acknowledging the city as its site.
-Structure is revealed as the fundamental composition element of the building, taking the truth to materials as its gospel.
-It has been compared to Gothic structure in that what you see is what you get in terms of load and support.
historical
-Cited by The Canadian Architect as a significant building of the previous quarter century, November 1980, with few similar examples of mixed use buildings
general assessment
The conventional wisdom for urban planners in the late 1950s was to separate uses into discrete areas. Most North American cities had had zoning regulations in effect for less than 10 years, so this was considered the cutting edge; to have office bldgs. in the urban core, a surrounding area for specialty shopping and culture, industry banished out of sight, and beyond this the suburban dream. This segregation was already starting to make N. American cities boring. A proposal for a different approach was made to Victoria Univ., to combine many urban uses In a single structure, "A City within a City", In an attempt to recapture some of the variety and excitement of European cities. This was the first attempt in N. America to construcl a modern mixed use building in which residences, stores, and offices would be present in approximately equal proportions. It proved to be immensely popular, and the economics of multi-use of services and facilities were so convincing that within 10 yrs. over 100 such bldgs. had been constructed in North America.
principal references
principal publications (chronological order)
periodicals
-"Chartres vs. the Colonnade", The Canadian Architect, March 1963
-"An Architectural First", Toronto Star, 1964
-"Everything Under One Ritzy Roof", Star Weekly. December 19, 1964
-"Survey of Canadian Architecture", Kenchiku Bunka, Tokyo, 1964
-"The Colonnade, Toronto, Gerald Robinson Architect", The Canadian Archilect, April 1965
-"Projects", The Canadian Architect, February 1977
-"25 ... Significant Architecture of the Last Quarter Century", The Canadian Archilect. November 1980
-"Colonnade Conundrum", Globe and Mail, December 10,1983
-"The New Colonnade Sure To Induce Longing For What Used To Be", Globe and Mail, March 22, 1986









