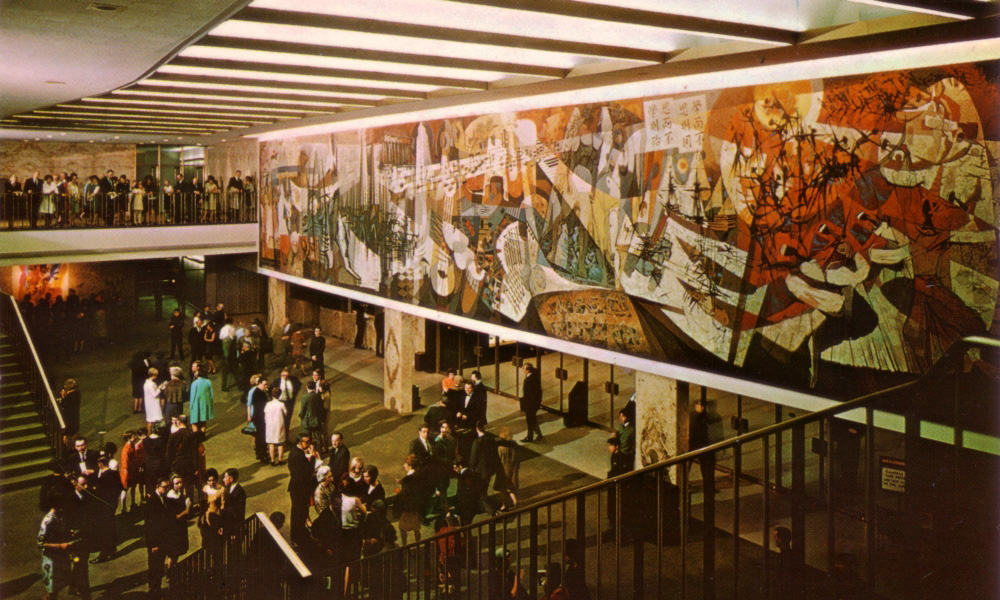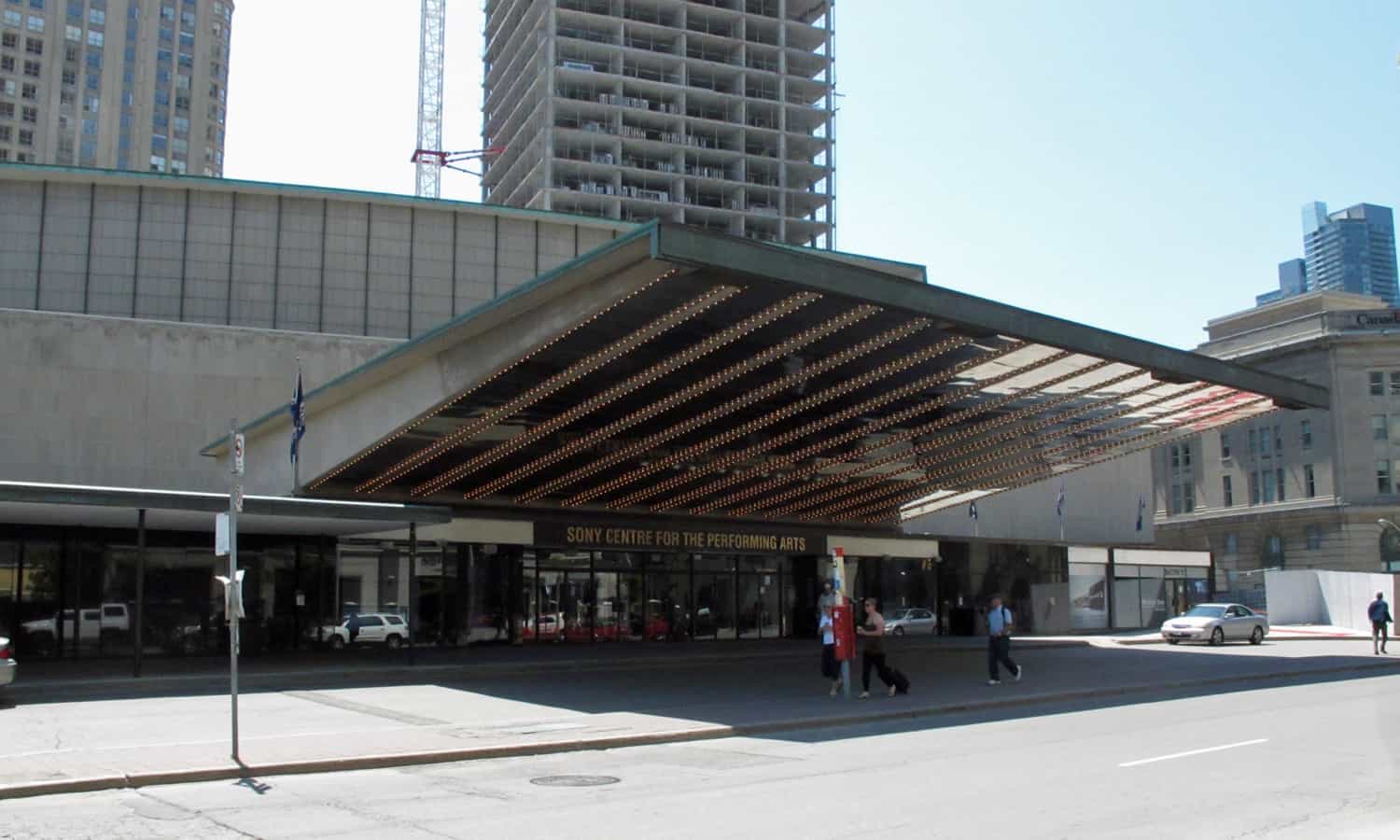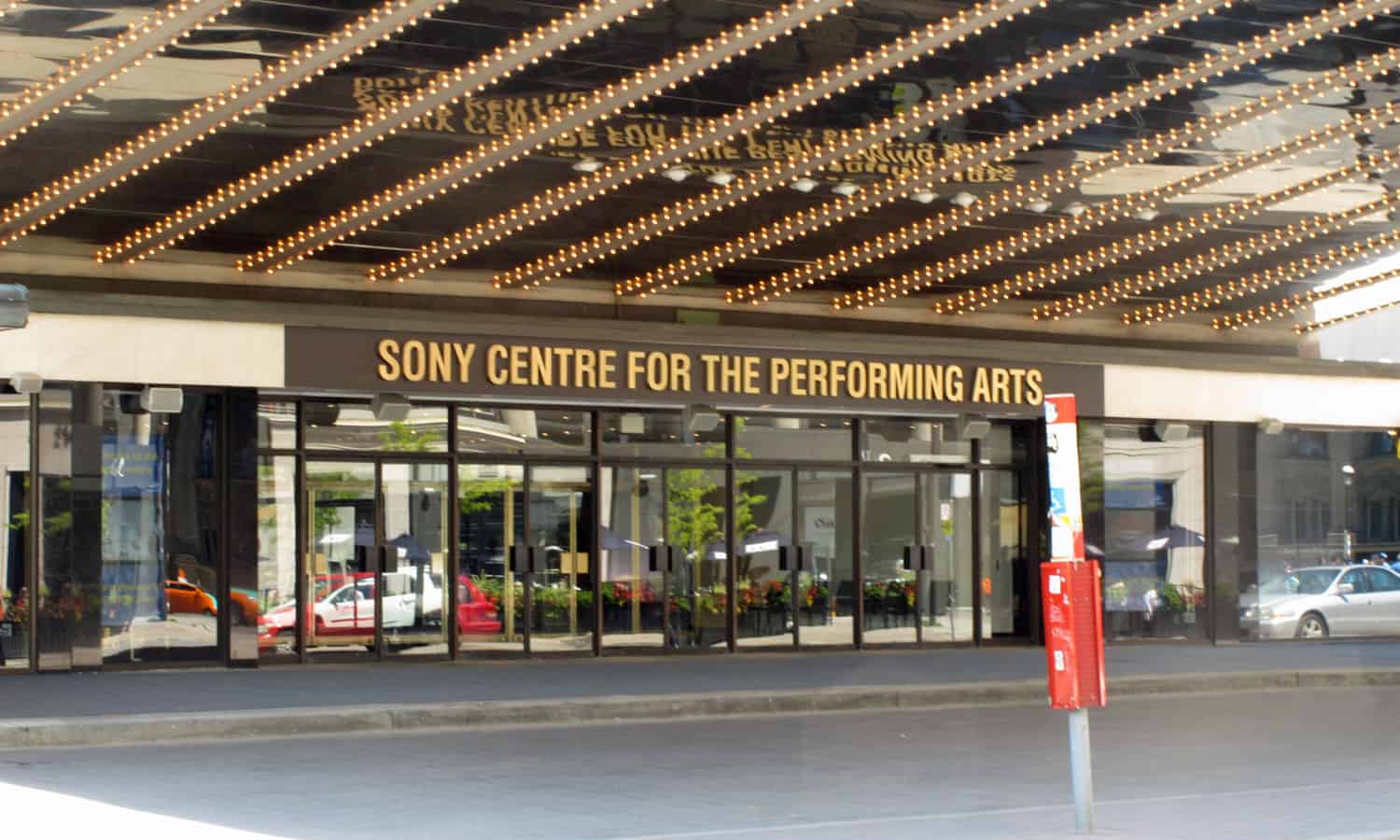
O’Keefe Centre for the Performing Arts
more visuals
Original Brief/Purpose
Original project was for a civic centre with an aUditorium, concert hall, theatre, exhibition space, maximum open park space, and an office tower to help defray costs. Scaled down during the design process to a single muiti-purpose hall due to shrinking budgets.
Engineer(s) G. Granck & Associates, J. Chisvin + Assoc. (electrical), M.S. Yolles and Associates, V.L. Henderson (acoustic)Contractor(s) Anglin-Norcrosssignificant alterations with dates
- recladding of marble walis in foyer with mirrors
- recladding of underside of canopy and instaliation of new lighting
(note: all renovations done by the original consultants)
-moveable acoustic panels no longer used, room-dividing curtain no longer used
current use Perlorming arts centre: ballet, symphonic and pcpular musicgeneral description
The O'Keefe Centre fills an entire city block in downtown Toronto, bounded on three sides by other buildings and on the south by a railroad embankment. The public entry to the building is to the north, where a large canopy cantilevers out over the drop-off, with pedestrian arcades running around the two sides of the building from the main entrance. The fly tower and fan-shaped back of the theatre rise up above the main block of the building, creating a striking, plastic profile against the sky. The building is clad in Indiana limestone, with bronze windows and doors with full height glazing along the public arcades. Stage door and loading facilities are along the south face of the building, away from the main public approach, but still carefully designed.
After being drawn in under the sweep of the grand canopy, one enters the very compressed space of the vestibule, which contains the box office, and then passes in to the main foyer - an expansive, double-height space clad in Laredo Chiaro marble - and containing the mural "The Seven Lively Arts" by R. York Wilson. The generous lobby spaces wrap the hall on three sides, and include several delightful lounge spaces. The public circulation spaces are rendered throughout In a very free formal language, with elliptical punch-outs in the floor that accommodate stairs connecting the two levels and freestanding curved walls that are used as a gallery for photographs of past performers. The doors to the hall are clad in acoustically-treated perforated bronze, with contrasting marble surrounds.
The upper lobby space overlooks the main foyer and provides a viewing gallery for the 100' (30m) lobby mural. The upper lobby itself is contained within a giant curving box girder, which is the structure for the balcony, providing a clear span below (in the hall).
The hall itself is paneled with sliding cherry plywood panels with fabric backup that can be "tuned" to suit different types of performance. The seating was patterned after the Royal Festival Hall in London, England, with upholstered seats, and carpeted floors. The 3200 (2200 orchestral 1000 balcony) seats have been arranged in such a way that no seat is more that 126' (30m) from the stage. The stage itself is a large proscenium with a stage area of 128' x 60' (39 x 18m) - at the time of construction, the largest stage in the city. The hall can be reduced in size by drawing a curtain across the near front of the balcony, although this feature has not been used for years.
At the time of construction, all of the technical systems were state-of-the-art, with pre-programmed lighting and amplification systems, the moveable acoustic paneling, the provision of production booths for television productions (just beginning to become common at the time), and sophisticated mechanical and electrical systems with central control. The structure of the building is steel frame, with double walls and roofs designed to minimize acoustic impact on the hall. To their credit, the owners have engaged the original designers and engineers to oversee all changes to the building and its systems.
technical
- Cantilevered canopy; curving box girder balcony structure containing upper lobby spaces are both bold structural elements
- Innovative moveable wooden acoustical panels allowed the hall to be "tuned" for different kinds of performances
social
- Buill as a civic gesture by O'Keefe Breweries at a time of economic optimism
- Symbol of the city coming of age (with new City Hall)
- "Multi-functional" character seen to represent bringing together of Toronto's diverse cultures and communities
cultural & aesthetic
- Expressionist in nature, with strong, gestural, sculpted forms and heroic structural qualities
- Bold cantilevered canopy, pedestrian arcade on the sides, large foyer with 100 ft. mural by local artist express its public nature
- Traditional materials (stone, bronze and wood) handled in a very modern idiom
historical
-Character is typical of period in Canadian Architecture
-Form is brash and confident; indicative of sense of optimism prevalent at the time
-Indicative of influence of British architects in Toronto of 50s and 60s that embodied the Festival of Britain spirit
-Building is related to London's Royal Festival hall, but is more expressionistic and responds to a more urban context than the R.F. H.
-Added to inventory of Heritage Properties
principal references
written records, correspondence, etc
Design and working drawings in archives of Page + Steele Architects, Toronto
drawings. photographs, etc
Original photos in archives - PANDA photography
principal publications (chronological order)
periodicals
RAIC Journal, 3, March 1955, pg. 96
RAIC Journal. 1, January 1958, pg. 28
Architecture Building, Construction, 141, January 1958, pg. 37
Canadian Building, 4, April 1958, pgs. 70-71
RAICJournal. November 1960, pgs. 461-487
books
Toronto Modern Architecture 1945-1965, Bureau of Architecture and Urbanism, Toronto, 1987, pgs. 64-67.





