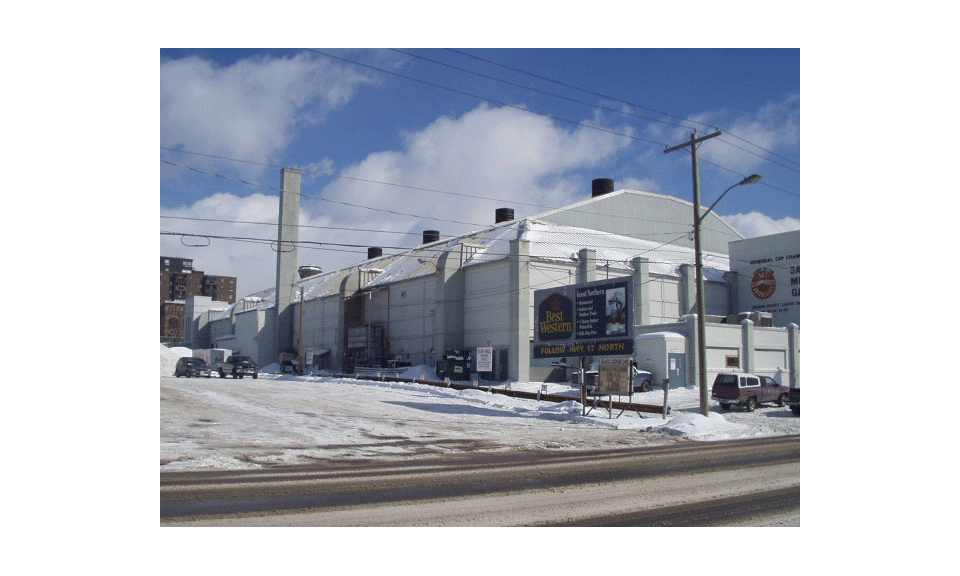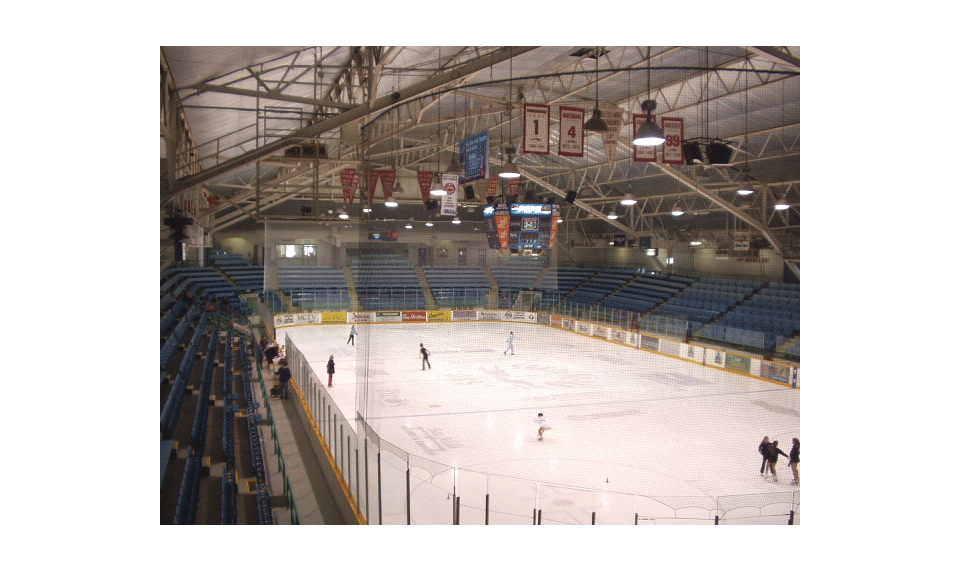
Sault Memorial Gardens
more visuals
Original Brief/Purpose
An ice hockey arena and indoor sports and entertainment venue commissioned by the City of Sault Sainte Marie to commemorate its citizens who died in World Wars I & II.
Contractor(s) McLarty Brthers & Brodiesignificant alterations with dates
The building has endured almost continuous modifications since shortly after II opened. Major changes were:
-1978 Roof deck and roof cladding replaced
-1980-B1 Concrete block stairtowers added to East and West sides
-1983 Storage addition and exit stairs constructed to South end
After changes (some 15 or so contracts) renewed, replaced, upgraded or otherwise modified the mechanical and electrical systems and many parts of the interior to satisfy changing codes and accommodate particular events
(Canadian Brier, Memorial Cup, etc.)
Demolished in 2006 after the completion of the Essar Centre next door. The Memorial Tower was retained.
current use Demolished, Memorial Tower remainsgeneral description
The Memorial Gardens was a large (approximately 350'0' x 160'0') rectangular building fronting north onto Queen Street (the principal city street), flanked by paved parking lots on both sides. Its bulk and distinctive silhouette rendered it highly visible - from various city viewpoints as well as from the International Bridge and Sault Ste. Marie, Michigan. The fabric of the building, both inside and out was predominantly of reinforced concrete construction and the roof structure was comprised of 3 pin arched trusses spanning 140'0' spaced 56'0" on center and connected by trussed purlins which supported a modified gambrel (ie: 3 plane) roof.
The north end (the Main Entrance and principal elevation) was elliptical in plan, 2 storeys high, and had a circular tower bisecting the perimeter on the short axis of the ellipse. This tower has boldly projecting radial fins which terminated in curved (quadrantal) caps and is surmounted by a cupola or lantern which is lit when events take place within. The motif of the fins was repeated down both sides in the form of projecting buttresses (aligned with the trusses) terminating in similar quadrantal curves above the eaves line.
A strong linear accent was applied to the building by means of a cantilevered concrete canopy and by projecting sills and lintels forming continuous bands around the perimeter wall between the projecting elements. Original windows were either replaced or blocked up, but their sills and lintels were retained.
The natural slope of the land south to the river allowed 3 levels at the south (Bay St.) end and this, together with the tiered seating rising higher at the south end provided a plan of some complexity. Although much modified over the years, the visual impression of the main arena space was left essentially unchanged. External additions to meet changing building needs and code requirements intruded on the clean lines of the original building while the ravages of time and weather necessitated the replacement or elimination of windows and most of the original glass block. Internally, new wider exit doors replaced the original ones and handrails, traffic barriers and similar original equipment had worn out or been replaced.
The main (north façade) however, remained substantially as originally built..
constructionThe Memorial Gardens was a large (approximately 350'0' x 160'0') rectangular building fronting north onto Queen Street (the principal city street), flanked by paved parking lots on both sides. Its bulk and distinctive silhouette rendered it highly visible - from various city viewpoints as well as from the International Bridge and Sault Ste. Marie, Michigan. The fabric of the building, both inside and out was predominantly of reinforced concrete construction and the roof structure was comprised of 3 pin arched trusses spanning 140'0' spaced 56'0" on center and connected by trussed purlins which supported a modified gambrel (ie: 3 plane) roof.
The north end (the Main Entrance and principal elevation) was elliptical in plan, 2 storeys high, and had a circular tower bisecting the perimeter on the short axis of the ellipse. This tower has boldly projecting radial fins which terminated in curved (quadrantal) caps and is surmounted by a cupola or lantern which is lit when events take place within. The motif of the fins was repeated down both sides in the form of projecting buttresses (aligned with the trusses) terminating in similar quadrantal curves above the eaves line.
A strong linear accent was applied to the building by means of a cantilevered concrete canopy and by projecting sills and lintels forming continuous bands around the perimeter wall between the projecting elements. Original windows were either replaced or blocked up, but their sills and lintels were retained.
The natural slope of the land south to the river allowed 3 levels at the south (Bay St.) end and this, together with the tiered seating rising higher at the south end provided a plan of some complexity. Although much modified over the years, the visual impression of the main arena space was left essentially unchanged. External additions to meet changing building needs and code requirements intruded on the clean lines of the original building while the ravages of time and weather necessitated the replacement or elimination of windows and most of the original glass block. Internally, new wider exit doors replaced the original ones and handrails, traffic barriers and similar original equipment had worn out or been replaced.
The main (north façade) however, remained substantially as originally built..
technical
The reinforced concrete walls and bleacher seating together wijh the carefully detailed steel trussing of the roof structure puts an impressively confident engineering stamp on the arena spaces proper. The visual impact is essentially
unaffected by subsequent modifications.
Externally, the structural form is partly obscured by later addijions.
social
Because there is no local facility of equal capacity for audience and pertormers alike, the Gardens continues to provide an important venue wijhin the socialites of the community. However, as with an aging facility, the cost of operation and maintenance rendered the building increasingly obsolete leading to its demolition
when a new facility was constructed.
cultural & aesthetic
The significance of the Gardens lied mainly in the prominent decorative motif proclaimed by the tower fins and side wall buttresses (now somewhat reduced from their original height, though of the same profile) and to a lesser extent by the symmetrical facades and the use of elongated glass block strips, all characteristic of the 'Moderne' or Art Deco style of the 1930's. Later additions have obscured the lines of the building and destroyed the symmetry of the south elevation and much of the original detailing has been replaced. However, the main north elevation remains substantially unaltered.
general assessment
A number of buildings of this type were built but it is not known howmany su!Vive today. The widespread use of reinforced concrete in a technologically sophisticated way suggest their genesis in the engineering rather than architectural discipline - and indeed the prime consuttant for this building was a civil engineer. Further investigation should be directed to the Portiand Cement Institute (PCI) which included a similar structure In a series of pamphiets they
issued in the 1950's and 60's illustrating building types.
principal references
periodicals:
"Sault Daily Star" newspaper collection of the Sault Sainte Marie Public Library, 50 East Street, Sault Sainte Marie, Ontario P6A 3C3
-23 November 1945, Page 5
-12 December 1945, Page 4
-29 December 1945, Page 4
-31 December 1945, Page 3
-02 January 1946, Page 7
-03 January 1946, Page 5
-11 August 1948, Page 4
-17 August 1948
-18 August 1948, Page 5
"Sault Daily Star" newspaper collection of the Sault Ste. Marie Public Library:
-08 January 1946, Page 8
-19 February 1949, Pages 5, 12, 13
-21 February 1949, Page 5
-23 February 1949, Page 5
-24 February 1949, Page 9
books:
-Viewpoints: One Hundred years Of Architecture In Ontario 1889-1989. Ruth Cawker, 1989, Ontario Association of Architects, Toronto (Photographs: Robert Burley, Design Archive, Toronto)
image sources:
rapporteur/date James Ashby / D. Perry Short, Architect



