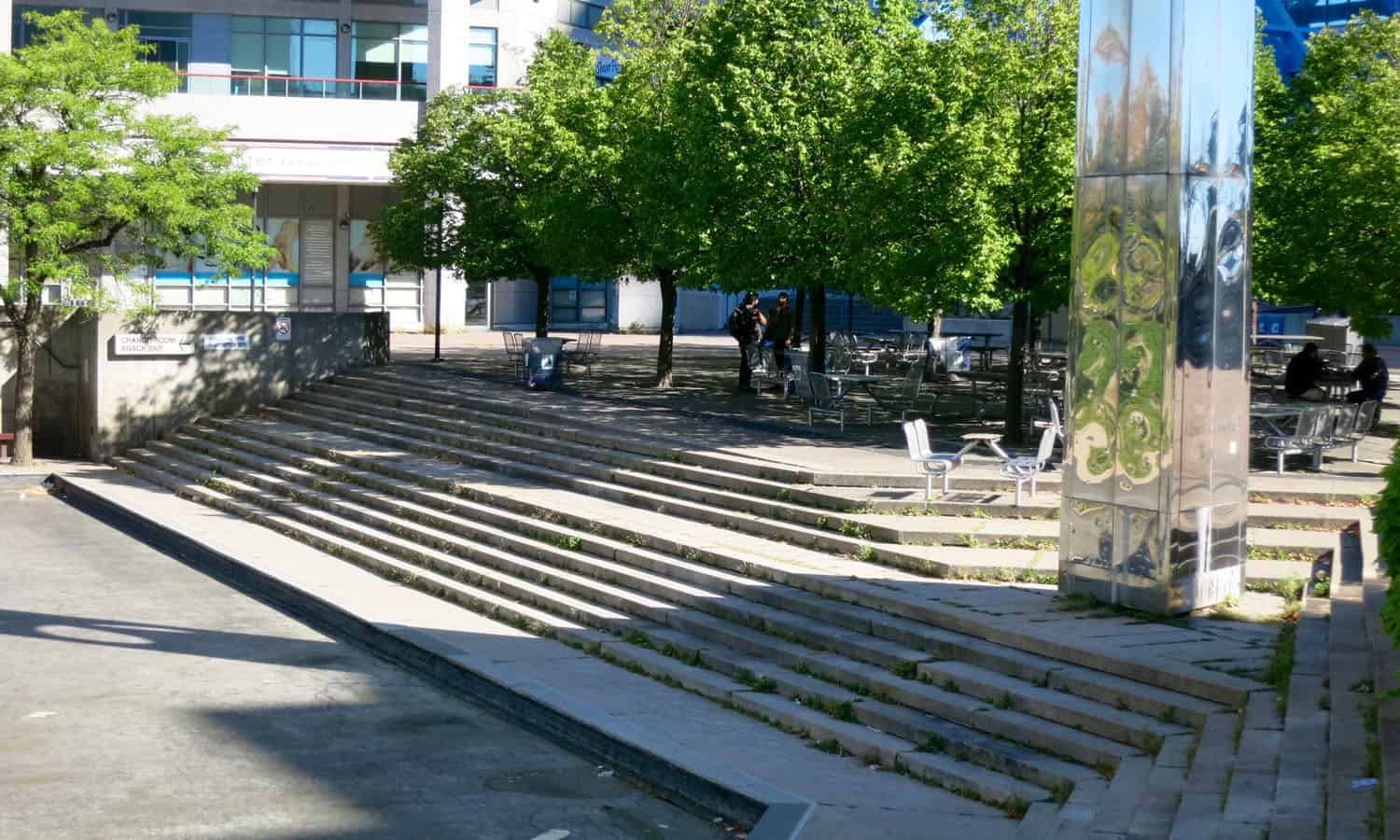Scarborough Civic Centre
Designed to establish a civic identity for Scarborough, the complex was located within what were then farmers’ fields in the Toronto suburb. Architect Raymond Moriyama’s design was an evolution of the town hall type. As a departure from the notable 1960s examples in Ontario, the focus of Scarborough Civic Centre was urban space, specifically, a vast, interior, urban rotunda for cultural and social gatherings.
The building along with its associated landscape is an excellent example of Late Modern architecture in Canada. At the heart of the complex, the rotunda is a vast, multi-storied atrium embraced by two administrative blocks. The luminous, multi-tiered interior is grand yet welcoming. Animated by stairs, a reflecting pool, and two elevator towers, the rotunda is embraced by multi-storied administrative offices on either side. Public access to municipal democracy is reinforced by the descent, rather than ascent, from the rotunda to the adjacent subterranean council chamber. The building demonstrates a very high level of design, materials, and craftsmanship.
The rotunda opens onto Albert Campell Square at the north, and a terraced garden at the south. The square includes a waterfall and reflecting pool, which is a public skating rink in winter, along with a striking stainless steel campanile. This was an urban plaza for a borough that had lacked such spaces. The landscape, architecture and interior design are an integrated ensemble.
The building’s monumental presence and silhouette along with its public urban spaces establish a strong civic identity for Scarborough. The central rotunda, circular footprint, bold triangular forms, crisp white surfaces, and reflective steel and glass finishes created a bold, modern monumentality for the fledgling borough. Conceived while travelling between Stockholm and Helsinki, Moriyama’s design resonates with Nordic modernism. As a testament to the quality and stature of Scarborough Civic Centre, Queen Elizabeth opened the building in 1973. The square earned a Vincent Massey Award for Excellence in the Urban Environment in 1975.
Once striking in its isolation, today the building sits within a dense, heterogeneous context comprised of the adjacent shopping mall, office buildings and condominium towers. Nonetheless, it remains a familiar landmark within Toronto.
The occupancy of the building has changed over the years responding to Scarborough’s evolving status, first as a city in its own right, and then later as part of an amalgamated City of Toronto. Despite these changes, the building and its associated landscape retain a level of integrity. Scarborough Civic Centre continues to serve as a center for administrative, civic and cultural activities.
Moriyama lamented the construction of a library (LGA Architectural Partners/Phillip H. Carter Architects, 2015) to the south of the building, due to the visual impact on the Civic Centre.
Placemaking: Scarborough Civic Centre
“Architect Raymond Moriyama makes return visit to Scarborough Civic Centre”







