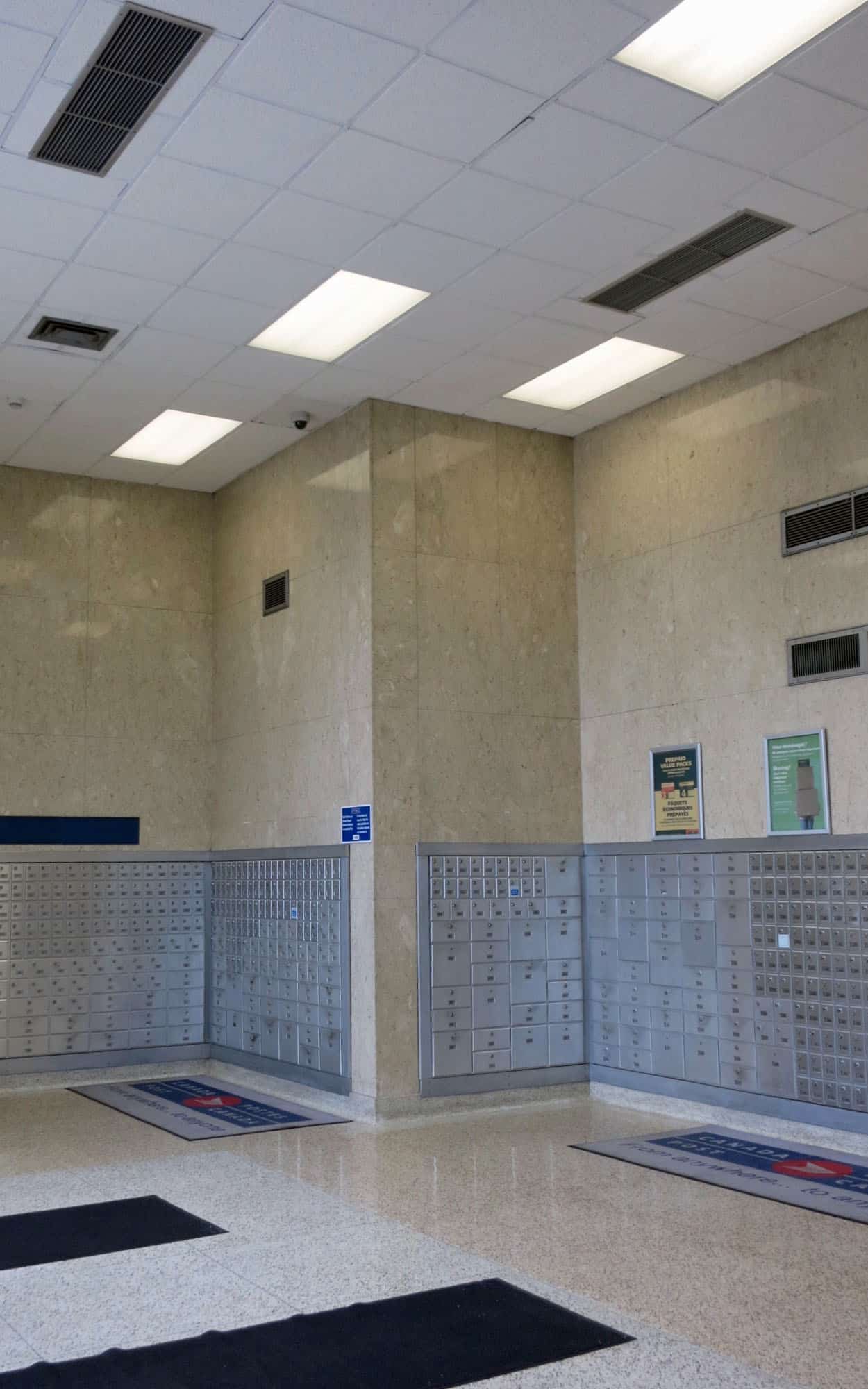Sarnia Government of Canada Building
105 Christina Street South, Sarnia, ON.
DESIGNER(S) Riddle Connor and Associates
CONSTRUCTED 1960
DESIGNATION FHBRO Recognized
“The Government of Canada Building is a very good example of a modern federal building, characterized by a more progressive interpretation of the International Style relative to other federal buildings dating from the same period. The Government of Canada Building consists of a subtle, well-conceived composition of rectilinear volumes that expresses the functional form of the structure and the building’s program. Characterized by regularity and subtle variation, the exterior elevations of the Government of Canada Building are constructed of high quality, non-traditional materials and skilled craftsmanship.”
-Edgar Tumak – Government of Canada Building, 105 South Christina Street, Sarnia, Ontario. Federal Heritage Buildings Review Office Building Report 00-20; Government of Canada Building, 105 South Christina Street, Sarnia, Ontario. Heritage Character Statement 00-20.
Resources
Nearby
Sarnia City Hall
0.62 km



