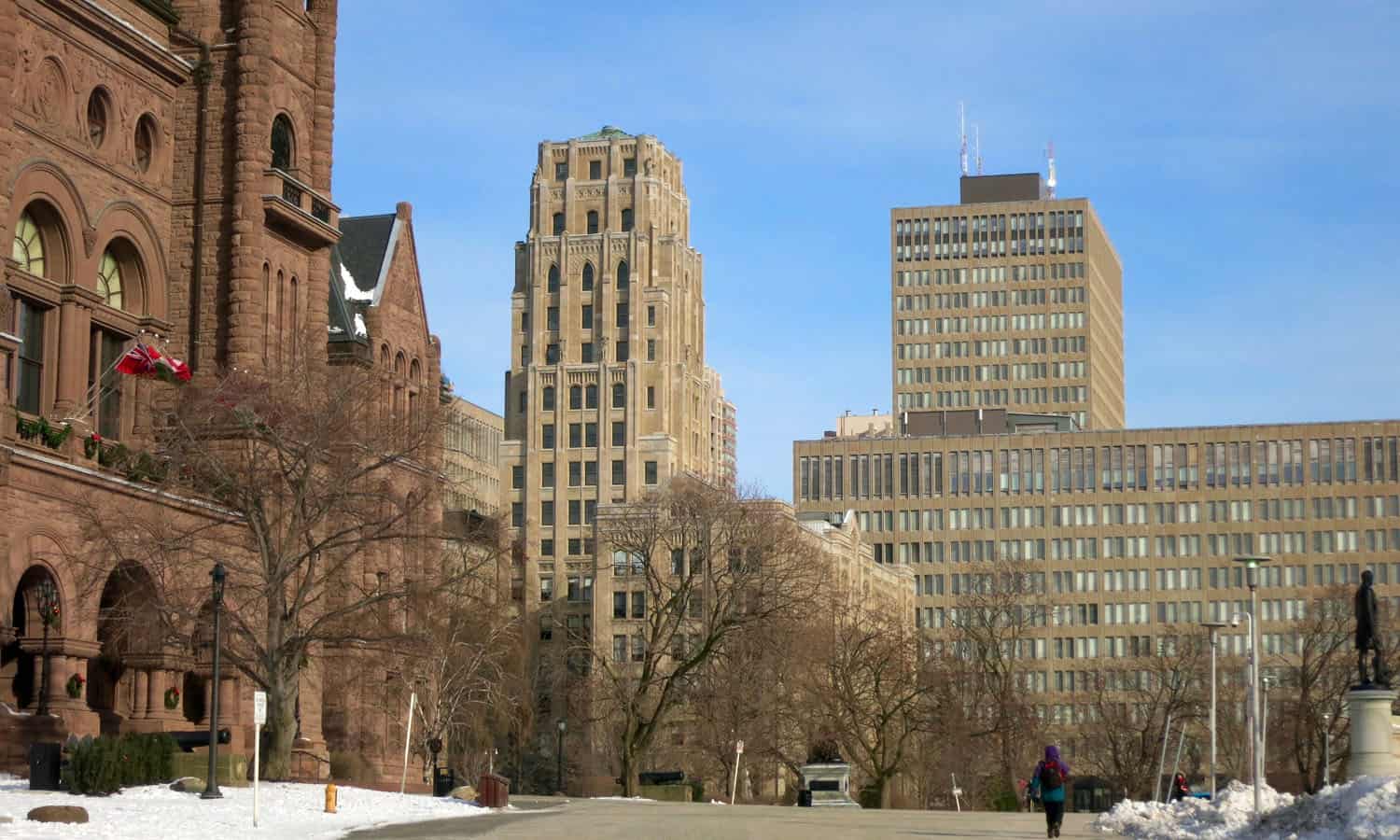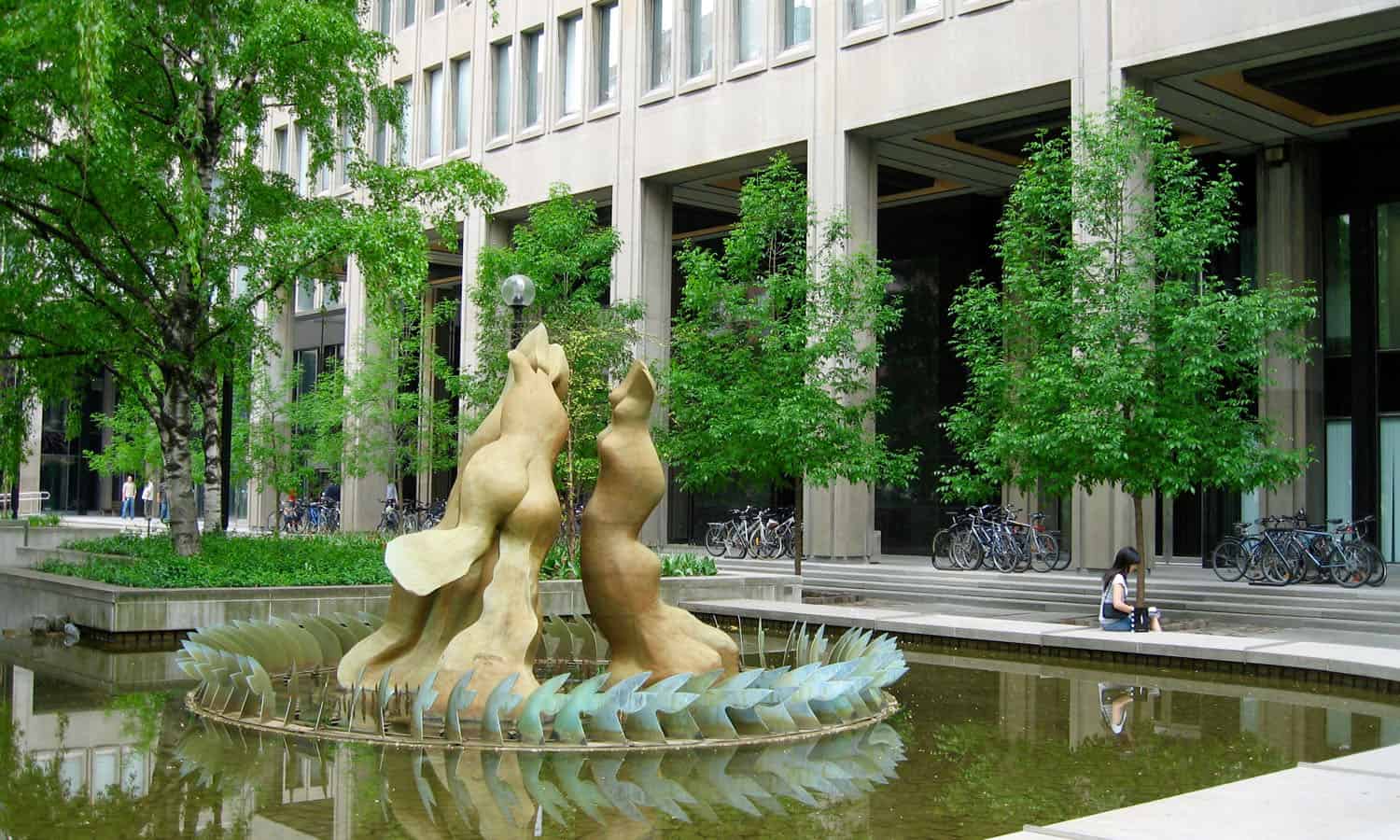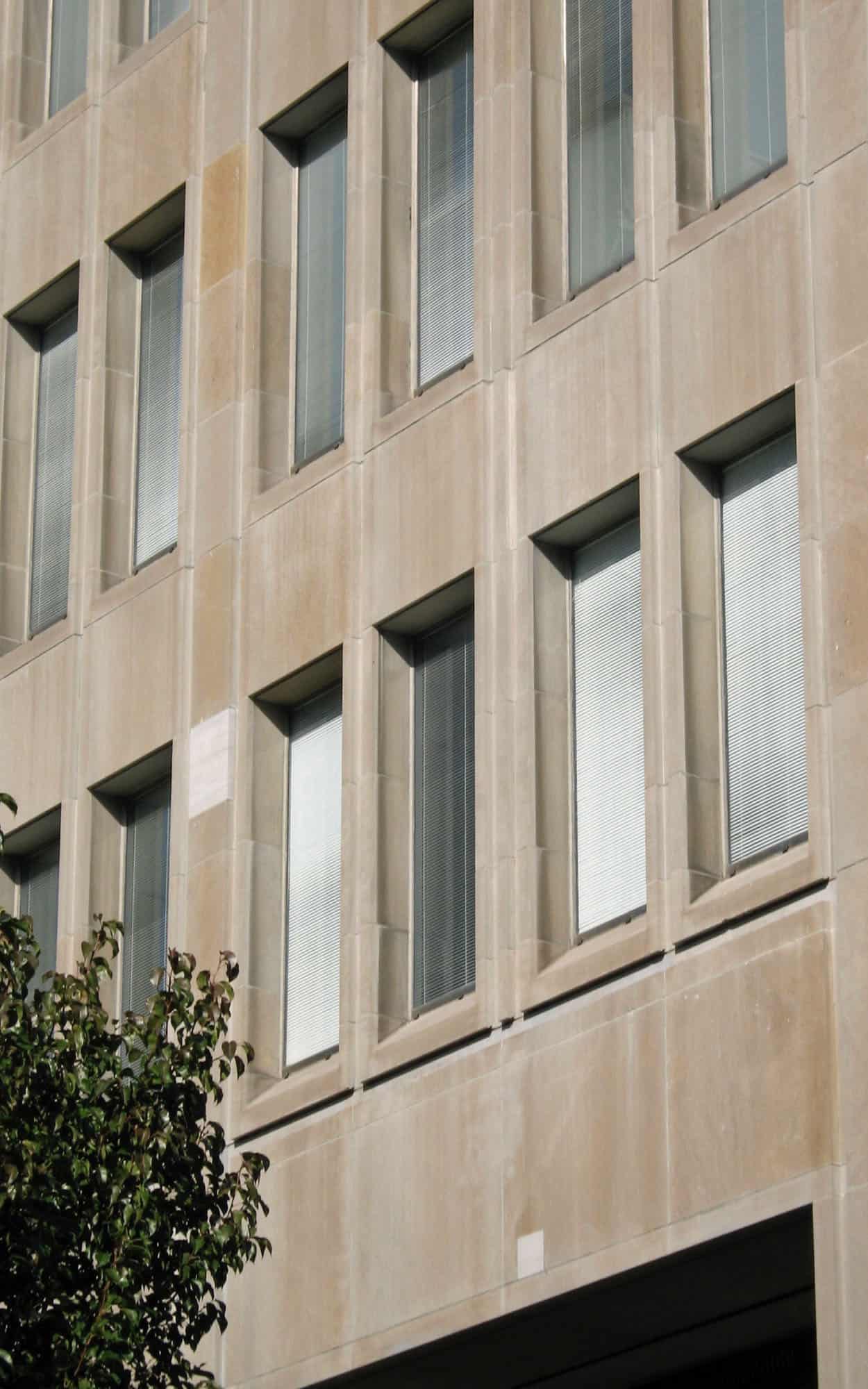Queen’s Park Complex
The Queen’s Park Complex, a multi-tower office project, is associated with the expansion of the provincial government in the post-war era, and the professionalization of the public service during a period of economic growth and urbanization in Ontario.
The site comprised two city blocks at Bay and Wellesley Streets, immediately west of the Ontario Legislative Building (Richard A. Waite, 1893). The design incorporates the 16-storey Whitney Block, which had been the first major expansion of the public service (Francis Riley Heakes, 1925).
The Queen’s Park Complex was designed to accommodate over 30,000 public servants that were spread throughout downtown Toronto in existing or leased offices. The brief was for 83,000sq.m. for the Ontario Public Service, and it was the largest single office building to be undertaken in Toronto. Due to the size of the project, Toronto’s four largest architectural firms formed a joint venture and collaborated with landscape architects Sasaki, Strong & Associates.
Rather than a tower or series of towers set on an open plaza, the design of the complex was a specific response to the existing urban context, specifically Queen’s Park to the east, and the other provincial buildings, i.e. the Whitney Block and the Frost Building. The Queen’s Park complex is comprised of a two-storey podium, the MacDonald Block, out of which rise four office buildings: the Mowat Block (24 storeys), the Hepburn Block (11 storeys), the Hearst Block, (10 storeys), and the Ferguson Block (14 storeys.) As at the Whitney Block, each of the buildings commemorates a former Ontario Premier. The tallest tower was sited furthest to the east, deferring to both the Legislature and the Whitney Block. Each of the office buildings is offset from the podium, creating the effect of a pinwheel plan. This affords access to natural light and views from each of the four towers, and creates a series of interlinked exterior spaces.
The ensemble is characterized by a crisp rectilinear geometry and the uniformity of its architectural vocabulary. While the MacDonald block and its courtyard are clad in polished black granite with stainless steel windows, all of the towers having a similar limestone cladding and pattern of vertical windows. This modern rational design, akin to corporate architecture, reflects the values of a professional, efficient, modern public service. The dominant material, limestone, was similar to the Whitney and Frost buildings, and was a traditional material used in a modern manner.
Most notable are the public spaces (both inside and out), the result of a sophisticated integration of urban design, engineering, architecture, landscape architecture, and visual art. Sasaki Strong & Associates designed a series of public gardens with reflecting pools and commissioned art that provide transitions from the streets to the building entrances. Generous arcades, finished in limestone, granite and stainless steel, enhance the sense of civic monumentality.
The visual art program was unparalleled in its ambition. Significant works by Gerald Gladstone, Louis Archambault and others were integrated into the public spaces around the building and in the courtyard. Inside the complex, more than 20 permanent installations were integrated within the public spaces.
The exterior spaces, including the courtyard, were the first Sasaki-designed landscape in North America to be granted heritage protection.





