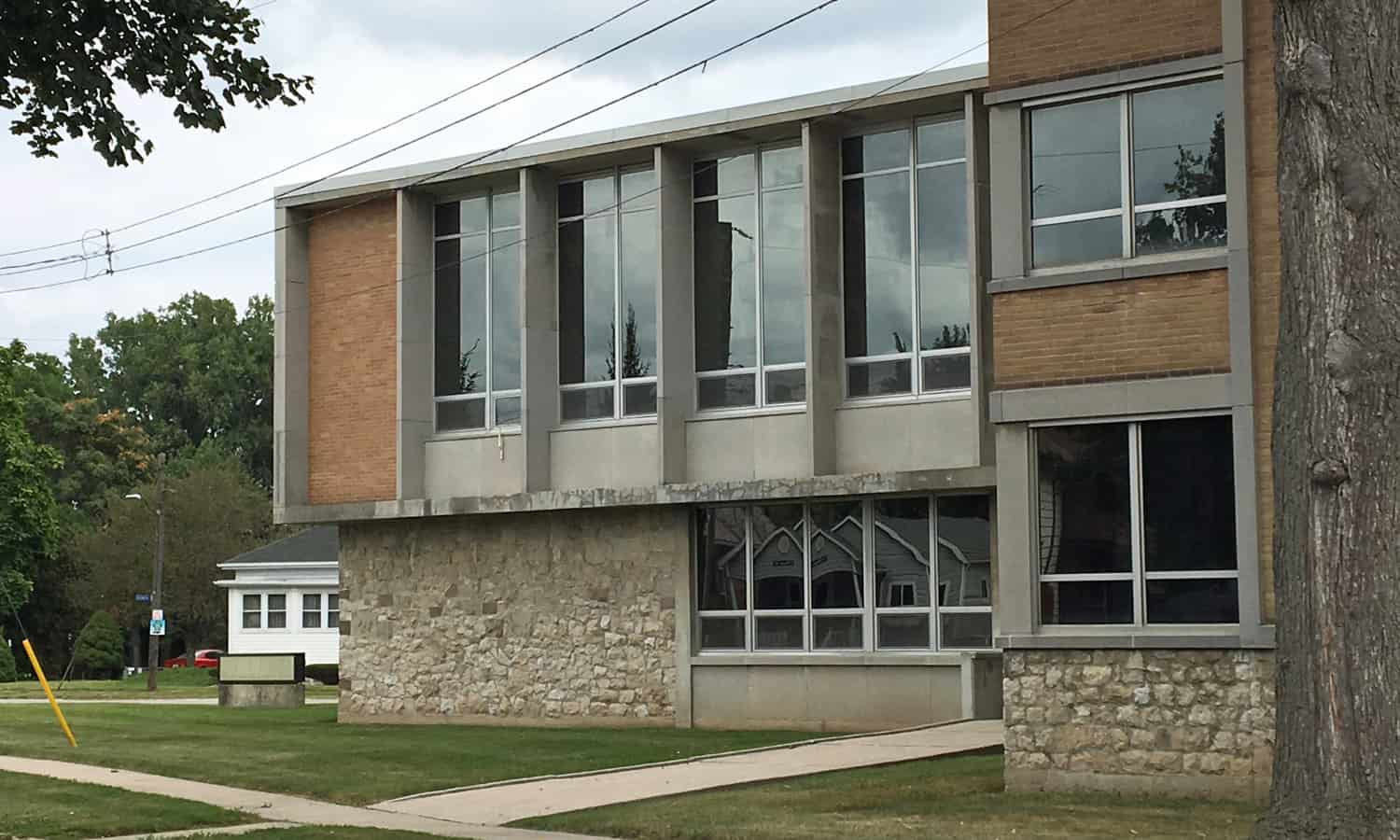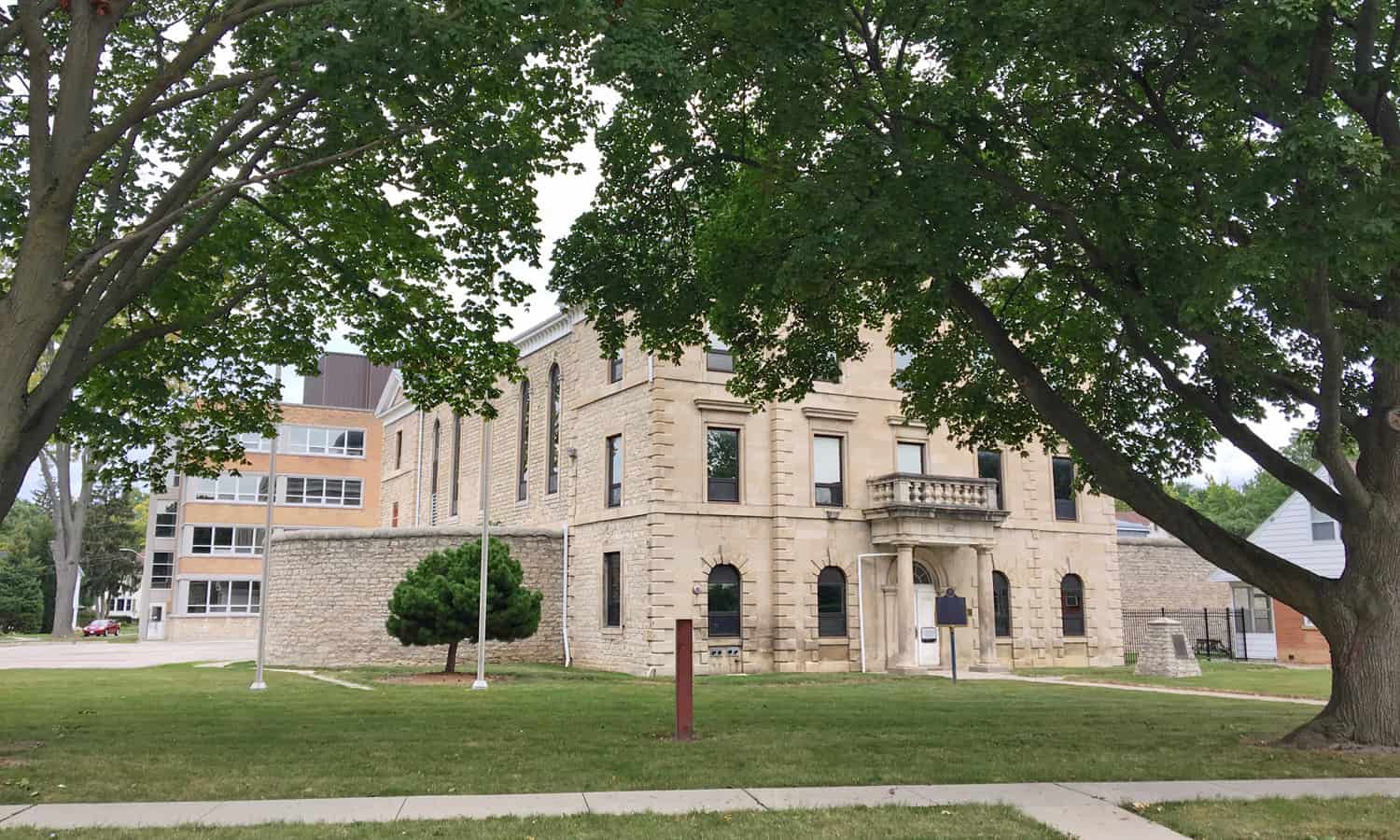Kent County Courthouse
The Kent County Courthouse is an early example of the expression of the principles of the Modern Movement in a civic building in Ontario, and is noteworthy for its respect for the historic urban context.
An early work of Chatham architect Joe Storey, the major addition to a neo-classical courthouse (William Thomas, 1850) accommodated the Superior Court of Justice, the Ontario Court of Justice, and associated support spaces.
Sited behind the historic courthouse and jail, the building by Storey is comprised of two flat-roofed volumes: one of four storeys and a second of three storeys in height. Architect Storey exploited the triangular site, bounded by 7th and 8th streets, with a design that lends a civic presence to what was the rear of the site.
The building is characterized by its rectilinear geometry, flat roofs, intersecting volumes, structural grid, abundant glazing (e.g. ribbon windows), and modern use of traditional materials. The walls of limestone rubble resonate with those of the historic building adjacent.





