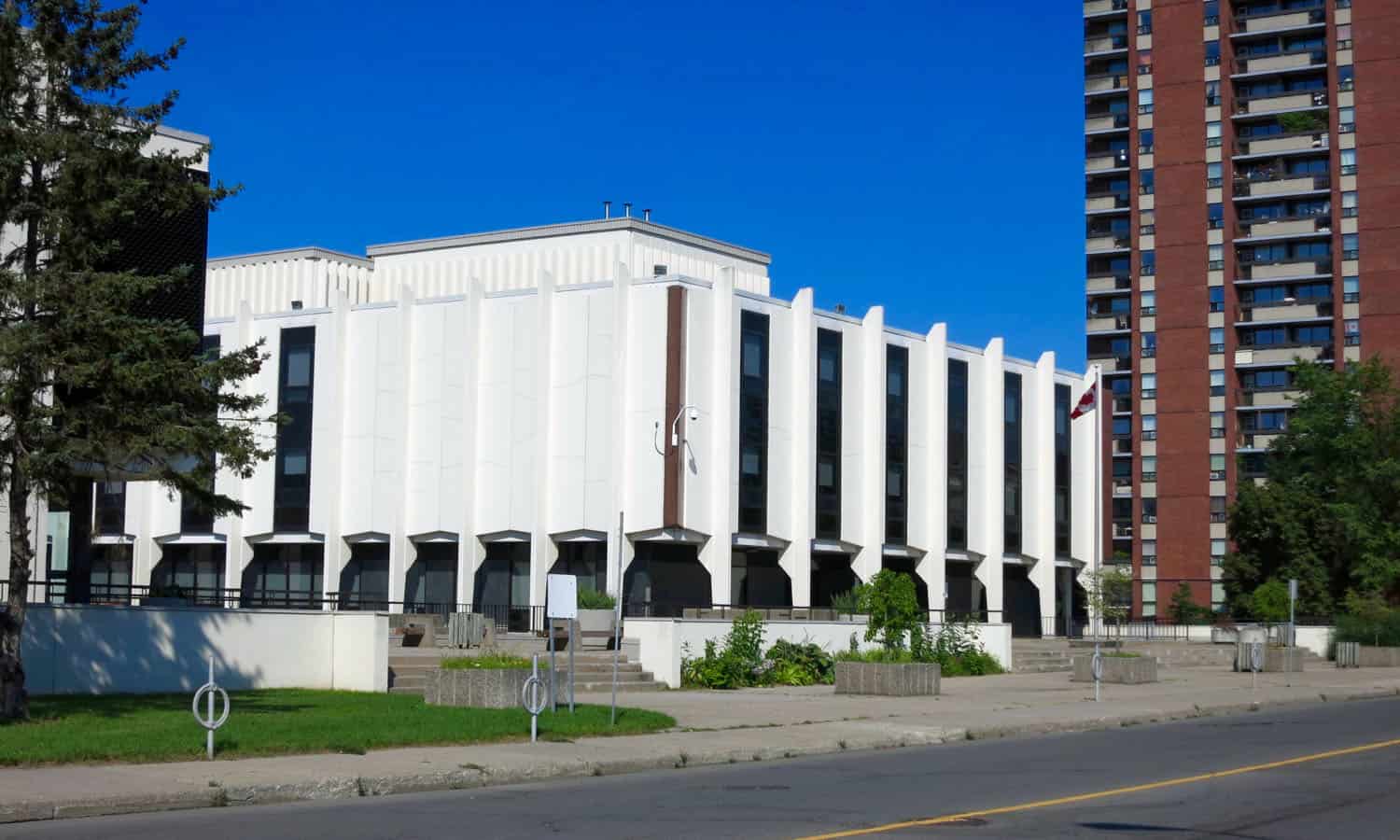High School of Commerce
Opened in Canada’s centennial year, the High School of Commerce is a small urban campus associated with a renewal phase in Ottawa, specifically the Preston Street Urban Renewal Plan.
Located within “Little Italy,” the school is bound by the Queensway to the south and Gladstone Ave. to the north, and the site slopes dramatically from Rochester Street at the east down to Preston Street at the west. Occupying the north-east corner of the site, the building is comprised of a two-storey podium, containing workshops and the gymnasium, above which rise three elements: an auditorium, a library, and an academic block of classrooms.
Taking advantage of the sloping site, the two-storey podium forms a plinth extending from Rochester Street, where its roof is an urban plaza. The three blocks each rise above the podium and, together with the designed landscape, they form a small urban campus. The modernity of the scheme lies, in part, in the expression of each of the separate functions as independent pavilions on an open plaza. The building is also characterized by its extensive use of concrete, as structure, cladding, and landscape elements.
With a generous budget compared to other Ottawa high schools of the period, architects Hazelgrove, Lithwick, Lambert and Sim were able to execute an inventive solution, which extends the public realm onto the site. The civic presence of the complex is enhanced by the landscape design of terrace, steps, planters, benches and sunken garden courts.
The school offered a secretarial program and as well as an art program, and was designed to accommodate after hours community use. Today, the building and its grounds serve as the Adult High School for the Ottawa-Carleton District School Board.
Adult High School for Ottawa-Carleton District School Board





