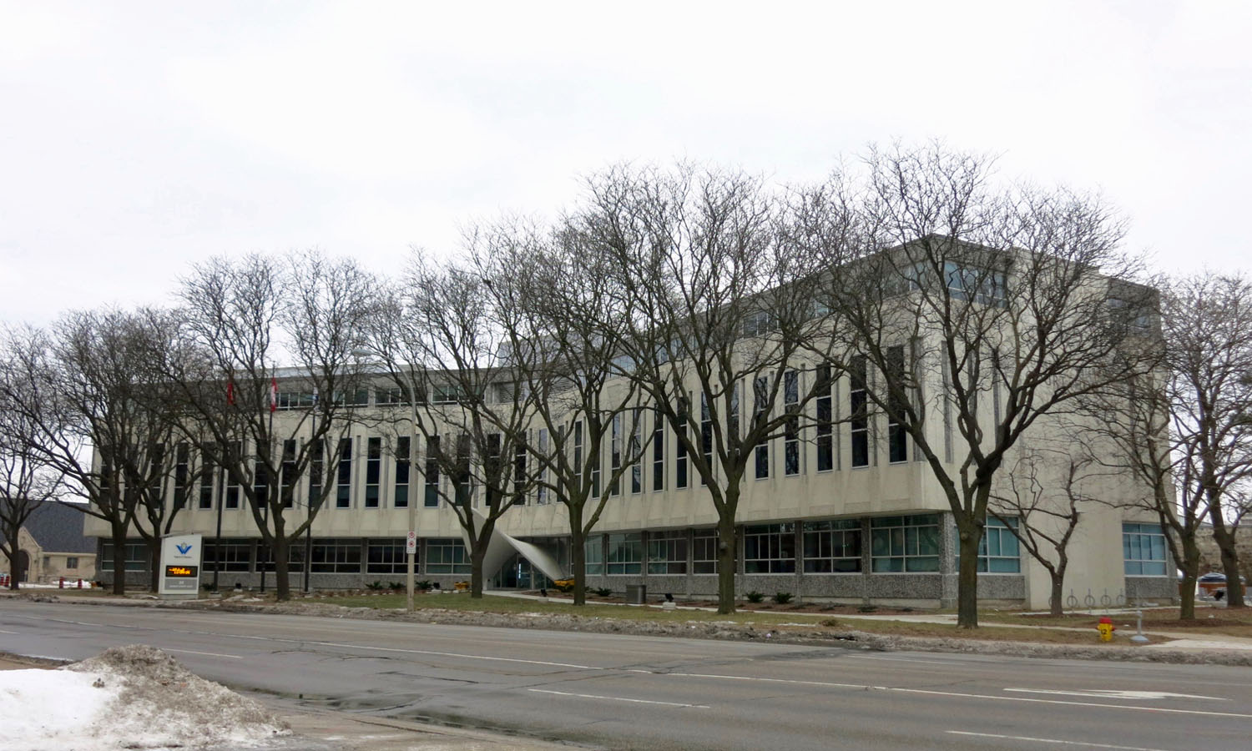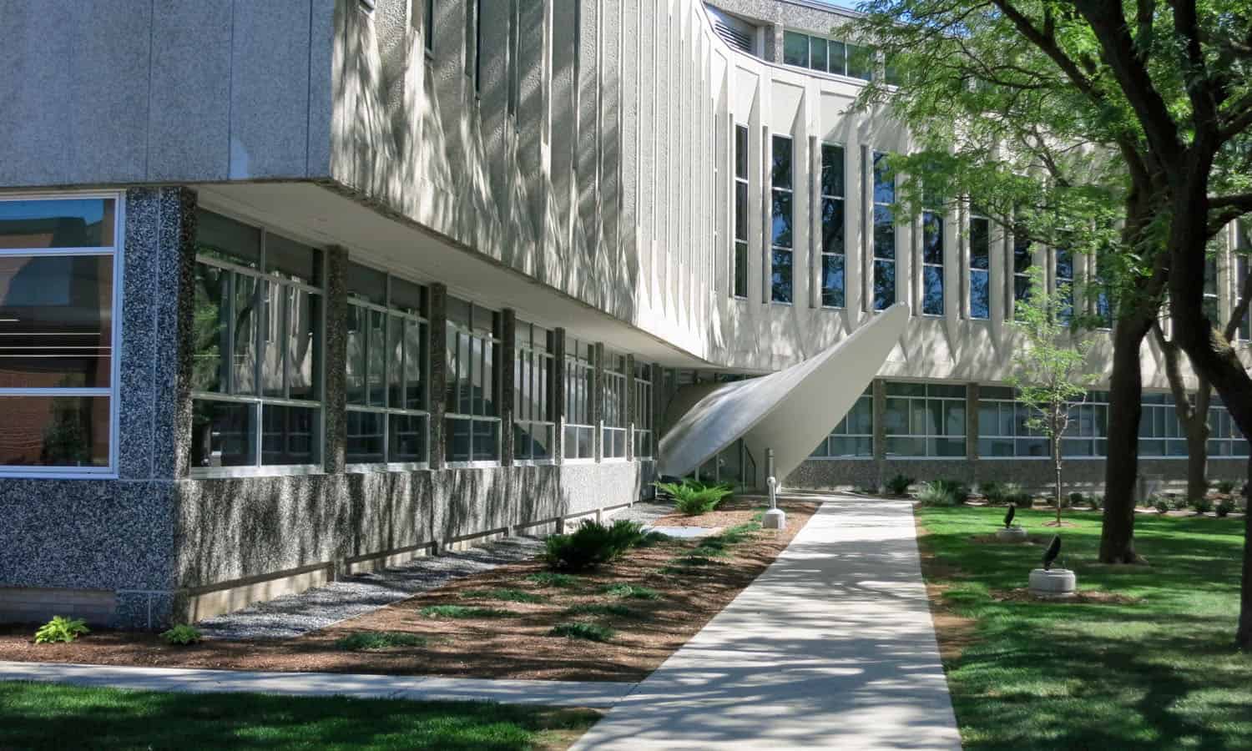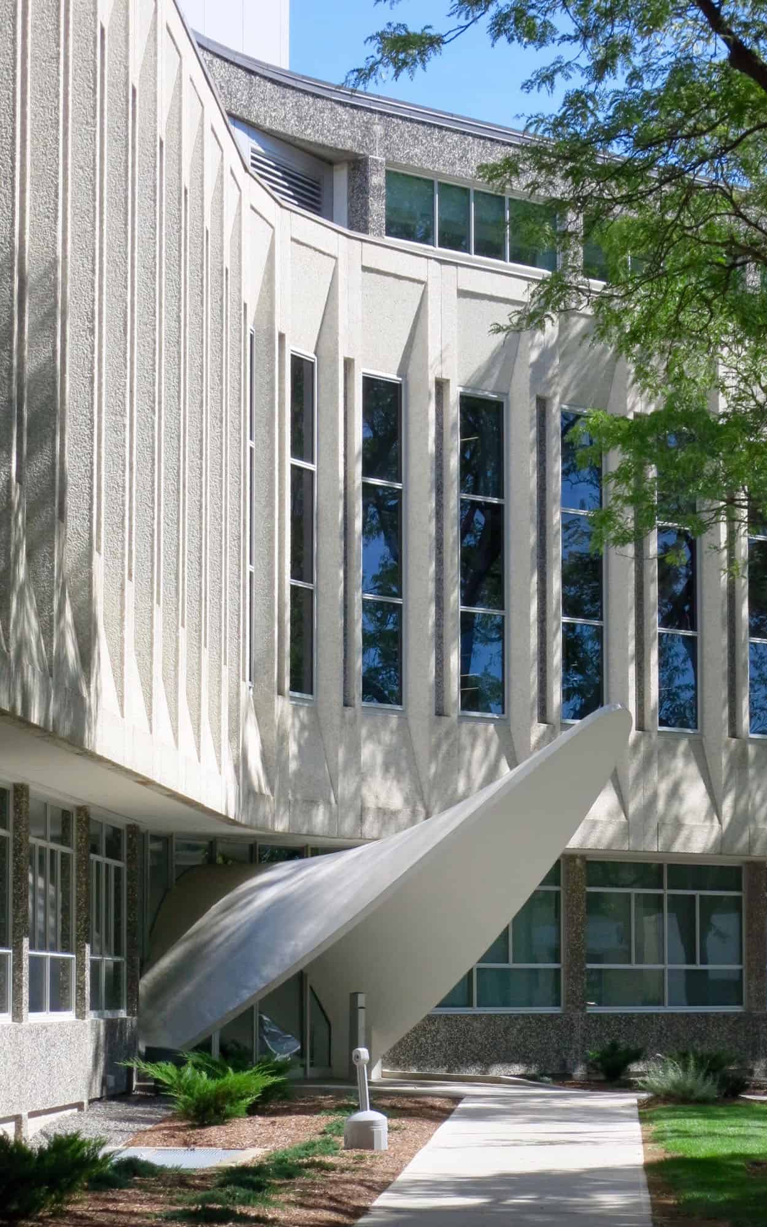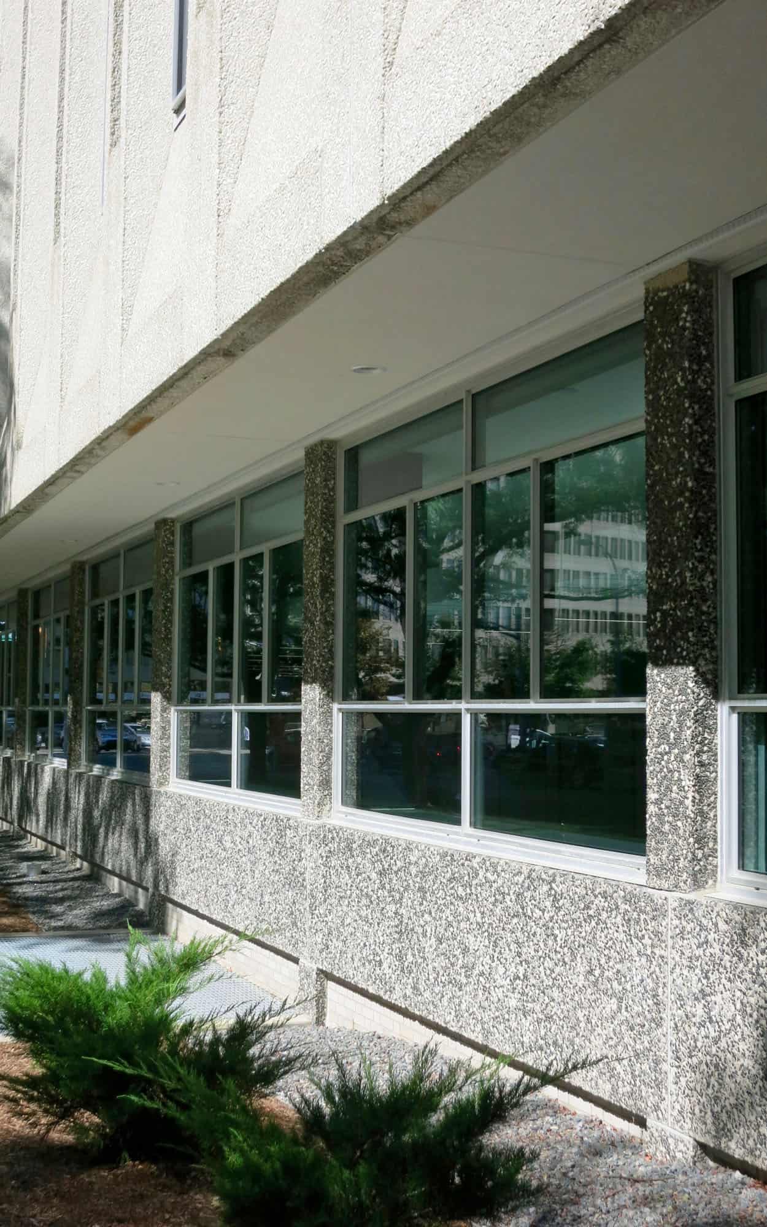County of Waterloo Courthouse
20 Weber Street East, Kitchener, ON.
DESIGNER(S) Snider Huget and March
CONSTRUCTED 1965
DESIGNATION Municipal Heritage Registry
“The courthouse is typical of the 1960s in its use of steel skeleton frame with precast concrete cladding. Two rectangular wings set at an angle of 42° contain the law courts and administrative offices, tied together by the main entrance. The boomerang plan allows the courthouse to address the two Weber Street corners of the site without reflecting the irregular angles of these intersections, and provides a generous civic space on Weber Street. Over the main doors is a concrete parabolic arch, the form influenced by the historic Conestoga wagon and the work of the Spanish-Mexican engineer, Felix Candela.”
-Cathy Garrido – “Images of Progress 1946-1996: Modern Architecture in Waterloo Region”
Resources
Nearby
Toronto Dominion Bank Kitchener
0.29 km
Bank of Nova Scotia
0.34 km
St. Mary’s Neighbourhood
1.73 km
Eastwood Collegiate Institute
2.73 km
Waterloo Lutheran Seminary
4.17 km






