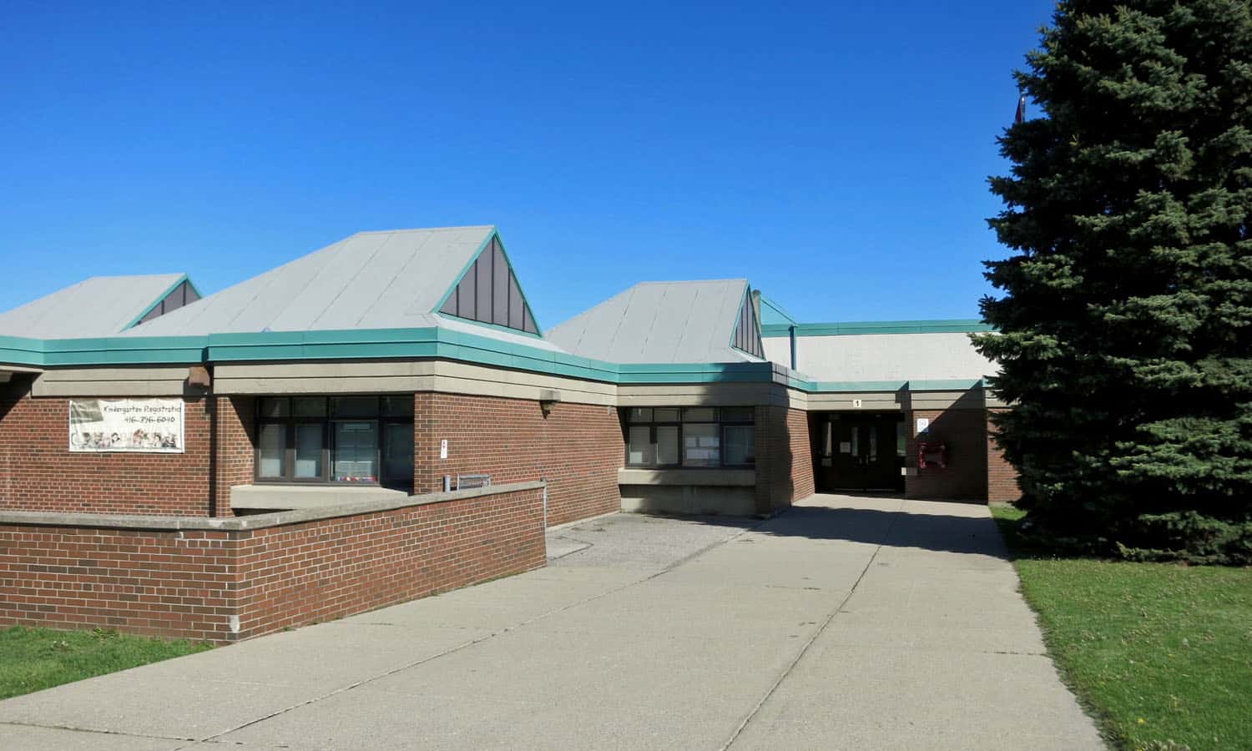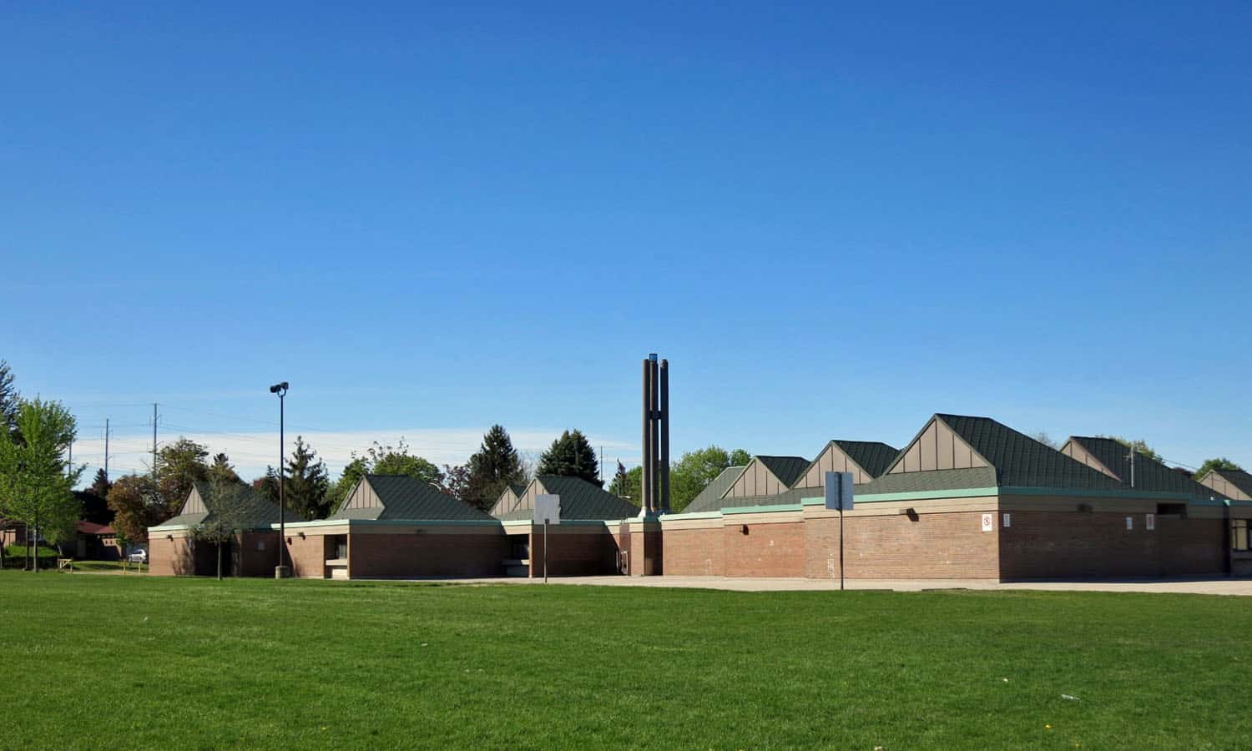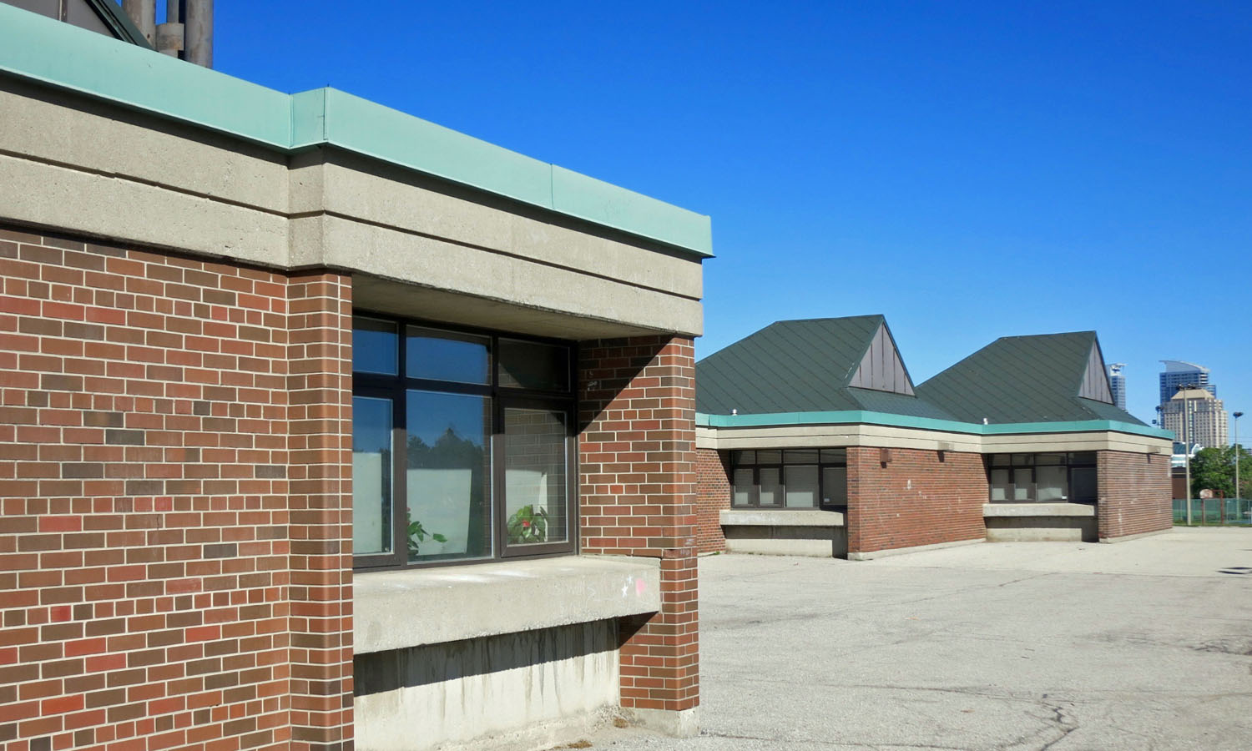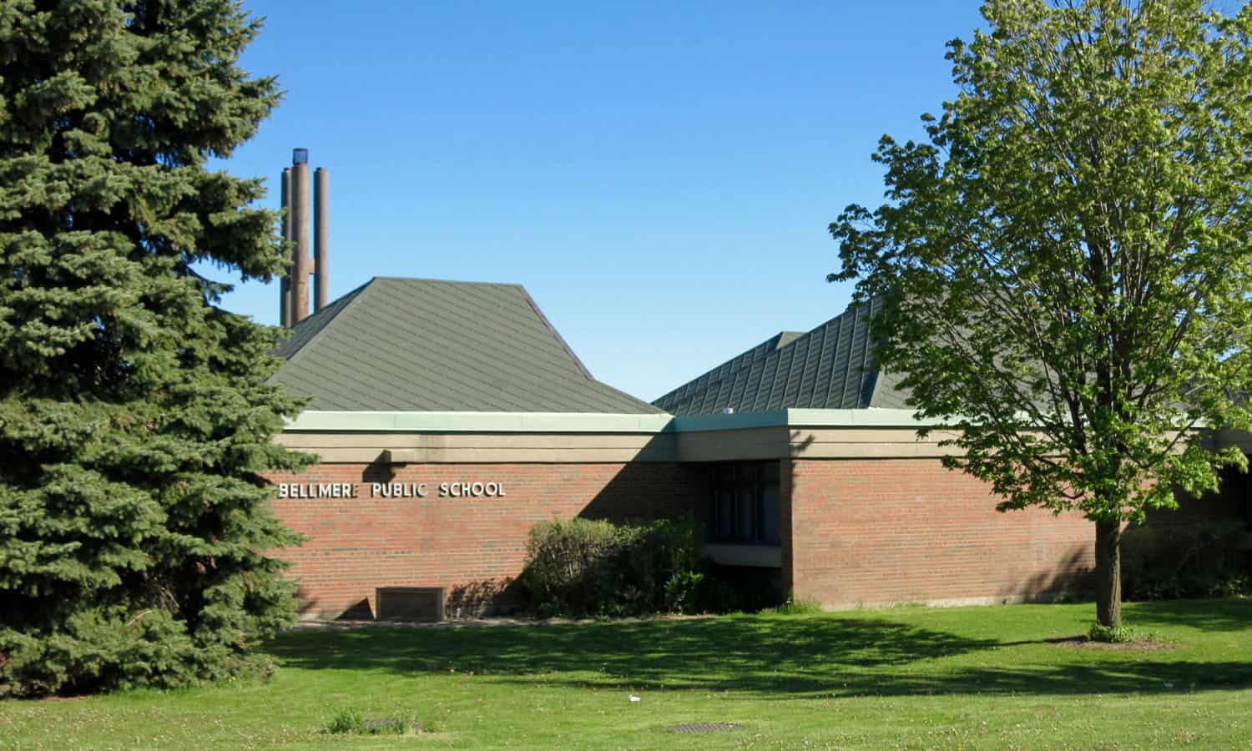Bellmere Public School
470 Brimorton Drive, Toronto, ON.
DESIGNER(S) John Andrews
CONSTRUCTED 1965
“Repetitive unit classrooms with roofs group around the main hall – the multipurpose gymnasium. Domestic in scale, the building provides a comfortable sympathetic environment for young inhabitants. It is a community building that blends visually and socially with its setting. Its potential for growth has been realized, as two additions employing the unit modules have satisfactorily extended the building without increasing its visual scale or detracting from its function. Bellmere School is an unpretentious solution to the needs of small children and unpredictable demands of educational programs.”
-Jennifer Taylor, Architecture: A Performing Art
Resources
Nearby
Scarborough Civic Centre
1.80 km
Midland Park
2.94 km
Guildwood Community Church
3.95 km
Scarborough College
4.17 km
Don Mills, New Town
9.50 km
Bata International Centre
9.54 km




