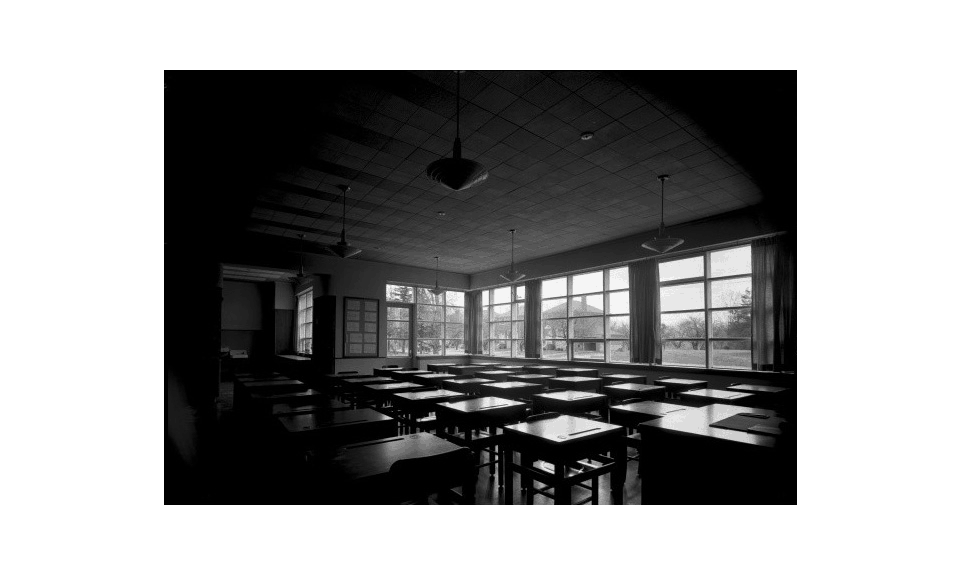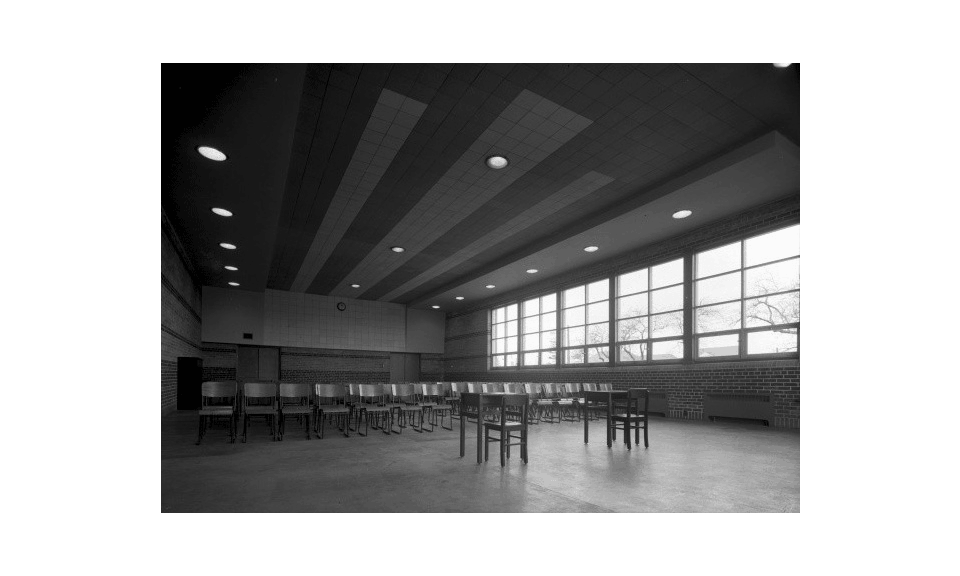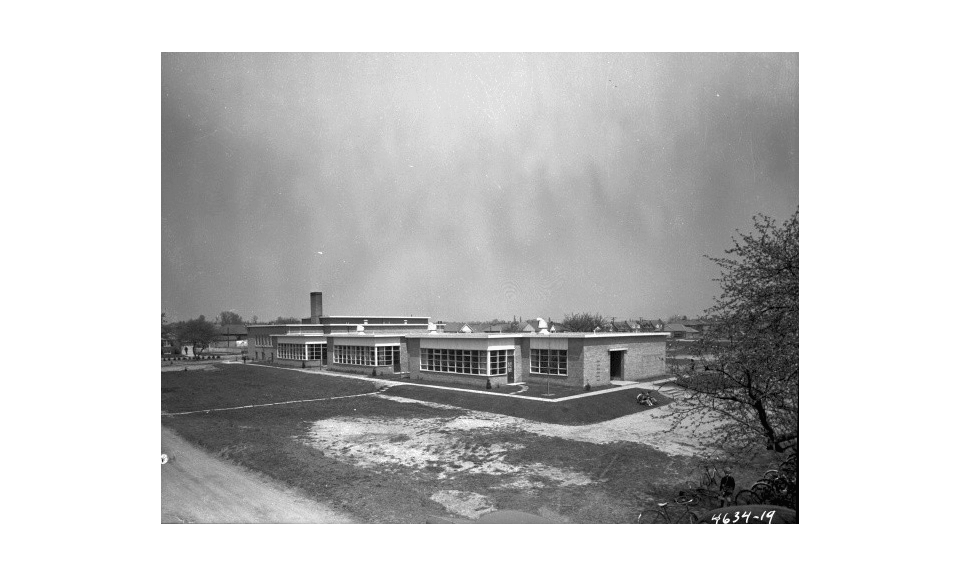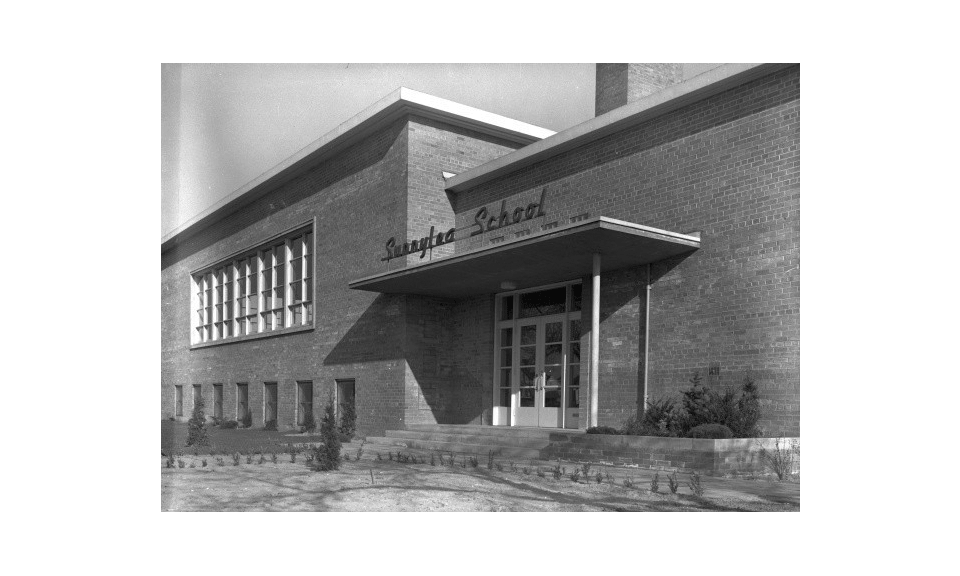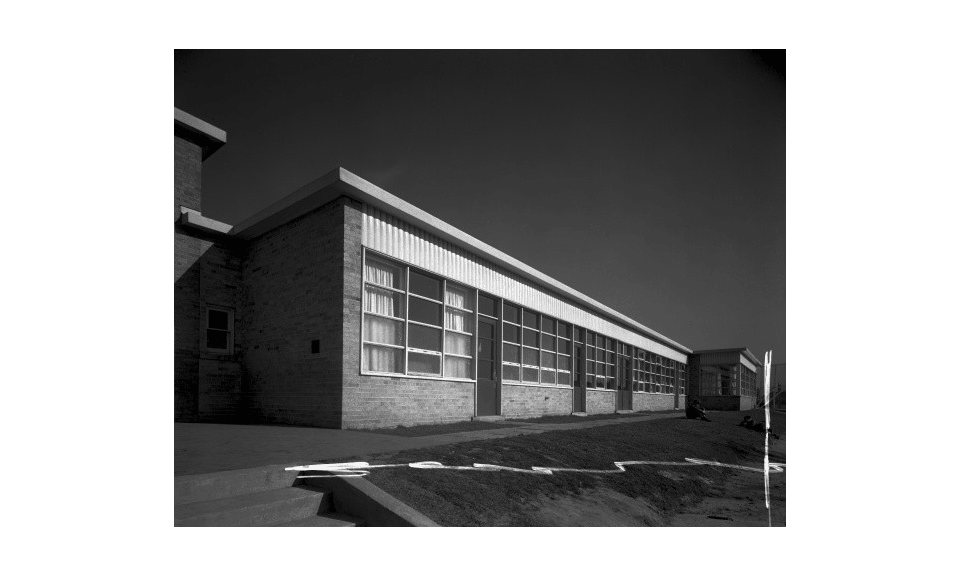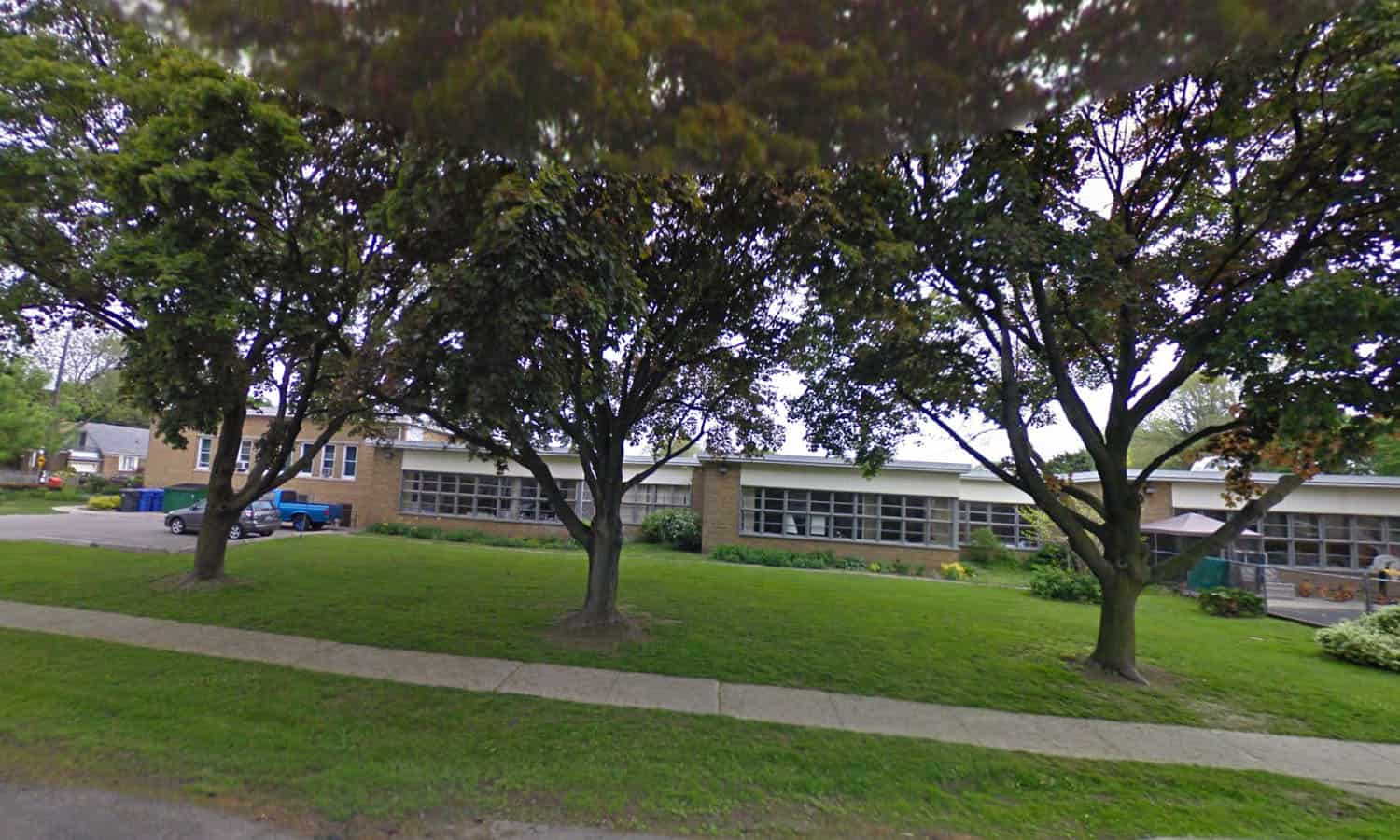
Sunnylea Elementary School
more visuals
Original Brief/Purpose
Suburban single-storey public elementary school
Contractor(s) Gratton Construction Company and Bennett-Pratt Ltdsignificant alterations with dates
- Additionai classrooms added to south wing in the 1940s; east wing added in 1948; John B. Parkin Associates, Architects
- Other alterations (as above), various dates.
- N.B. Sunnylea closed briefly in the 1980s due to low enrollment, rented to separate school board for that period.
general description
Sunnylea Is a single storey public elementary school building located in a middle class neighborhood primarily of 1930's and 1940's vintage in the south east central part olthe City of Etobicoke, a western Toronto suburb. It occupies the south east corner of Glenroy Avenue and Humbervale Boulevard, upon a 4.5 acre site extending east to Grenview Boulevard. The building, set back from, but parallel to the street lines, consists of two classroom wings radiating from an auditorium-administrative-service block at the corner. This block is raised upon a basement, while the classroom wings stand at ground level. The principal entrance is from the north beneath a concrete canopy supported on a steel pipe. To the left, slightly projecting and taller, is the mass of the auditorium/general purpose room, while to the right stands the Principal's and secretary's offices, and a chimney enclosed within rises higher still. One enters and ascends a stair to the main circulation space between the auditorium and the offices and stairs to the schoolyard and basement to the rear left, before descending to the classrooms to the south (ahead) and east (left). The first four classrooms in the south wing constitute the nucleus of the original school. Each classroom unit consists of a 24' x 32.5' teaching space with a window wrapping around two sides and a narrow project room projecting from the corner, creating an L-shape and enclosing a courtyard accessible directly from the classroom. Ample natural light thereby enters the unit from two directions, and the access corridor via a clerestory opening with the project room. Provision was made for optimum classroom flexibility, enduring and versatile wall and floor finishes, shelving, and a sink and wardrobe and counter space in the project room. The classroom unit type is adapted directly from that of Crow Island School in Winnetka, Illinois by Eliel & Eero Saarinen/Perkins, Wheeler & Will (1939-40), one of the most publicized aesthetic and educational archetypes of its time - a borrowing confirmed with the Sunnylea School Trustees' minutes. It results in a volumetric in-out rhythm among the units, syncopated in plan. Upon a concrete foundation, construction is of load-bearing yellow brick supporting a flat roof with projecting eaves. Windows within the central block have stone sills; those in the classroom units are four panes high and were designed with mullions continuing into the roof joists as structural support, faced in the upper parts with ribbed vertical wood siding. The original fixed panes with moving corner pieces in the classrooms have been replaced by sliding aluminum sash, diminishing slightly the building's "pioneering" quality but otherwise relatively sympathetically handled in that it keeps the window pattern intact. A conscious asymmetry guides the school's design, a Modernist reaction to design regimentation to match the pedagogical reaction to classroom regimentation. The most conventionally "ornamental" feature on the building is a set of raised brick panels upon the auditorium wall by the entrance; meanwhile, the corner is marked by a cornerstone (dated 1943 and 1948), the 1908 cornerstone from the original school, and high upon the wall, the bell from the original school, maintaining a connection with the past. Interiors remain by and large intact, with exposed brick walls and battened wooden paneling in the circulation space, a great deal of original or apparently original trim surviving, the auditorium with its bands of red brick, the classroom units with original shelving and wardrobes serving as well today as a half century ago. The fifth and sixth units to the south are of the same type as the previous four, but attached directly, whereas the original scheme called for a semi-open transverse passage between series of four units; the final two classrooms are conventional rectangles. The 1948 east wing also marks a retreat from the original experimental spirit, with conventional rectilinear classrooms lit from one side (plus a bay-windowed kindergarten) hewing closing to the postwar Parkin school type, although carrying details (yellow brick, stone sills, ribbed wooden siding) from the original building. The north window of this addition, a horizontal ribbon with wood-framed clear panes below and light-diffusing glass blocks above, is particularly characteristic of the period, and remains intact, with a powerful, even Classical rhythm, especially when viewed down Elsfield Road from the north. Landscaping is sparing, with single trees along the street frontages, a low planter by the entrance and flagstone pavers by the first external classroom units; the southwest units' frontage has been encased in chain link fencing as a play yard for a day nursery, the inner play yard has been asphalted, new playground equipment added and parking alongside the 1948 addition.
technical
- Built inexpensively of brick and wood frame on a slab foundation, in a period of war restrictions, demonstrating the viability of such construction and serving as a civilian prototype for the post-war period
- Good physical condition vindicates the constructional wisdom
- progressively conceived with regard for matters of lighting and ventilation, both natural and artificial
social
- Committed to progressive educational theory as well as modern architecture, carried over from its Crow Island model
- In its distinct modernism as In its flexibility of purpose (as much a community centre as a school building), a symbol of Clarence Perry's "neighbourhood unit" concept (where the school/community centre forms the nucleus)
cultural & aesthetic
- For its time and place, a remarkable functionalist stalement, especially in the original classroom units
- With its addllions, a microcosm of 1940's Parkin practice, maintaining much of its original integrity outside and inside
- Yellow brick with wood trim and Saarinen-inspired motifs renders Sunnylea more aesthetically pleasing than most of its progeny
historical
- Preceded and influenced Ontario's 1945 Interim Report on Elementary Schools, which was in turn influential nationwide; "probably the greatest victory for modern architecture in Canada has been in the field of school building" (RAIC Journal, 1947)
general assessment
- As evidenced by the profession's Canadian journal of record, Parkin's "Tomorrow's Schools" article, with its first page Sunnylea classroom unit isometric, marked a turning point for Canadian architecture in general as well as schools in particular
- One of Crow Isiand's most fruitful seeds, precociously validating its architectural and pedagogical iogic
- The most strongly orthodox Modernist building in Ontario if not Canada up to this time and the first major success for John B. Parkin, whose firm became over the following decades Canada's most renowned and suocessful disseminator of modernism
- Misleading dating and its predating the advent of the firm's better known partner, John C. Parkin, has somewhat obscured Sunnylea in contemporary architectural consciousness.
principal references
written records, correspondence, etc
-Etobicoke Board of Education
-Etobicoke Historical Board (Etobiccke Historical Society)
-Parkin Archive, Canadian Architectural Archives, University of Calgary
principal publications
periodicals
-"Tomorrow's Schools" John B. Parkin, RAIC Journal, 20, July 1943 pgs. 99-114
-"Sunnylea School, Toronto, Ontario” RAIC Journal, 21, Nov. 1944 pg. 255
"Sunnylea example for other School” Toronto Telegram, Nov. 9, 1945
"Sunnylea School, Toronto, Ontario” RAIC Journal, 25, Oct. 1947 pgs. 348-9
"H' for heath added to three B's in modern school" The Globe and Mail, Nov. 3, 1947
"Schools for Today" C. Boss Anderson, Canadian Architect, 3 May 1958, 44
"Schools for the "Brave New World" and "School design in postwar British Columbia", B.C, Studies, 10, Summer 1991, pgs. 25-37
Sunnylea - The School and the Community, pamphlet, exhibition, Montgomery's Inn, Etobiccke, Jan. 30-May 1, 1994
books
-John B. Parkin Associates, Toronto, 1966
-The Sunnylea Story 1908-1985, Etobicoke, 1985
-“Parkin, John Burnett" Contemporary Architects, Michael McMordie, Chicago, 1987
-Toronto Modern Architecture 1945-1965, Bureau of Architecture and Urbanism, Toronto, 1987
image source
Panda Archives, University of Calgary
rapporteur/date Adam Sobolak