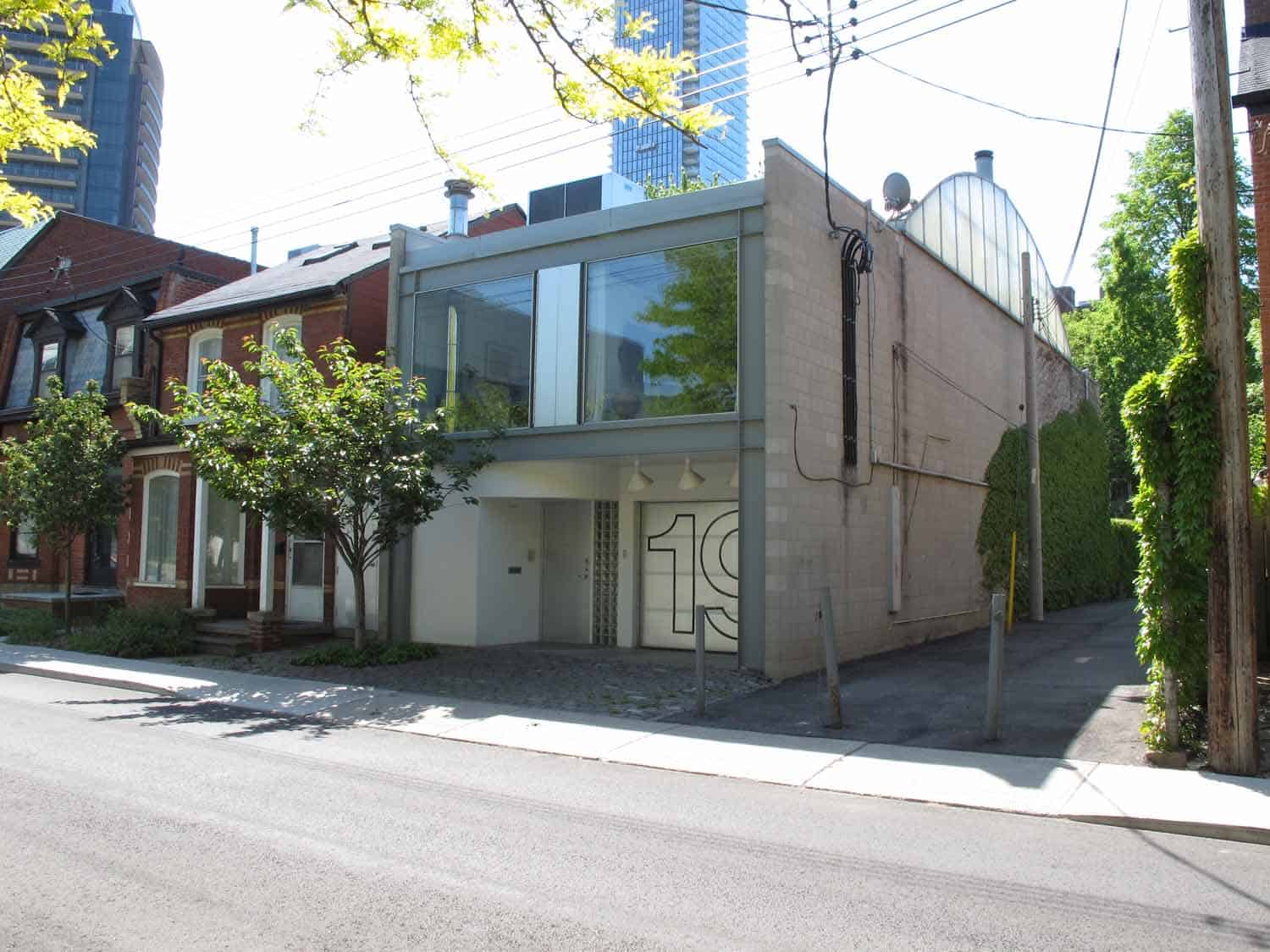
Barton Myers House
more visuals
significant alterations with dates
-minor interior alterations
current use single-family residentialgeneral description
Quoted from Whiteson's Modern Canadian Architecture:
"Berryman Street, on which this radically modern house is located, is a lane of old working-class, semi-detached cottages in a downtown district of Toronto that has become fashionable. In this thoroughly urban and traditional context, Barton Myers has inserted an uncompromisingly contemporary residence that preserves the street pattern without condescension.
Myers develops a philosophy of urban infill that strives to "conserve and build upon the existing fabric." This house, designed for the architect and his wife and daughter, fulfills an intention of radical conservatism and sensitivity to an inherited urban tradition.
The 2-storey house has a courtyard plan, with the courtyard glazed over by a huge greenhouse roof structure. On the ground floor, the interior courtyard separates the entry, vestibule and garage at the front of the house, from the living-room and kitchen area in the rear. Upstairs at the front are two bedrooms, bathroom and study, and these are connected by a bridge across the central courtyard to a back area containing a study, master bedroom and bathroom. The two study areas are also under the greenhouse roof and open to the courtyard below. Two roof decks, accessible by ladders, are useful as outdoor terraces and as platforms from which cleaning the greenhouse is possible.
On a small city lot, 25 feet by 118 feet, the interior seems spacious. The house is planned on two floors around an internal courtyard glazed with a fibreglass greenhouse roof. The living areas and main bedroom open, through a full height glass screen, onto a walled garden with a fountain, trees, and sculpture. The garage and mechanical service space border the vestibule on the street frontage, with two secondary bedrooms above. The two sections of the house are linked by a second-storey bridge.
The front elevation is an abstract geometry that springs from the cornice and eaves lines, the vernacular of the street. The simplicity of the structure - concrete-block, cavity side walls spanned by open-web steel joists echoes the traditional modes but in a modern manner.
Internally the house is filled with light and is totally "High Tech" in its detailing. The gas-fired, forced-air cylindrical heating and ventilating ducts are wrapped in silvered sheathing. The flooring is grey cement, the ceilings exposed aluminum corrugated decking. The staircase is ship-like in its welded I-beam strings and sheet-steel-plate treads. The retractable canvas sails that screen the green house roof over the courtyard add another jauntily nautical note.
The house is not solemn, despite its stark Modernism. An antique Franklin wood-burning stove with brass knobs enlivens the living area. A pine four-poster fills the daughter's bedroom.
Privacy is somewhat sacrificed to the sense of spaciousness. The bedrooms are separated by sliding space dividers. One bathroom, under the main roof, is covered by a plastic bubble dome. The entire interior space is accessible to eye and ear from the central atrium."
technical
-Steel structural and mechanical servicing systems are exposed as permanent design elements, acquiring decorative meaning
-Standard industrial components such as OWSJs, steel deck, concrete block, concrete slab, gypsum board, etc. used for domestic spaces unadorned
social
-Proves feasibilily of infilling vacant property to maintain and reinforce existing urban fabric
- Offers economical alternative to "renovation only" in these contexts
cultural & aesthetic
- From Louis Kahn, Myers learned an architecture where "buildings and details are expressive of how they are put together"
- Use of off-the-shelf components, standard industrial systems in domestic uses shows influence of Charles Eames
- Historical and vernacular references in What Myers terms "an architecture of accommodation"
- Free from ideology
- Energetic eclecticism characterizing Myers architecture
historical
Awards:
-O.A.A. Toronto Chapter Annual Design Awards, 1971
-The Canadian Housing Design Council Award, 1971
-Design in Steel Award, 1973
-O.A.A. Design Award
-Landscape Ontario Award, 1977
- Included in list of"significant buildings of the last quarter century" Canadian Architect November 1980
general assessment
"In their conversions of 19th-century factories and warehouses to modern use, the firm of Diamond & Myers introduced Toronto to the "exposed surfaces" style and Myers used the same expression here in his own small house. Though Myers' high-tech look was a shocker when new, his house does respect the scale and integrity of this street of simple cottages, a fact perhaps only appreciated now after the construction of glaringly large pseudo-Victorians across the street."
(Quoted from Patricia McHugh's Toronto Architecture. a City Guide, Toronto 1989.)
principal references
written records, correspondence, etc
-Barton Myers Architect
drawings, photographs, etc
as above
principal publications (chronological order)
periodicals
-Canadian Architect, Oct. 1970
-Architecture Canada, June 1971
-Chatelaine. Sept. 1971
-Canadian Interiors, Feb. 1972
-Canadian Architect, Feb. 1972
-Architectural Forum, Apr. 1972
-Architecture and Urbanism. May 1972
-Macleans, June 1972
-L'Architectre d'Aujourd'hui, Sept. 1972
-Baumeister, Dec. 1972
-The Architectural Review. Aug. 1973
-G.I. #6 (Houses in U.S.A. 2)
-Domus,Nov.1974
-City Magazine, Sept. 1975
-Exploring Toronto. Toronto Chapter of Architects, 1972
-Toronto Life. Sept. 1976
-New York Times Magazine, August 21, 1977
-Art Gallery Magazine, Dec./Jan. 1977
-House Beautiful July 1978
books
-The Glass House, John Hix, MIT Press, 1974
-High Tech, Suzanne Slesln & Joan Kron


