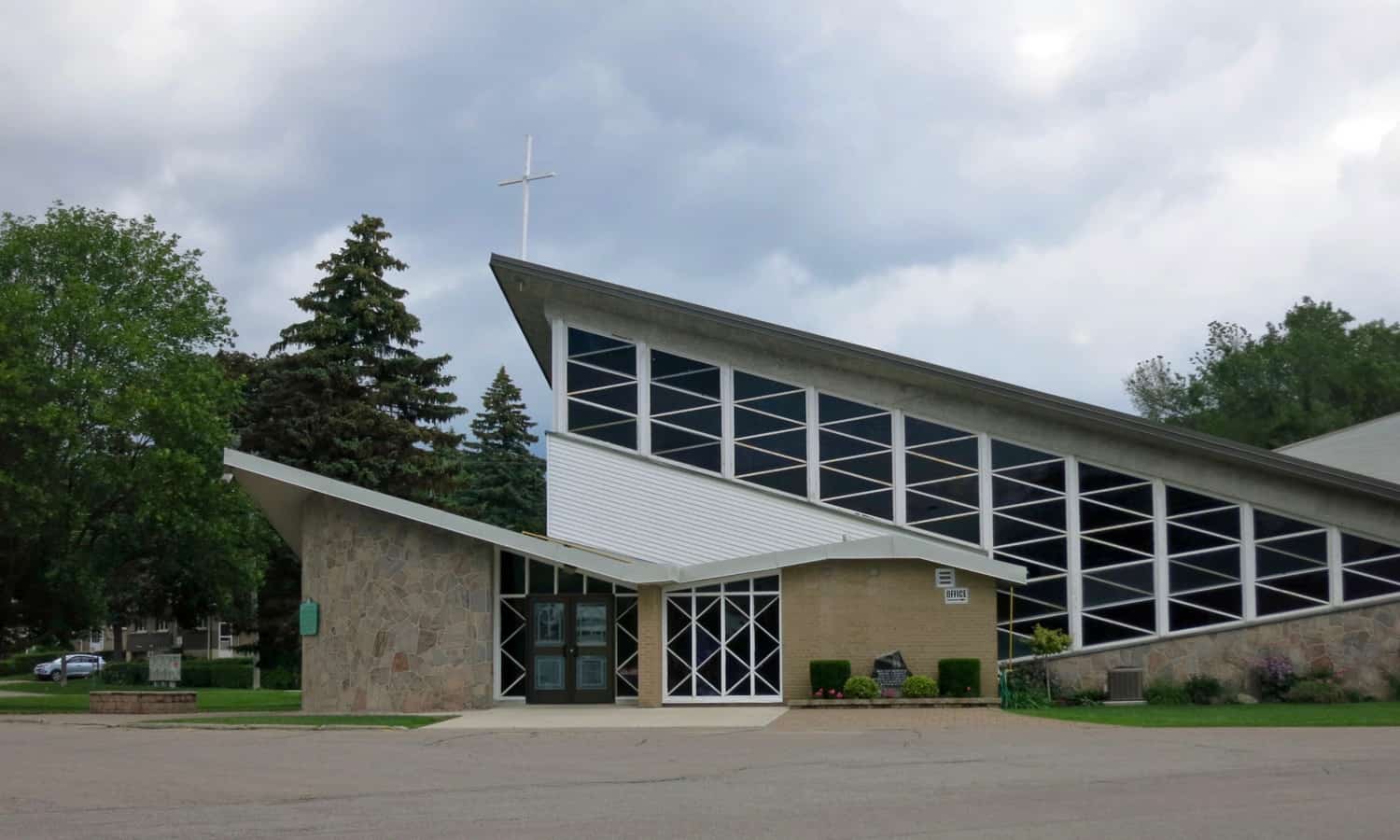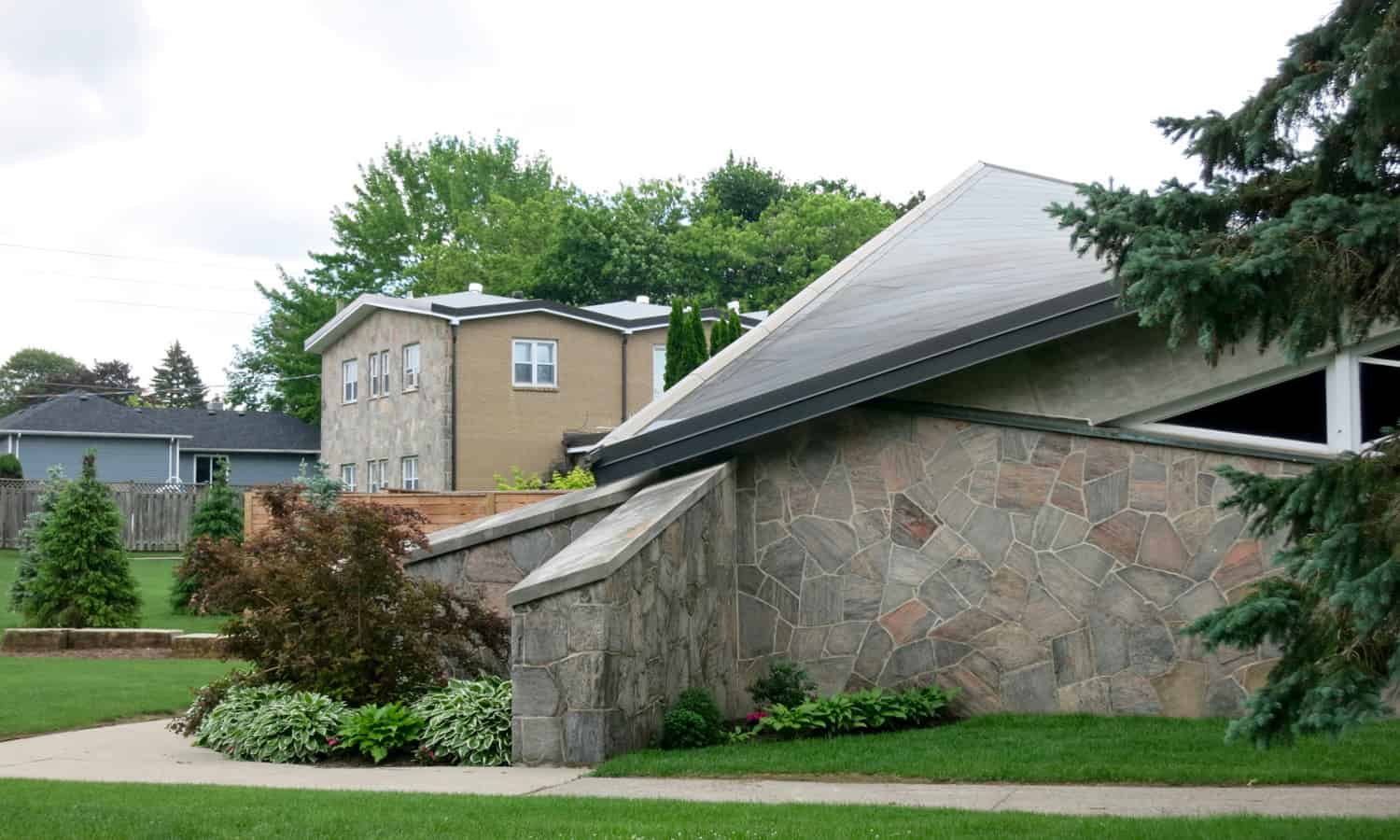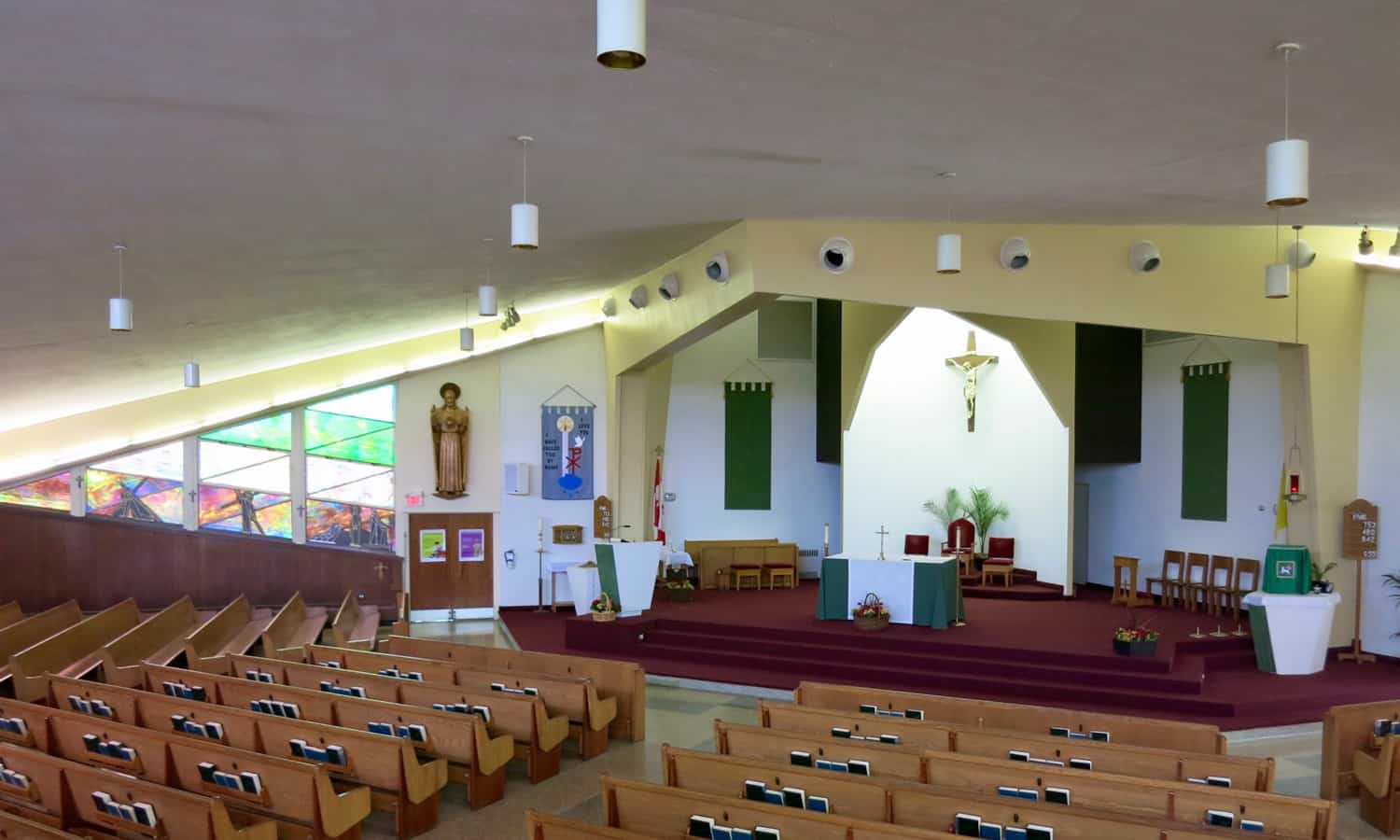St. John the Evangelist Roman Catholic Church
Architectural history was made in Whitby tonight (August 11) when contractors poured a concrete slab roof … [t]he roof is in the form of a hyperbolic paraboloid or saddle type, and architect Frank H. Burcher of Hamilton says it is the only one of its size and nature in Canada.
-Globe and Mail, Aug. 12, 1958
The design of the church is characterized by the singular gesture of the soaring, wing-like roof, one of the first hyperbolic paraboloid (“hypar”) roofs executed in reinforced concrete in Canada. The church was completed in 1958 for a growing suburban community in Whitby, with the rectory added just four years later. The modernity of the design is noteworthy in that it predates the major liturgical reform in the Catholic church, which was the result of the Second Vatican Council (1962-65).
The thin shell roof is supported at just two points, thus permitting a column-free space within, as well as abundant glazing at the perimeter. The exterior walls were clad in local flagstone. The wide nave accommodates seating for 600, and diminished the distance between congregants and the sanctuary. Terrazzo floors were designed with integrated radiant heating. Abundant glazing, in triangular shapes, was designed to provide natural light and cross-ventilation. An open stair provides access to a mezzanine.
The sanctuary was subsequently redesigned in response to post-Vatican II liturgical practices. The baptismal font was relocated from the foyer to the left of the altar. A forced-air ventilation system with air conditioning was recently installed. The exterior retains a high level of integrity.
St. John the Evangelist Parish
“A Rare Architectural Style at St. John’s Roman Catholic Church, Whitby”





