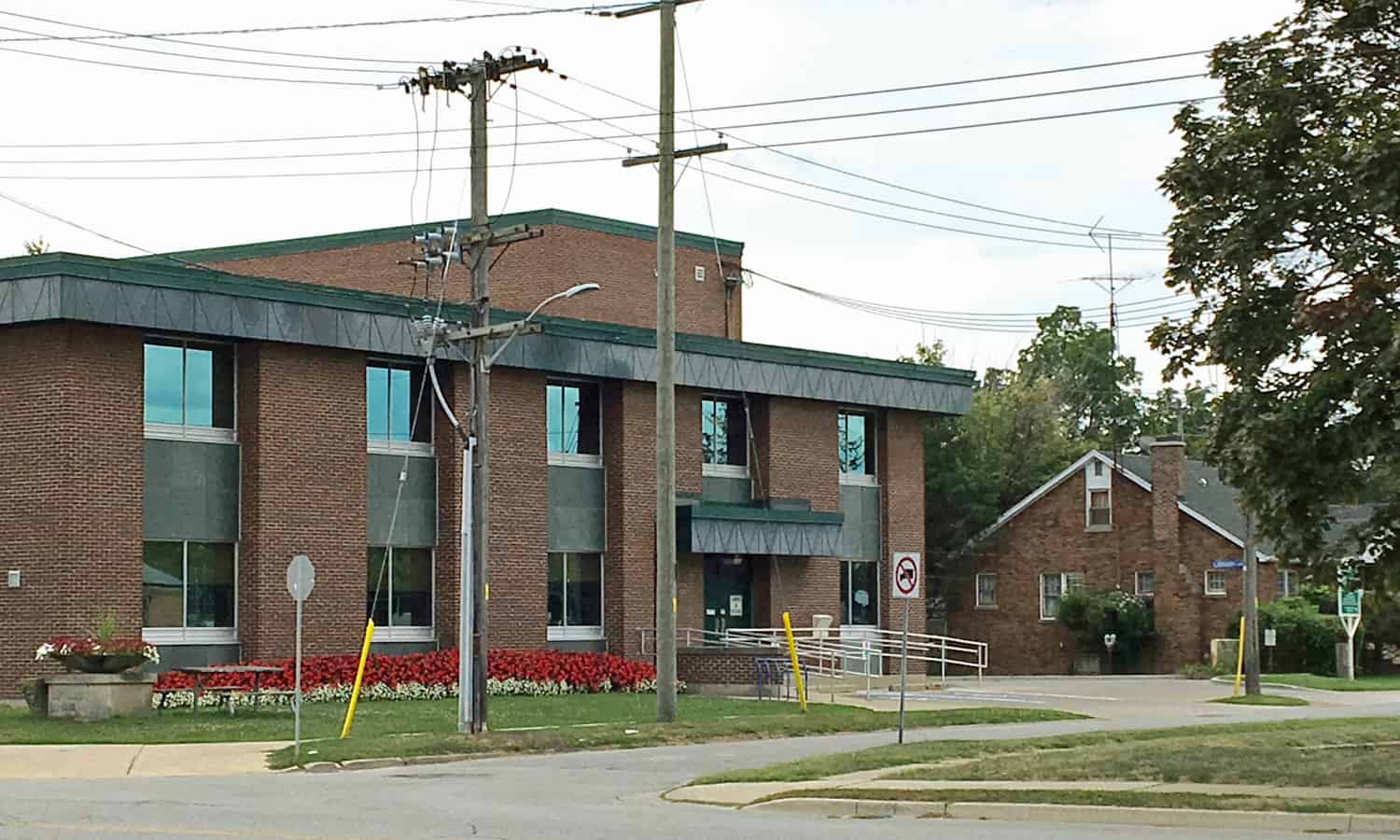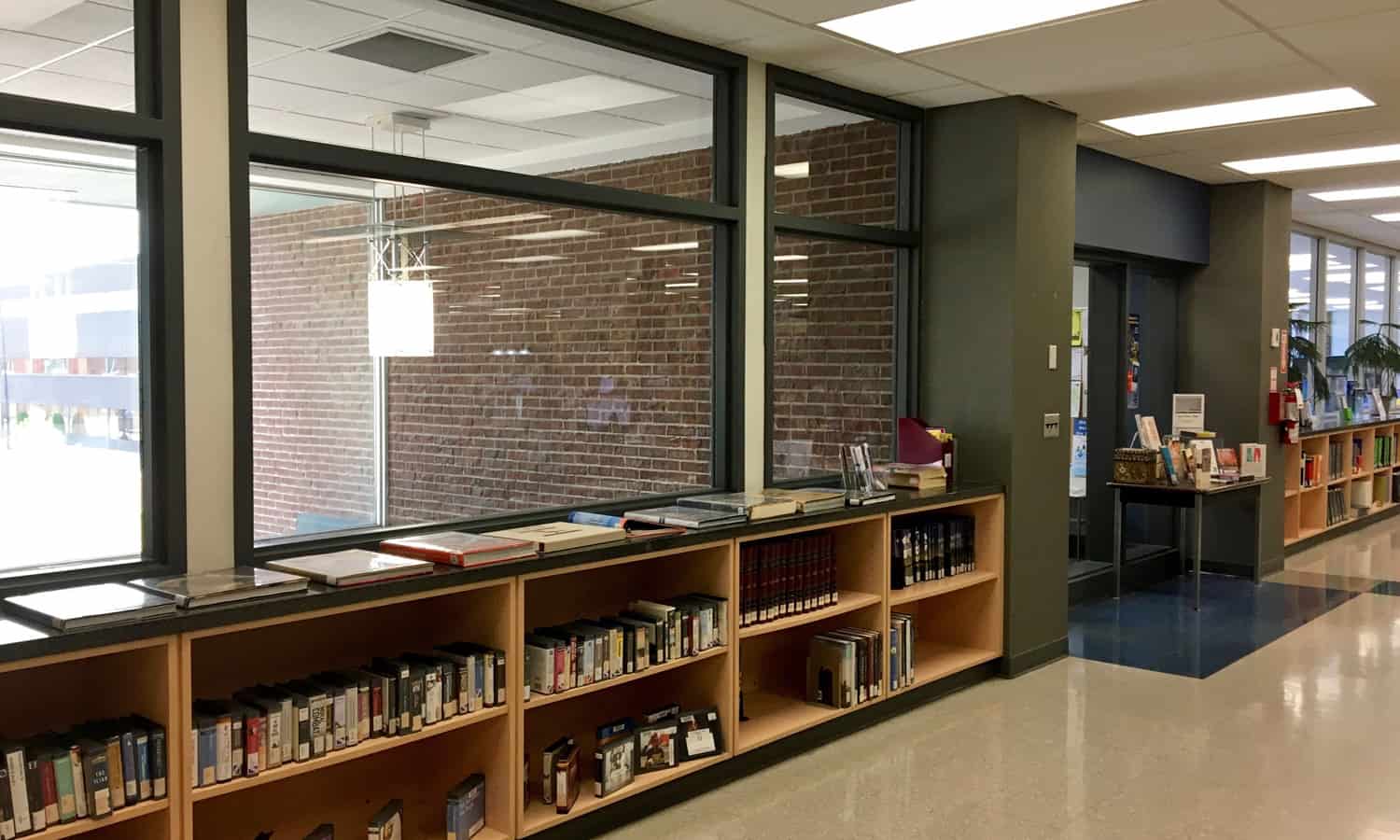Centennial Library
The library was the city of Chatham’s centennial project, to replace the ageing Carnegie Library, and was part of post-war downtown renewal. Located on one of the city’s principal streets, the library was sited opposite the Government of Canada Building. The library of 2,555 square meters was built at a cost of $565,000. Funding came from three levels of government, along with Chatham’s Rotary Club.
The library’s architect, Alan Douglas (Doug) Hanley (1926-2018), had apprenticed with Joseph W. Storey prior to establishing his own Chatham practice, which he ran for 25 years.
The library is a two-storey rectangular volume finished in brown brick, which Hanley had seen while visiting Toronto libraries. On the main façade, double-height windows and brick fin walls (varying in depth) provide variety. On the secondary elevation, brick piers frame vertical bays comprised of an upper and lower window with spandrel panels. A historic street lamp from the former Carnegie Library was installed in front of the main entrance.
The auditorium was eliminated in 1998, to provide further space for library functions. The library currently serves as the main branch within the Chatham-Kent system.



