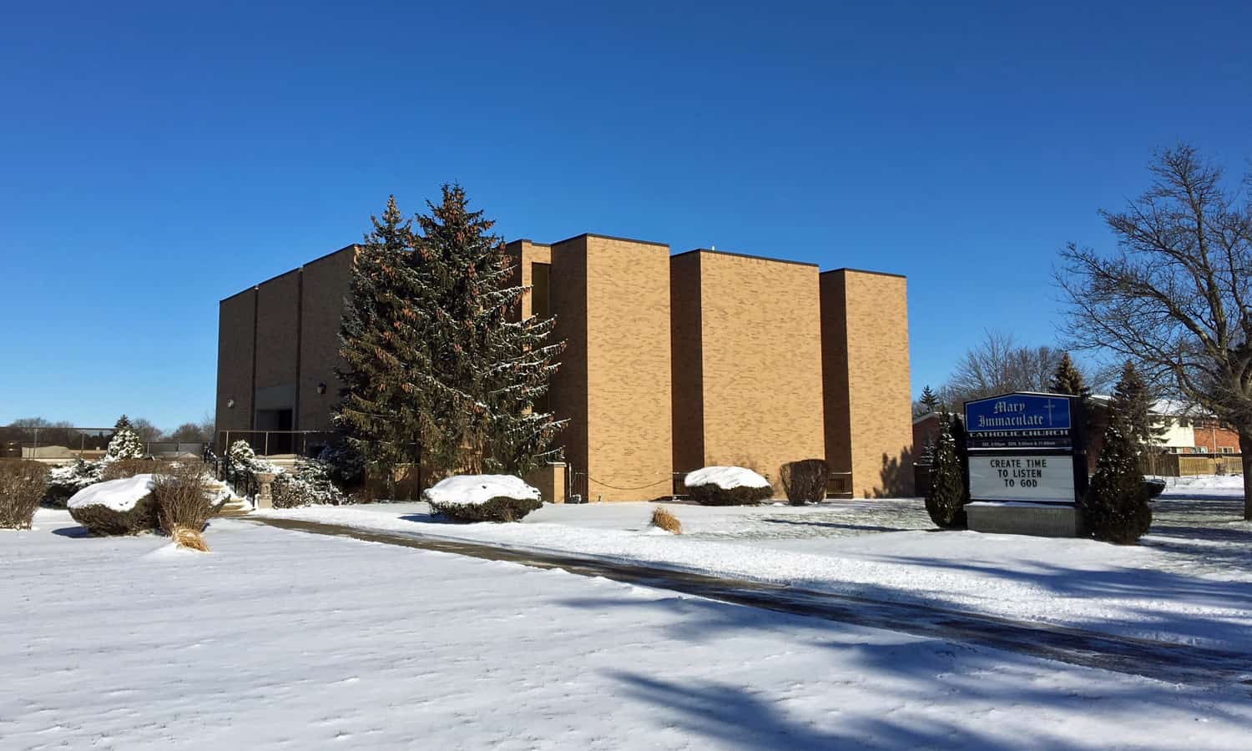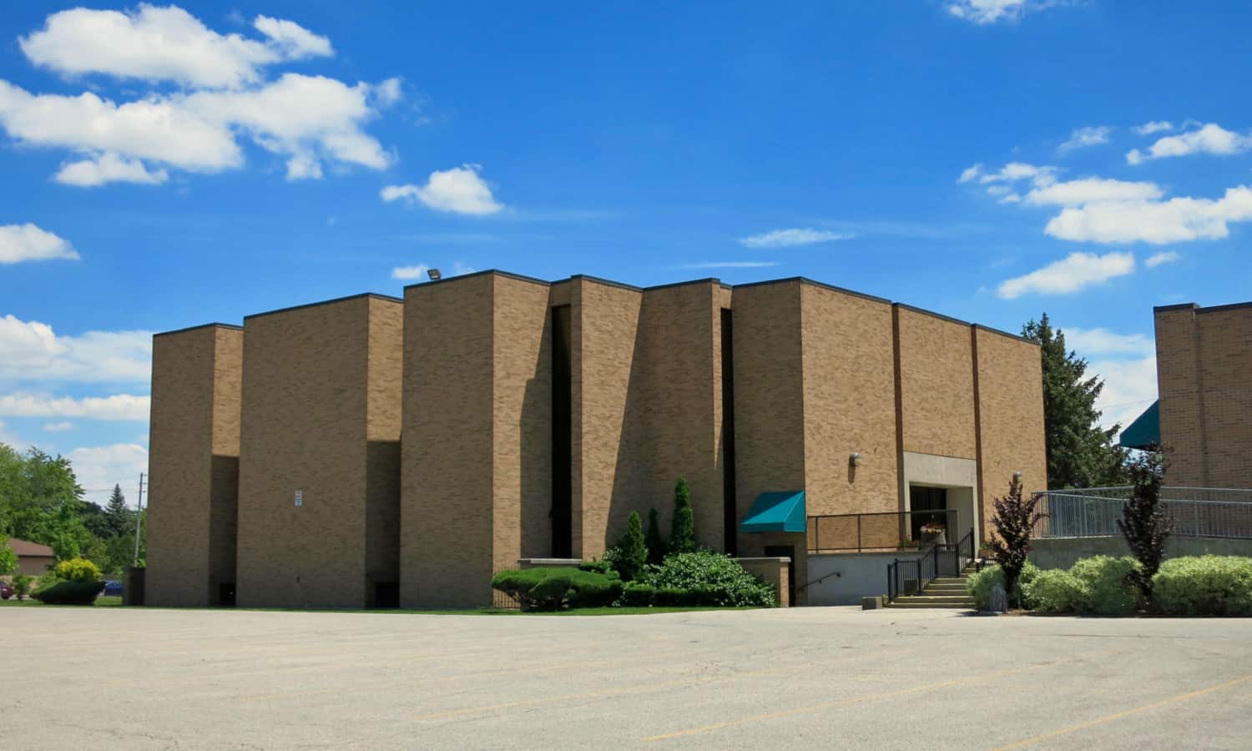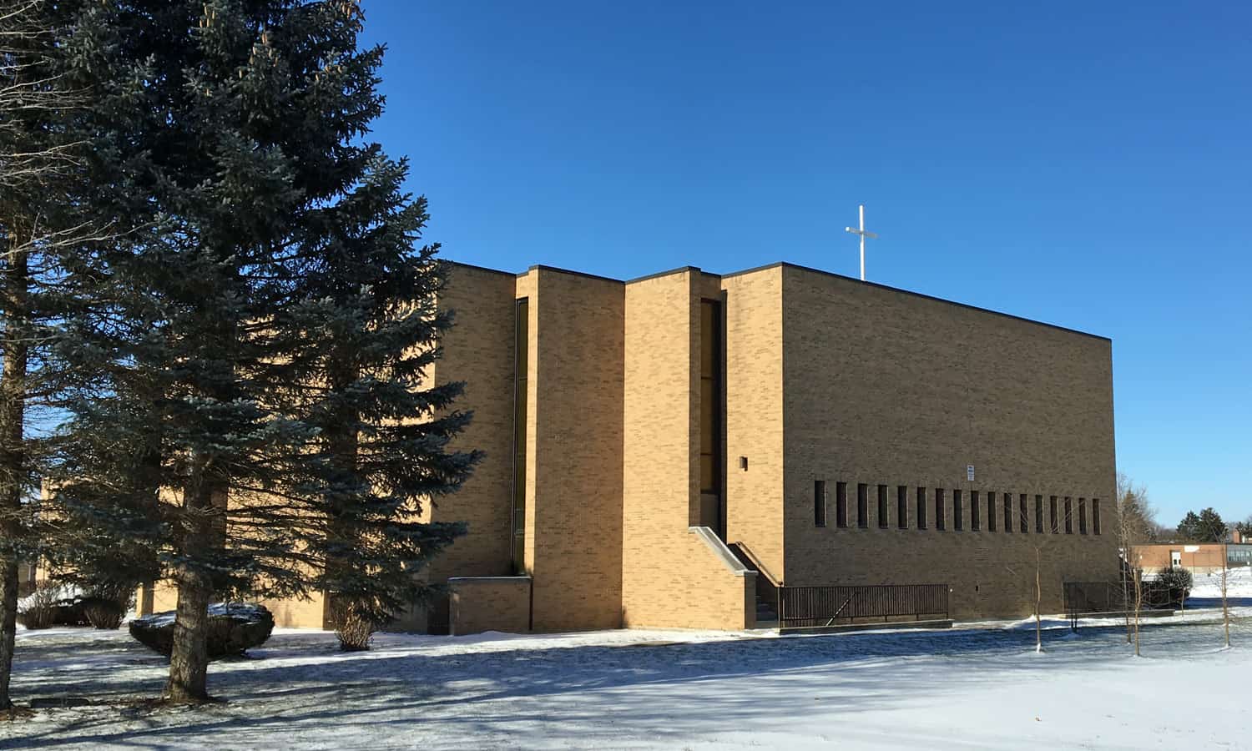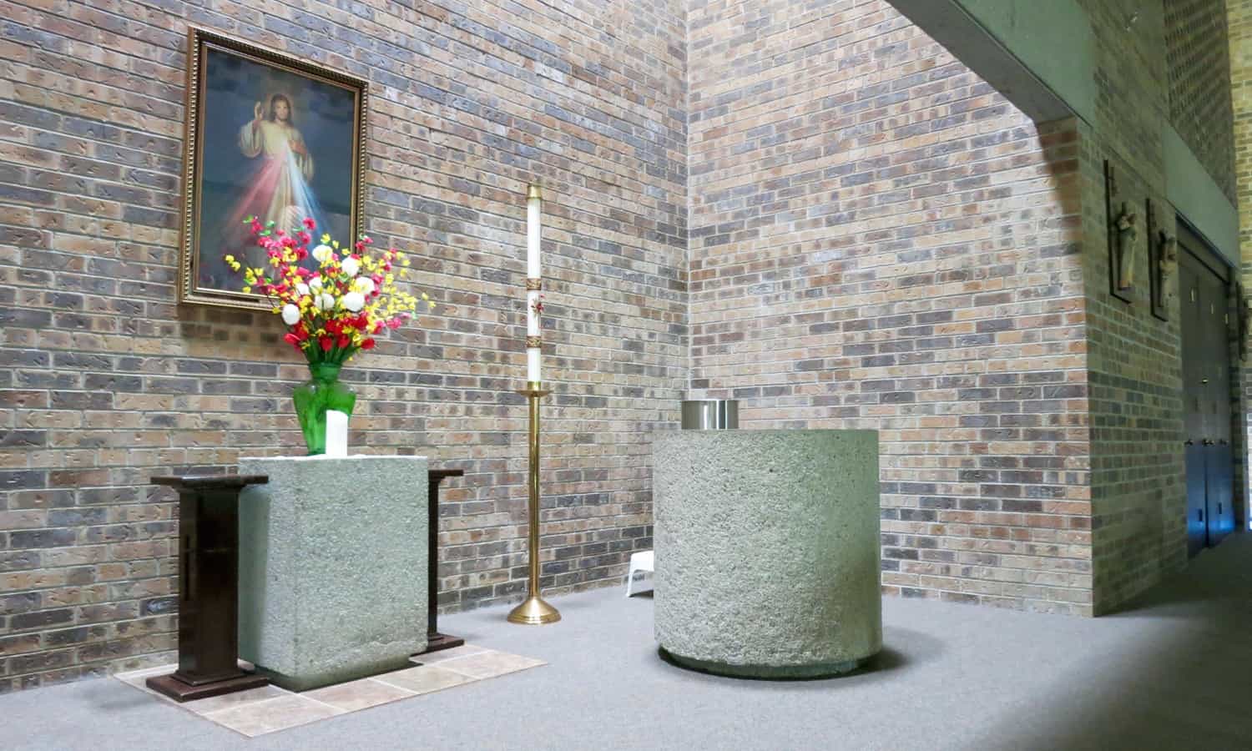Mary Immaculate Roman Catholic Church
Located in the east London community of Nelson Park, Mary Immaculate was designed by Irish émigré Tim A. Murray of Ottawa. With its rectangular plan, flat roof, deeply folded brick walls, play of light and shadow, concealed entrance, and use of indirect light within, the church shares similarities with the work of American architect Louis Khan.
The interior is particularly powerful, with its walls of exposed brick and concrete and the use of diffuse light. Contrasting with the rectilinear geometry is the amphitheatre-style seating for 750. The furthest seat is only 23 metres from the semicircular sanctuary.
The baptistery and side chapel are comprised of screen walls of brick and bush-hammered concrete elements, such as the baptismal font. Murray’s long-time collaborator, liturgical artist Gerald Trottier, designed the altar, baptistery and confessionals. Striking, abstract, and colourful Stations of the Cross, also by Trottier, were eventually replaced with a series in a more traditional design. The originals remain in storage.
Originally a court of brick screen walls connected the church and adjacent rectory. The walls have since been removed. In the recladding of the brick exterior of the church, the distinctive raised corner parapets were removed.
This brick and concrete church is associated with Brutalism, and the interior of Mary Immaculate is an excellent example of the period.




