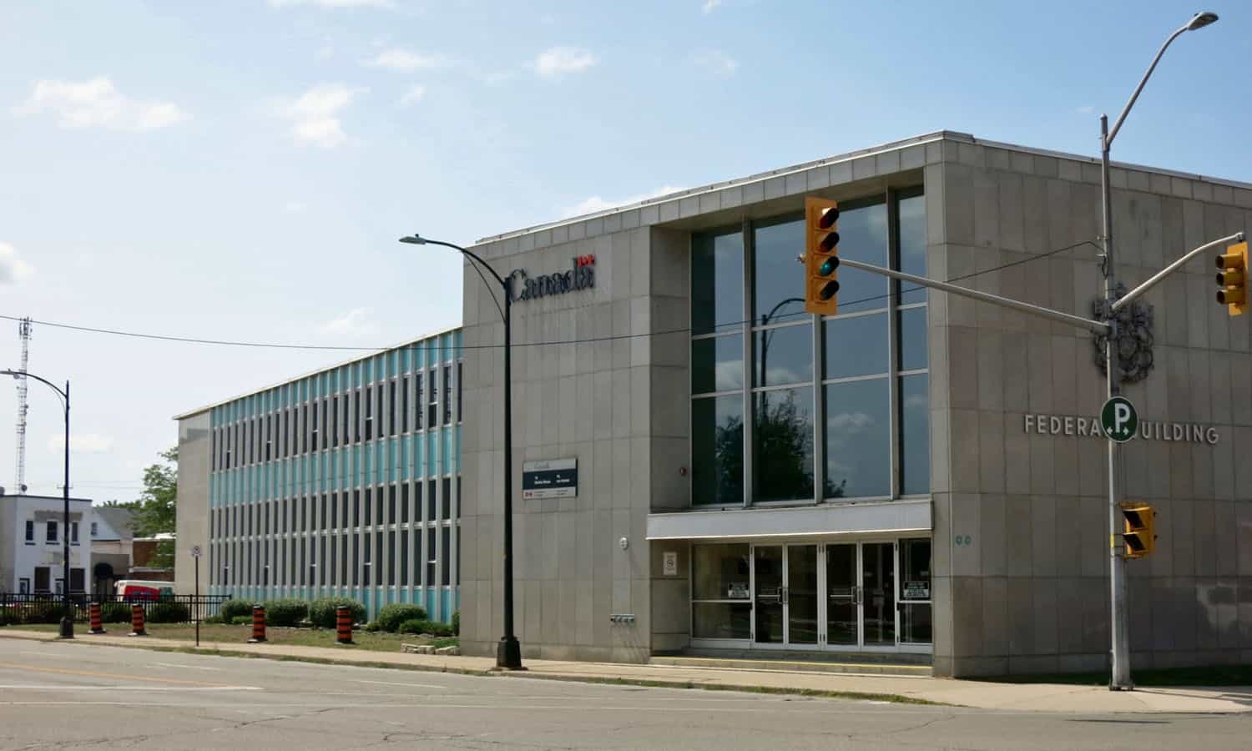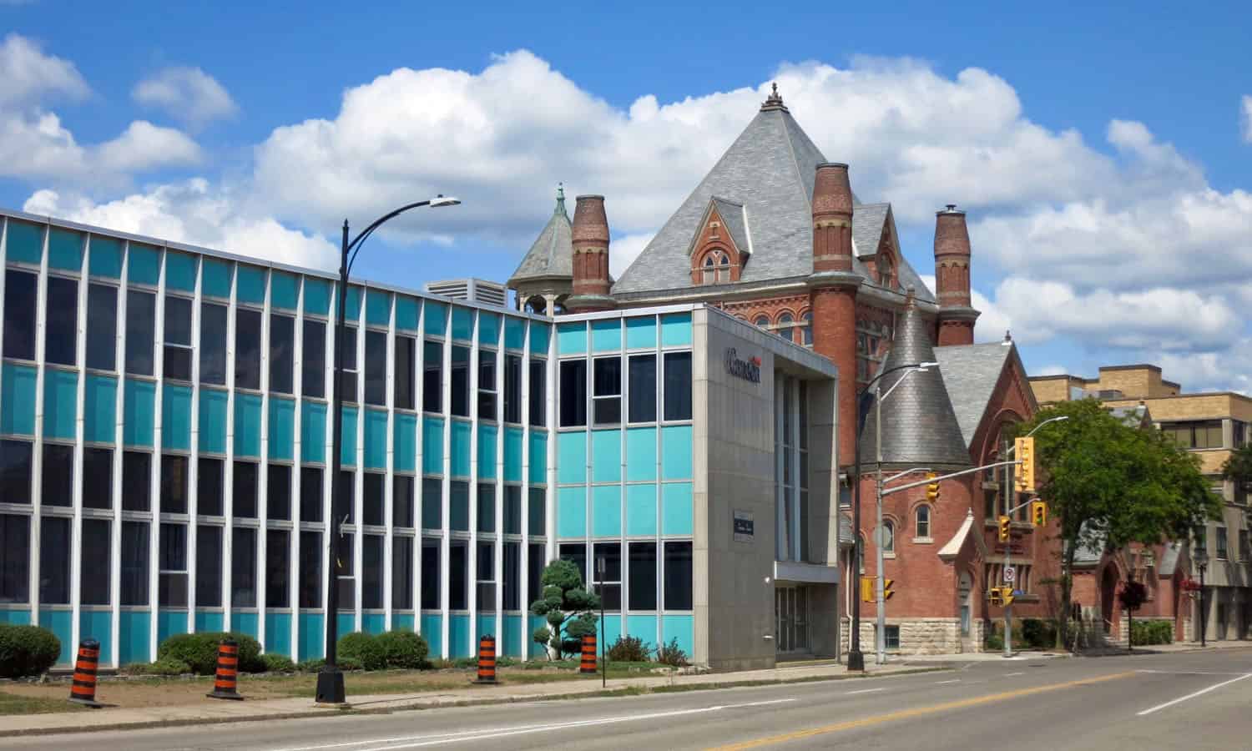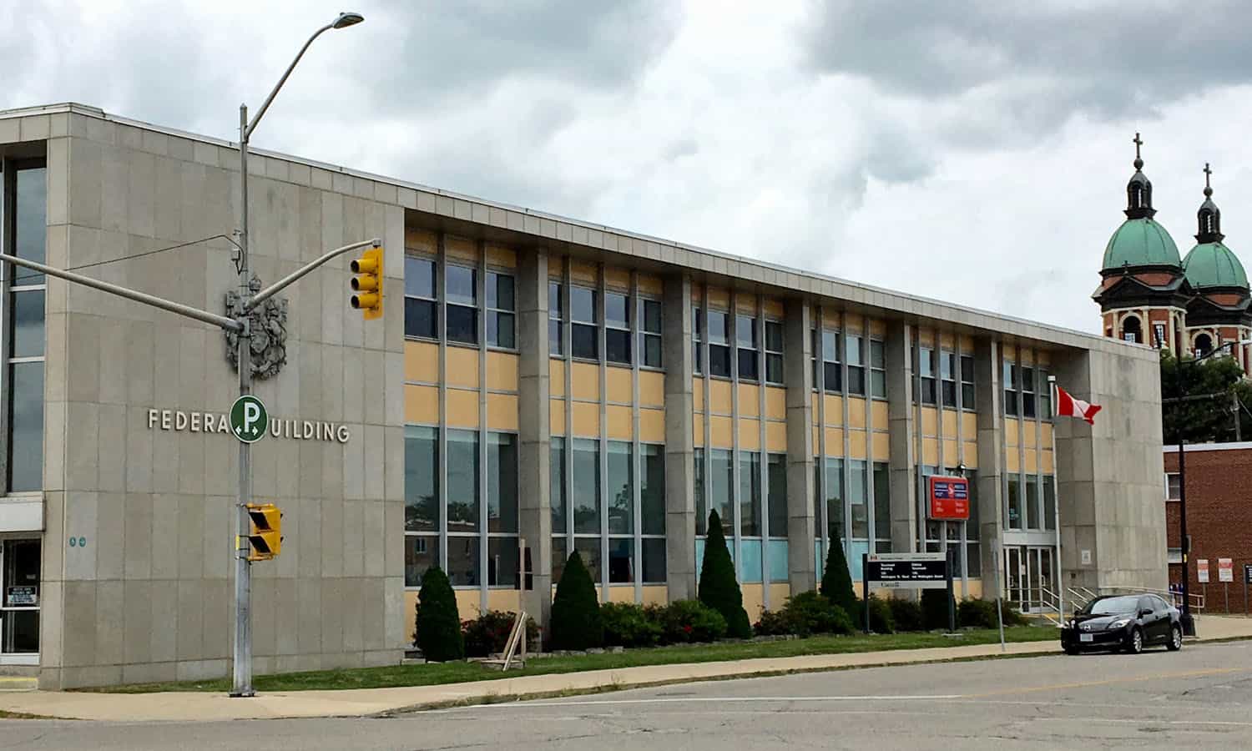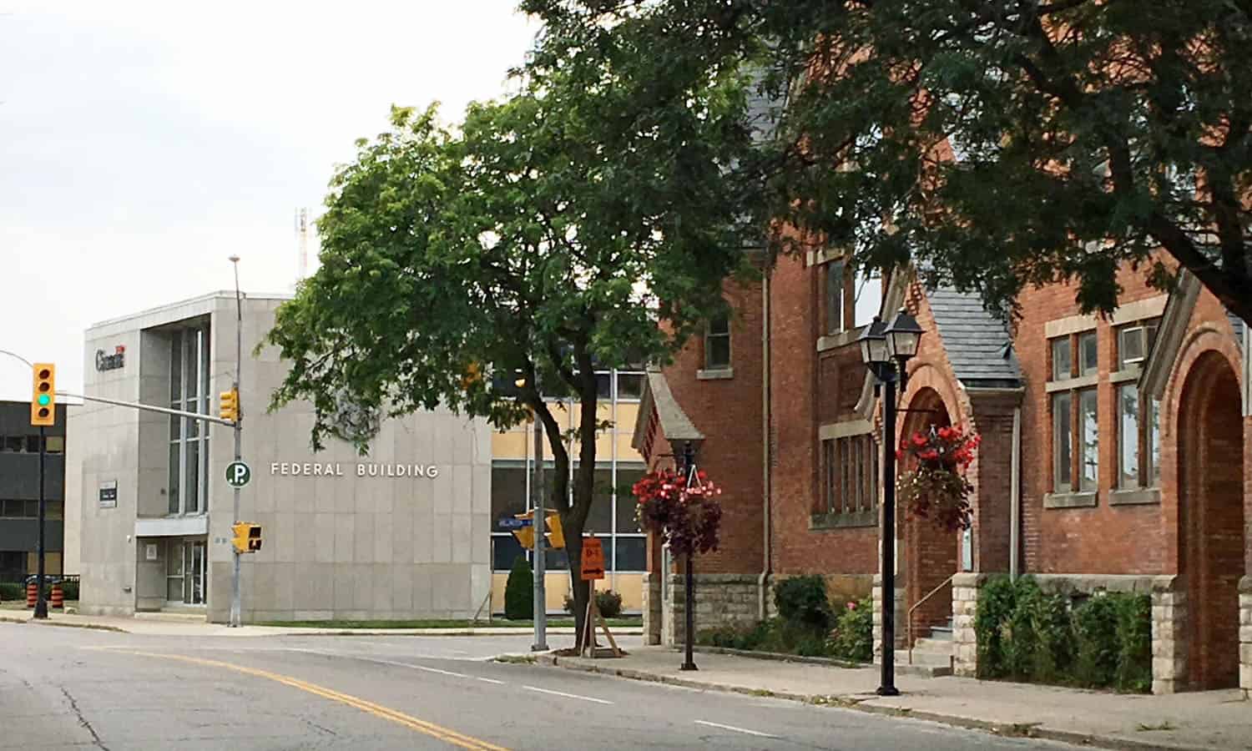Chatham Government of Canada Building
120 Wellington Street West, Chatham, ON.
DESIGNER(S) Joseph W Storey
CONSTRUCTED 1957
DESIGNATION FHBRO Recognized
“The Government of Canada Building is a very good example of an office building designed in the International Style. This is expressed by the use of a simple building form with a grid design and spare ornamentation on its façades. Its efficient interior layout provides a good solution to the changing functional needs of its occupants. The building was built according to the design of architect Joseph W. Storey, who is well known in the region. It was constructed using standard materials and methods for the time, and displays very good quality craftsmanship and materials.”
-Nicolas Miquelon, Government of Canada Building, 120 Wellington Street (formerly 10 Centre Street), Chatham, Ontario, Federal Heritage Buildings Review Office Building Report 05-004; Government of Canada Building, Chatham, Ontario, Heritage Character Statement, 05-004.
Resources
Nearby
Centennial Library
0.13 km
Kiwanis Bandshell
0.37 km
The Pines Chapel
0.87 km
Kent County Courthouse
22.01 km





