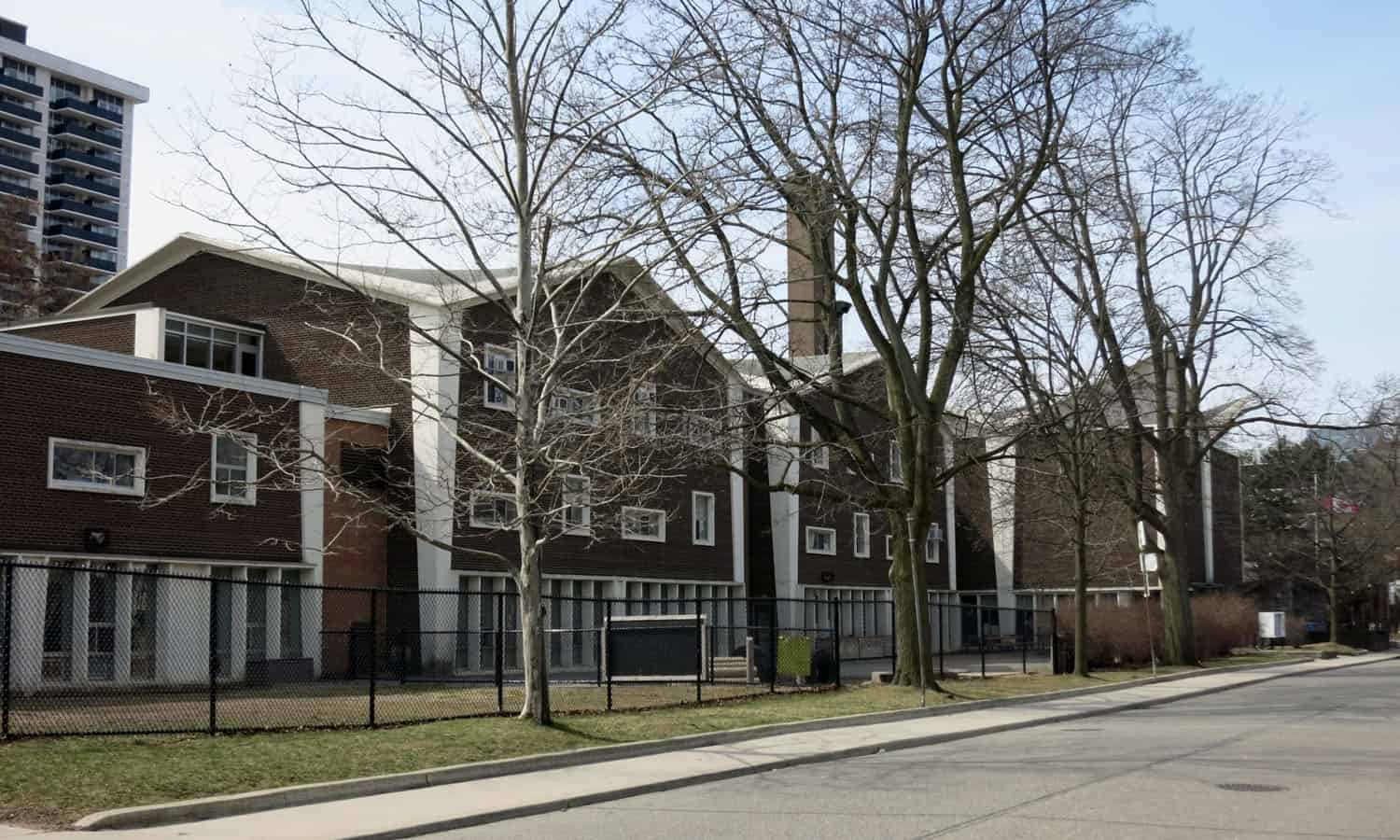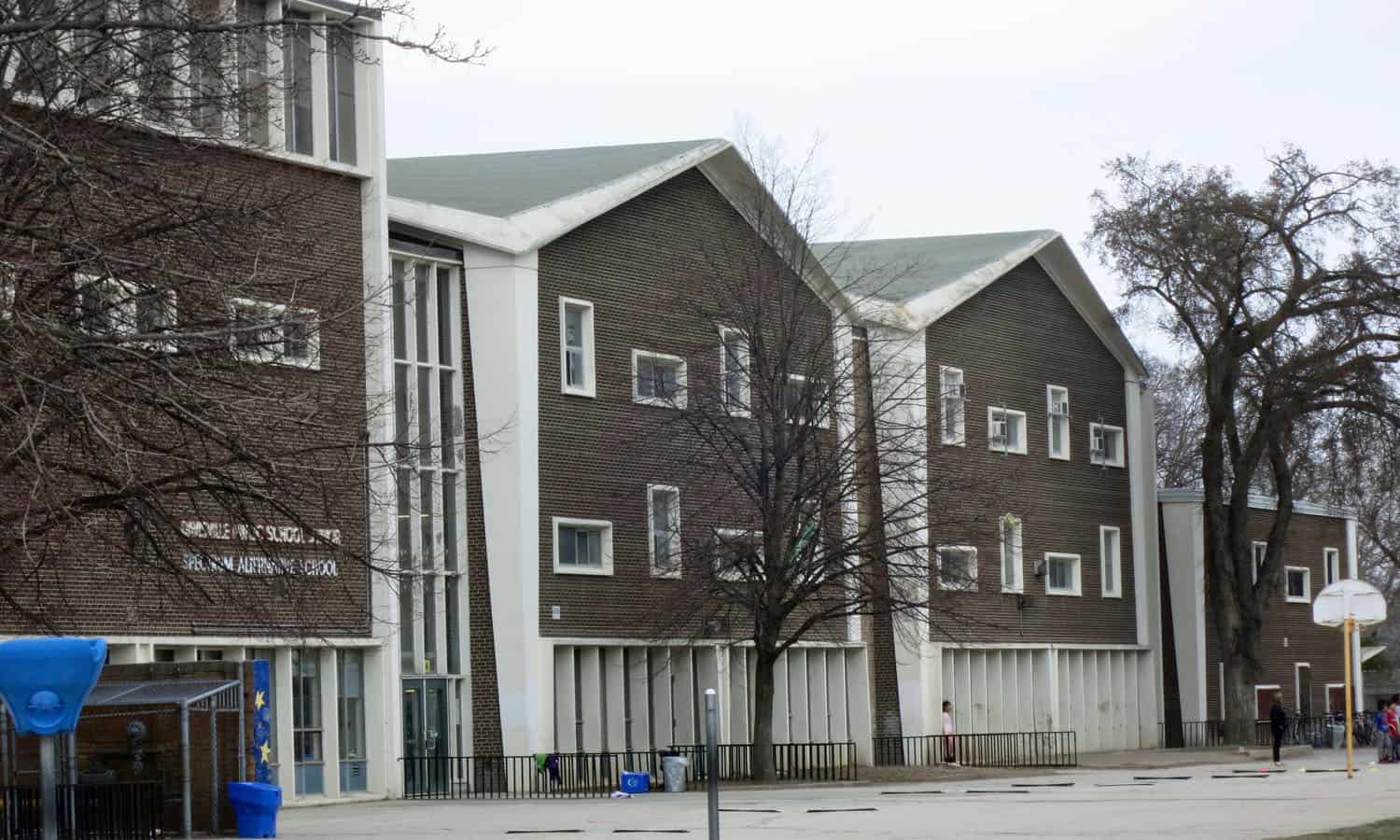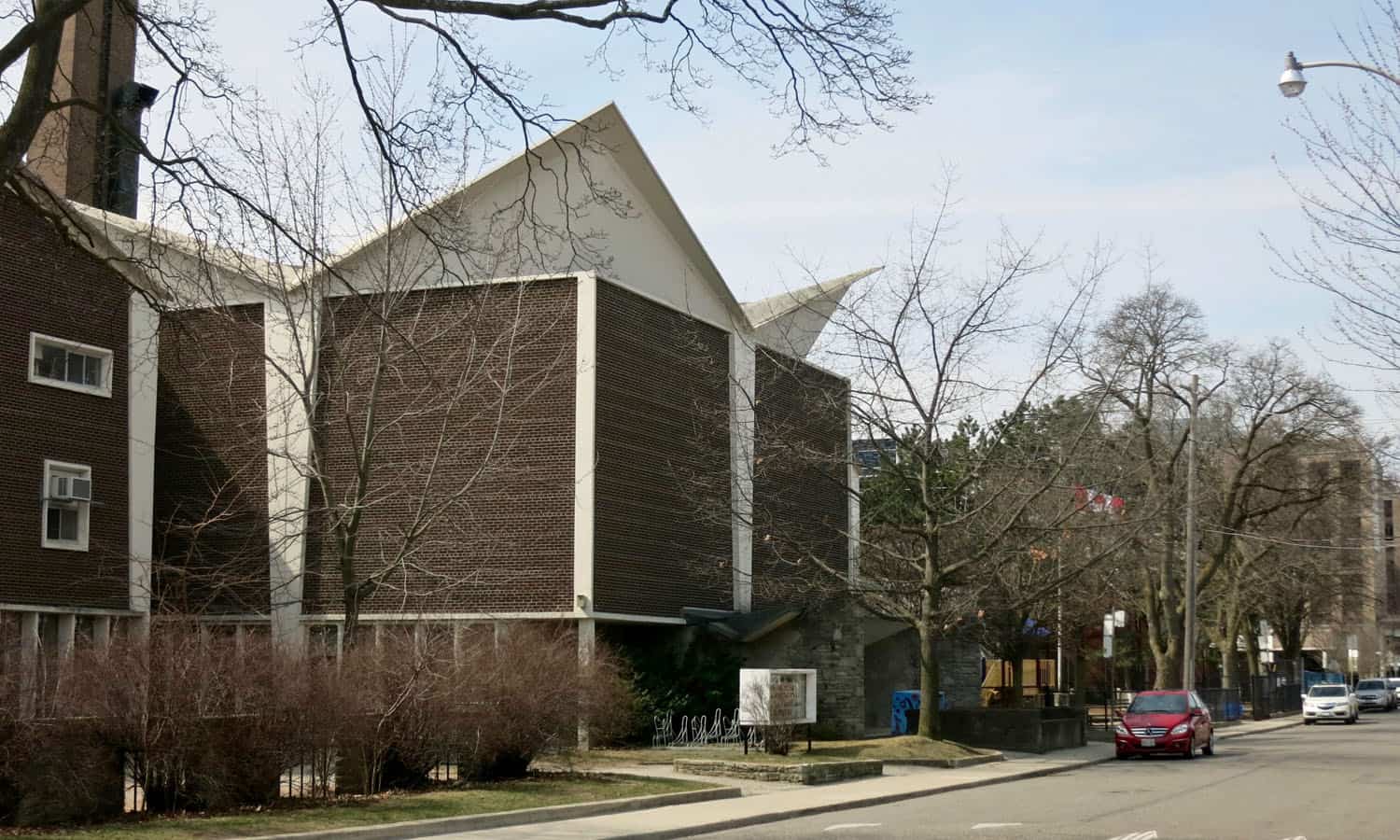Davisville Public School
“…[The School], completed in 1962 to the designs and specifications of the [Toronto District School Board] architecture team led by Frederick C. Etherington, is unique in its application of the Modern Expressionist style to a school specially designed and programmed as a combined deaf and junior school and pre-school day care, whose architectural forms respond to and enhance children’s educational experience…. It forms part of the collection of Mid-century Modernist buildings which, along with the new City Hall and the O’Keefe Centre, established the City of Toronto as a unique contributor to post-World War II architecture.”
The building, originally known as “Metropolitan Toronto School for the Deaf and Davisville Junior Public School and Day Nursery”, was designed to replace a public school (c.1890) on the site. The 1962 building was the first purpose-built educational facility in Ontario to accommodate both a program for deaf children and one for hearing children. A significant work of the Modern Movement in Toronto, the school was constructed during a dynamic period of school building to accommodate the emerging baby boom generation. Influenced by post-war architecture in England and designed by architect Peter Pennington, the school is an excellent example of expressive modernism.
The Davisville School was contemporaneous with Lord Lansdowne Public School (1961) and Parkway Vocational School (1963), among others in Toronto. Executed by a team under Etherington, these buildings share a similar spirit of innovation, expression, and optimism, and explored the latest approaches to education. These schools are comprehensive works of urban design, architecture, engineering, interior design and landscape. The modernity of the architecture is expressed in the dynamic assembly of volumes, unorthodox geometries, structural expression, transparency, modern building technologies and materials, and use of colour.
The Davisville School comprises five linked pavilions, arranged in a linear manner with an east-west orientation, opposite existing single-family houses. The central three-storey pavilion accommodates the main entrance and all of the shared functions of the two schools. To the east, there are two pavilions of three-storeys for the deaf school, with a further two-storey addition (Hicks, Marsh and McLean, 1966). To the west is a pavilion of three-storeys for the junior school and one of a single storey for the day nursery, along with a rooftop play area.
The pavilions feature expressed reinforced concrete frames and hyperbolic paraboloid roofs. The wing-like roofs over the central block are particularly futuristic, while the field of brown brick resonates with the vernacular architecture of the neighbourhood. Abundant glazing provides transparent relationships from the classrooms to the adjacent play areas. Colourful plexi-glass panels enclose the rooftop play area. The custom-designed interiors include floating stairs, wood cabinetry, and terrazzo floors. Fieldstone walls provide a contrasting note of rusticity at the entrance. All of this combines to lend the school a strong civic presence.
Today, the Davisville School combines two parallel programs, English and French immersion, thus part of a continuum of educational activities that began in 1860 with a two-room schoolhouse.
TOBuilt
Davisville Public School
Intention to Designate, City of Toronto
Toronto Modern
“School’s Out,” Alex Bozikovic
“Architects want to save Davisville school from chopping block,” Dave LeBlanc
National Trust for Canada: Top 10 Endangered Places




