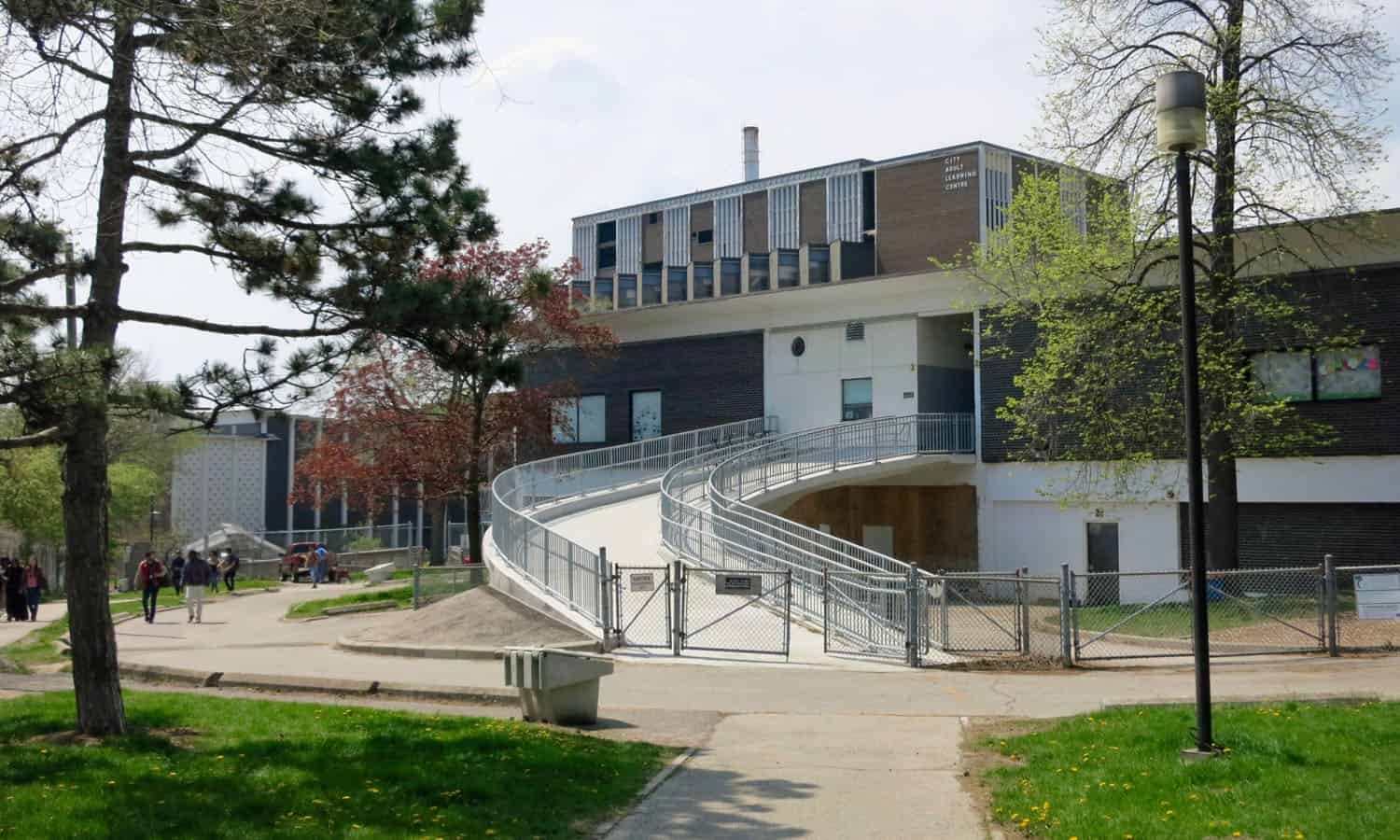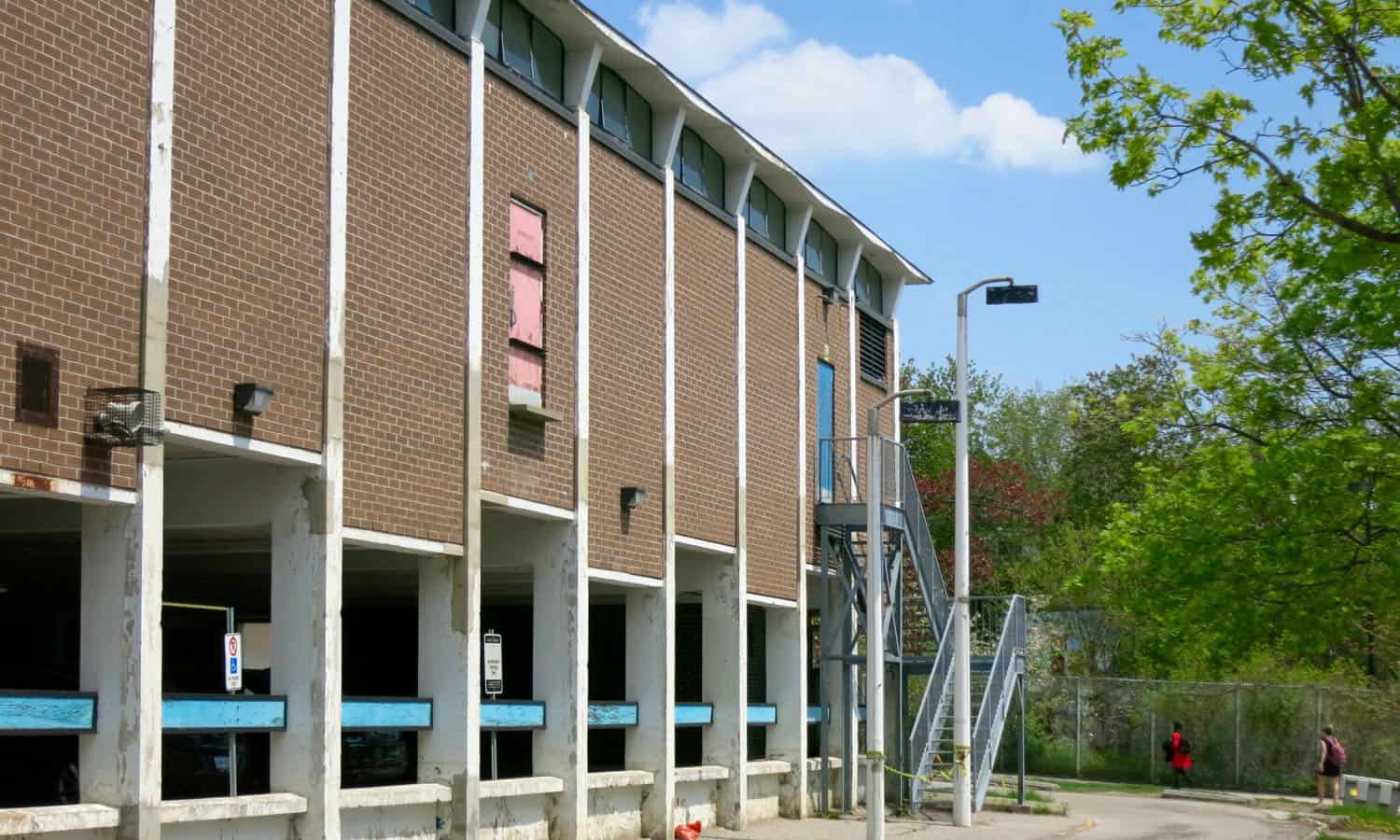Parkview Vocational School
Known in recent years as the City Adult Learning Centre, the Parkway Vocational School was designed as a mid-rise urban campus to accommodate vocational training for boys. A significant work of the Modern Movement in Toronto, the school was constructed during a dynamic period of school building. Designed by architect Peter Pennington and influenced by post-war architecture in England, the school is an excellent example of expressive modernism.
The school initially arose from the Technical and Vocational Training Assistance Act (1960), which involved cooperation among three levels of government. In Toronto, Parkview Vocational School was established for boys, and Eastdale and Heydon Park Schools were designed for girls.
Parkview Vocational School was specifically for boys of 12 ½ years and older, characterized as possessing “little potential for academic education.” The program offered exposure to different vocations, followed by specific training and mentoring in barbering, shoe repair, needle trades, food processing, printing, metalwork, woodworking, motor mechanics or others.
In a land transfer with the City of Toronto, a site was established on Danforth Avenue, at the very edge of the ravine of the Don Valley, adjacent to the Prince Edward (Bloor) Viaduct. With a site of just 2.6 hectares, the Parkview Vocational School was an exploration, on the part of the board’s architectural department, in the design of a mid-rise urban campus, accommodating over 17,000sq.m. of floor area.
Parkway Vocational School was contemporaneous with Lord Lansdowne Public School (1961) and the Davisville Public School (1962), among others in Toronto. Executed by a team under Etherington, these buildings share a similar spirit of innovation, expression, and optimism, and explored the latest approaches to education. These schools are comprehensive works of urban design, architecture, engineering, interior design and landscape. The modernity of the architecture is expressed in the dynamic assembly of volumes, unorthodox geometries, structural expression, transparency, modern building technologies and materials, and use of colour.
Parkview Vocational School comprises three, linked, rectilinear blocks arranged to form an east-facing forecourt. The six-storey, central block dominates the composition. Accommodating the administration and 30 specialized classrooms, this block was served by three “high-speed” elevators as well as a freight elevator. Windows on the east and west elevations were splayed to minimize glare and maximize northern light. The northern, two-storey block accommodated covered parking on the ground floor, and workshops with heaving machinery on the second floor. The southern block housed the spaces requiring the largest spans; i.e. the swimming pool and gymnasium, with the combined cafeteria/auditorium above.
Ramps, bridges, and covered walks provide connections between elements in the ensemble, while successfully weaving together pedestrian and vehicular traffic on a small site. Rising above the heavily treed banks of the Don River valley, the school is a visual landmark.
Today, as the City Adult Learning Centre, the school provides educational programs for adults from across Toronto.





