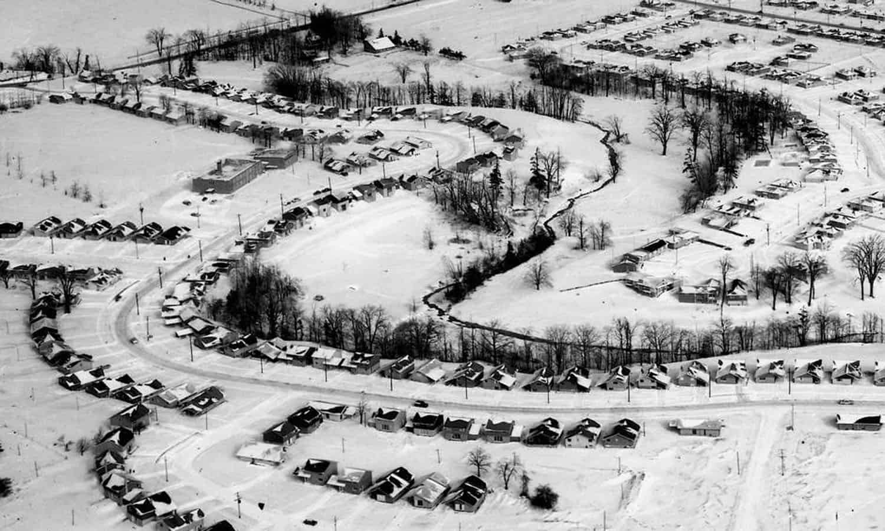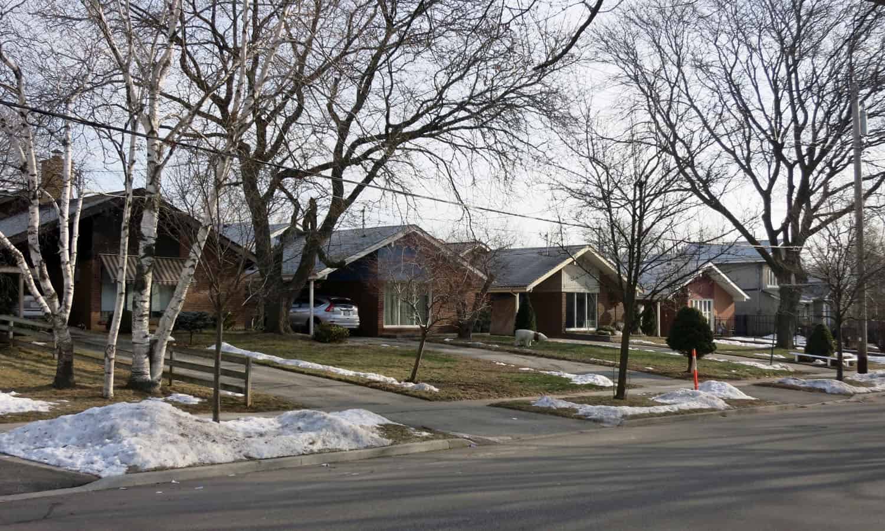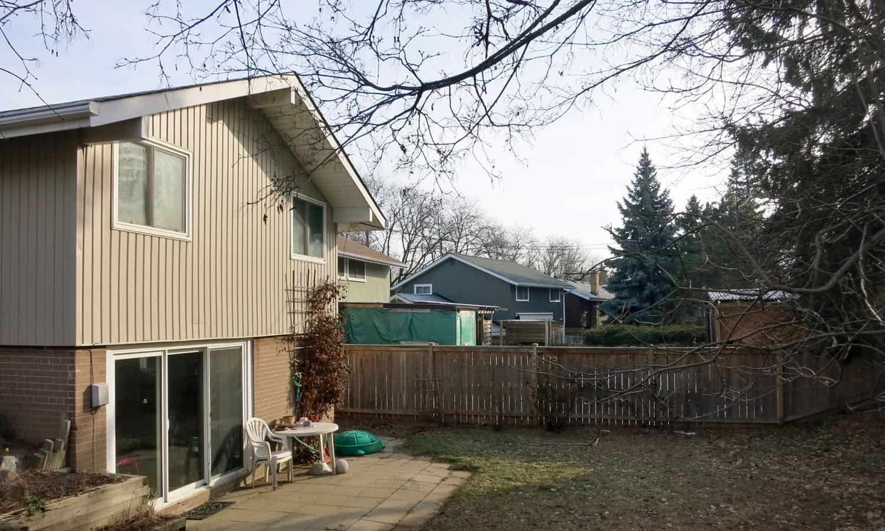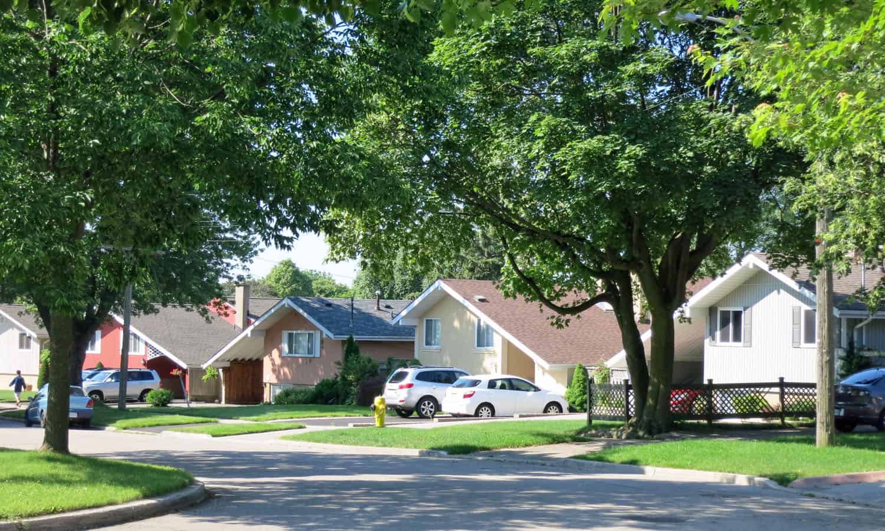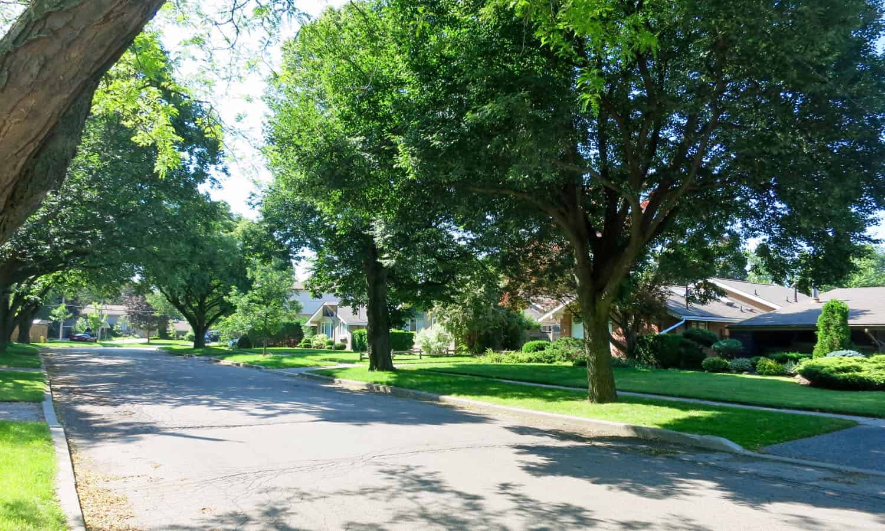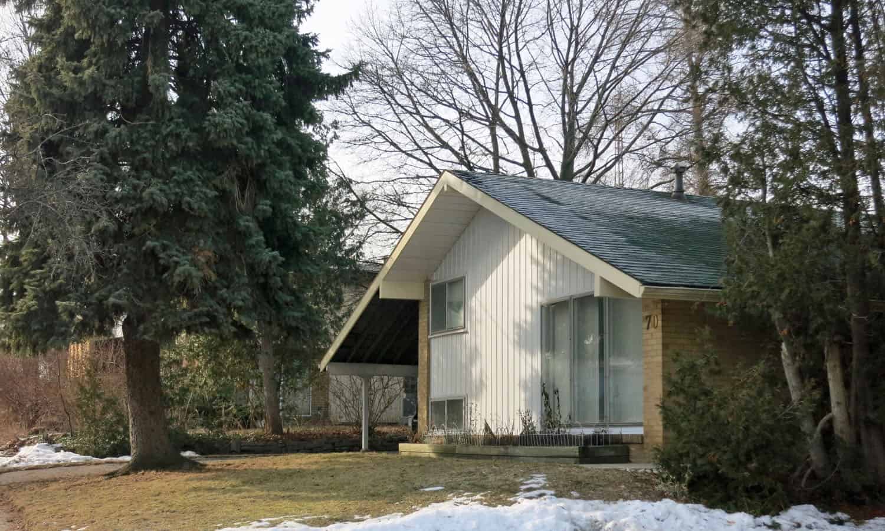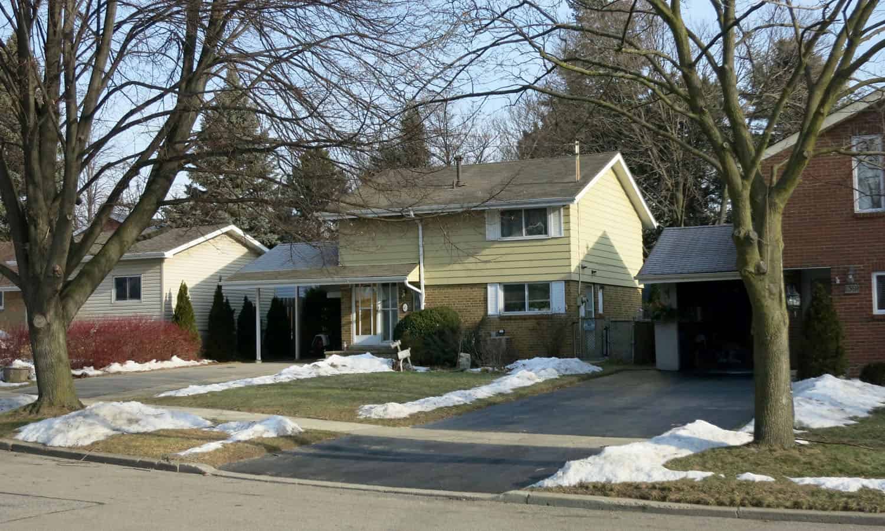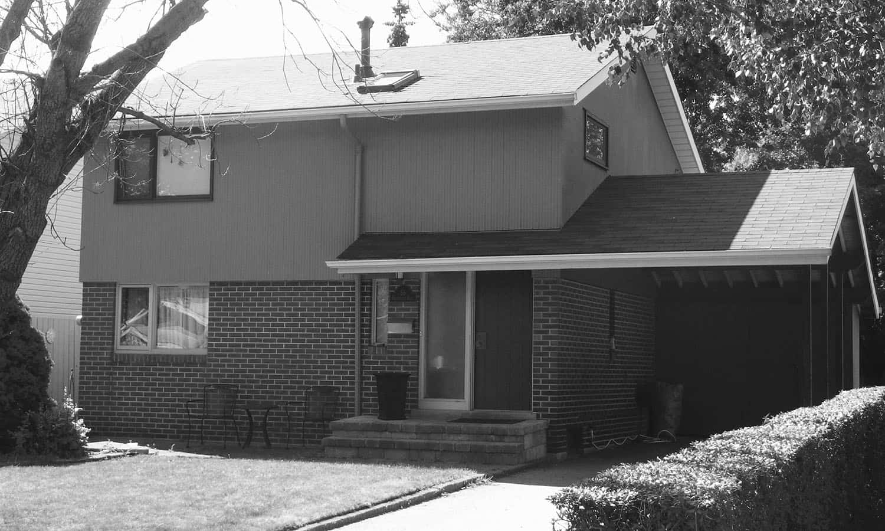Midland Park
Occupying former farmers’ fields, Midland Park is a residential community of single-family homes along Birkdale Ravine in suburban Toronto. It is an excellent example of a progressive, commuter suburb for middle-class families in the post-war era. Midland Park is notable for its modern architecture and planning, which have been valued by multiple generations of Scarborough families and have fostered a sense of community.
The neighbourhood is associated with Paul Theodore Hellyer, an engineer, politician, and writer. Hellyer was president of Curran Hall Ltd. from 1950 until 1962, with Midland Park among the company’s most significant achievements. In 1961, the firm was selected “National Builder of the Year,” a merchandising award for Hellyer’s innovations in marketing and sales at Midland Park.
Built in two phases from north to south, the district is bounded by Ellesmere Road, Midland Avenue, Donwood Park, and Birkdale Ravine Park. The planning of the community included the integration of existing topographical features and mature trees. The streets were laid out in a picturesque, curvilinear plan comprised of crescents and cul-de-sacs. Many of the streets are lined with sidewalks and tree-lined boulevards.
All of the houses in Midland Park were designed by Edward (Ted) Ross, the in-house architect for Curran Hall. Virginia McCorkell was responsible for interior décor in consultation with individual clients. There were over 15 different models of three- to four-bedroom homes. Models included one storey, split-level and two storey houses. The houses ranged from from 104 sq.m. to 149 sq.m. in area. While there were a range of housing sizes and models, Ross ensured there was a common design vocabulary, which lends a consistent architectural character to the neighbourhood.
Most noticeable are the oversized, shallow-pitched roofs with deep eaves and exposed beams. Many of the houses have integrated carports. The material palette included brick walls and chimneys, vertical cedar siding, and asphalt shingles. Front facades tend to be private with few windows, whereas at the back, floor-to-ceiling windows and sliding doors open onto rear gardens. The houses have open floor plans and sloping ceilings with exposed beams. Midland Park’s houses are characterized by a clean, minimal design aesthetic and lack of ornamentation. Six of the models garnered National Design Awards in 1960.
Today, Midland Park benefits from a second and third generation of homeowners who have formed an active residents’ association. They appreciate the qualities of the houses and the neighbourhood, and advocate for their protection. While many of the homes have undergone alterations since 1960, the overall integrity of the neighbourhood remains high.
The association commissioned a mural celebrating the neighbourhood’s history. Completed in 2010, Sarah Collard’s “A Vision Realized” was installed at Oakley Boulevard and Ellesmere Avenue.
'McMansion' threat in Modernist Scarborough community ignites activism, Dave Leblanc
