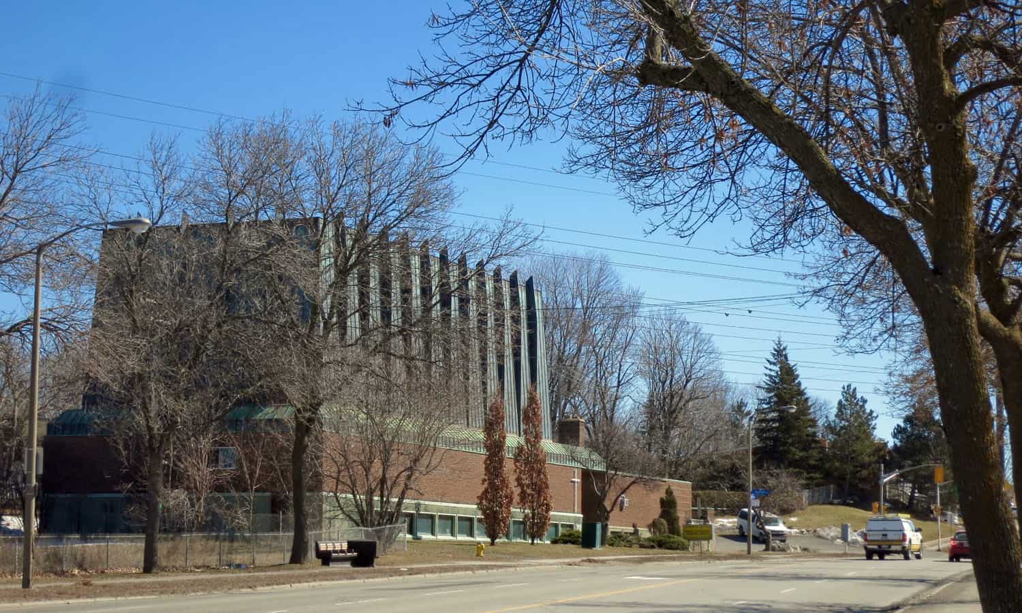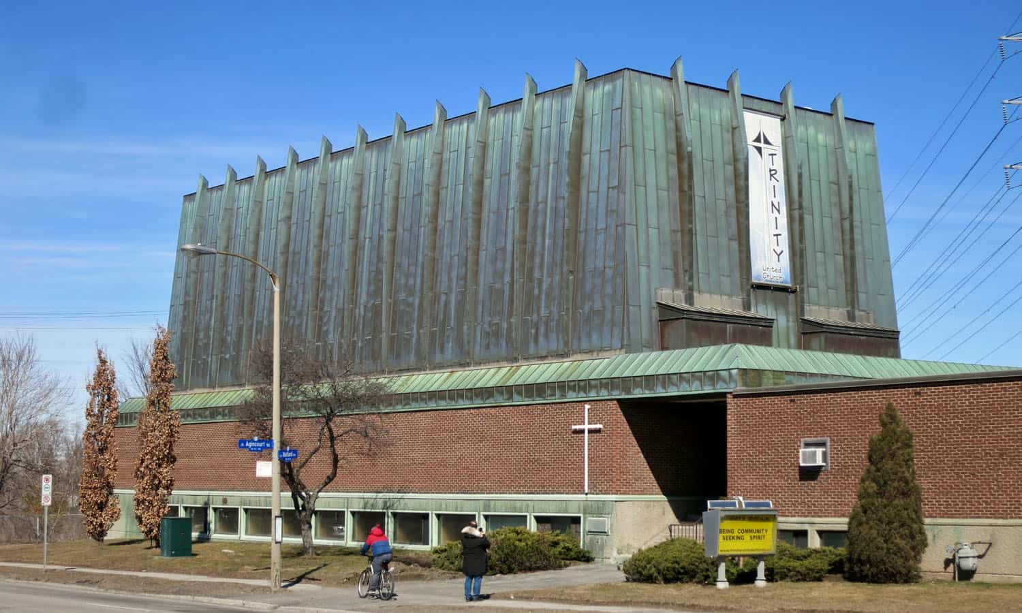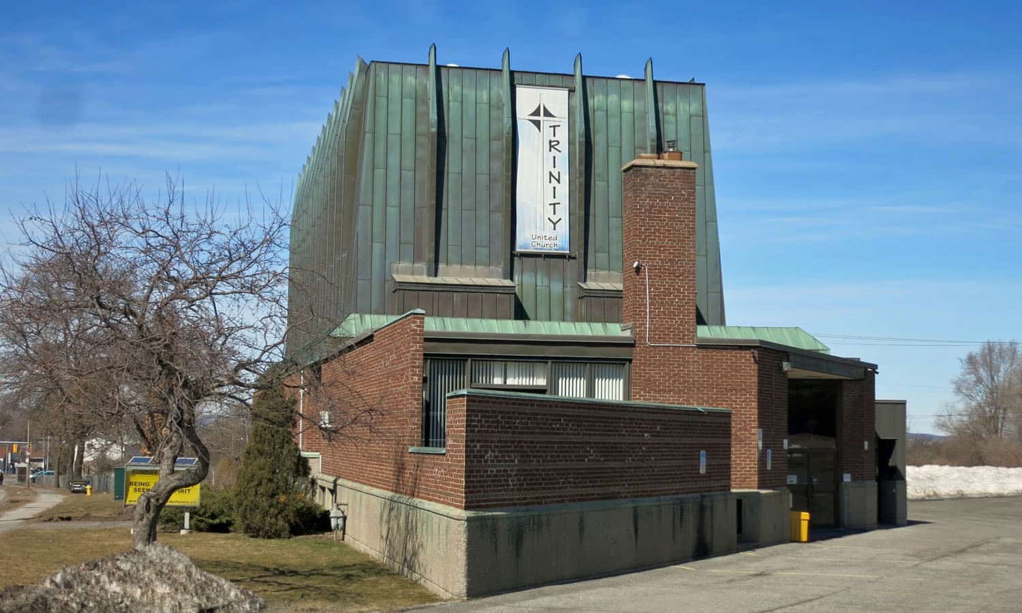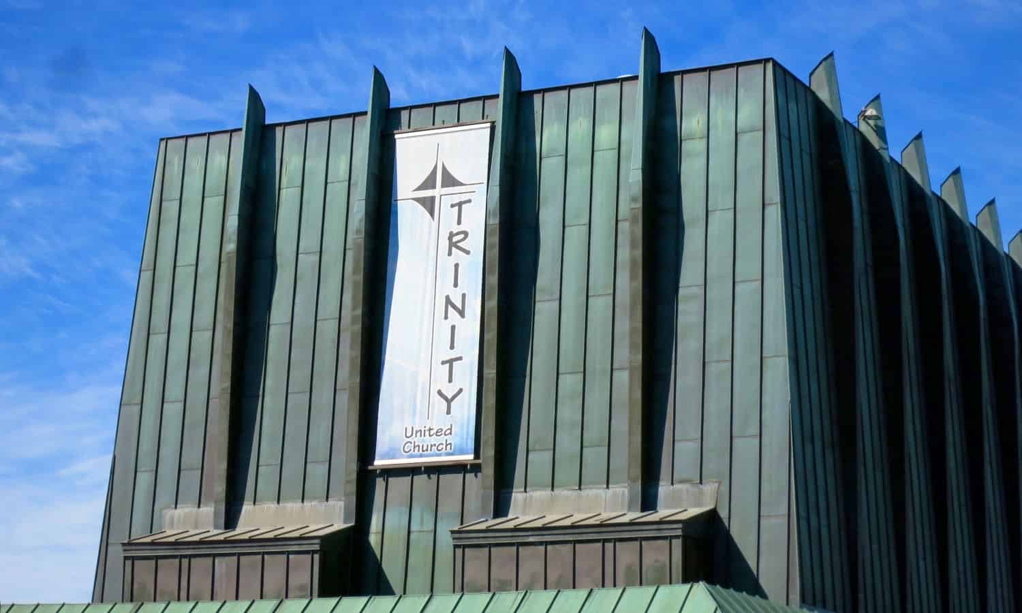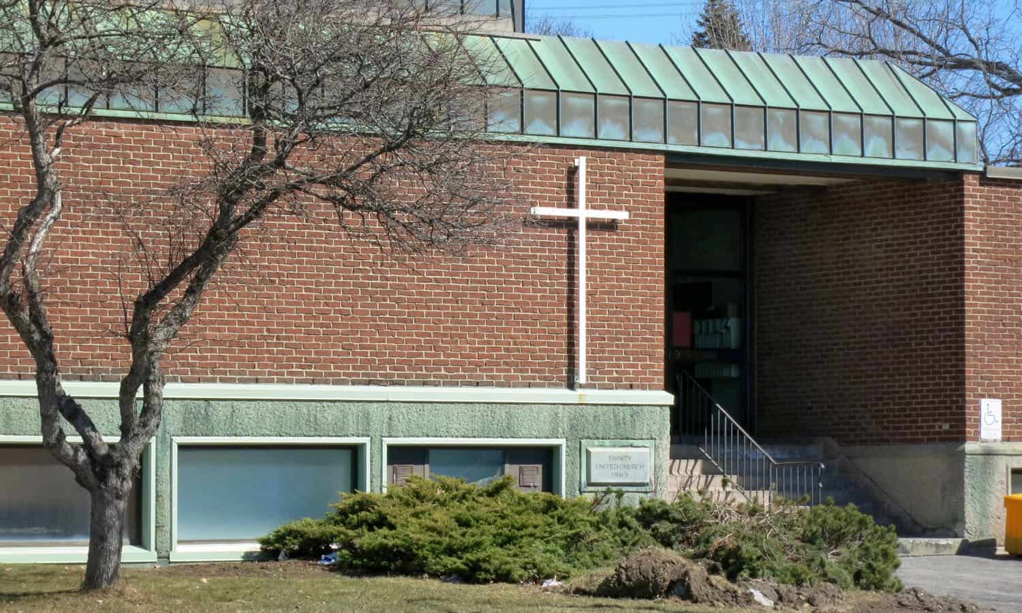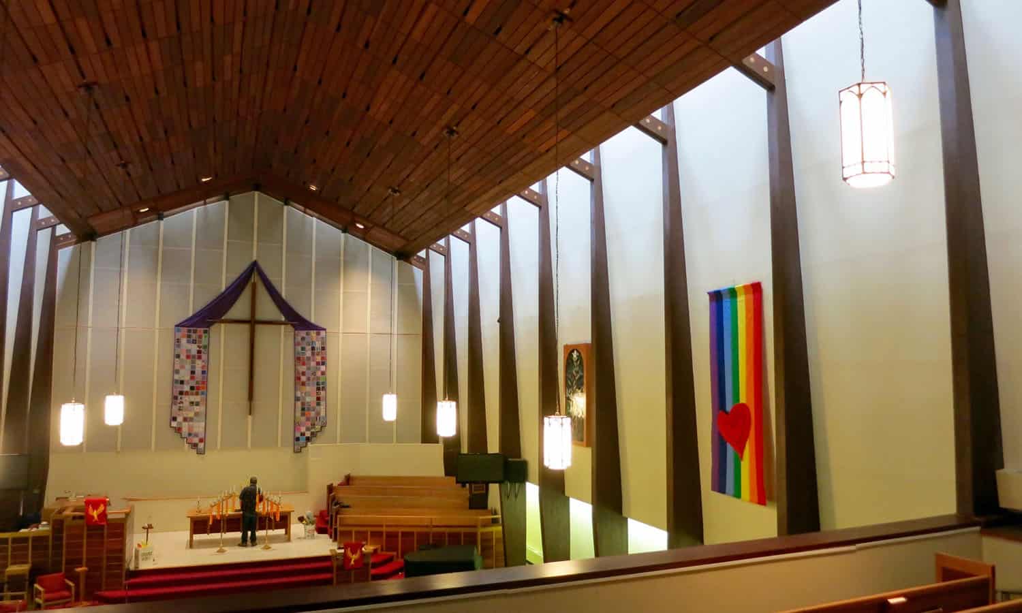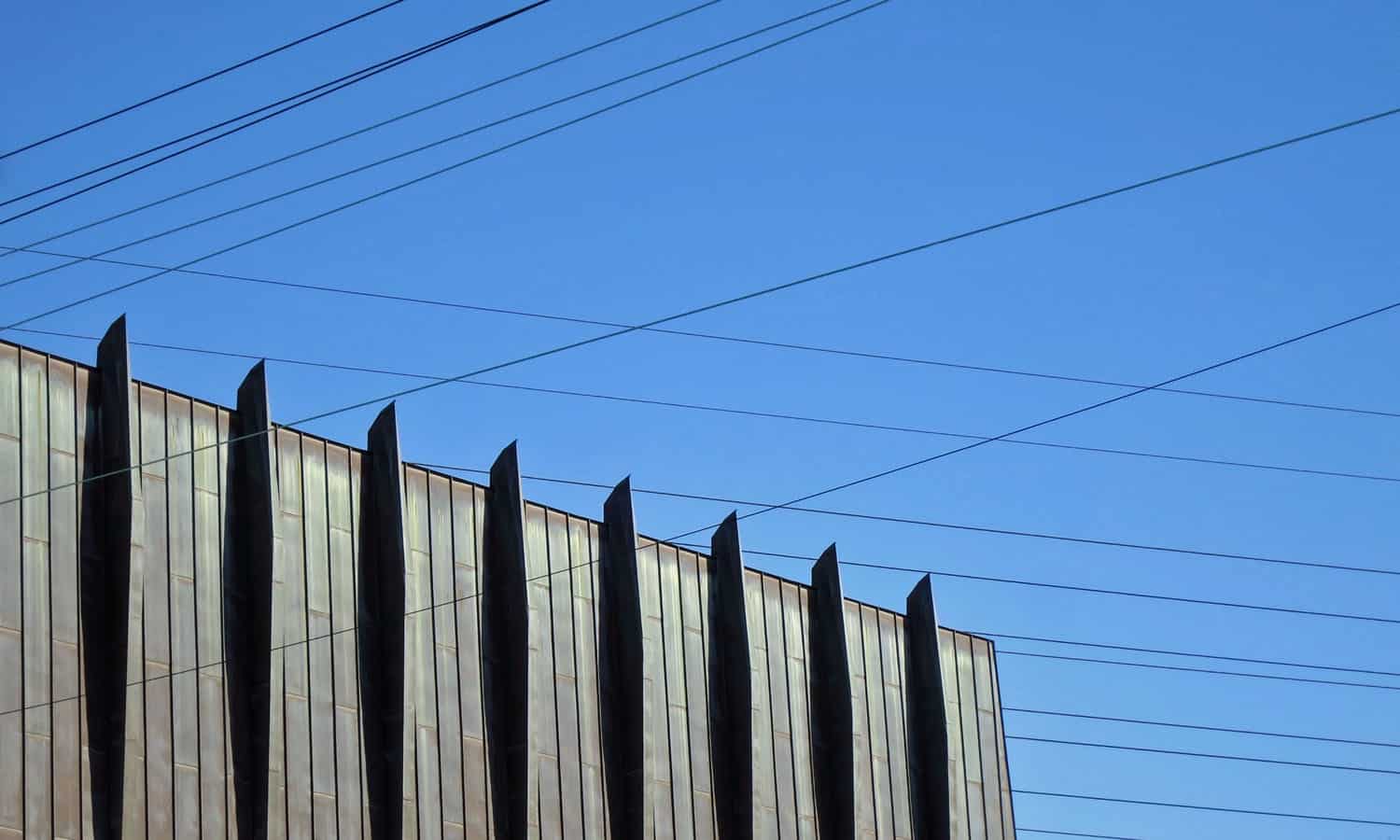Trinity United Church
Rising from a prow-like, single storey, brick podium is an enormous, spiky, copper carapace enclosing the sanctuary of Trinity United Church. This suburban church is amongst the most unconventional places of worship in Ottawa, several of which were also designed by architect James Strutt.
The building was sited on a small triangular plot of land between linear parkland to the north, single-family housing to the east, and busy Maitland Avenue to the west. The east side of the site was traversed by a row of electrical pylons supporting overhead power lines.
Strutt’s response to the various site constraints was to design a church that was inward-looking. The absence of a singular spire or steeple is due to the presence of the adjacent power lines. The enormous, seemingly opaque enclosure dominates the view of the church from the north, as one ascends Maitland Avenue, with the park in the foreground. Accordingly, Trinity United Church is a local visual landmark.
“…It was intended to represent Noah’s Ark, with the pointed structure at the south end simulating the bow and the laminated redwood pillars embedded within the walls, while constituting the frame of the building, representing the spars.”
-Trinity United
The structural design is comprised of glue-laminated redwood columns, exposed within the interior and clad in copper on the exterior. Within the sanctuary, sloped timber beams meet at the ridge. They are mainly clad in wood to form a ceiling over most of the sanctuary.
The seemingly windowless enclosure belies the complexity of Strutt’s design in providing natural lighting to the sanctuary. Clerestorey windows are hidden from view within the roof profile, and they bathe the sidewalls of the sanctuary in indirect light.
The design of the church is a successful fusion of traditional building materials such as brick and copper with modern ones such as glue-laminated timber. On a challenging site, Strutt achieved both a striking visual image for Trinity United Church as well as a warm, inward-looking sanctuary for its congregants.
The church remains the home of its congregation since 1965, and the building retains a high level of integrity.
