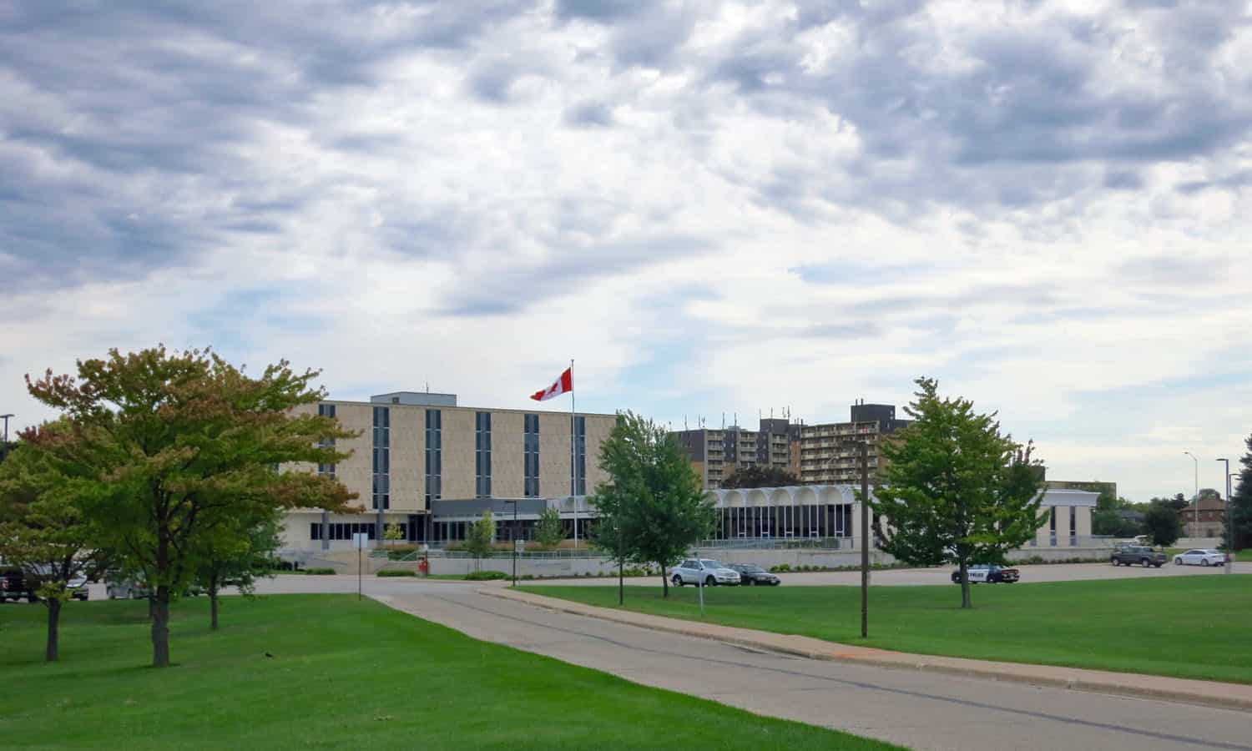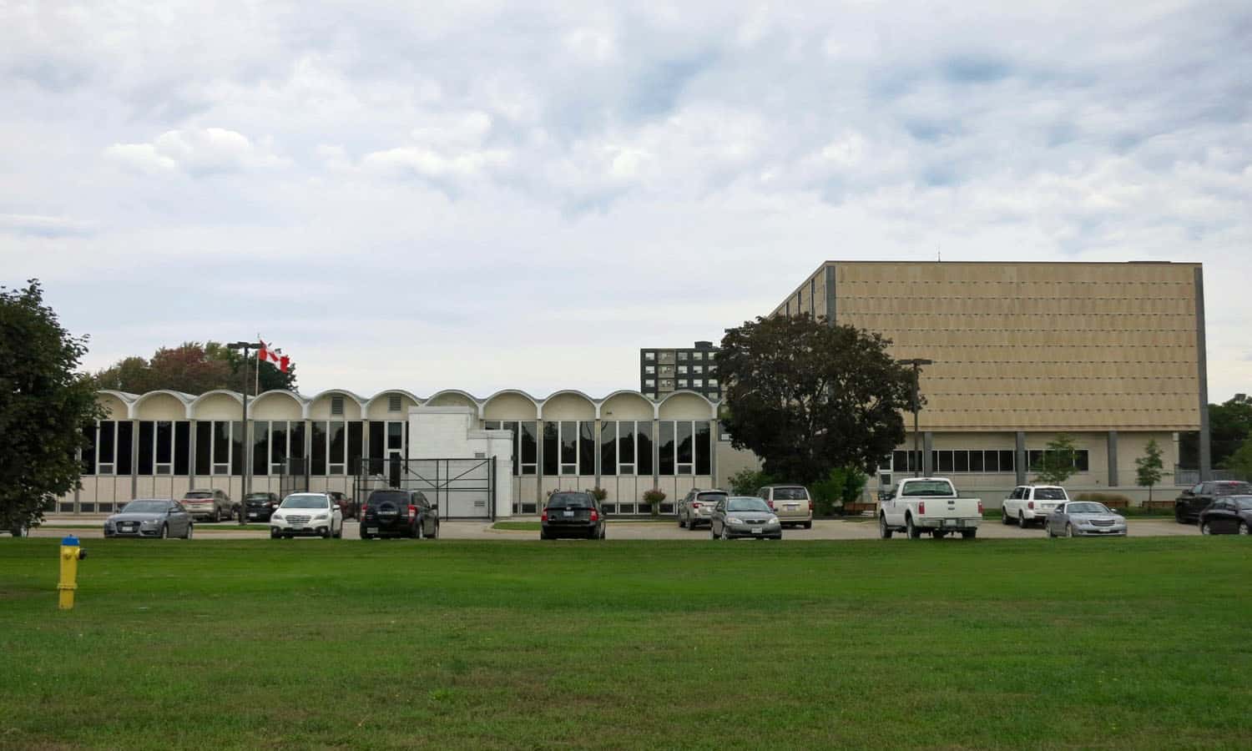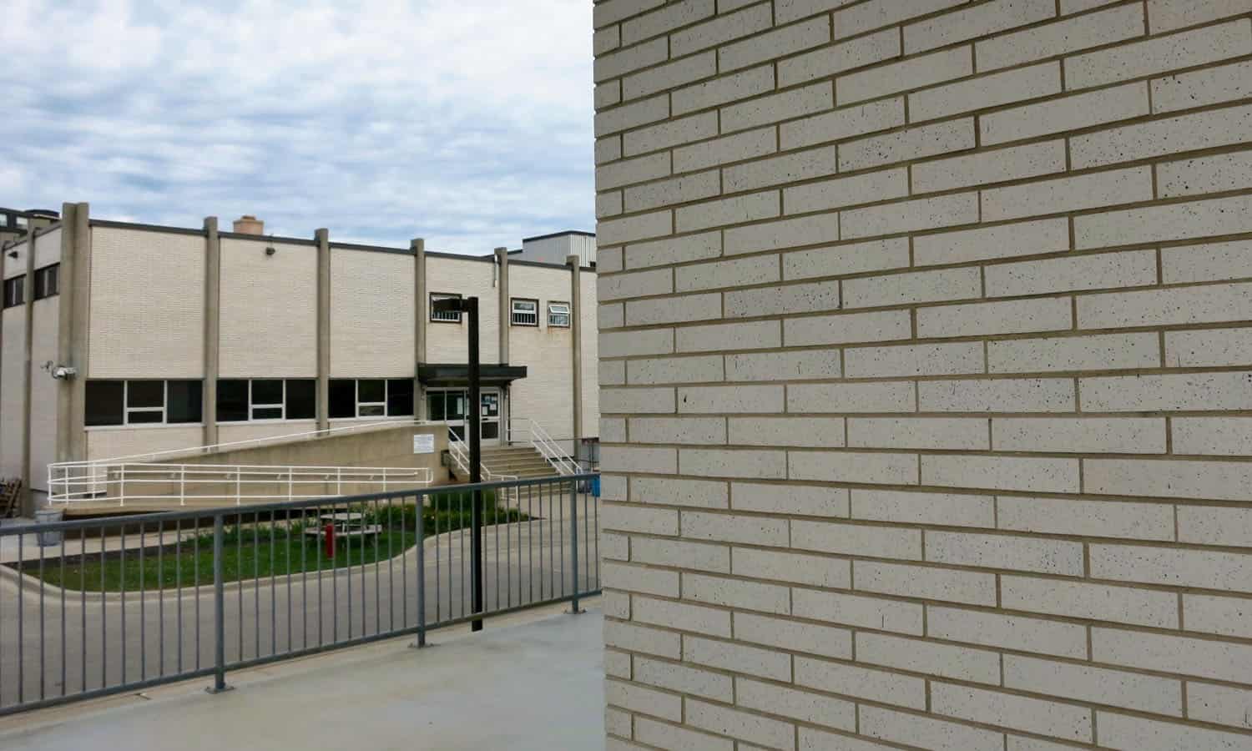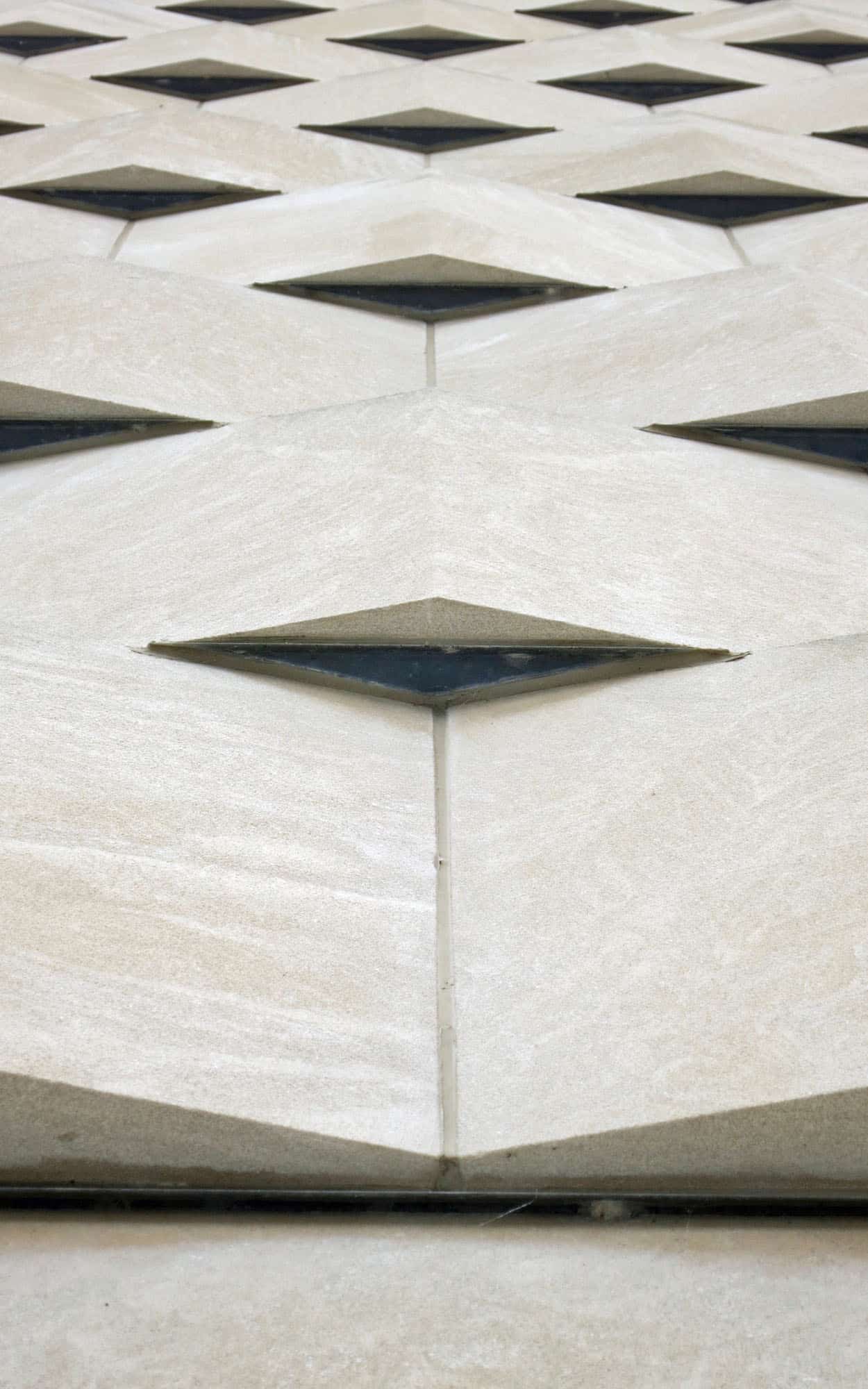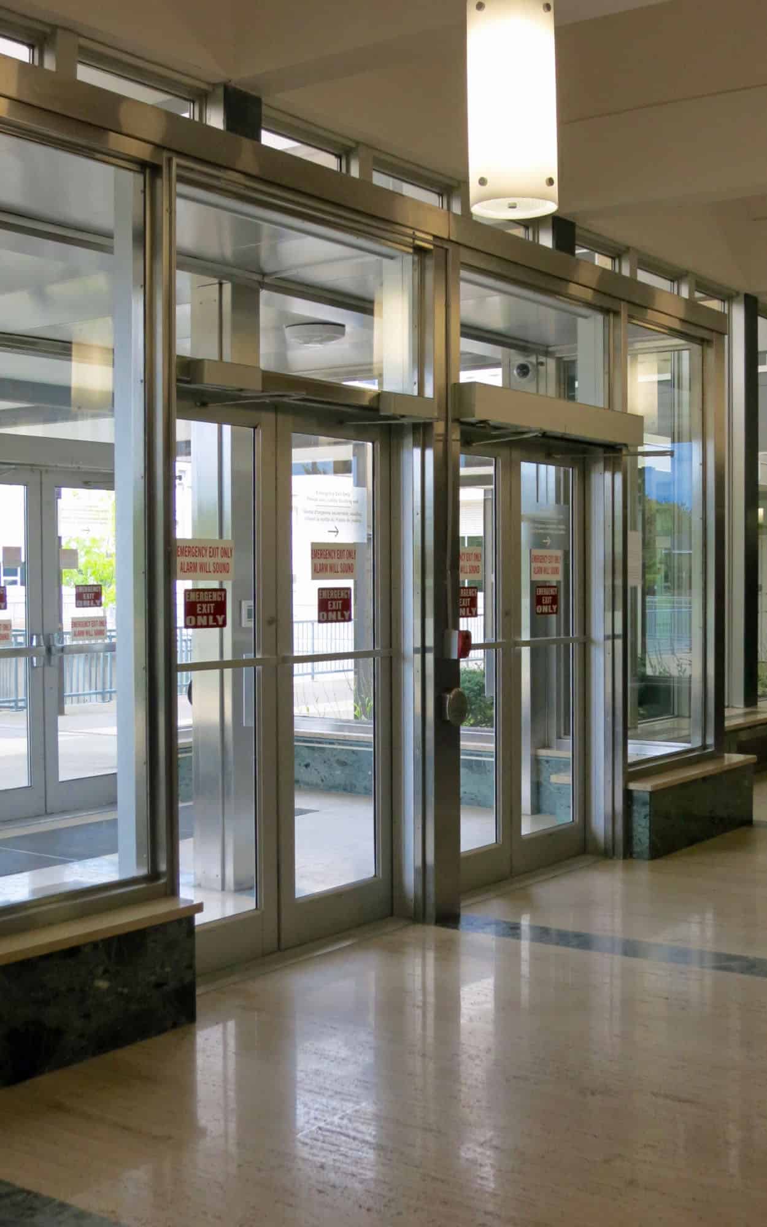Lambton County Administrative and Justice Building
Known today as the Lambton Justice Complex, the ensemble of buildings and landscape is associated with Sarnia’s urban renewal phase following the devastation of the 1954 tornado. Sited on Sarnia’s main street, north of the city center, with visibility from the approach to the Bluewater Bridge international border crossing, the complex is a visual landmark and a symbol of justice within the region. Prime Minister Diefenbaker officially opened the Lambton County Administrative and Justice Building on Aug. 18, 1961.
As a civic and judicial precinct in a park, the complex is comprised of three buildings; which, along with their designed landscape, form a unified ensemble. The single storey administration building to the south shares a landscaped plaza and entrance canopy with the 3-storey justice building to the west. A 2-storey jail is located north-west of the justice building.
The administrative building for the County of Lambton is characterized by its low profile, wave-like roof comprised of concrete barrel vaults, its transparency due to abundant windows, its glazed white bricks, its stainless steel details, and its rich interiors that include travertine and serpentine marble. The County administration vacated the premises in the 1970s, when the entire complex was given over to judicial and legal functions.
The justice building dominates the ensemble with its height and volume. The major axis of the slab block is oriented north-south, so the front façade faces west and addresses the raised plaza and the entrance canopy shared with the administrative building. The justice building currently contains seven courtrooms and associated facilities on three floors, plus a basement. The building has a recessed ground floor and an almost continuous arcade. The structural grid is expressed by the cladding of the columns in dark granite, with vertical glazing and spandrel panels at either side. The majority of the cladding comprises beveled limestone panels, which impart a basket-weave texture. The façade had decorative medallions with armorial crests identifying the county and the judiciary, which have since been removed. There have been modifications to the west elevation to accommodate an entrance vestibule.
The jail, which sits independently of the other two, is the most perfunctory. It accommodates approximately 50 cells. Its rectilinear geometry and white glazed brick make it a compatible element in the ensemble.
The buildings frame two designed landscapes. The more formal one is the raised northwest entry plaza featuring rectangular planting beds. At the southeast, there is an informal garden used by employees, at grade.
Due to its planning, massing, layout, circulation, functional expression, construction technology, and detailing, the Lambton Justice Complex remains among the most significant examples of the modern movement in the region. Despite changes in occupancy, the complex retains a high level of integrity.
