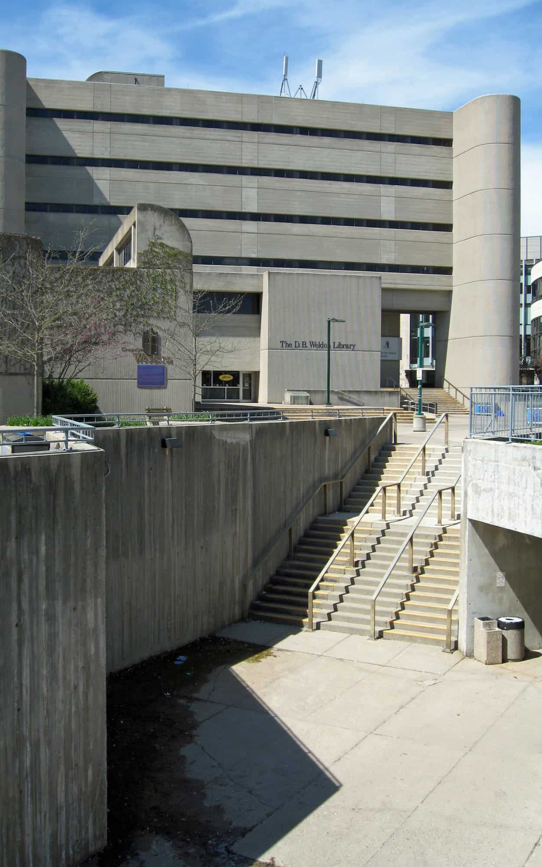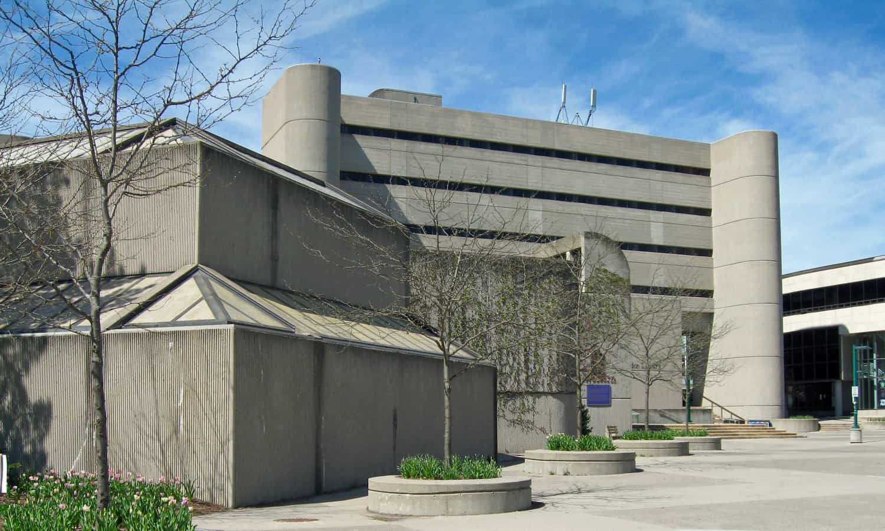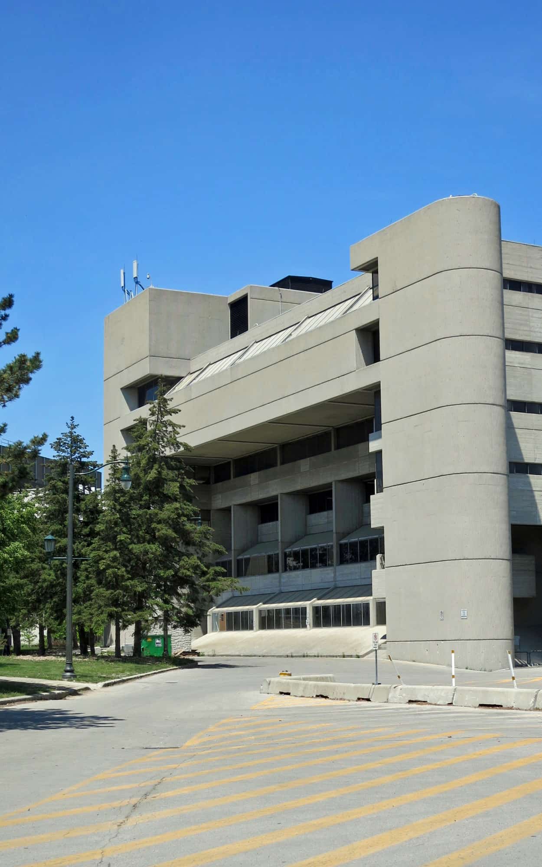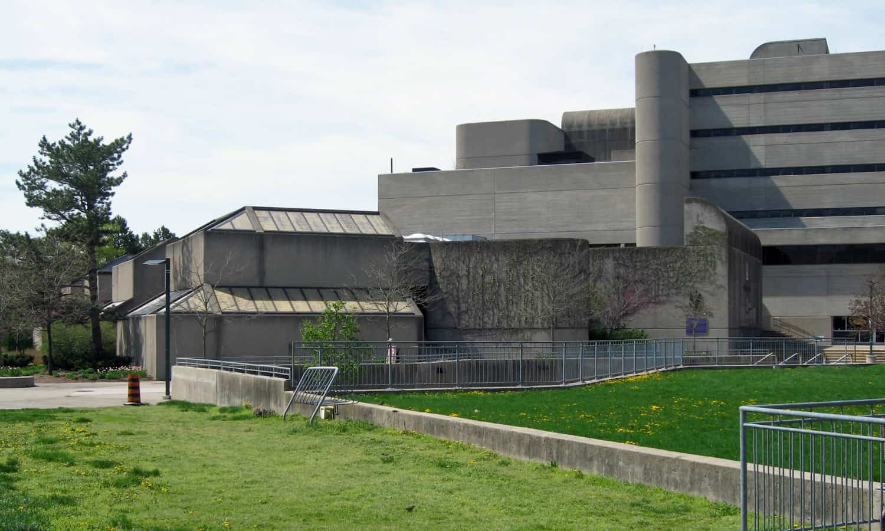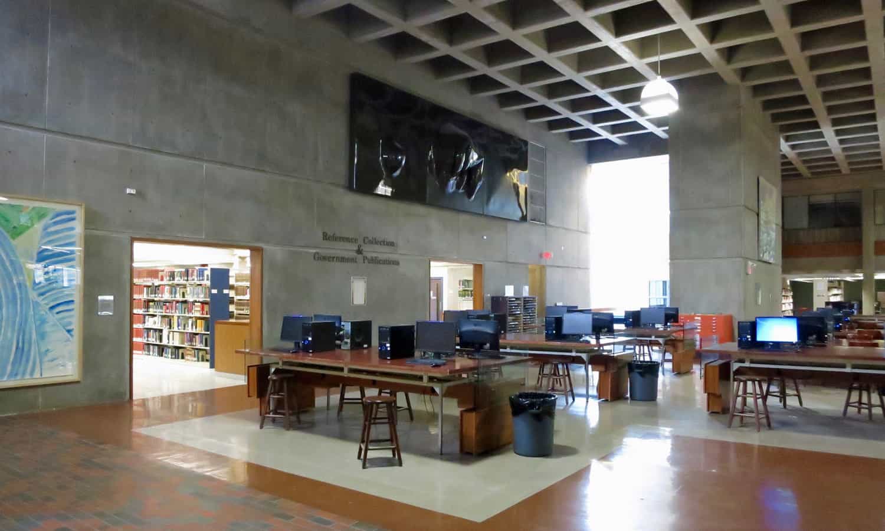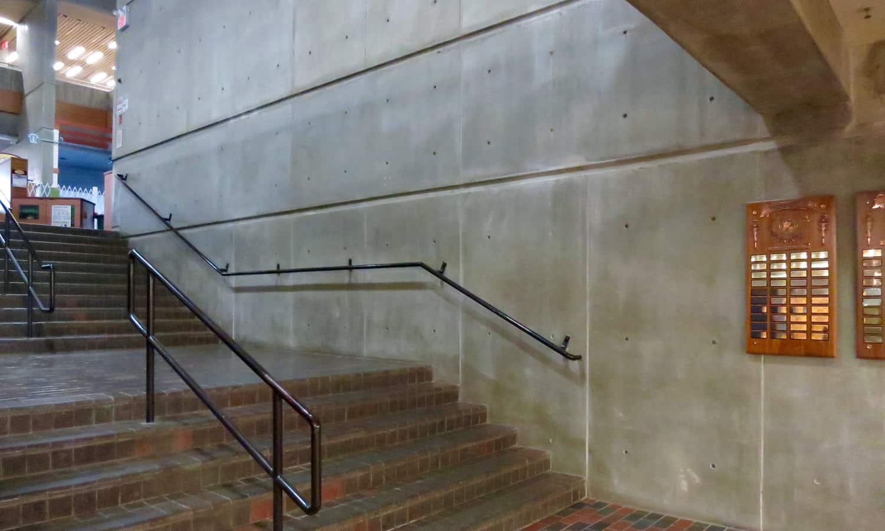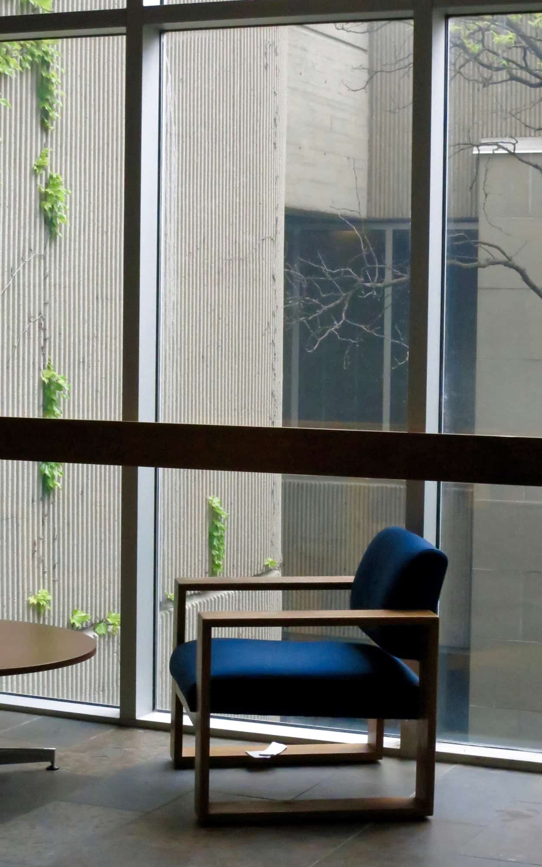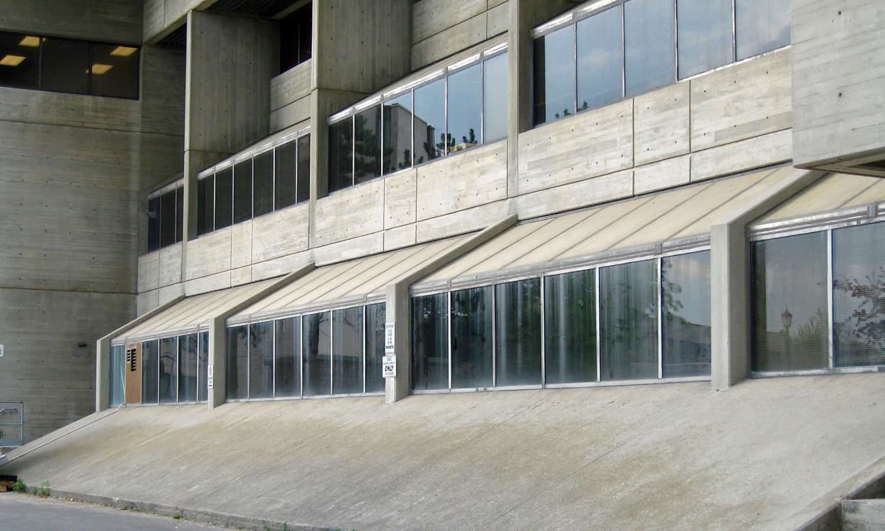D. B. Weldon Library
“This library carries its monumentality with great style and assurance. It is a very forceful structure that uses concrete beautifully.”
–Architecture Canada Newsmagazine, Royal Architectural Institute of Canada, Sept. 25, 1972, p.1
The result of major government investment to address the educational needs of the baby-boom generation, the D.B. Weldon Library marked a turning point for the University of Western Ontario (now Western University). The main campus had been characterized by tradition, manifest in collegiate Gothic architecture in sandstone. The modernity of Weldon Library, with its enormous size, its bold, geometric forms, and its extensive use of exposed concrete, was a deliberate and radical departure. Weldon Library has since come to be appreciated internationally as an exemplar of Brutalism within the Modern Movement.
The project was a collaboration between Australian John Andrews and London architect Ronald E. Murphy (from 1970, Murphy Schuller Green & Martin). The London firm and its predecessors had been responsible for most of the prior buildings on the campus, and Murphy held the role of University Architect. Andrews brought the latest thinking in radical forms of architecture to address new kinds of learning, along with an expertise in concrete design and construction. He had garnered international attention for Toronto’s Scarborough College, and he was completing Canada’s largest student dormitory, Guelph’s South Residences.
With floor space of over 22,000 sq.m., Weldon Library was the largest building on the campus at that time. The architects placed the lower, two-storey volume along Oxford Drive, respecting the existing buildings to the east. The higher, five-storey volume was pushed to what was the back of the campus, near Western Road. The two volumes have a 45-degree relationship, and the entire ensemble has an underlying symmetry informing its plan. The Weldon Library is an integrated work of architecture, engineering, landscape and interior design.
Likened to a “cathedral of learning”, the Weldon Library has a monumental, fortified appearance due to its corner stair towers, and horizontal ribbon windows in black, anodized aluminum frames. There is variety in the design of the elevations, with the entrance comprised of a multi-storey, recessed portico at the north. Sloped translucent skylights provide diffuse light to the interiors. There is a rooftop terrace for reading, presently closed.
The Weldon Library is characterized by the sophistication of its poured-in-place concrete, both its design and technical qualities; for example the reinforced concrete, waffle-slab ceiling in the main hall was hung from post-tensioned wall beams above.
There are a variety of textures, including board-formed concrete (with the wooden planks of the formwork in either a vertical or horizontal orientation), and vertically ribbed concrete. Carefully chosen aggregates from nearby Paris and Brantford complemented Western’s sandstone buildings.
A monumental hall within the five-storey tower is the centerpiece of the interior. Originally three-storeys high, the soaring space featured a lower level study well, a wide interconnecting stair, a perimeter mezzanine for staff, and a monolithic waffle-slab ceiling. The room featured visual art, plants, super-graphic signage, dramatic lighting, and furnishings of orange, purple, yellow and blue.
In 1972, the Weldon Library was featured as a cover story in The Canadian Architect magazine, and the project garnered an award from the Concrete Institute of Canada. Within the Canadian context, Weldon Library is one of a series of innovative academic projects from the period that explored the possibilities of concrete. Of particular interest is Guelph’s McLaughlin Library by Andrews’ Harvard mentor, José Lluis Sert.
The construction of the Weldon Library shifted the center of the campus westward, and introduced a new architectural vocabulary and a more urban character. The Student Centre and Social Sciences Building, which followed, completed an ensemble that was centered on a public plaza, today known as “The Concrete Beach.”
Addressing both barrier-free access and technological changes, renovations by Diamond Schmitt Architects were completed in 1999. This included the extension of the ground floor over the study well in the main hall. An addition to the south of the building, the Archives Research and Collection Centre (Randy Wilson Architect Inc. with Diamond Schmitt), was completed in 2003.
The library continues to be associated with London’s Weldon family. It was named in honour of Lieutenant-Colonel Douglas Black Weldon (1895-1980), a veteran of the First and Second World Wars, who later commanded the London Regiment of the Royal Highland Fusiliers of Canada.
Today, D.B. Weldon Library serves the faculties of Arts and Humanities, Information and Media Studies and Social Science, and remains one of the largest academic libraries in Canada. It continues to be associated with its collections as well as the research activities of past and present students and faculty members.
