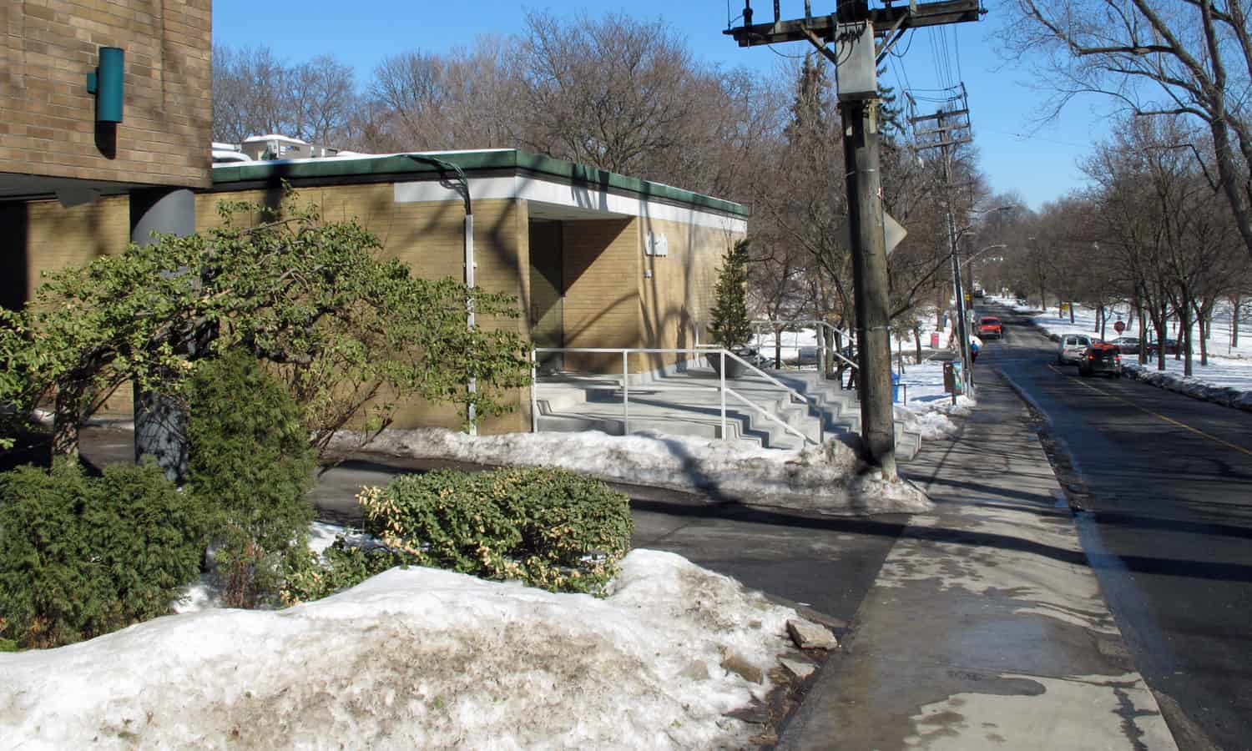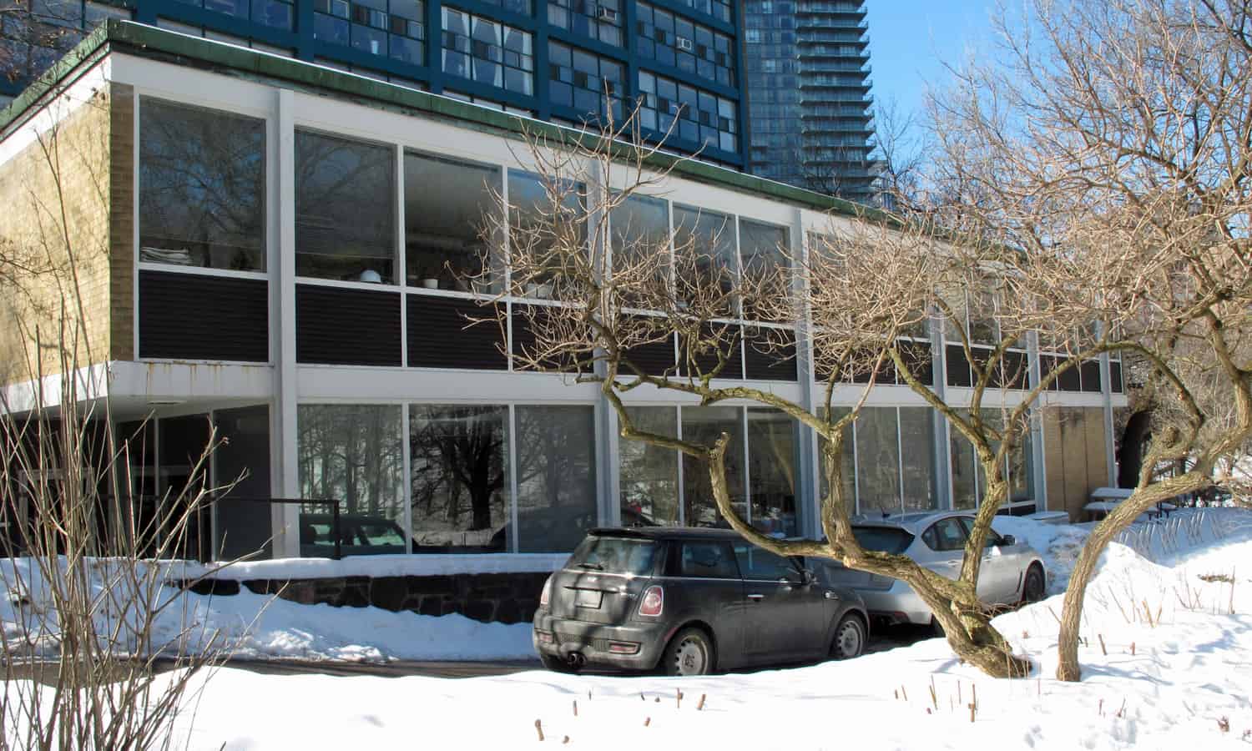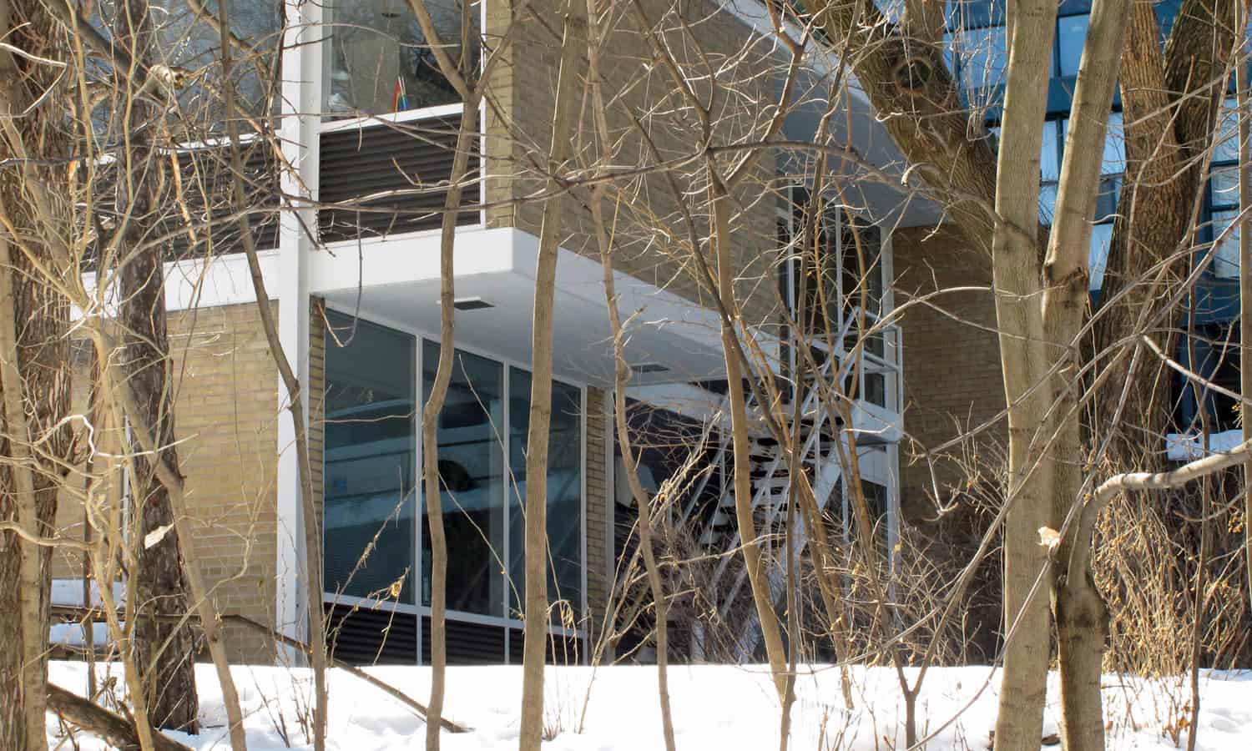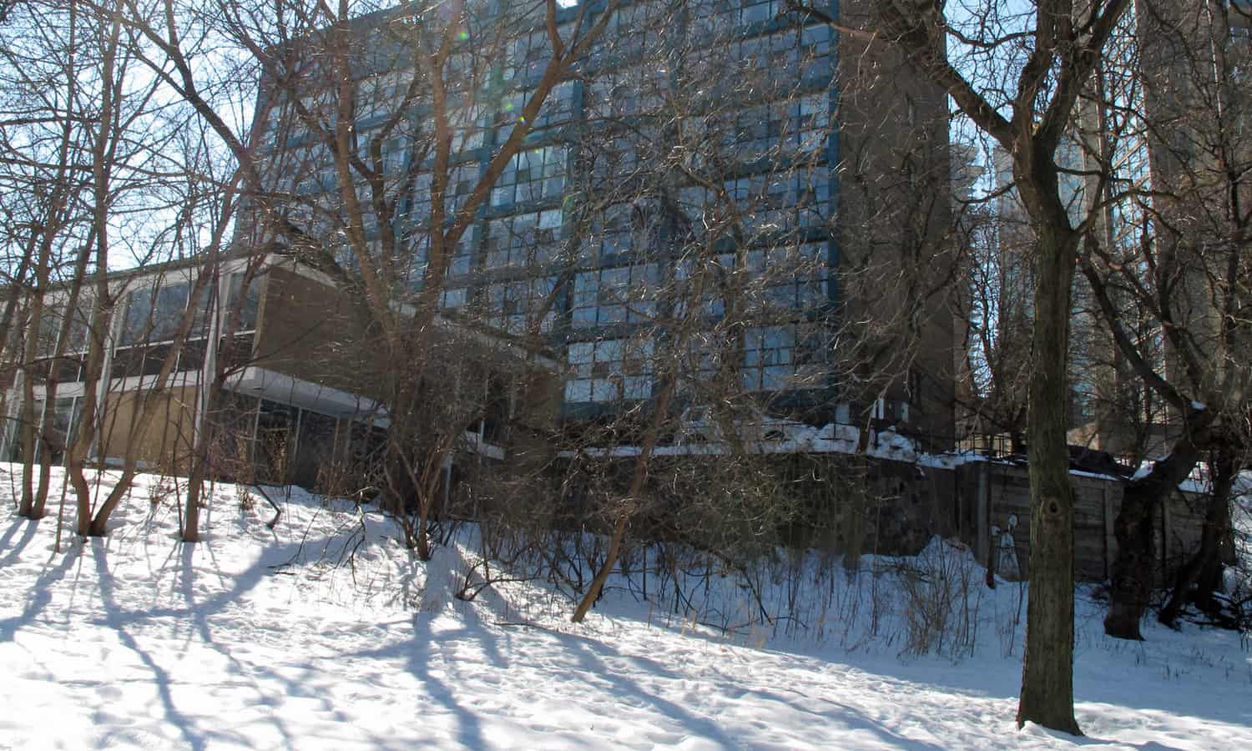-

Approaching 50 Park Road from the south
-

Front elevation along Park Road with new signage
-

Highlighting the sectional relationships at Park Road
-

Side elevation highlighting both the upper and lower storeys fronting onto the treed escarpment
-

Rear of the building
-

50 Park Road in context during the winter
-

Looking up the escarpment through trees towards 50 Park Road
-

Stone marker recognizing the former use of the building
GALLERY ENTRY
50 Park Road
50 Park Road , Toronto, ON.
CONSTRUCTED 1954
Located a short walk from the corner of Yonge and Bloor, 50 Park Road is both centrally located while occupying an enviable natural site on the edge of the Rosedale Valley. It was originally constructed in 1954 as the first purpose built home for the Ontario Association of Architects; the result of open competition, with the commission going to John B Parkin Associates. Originally, the building contained both office space and community outreach (gallery, meeting room space) allowing the building to become a focus of the local architectural community for many years. As the needs of the needs of the OAA administration the community spaces were somewhat supplanted by office space. The OAA moved to its new home on Moatfield Road in 1992.
The building was awarded the OAA Landmark Award in 2014 and was one of the first modern buildings to be included on the City of Toronto Historic Building Registry. A short excerpt from OAA Perspectives Magazine highlights the building’s character:
The significance of the building as a landmark for both modern architecture in Ontario and the coming of age of the architectural profession was underscored by the officiating of His Excellency the Governor-General of Canada, at the opening on October 4, 1954. A scant thirty years later, it was one of the first modern buildings in Toronto to be listed in the City of Toronto Inventory of Heritage Properties, followed by designation under Part IV of the Ontario Heritage Act in 1991.
The original design was for both an administrative office and cultural facilities for Ontario’s architects, including a library, conference room, exhibit space, bar and dining room. The building featured a long ramp that went from the foyer to the social areas, providing a ceremonial route and a viewing point for exhibits. The building had a pavilion-like relationship to the Rosedale ravine, with the lower floor opening out to a terrace.
As the OAA grew in membership and in its administrative role, the social and cultural facilities were gradually supplanted by office space; open areas of the building were filled in and subdivided; the glass front wall was moved forward toward the street; and the brick panel at the front of the building enlarged to enclose more space.
The building has been the home of DTAH since the OAA sold it and moved to their new Don Mills headquarters in 1992. Over the years, DTAH has carried out interior renovations, incorporating the functional requirements of a contemporary architectural office, while at the same time attempting to give back to the interior a sense of the openness, simplicity and spatial clarity of the original building.
Resources
Nearby







