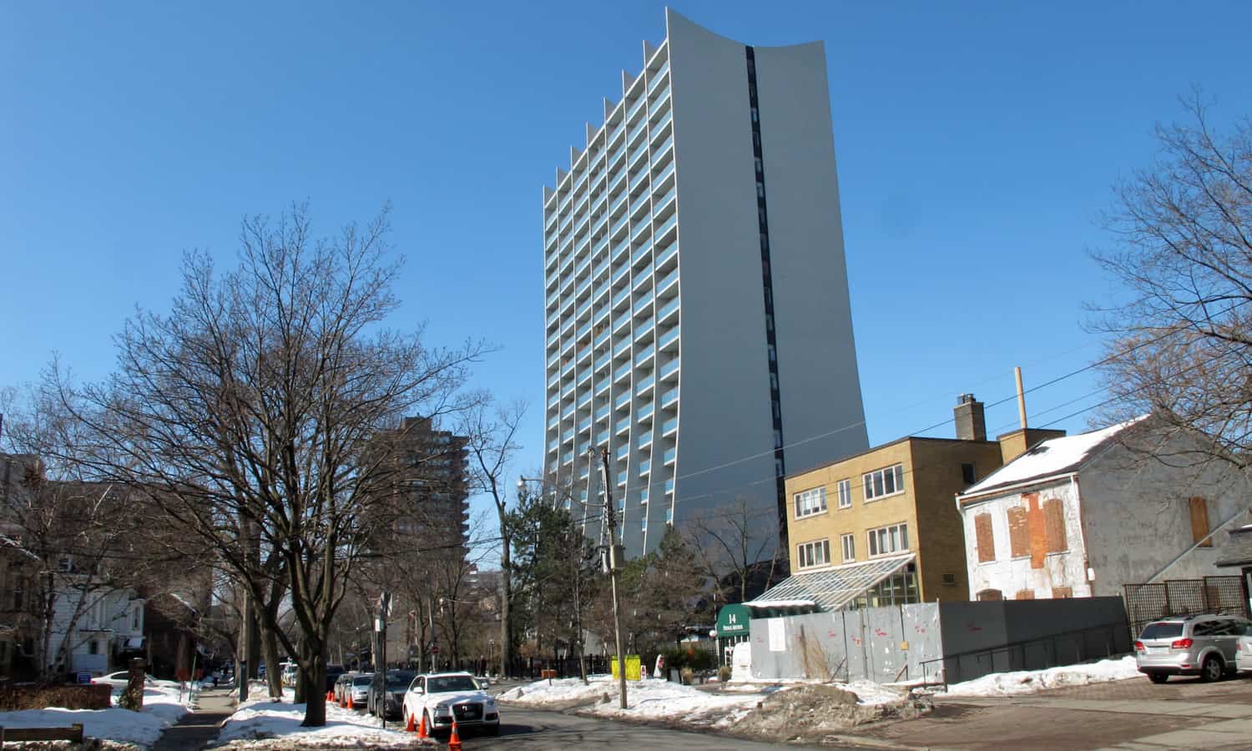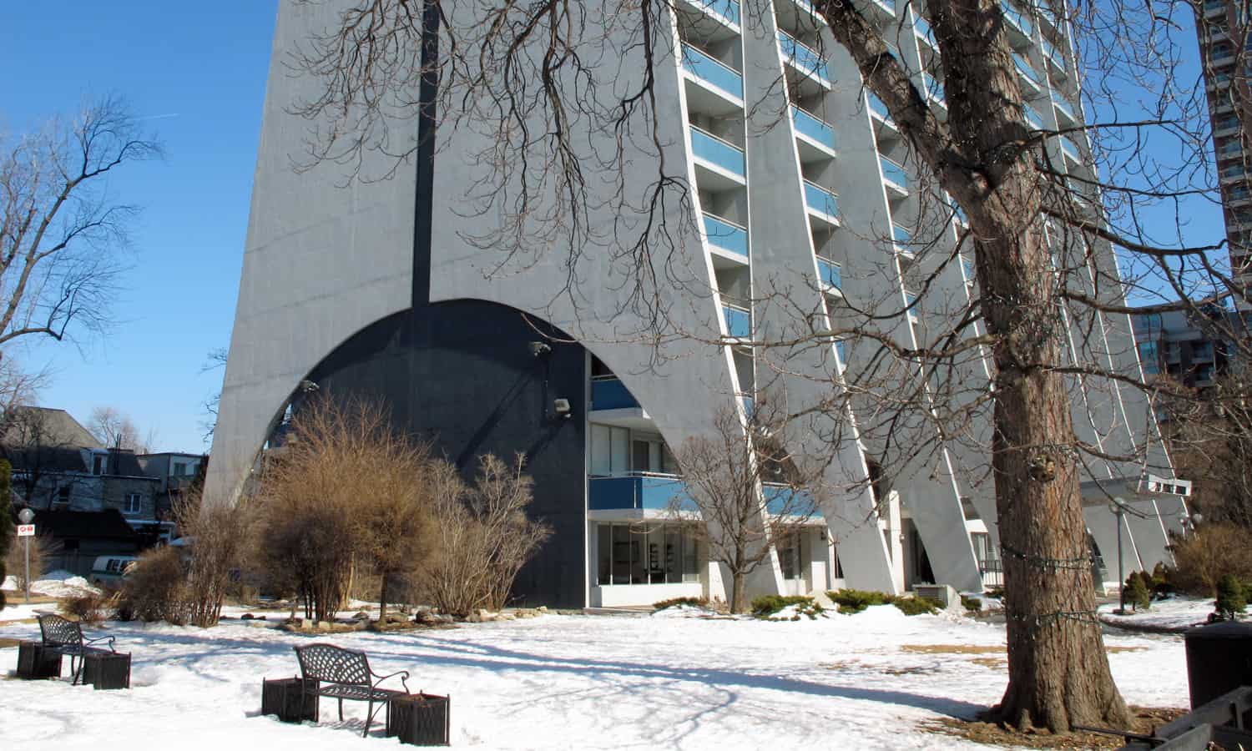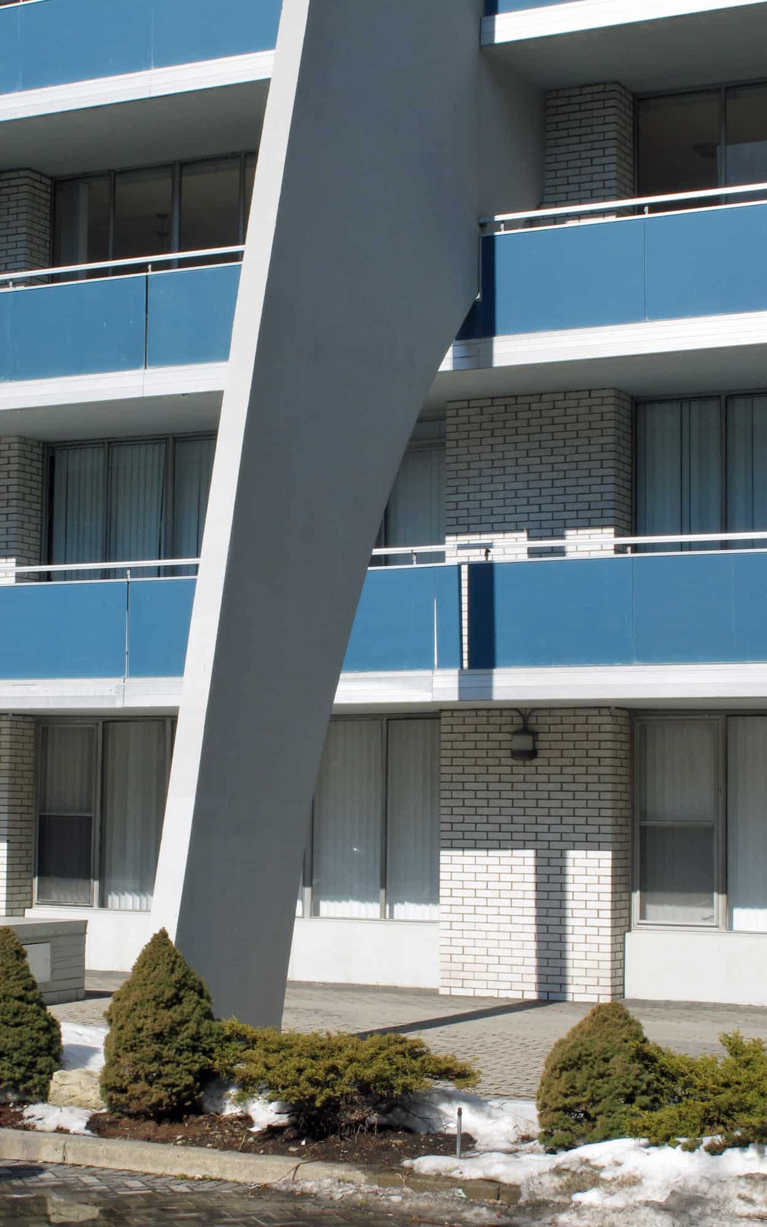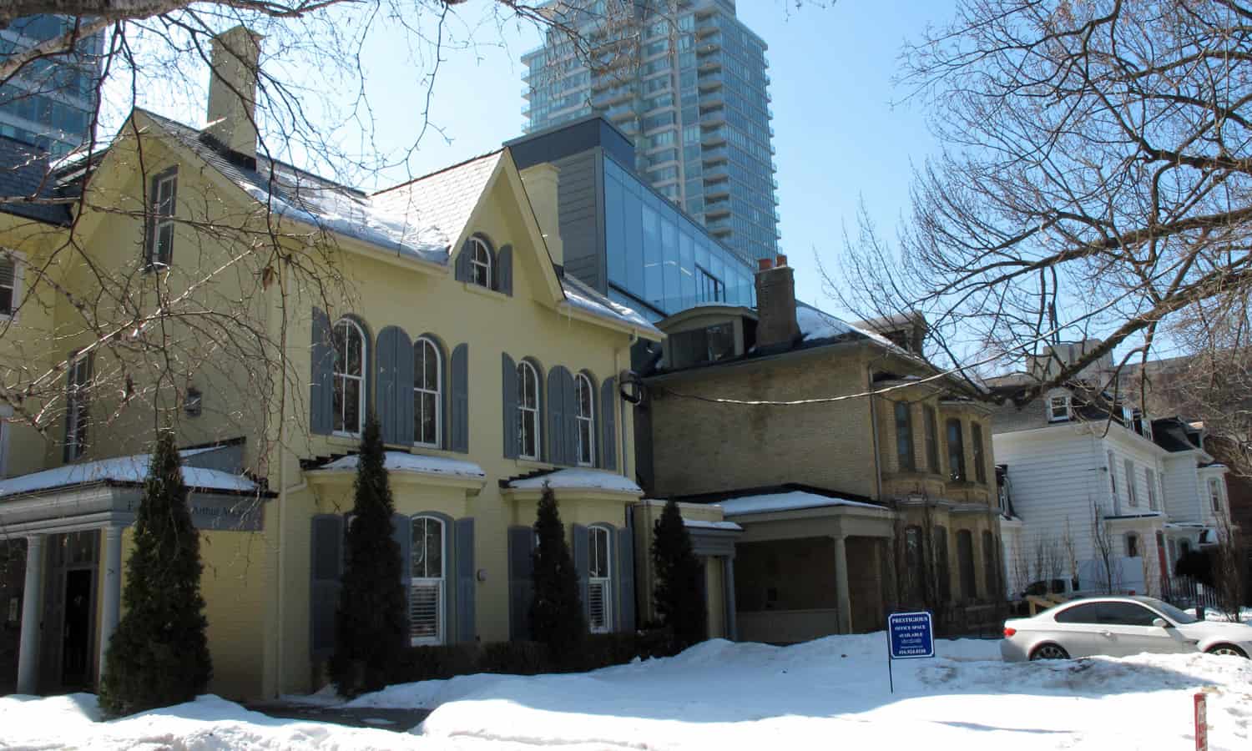20 Prince Arthur Avenue
Locate just west of Avenue Road, near Toronto’s Yorkville neighbourhood, 20 Prince Arthur is a 23 storey apartment high rise. Completed in 1968 it features many of the key design traits that Prii employed to enhance the presence of his apartment buildings especially the expressive use of sloping concrete, in this case painted white. Contrasting the white painted concrete, the blue balcony faces add a horizontality to balance the strong verticals of the concrete bays.
From the ground and from a distance one gains a better appreciation for the design of the apartment building. At the ground the concrete verticals splay outward on their outer face and slope towards the building on their inside face to create an expressive colonnade, while heightening the drama of the concrete verticals. From a distance it is possible to view the sidewalls of the apartment as they gently curve as they rise upward.
While the height of the building is considerably taller than the 2-4 storey buildings in the surrounding context, the impact of the building is somewhat mitigated by the large setback from the street, the generous canopy and the careful attention to the architectural layering of the building within its lower floors. Although the building is noteworthy for its type and period, it remains out-of-scale for its context. However, the lack of other tall buildings within its immediate context softens the potential impact and works to heighten the legibility of the expressive architecture, in a sense creating a local landmark.
As the surrounding area continues to grow upward and evolve it should be interesting to see how 23 Prince holds up to this evolution and the continued passage of time.






