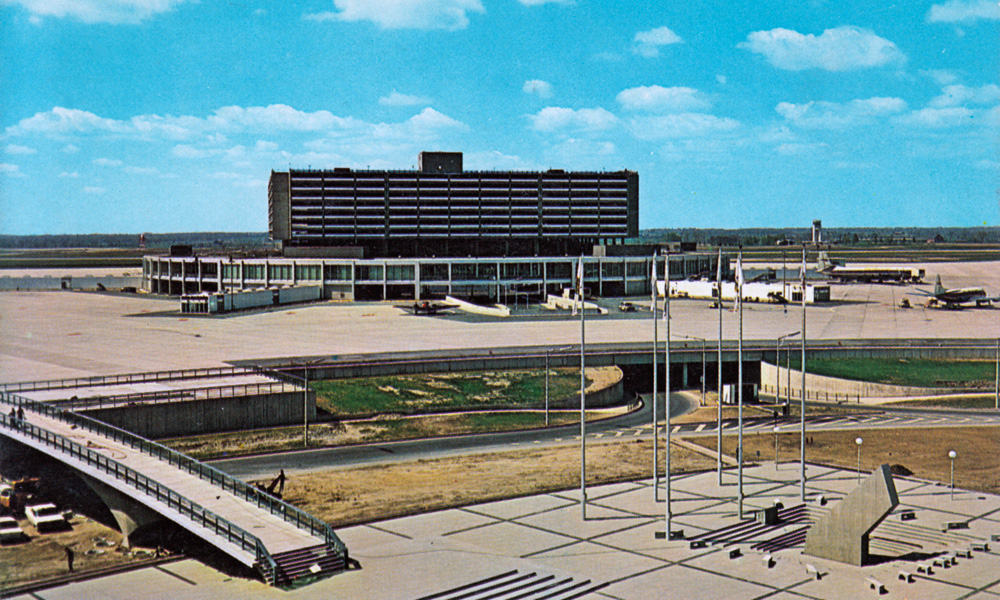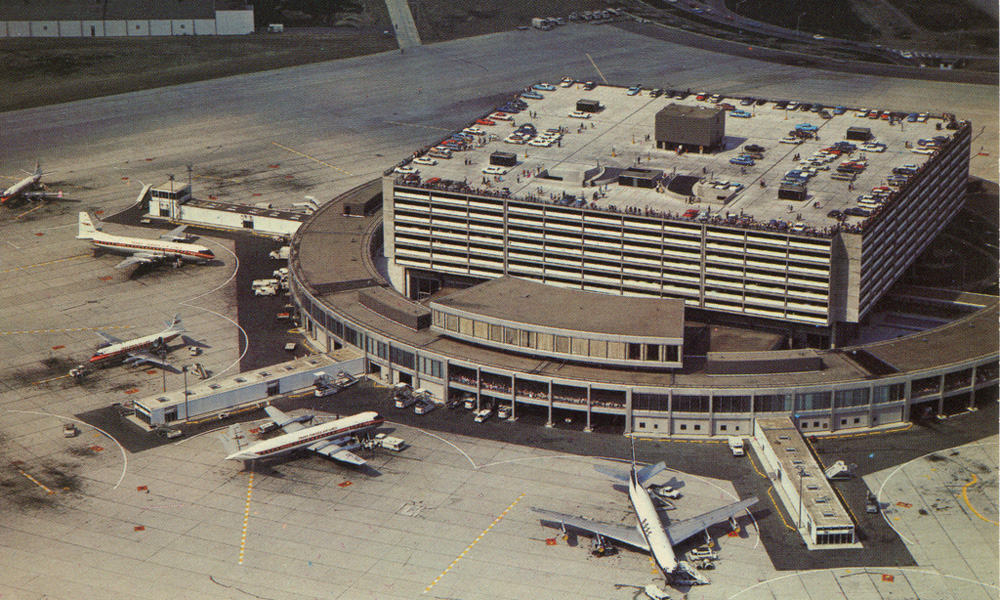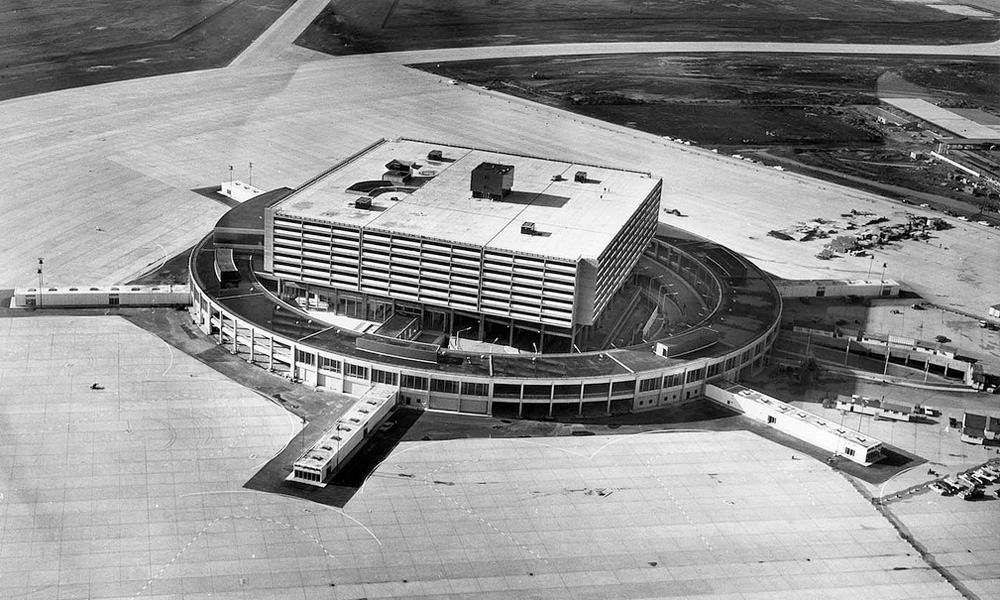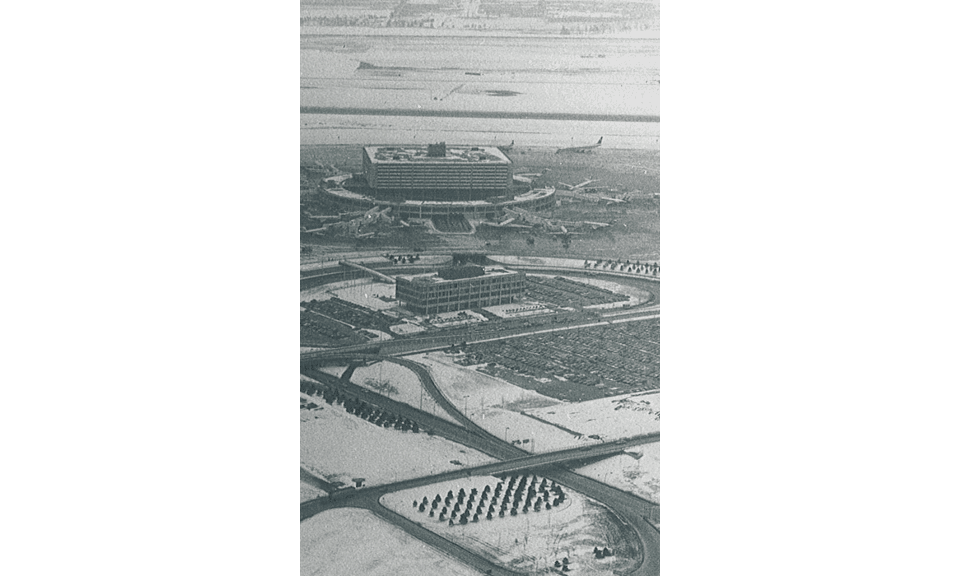
Terminal 1 Lester B Pearson International Airport
more visuals
Original Brief/Purpose
International airport terminal and parking facility
Engineer(s) John B. Parkin & Associatessignificant alterations with dates
2004: Closed and demolished
current use Not applicablegeneral description
The Aeroquay was one of four buildings built for Toronto's airport at this time by John B. Parkin and Associates. The other three, the Administrative building, the Control Tower and the Power and Air Conditioning Plant, are outside of the scope of this study.
The Aeroquay was a rectangular block of 9 storeys of parking elevated above the arrivals and departures levels which extend out from the base of this block to connect with an anular ring of glazed corridor from which fingers extend as docks for the aircraft on the apron. Thus the building sat in the middle of the apron with all the aircraft gates radiating from it. Vehicle access was through a tunnel under the apron connecting by way of ascending ramps to the arrival and departure entrances and taxi stands, and to the 2400 car parking garage above. On the opposite side of the broadlace of the building from the access ramps was a gestural volume above the anular ring housing a restaurant that has views directly out to the apron and runways beyond. The ring that accesses the gates was built with thick plate glass to reduce the sound transmission from the aircraft while allowing generous views out to the aircraft on all sides.
Departing passengers arrived on the upper level drop-off. On this level the ticketing and check-in areas occupied the centre of the building. Around it on the opposite side from the entrance were shops and refreshment areas and the access to the anular ring and departure lounges and gates. At the apron level, below the departure level, passengers arriving passed from the gates to the anular ring to the customs hall and baggage claim area at the centre of the building opposite the drop-off/pick-up entrance. The arrivals hall itself was undistinguished, deferring to the purely functional requirements of access to transportation. One of the central intentions of the designers in accepting that the automobile expressway was the link between the aircraft and the city making the interchange as efficient and smooth as possible. Thus the passenger could park his/her car within 300 feet of the aircraft; and for the same reasons the arrivals hall focused around the elevator core accessing the parking above, and the driveway outside by which the city was accessed by taxi or bus directly.
An ambitious programme of art was also undertaken with Canadian artists producing paintings and sculptures on the theme of flight, many of them bringing colour into the otherwise neutral interiors.
The building's palette was limited to reinforced concrete, glass and steel on the outside; with terrazzo flooring of white marble on a grey ground, travertine and polished black granite walls, plate glass windows with charcoal grey curtains, and gold anodized aluminum suspended ceiling defining the major interior spaces. Much of the furniture commissioned was very simple modernist design already existing or designed in Canada, and was executed primarily in black, beige or tan.
All of the foregoing was altered or compromised by new security requirements and by the fact that the terminal has long been stretched beyond its designed capacity with the advent of larger aircraft and higher volumes of air traffic than originally anticipated eventually lead to the demolition of the building.
technical
- Extensive use of very heavy plate glass to exclude jet noise justified in that it provides a constantly changing panorama of views
social
"I know of no other airport in the world where there is more effective and helpful interlock visually between the mechanism of flight and the public passenger areas. The puritanical and restrained detail of the arrival and departure concourses gives a splendid opportunity to the artists contributing to the fine arts program... The Aeroquay has a dignity and grandeur which is the clear resuit of an imaginative and yet clearly controlled and detailed architectural theme. Here complexity adds interest and movement adds form without degenerating into fussiness or confusion. Akin to the best spatial dynamic achievements of the Baroque, in this building the streams of vehicles, aircraft and people combine to an ordered symphony of space and movement." - James H. Acland, C.A. 1964
cultural & aesthetic
- Originally contained original artworks by modern Canadian artists:
Kazuo Nakamura, Louis de Niverville, Graham Coughtrey, Harold Town, Jean-Paul Riopelle and Jean McKewen
general assessment
- Unique in that passengers were able to drive their automobiles to a multi-storey parking structure overhead and be within 300 feet of the aircraft they are about to board
- Building pulled all movement and interchange into a tightly conceived three dimensional web or fabric of circulation and control
- Included in list of"significant buildings of the last quarter century" Canadian Architect November 1980
principal references
written records, correspondence, etc:
-Federal Archives, Ottawa, Ontario
drawings, photographs, etc:
-University of Calgary Archives, Calgary, Alberta
periodicals:
-Canadian Builder, March, 1960
-Canadian Builder, February 1963
-"Toronto International Airport: critique", James Acland Canadian Architect, February 1964
-"Toronto Internationai Airport" Royal Architectural institute of Canada Journal, February 1964
-"'Toronto Airport. Terminai as Parking Facility", J. B. Parkin and Associates, Architectural Review. September 1964
-"Letter from Toronto: Works of Art Commissioned by the Department of Transport", A. Rockman, Canadian Art, March 1965
image sources:
Toronto Modern - Robert Moffatt
rapporteur/date Jose M. Castel-Branco




